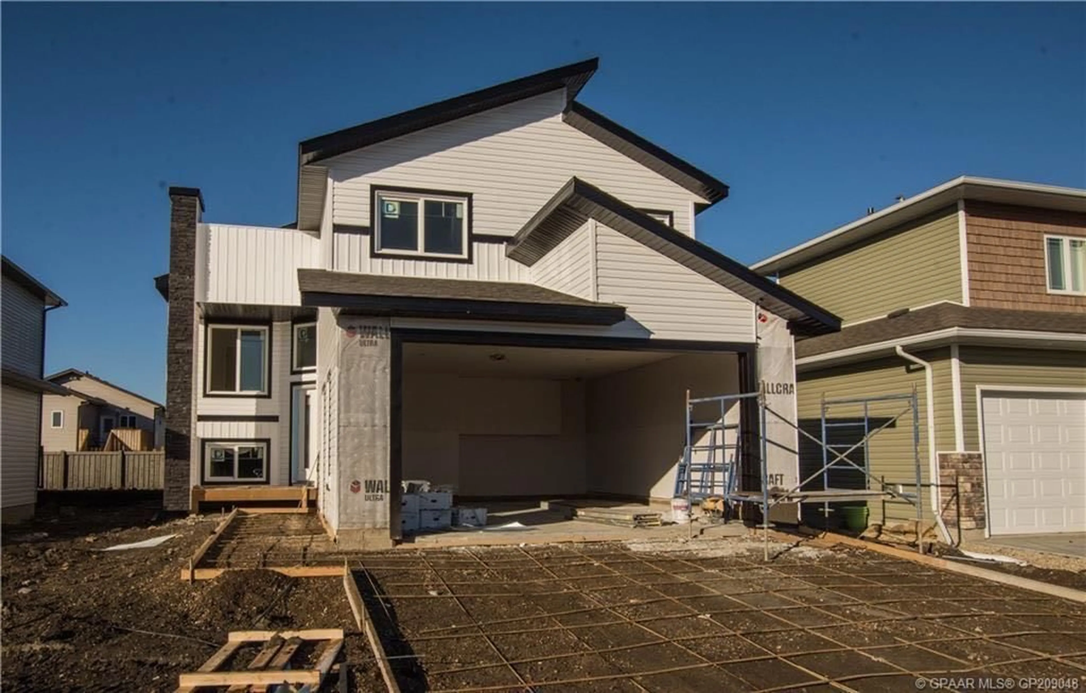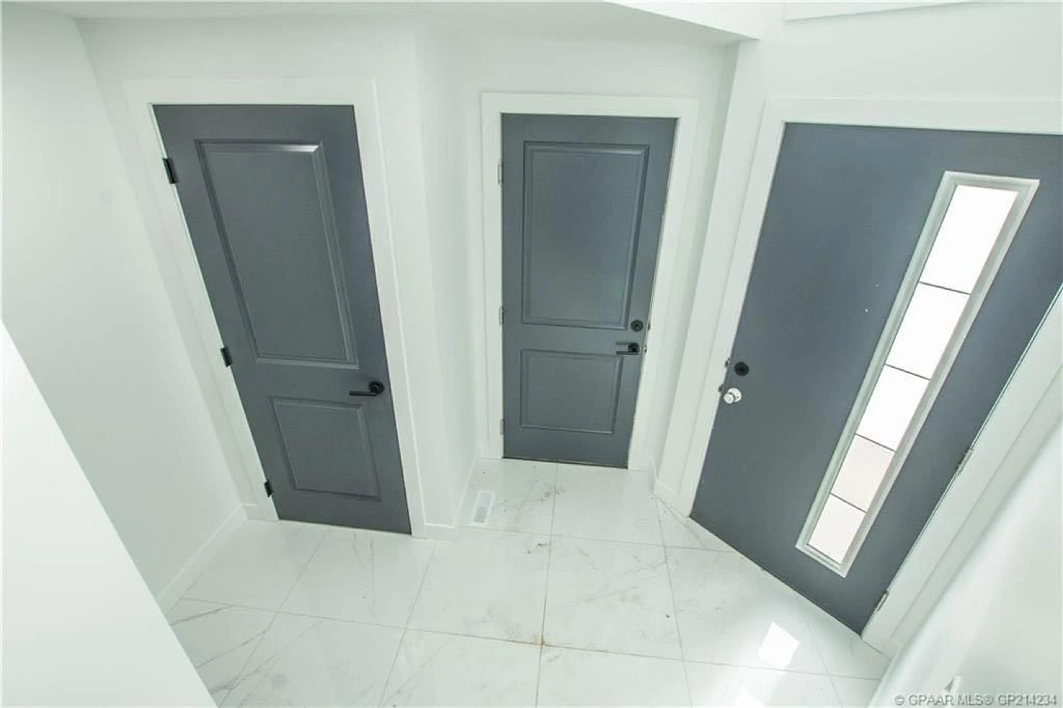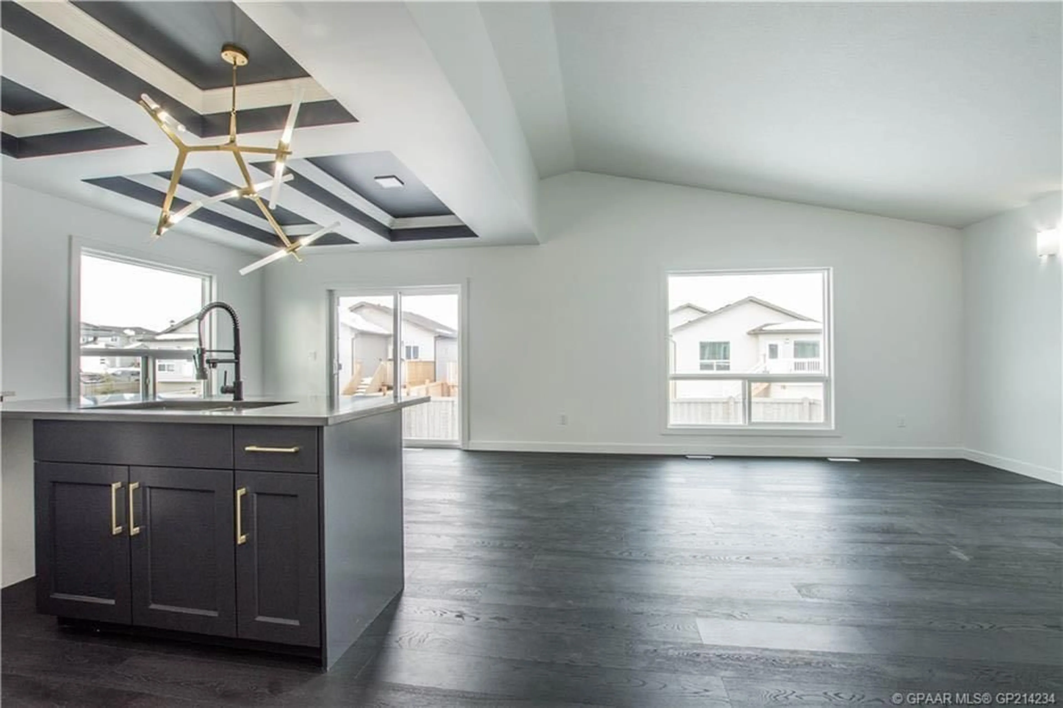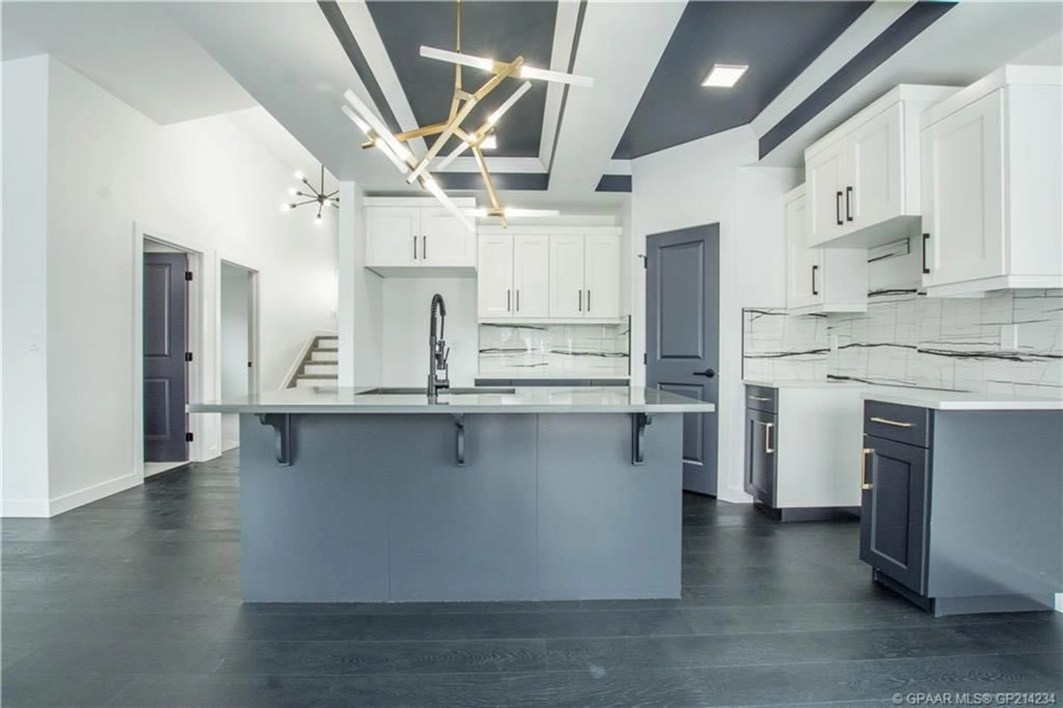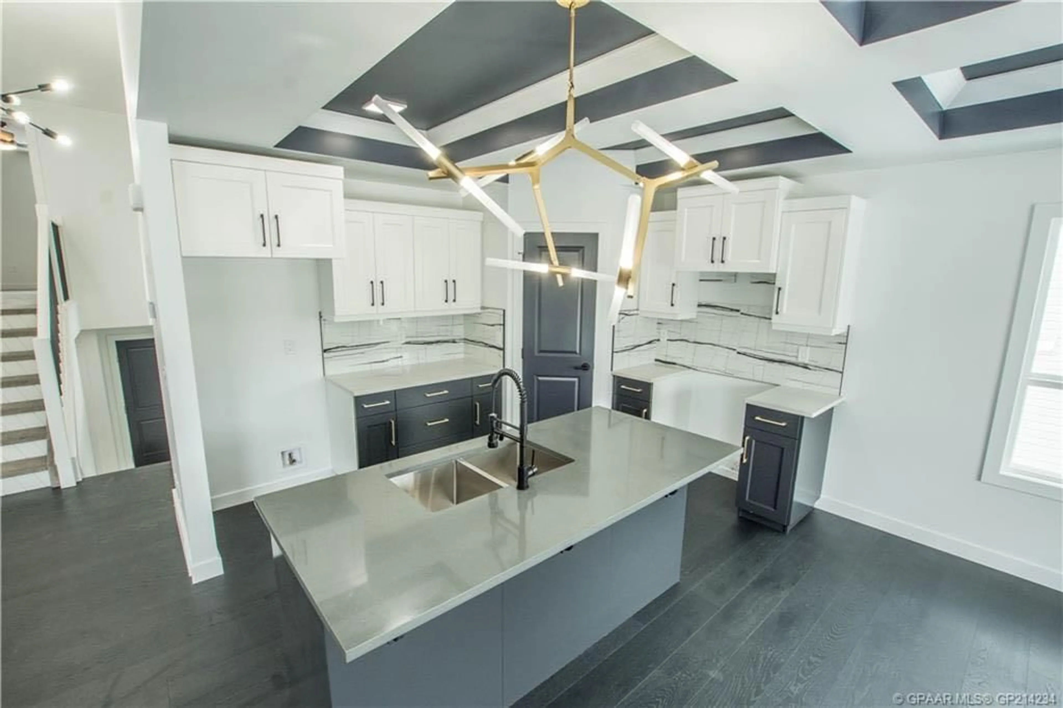9091 80 Ave, Grande Prairie, Alberta T8X0W3
Contact us about this property
Highlights
Estimated ValueThis is the price Wahi expects this property to sell for.
The calculation is powered by our Instant Home Value Estimate, which uses current market and property price trends to estimate your home’s value with a 90% accuracy rate.Not available
Price/Sqft$365/sqft
Est. Mortgage$2,061/mo
Tax Amount (2022)$1,111/yr
Days On Market1 year
Description
Modified Bi-Level with modern angeled rooflines, super popular layout and great open concept. The kitchen is astonishing with a massive island showcasing granite countertops, corner pantry and tons cabinets everywhere you look. Beautiful hardwood & gleaming tile throughout. Only the best for the best. Two bedrooms & full bathroom on main level with tile surround. Master bedroom has plenty of privacy being up above the garage with a huge walk-in closet & double tiled shower. Besides looking incredible this home has oodles of upgrades plus an ipod docking stating & speaker in the great room. Magnificent curb appeal featuring either exposed aggregate or stamped concrete along with stucco exterior. ** GST is included in the purchase price with rebate paid to the Builder.**
Property Details
Interior
Features
Upper Floor
5pc Ensuite bath
11`0" x 11`4"Bedroom - Primary
18`0" x 13`2"Exterior
Features
Parking
Garage spaces 2
Garage type -
Other parking spaces 2
Total parking spaces 4

