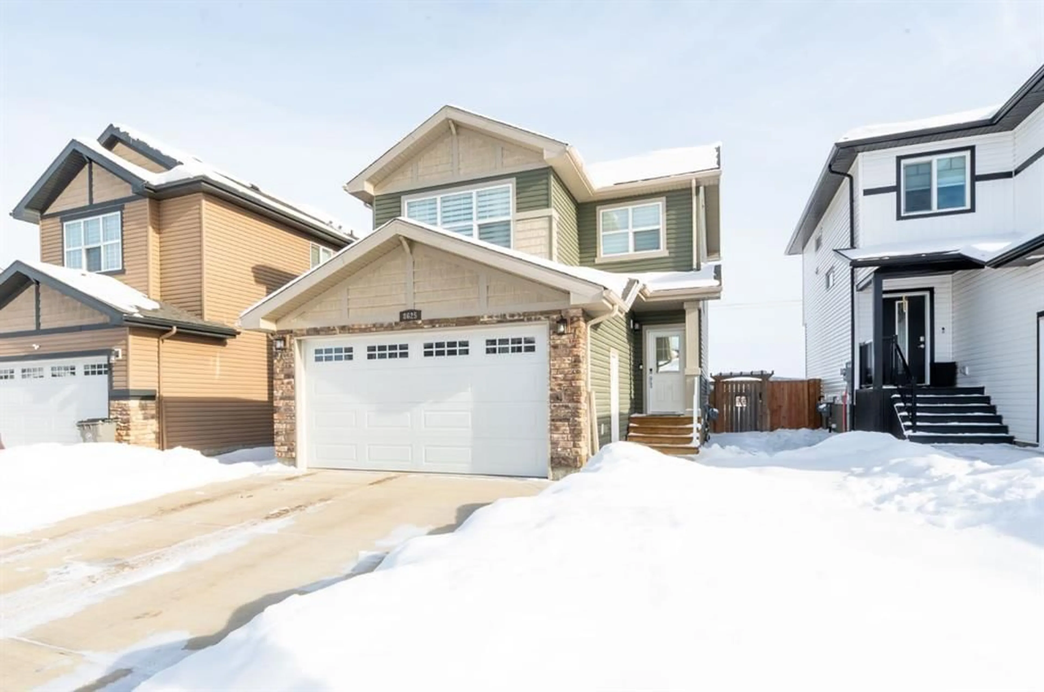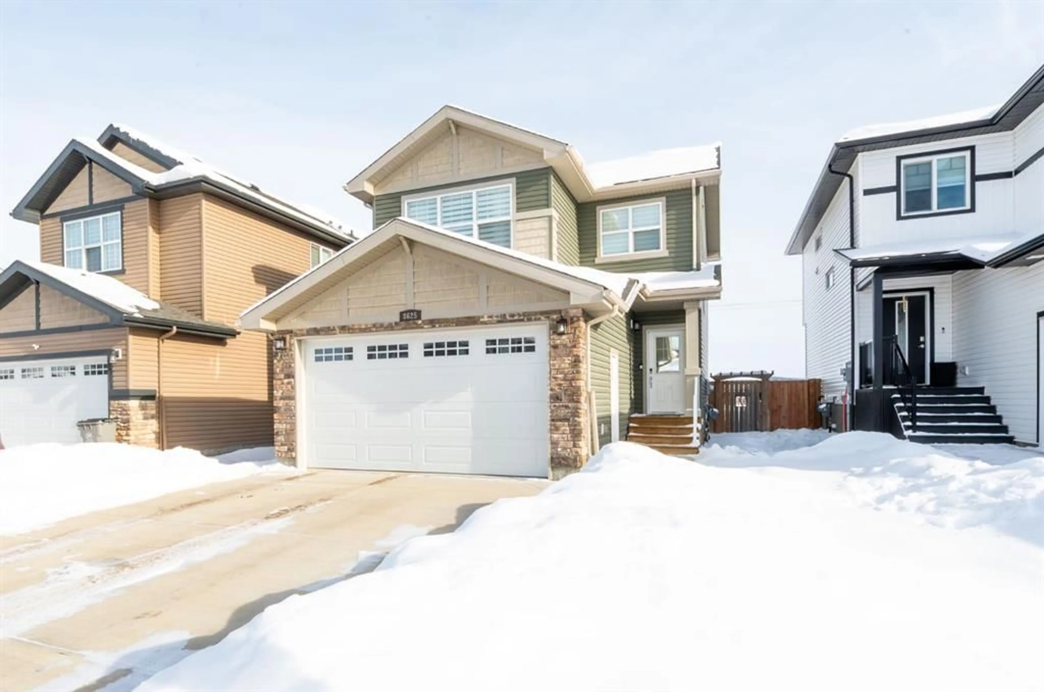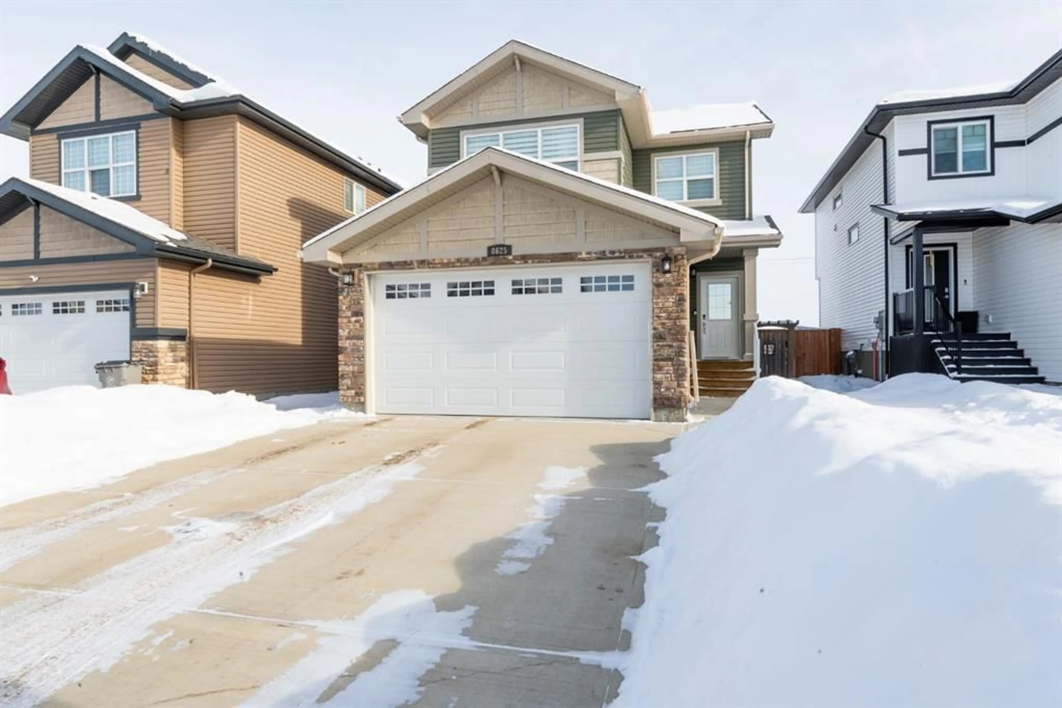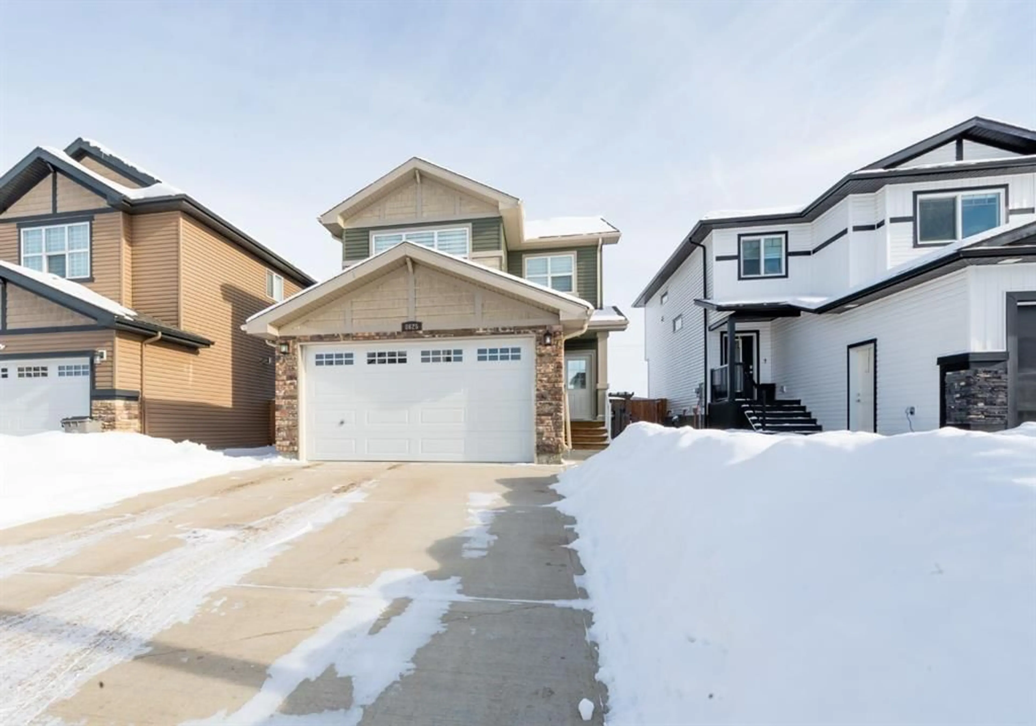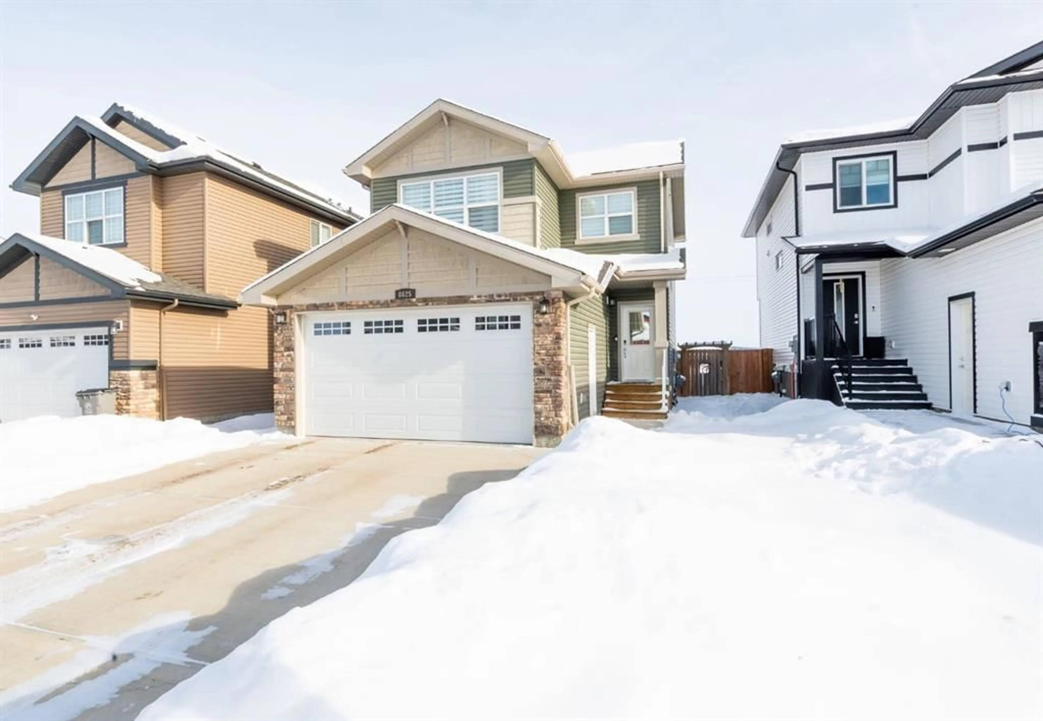8625 88 St, Grande Prairie, Alberta T8X 0P5
Contact us about this property
Highlights
Estimated ValueThis is the price Wahi expects this property to sell for.
The calculation is powered by our Instant Home Value Estimate, which uses current market and property price trends to estimate your home’s value with a 90% accuracy rate.Not available
Price/Sqft$344/sqft
Est. Mortgage$2,061/mo
Tax Amount (2024)$4,472/yr
Days On Market2 days
Description
Backing onto the scenic walking trail in Riverstone with no rear neighbors, this immaculate one-owner home is a rare find, offering a perfect blend of functionality, comfort, and style. Just steps from a playground and within walking distance to Riverstone K-8 School, this 1,393 sq. ft. gem boasts a thoughtfully designed layout with high-end finishes throughout. From the moment you step inside, the inviting front entry welcomes you with a built-in bench and spacious closet, leading to a mudroom and convenient 2-piece bath. The stunning kitchen is a chef’s dream, featuring ample counter space, quartz countertops, a stylish backsplash, sleek stainless steel appliances—including a built-in microwave—and a large corner pantry. The adjoining cozy nook and great room provide the perfect space for family gatherings or entertaining guests. Upstairs, the luxurious primary suite is a true retreat, complete with expansive PlyGem triple-pane windows, a walk-in closet with built-in shelving, and a private 3-piece ensuite. Two additional bedrooms also feature built-in shelving, while a full bathroom with a linen closet and a laundry area equipped with a stacked washer and dryer complete the upper level. The fully developed basement offers even more living space with a spacious family room, an additional bedroom, and a full bathroom. Outside, the two-tier deck with durable composite boarding overlooks the fully fenced yard, offering the ultimate outdoor oasis. The heated garage is a standout, featuring a floor drain, built-in shelving, a man door, and ample space for storage. Additional highlights include air conditioning, a high-efficiency furnace, a high-efficiency hot water tank, and two years remaining on the structural warranty. With no pets, no kids, and pristine condition throughout, this home is move-in ready and waiting for you. Don’t miss this incredible opportunity—schedule your private viewing today!
Property Details
Interior
Features
Main Floor
Entrance
5`4" x 9`6"Kitchen
10`2" x 12`6"Living Room
10`0" x 11`9"Dining Room
7`9" x 8`4"Exterior
Features
Parking
Garage spaces 2
Garage type -
Other parking spaces 2
Total parking spaces 4
Property History
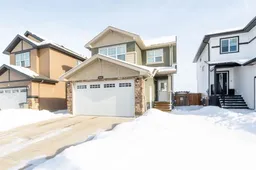 43
43
