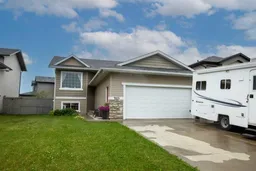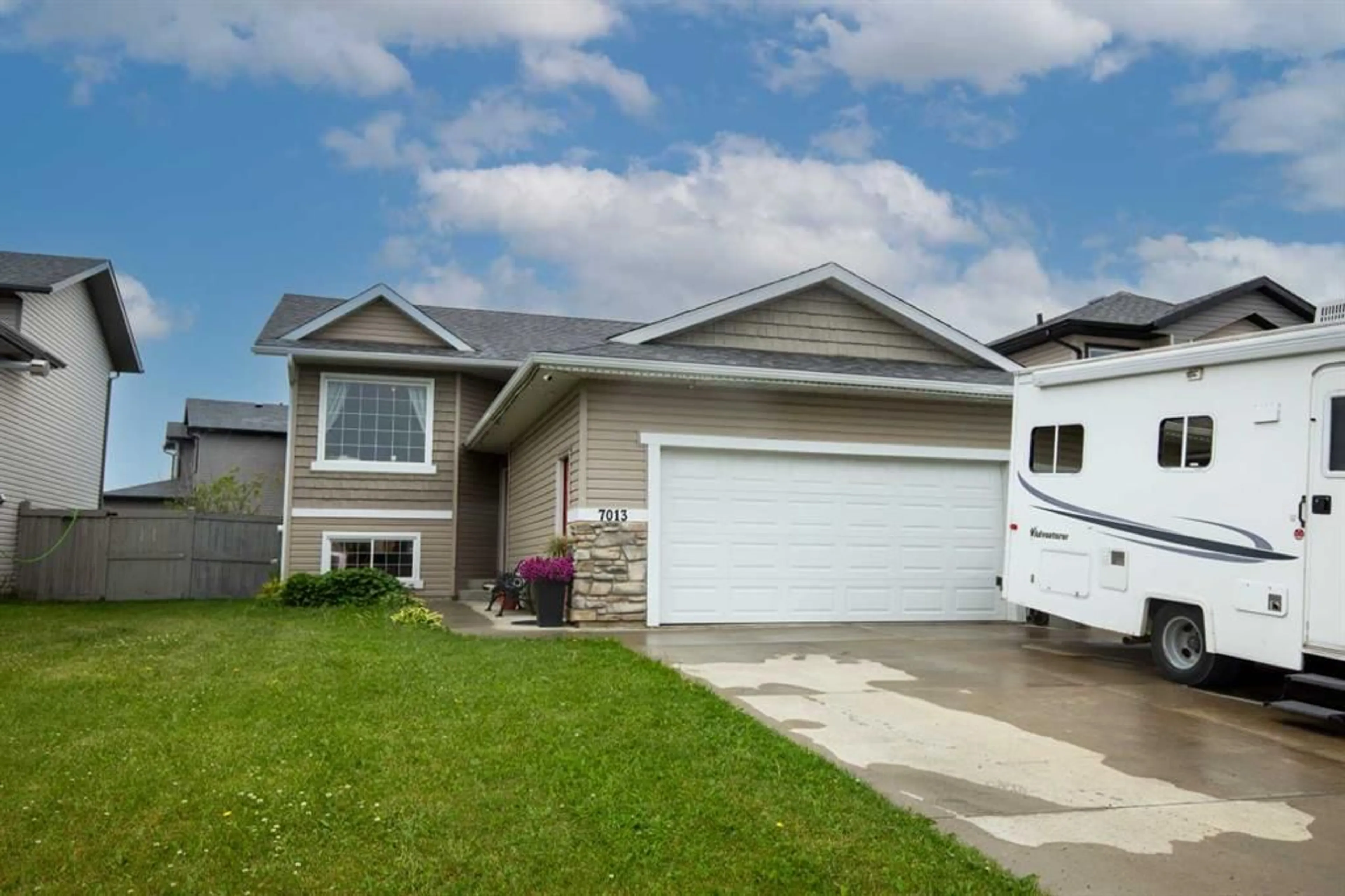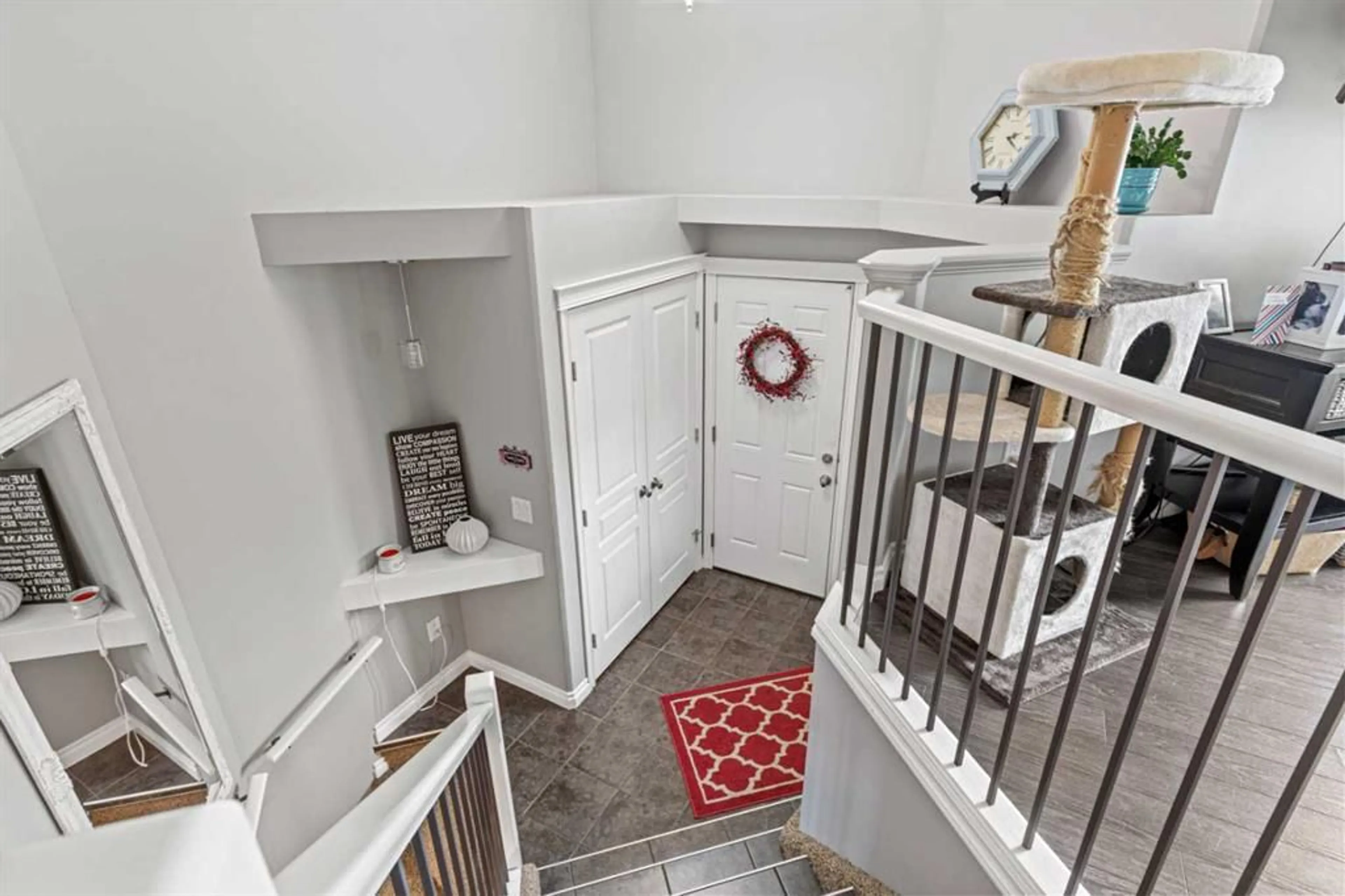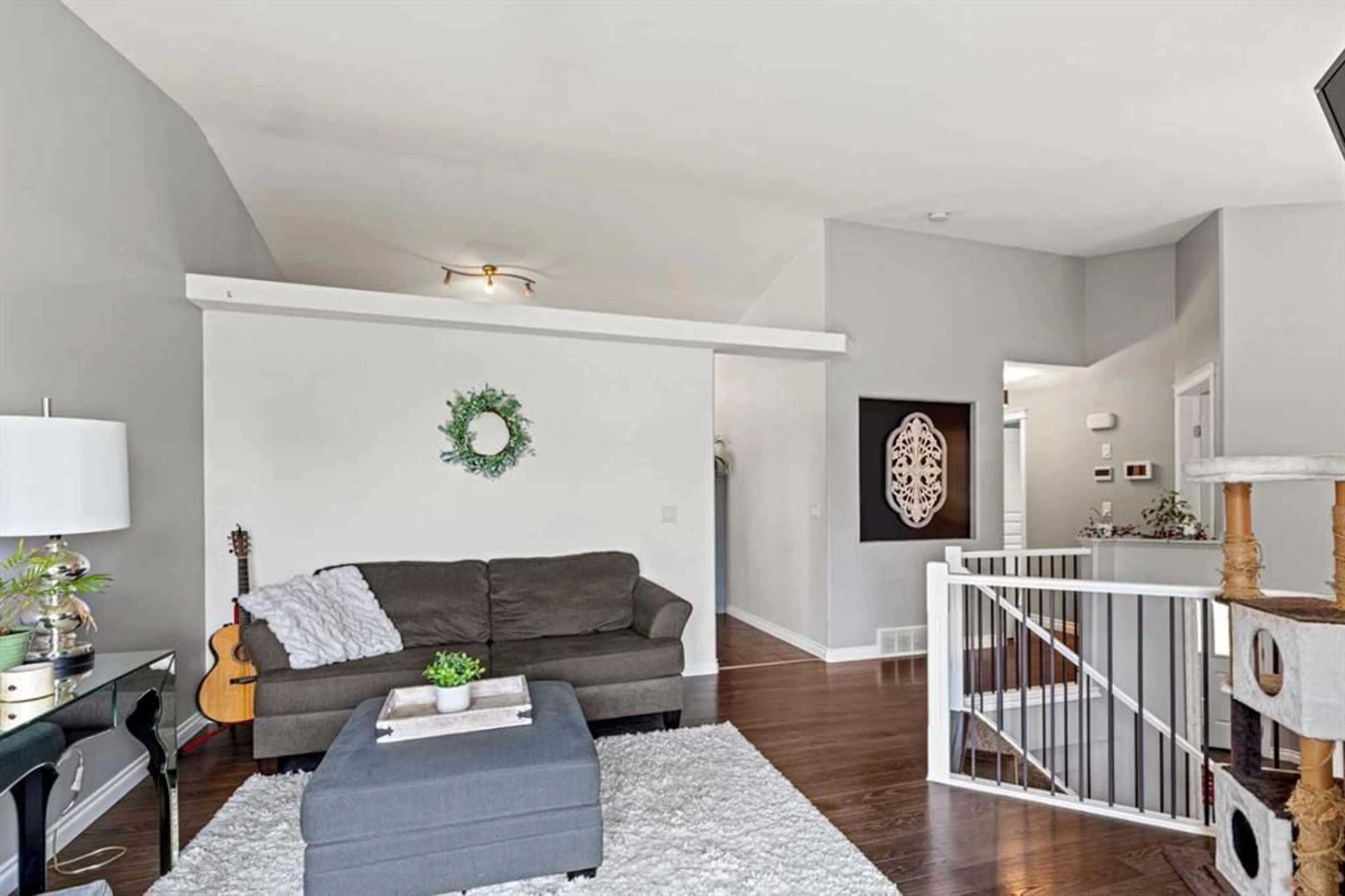7013 115B St, Grande Prairie, Alberta T8W 0J1
Contact us about this property
Highlights
Estimated ValueThis is the price Wahi expects this property to sell for.
The calculation is powered by our Instant Home Value Estimate, which uses current market and property price trends to estimate your home’s value with a 90% accuracy rate.$862,000*
Price/Sqft$380/sqft
Days On Market23 days
Est. Mortgage$1,812/mth
Tax Amount (2024)$4,521/yr
Description
Here is an Immaculate, fully finished home that shows like new with beautiful appeal inside and out! Built in 2011, this 5 Bed, 3 full bath bi level is located in desirable Pinnacle Ridge Estates close to many amenities, restaurants, shopping and the Eastlink Center! This home features white cabinetry, tile backsplash and neutral paint colours paired perfectly in the kitchen, and flow nicely into the dining and living room area. The primary bedroom features a walk in closet and nicely decorated 3 pce ensuite with corner shower. There is a second & third bedroom and 3 pc bath to round out the main floor. Downstairs consists of 2 oversized bedrooms, 3 pc bath, laundry/utility room and large living room, All the space you need for a games, or media room is waiting for you! The backyard is fairly private, backing onto only 1 home and features a two tiered deck with lower portion set up & wired for a hot tub. Top Portion is partially covered and has storage space beneath & views of the park and playground. Have peace of mind knowing your vehicle will be out of the elements in a heated fully finished attached garage. Other features of this energy efficient home is a high efficiency furnace, tankless water heater so you never run out of hot water, Energy Efficient Low-E Argon Windows and don't forget the huge driveway, lots of room to park your toys! Call your favourite realtor today!
Property Details
Interior
Features
Main Floor
Bedroom - Primary
11`11" x 12`1"3pc Ensuite bath
6`1" x 5`6"Bedroom
9`1" x 9`6"Bedroom
8`11" x 9`6"Exterior
Features
Parking
Garage spaces 2
Garage type -
Other parking spaces 4
Total parking spaces 6
Property History
 26
26


