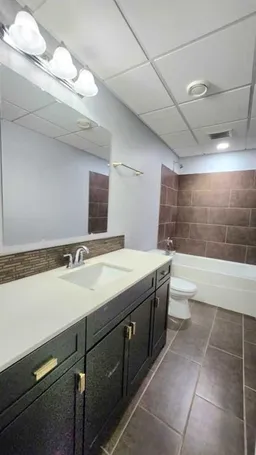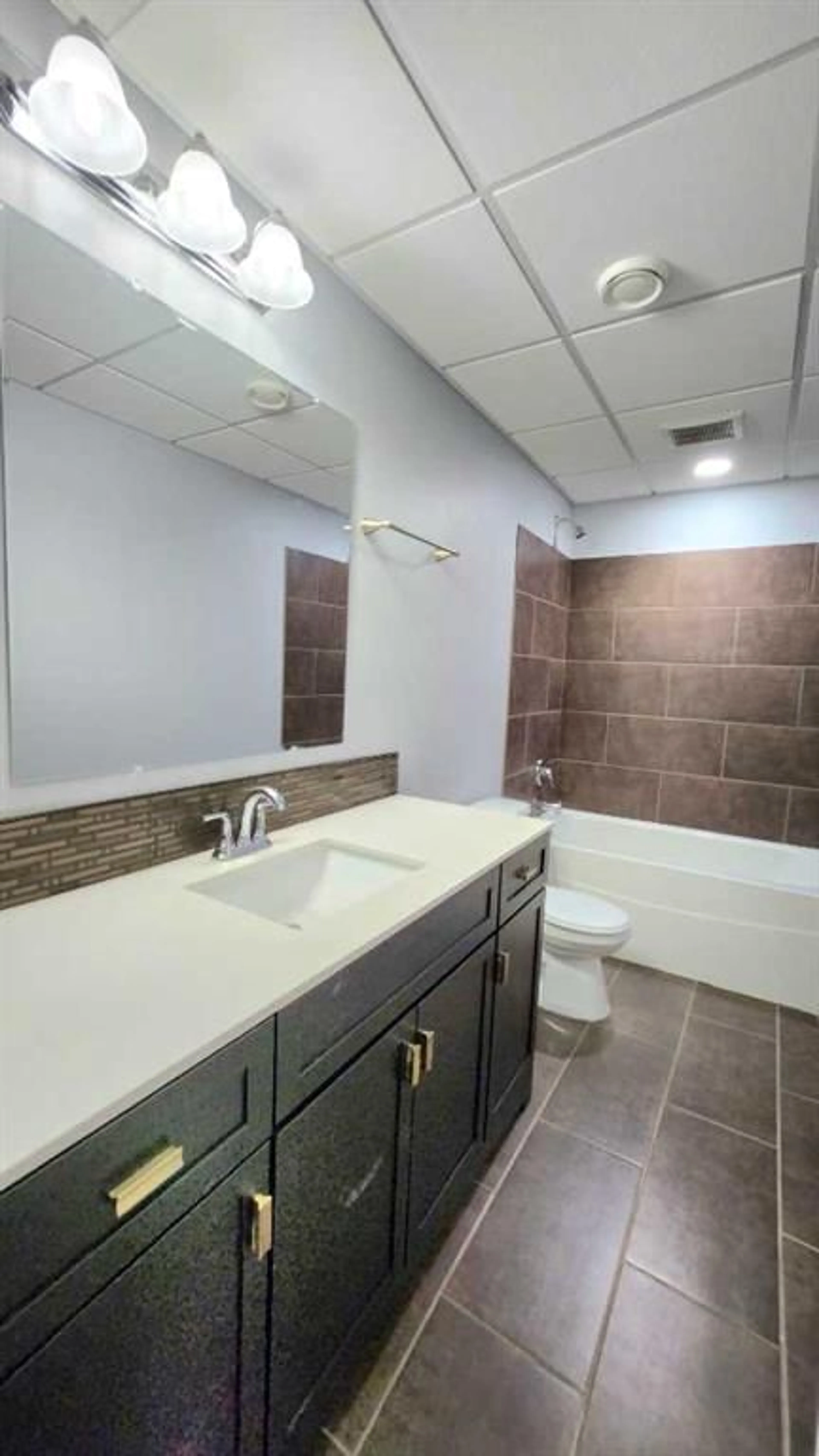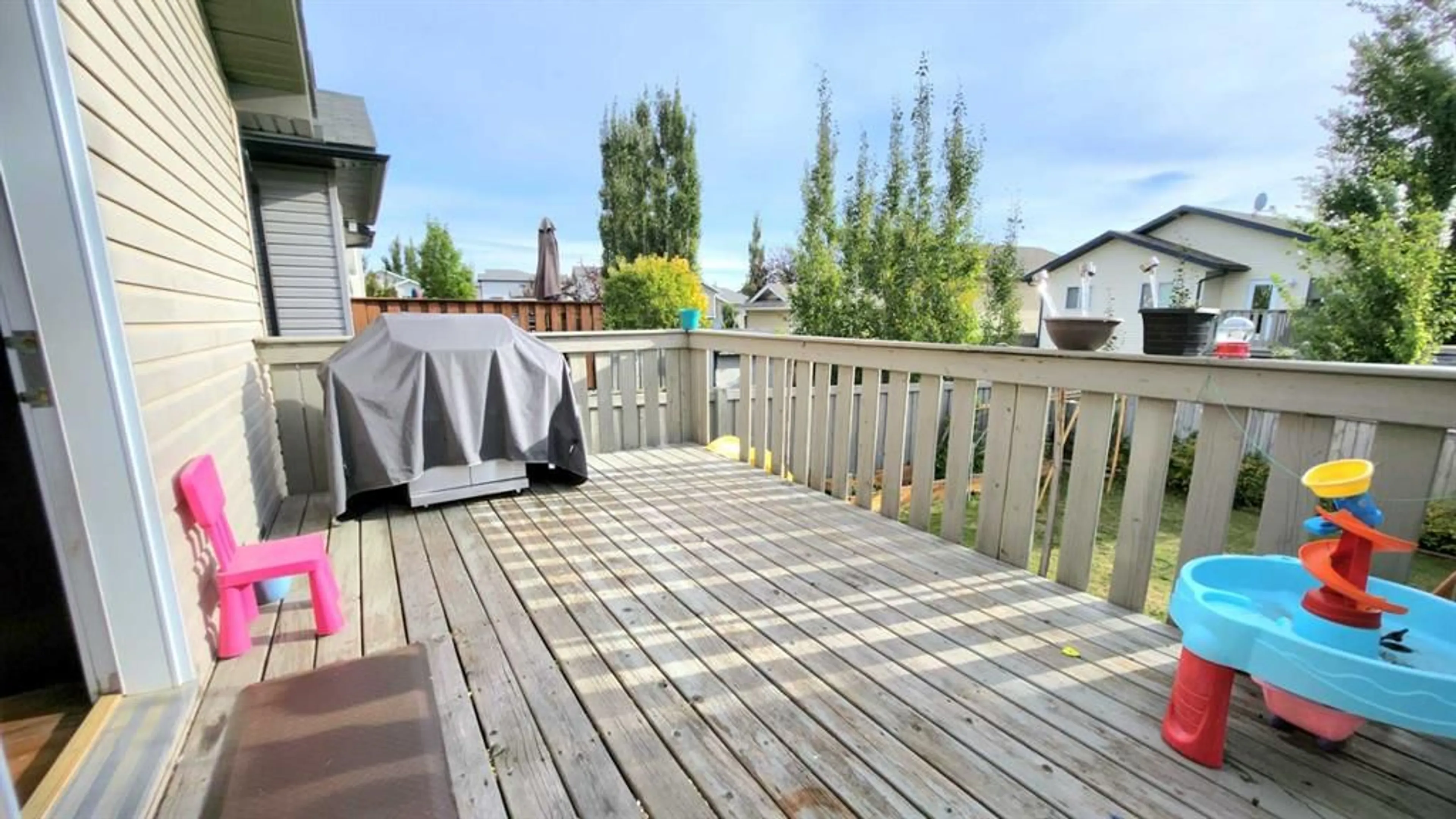6917 115A St, Grande Prairie, Alberta T8W 0H7
Contact us about this property
Highlights
Estimated ValueThis is the price Wahi expects this property to sell for.
The calculation is powered by our Instant Home Value Estimate, which uses current market and property price trends to estimate your home’s value with a 90% accuracy rate.$358,000*
Price/Sqft$392/sqft
Est. Mortgage$1,717/mth
Tax Amount (2024)$4,297/yr
Days On Market17 days
Description
Charming home in Pinnacle Ridge! The kitchen is a true highlight, featuring stunning dark cabinetry and a beautiful tile backsplash. With vaulted ceilings, ample cupboard and counter space, stainless steel appliances, a corner pantry, and a spacious dining nook, it’s perfect for cooking and entertaining. You can step out onto the deck, which overlooks the fully fenced yard. The living room offers a cozy retreat with hardwood floors and a vaulted ceiling, while the master bedroom is inviting with new vinyl flooring and a walk-in closet. The main floor also includes a generously sized second bedroom and a 4-piece bathroom with a stylish tiled tub surround. The fully finished basement adds even more living space, complete with two additional bedrooms and a bathroom. Plus, there's an attached double garage for your convenience.
Property Details
Interior
Features
Basement Floor
Bedroom
11`4" x 8`10"4pc Bathroom
11`3" x 4`11"Bedroom
11`4" x 9`8"Exterior
Features
Parking
Garage spaces 2
Garage type -
Other parking spaces 0
Total parking spaces 2
Property History
 16
16

