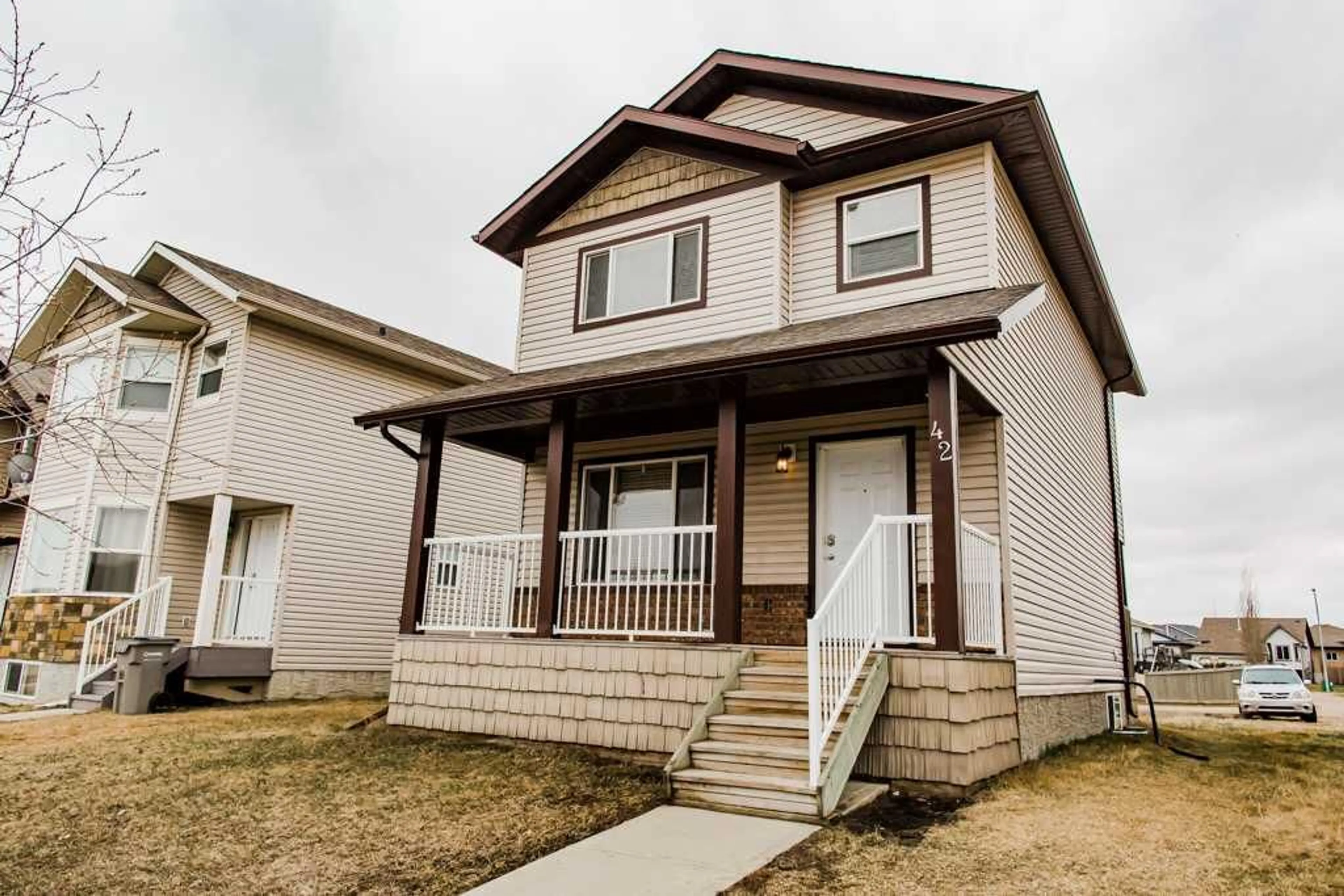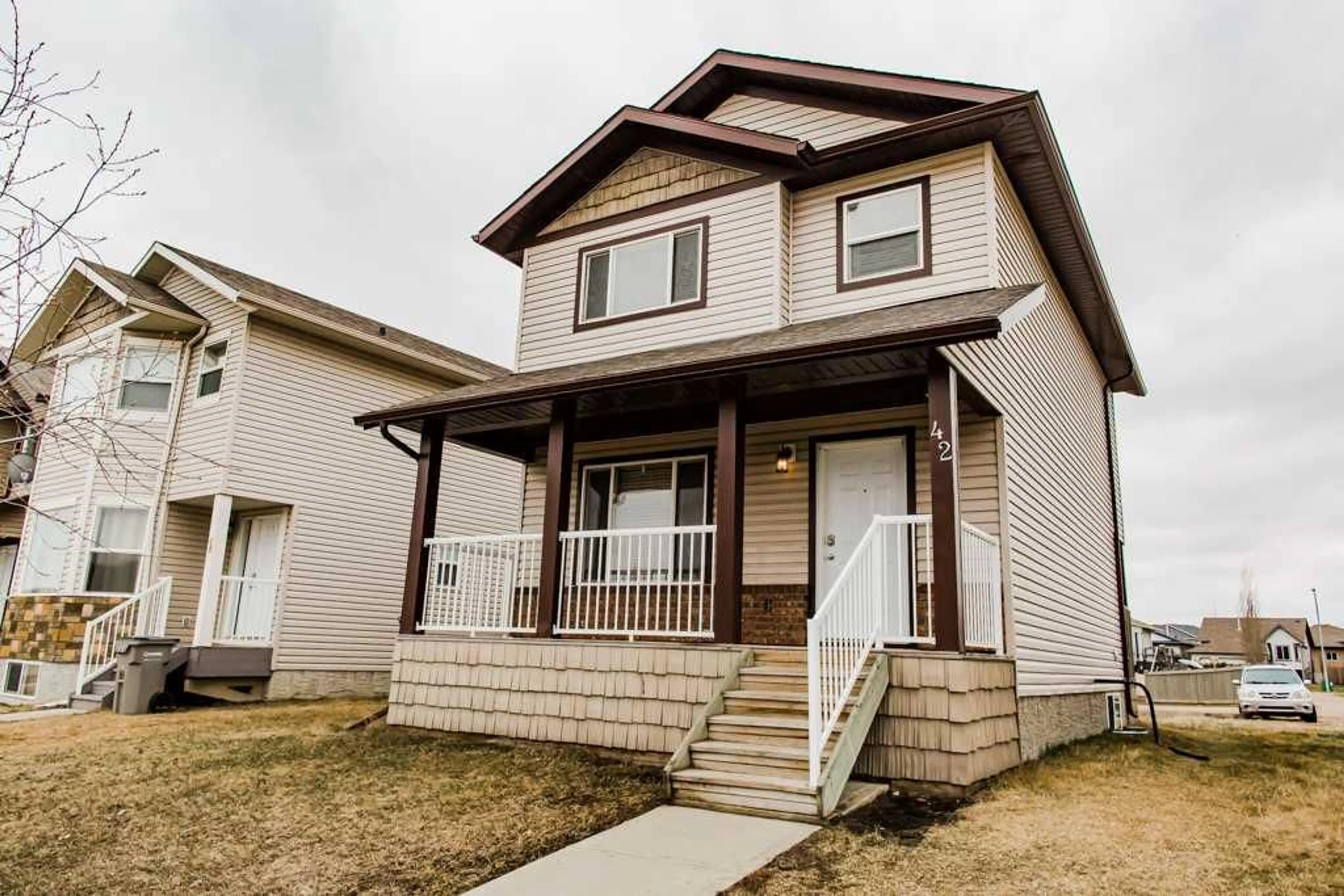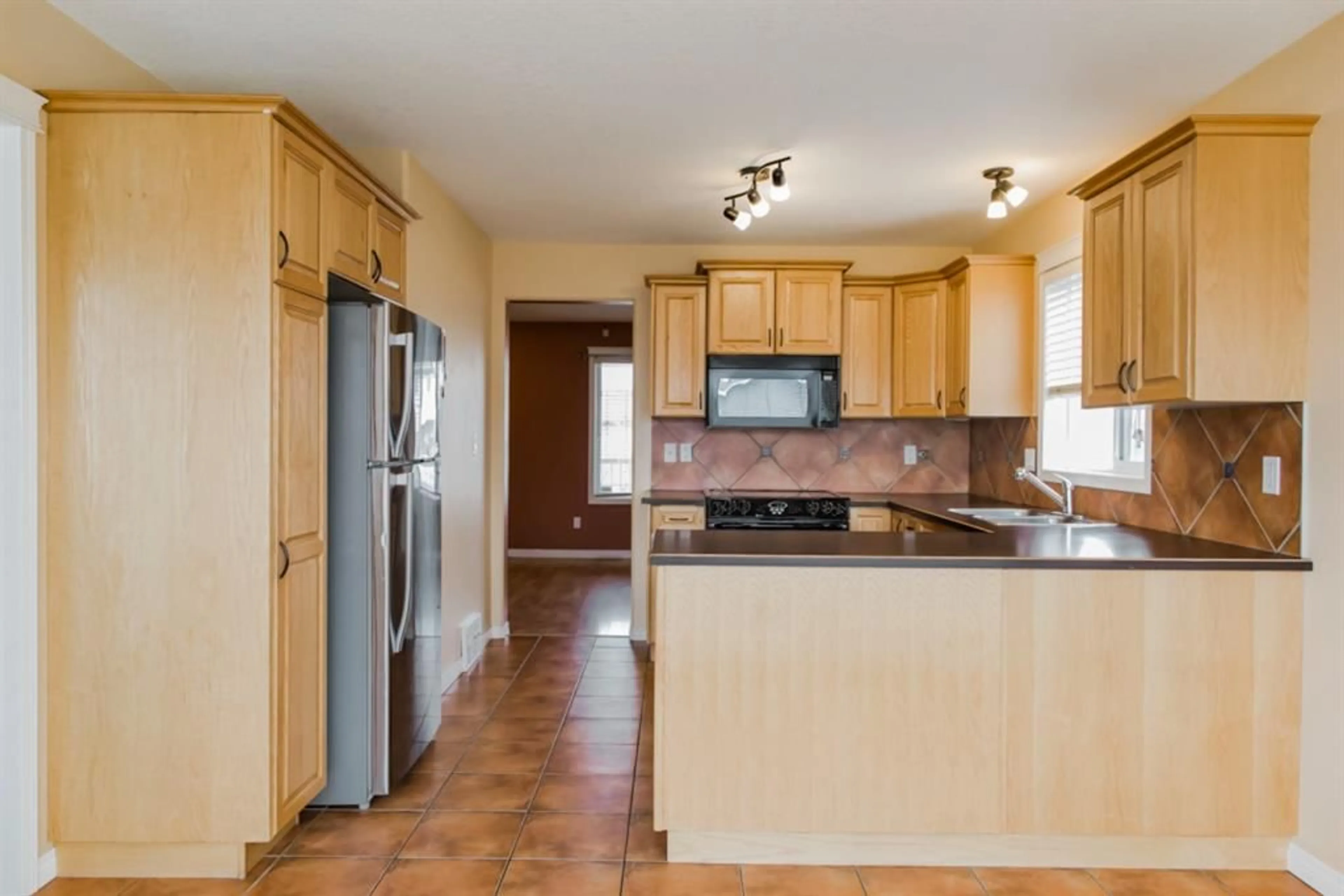42 Pinnacle St, Grande Prairie, Alberta T8W 0A9
Contact us about this property
Highlights
Estimated ValueThis is the price Wahi expects this property to sell for.
The calculation is powered by our Instant Home Value Estimate, which uses current market and property price trends to estimate your home’s value with a 90% accuracy rate.Not available
Price/Sqft$270/sqft
Est. Mortgage$1,482/mo
Tax Amount (2024)$4,100/yr
Days On Market1 day
Description
City approved BASEMENT SUITE in this upgraded 2 storey home in Pinnacle Ridge. Currently leased up & down for a total of $2300 (tenant pays utilities) until October 31, 2024, cash flowing well for the existing owner! The upper unit is a beautiful 2 storey layout with 3 bedrooms and 2.5 bathrooms (half bath accessible by both the upper and lower unit) and features durable tile and laminate floor, gorgeous wood cabinets and a cozy natural gas fireplace. The master bedroom has a full ensuite. The downstairs unit is 1 bedroom and 1 bathroom. The laundry is in the common area at the back entrance and shared. The existing owner has always had good success renting. Close to Eastlink, bus stops in front of home, close to schools and parks.
Property Details
Interior
Features
Second Floor
Bedroom
9`4" x 10`0"Bedroom
8`9" x 9`0"Bedroom - Primary
11`6" x 15`7"4pc Ensuite bath
0`0" x 0`0"Exterior
Features
Parking
Garage spaces -
Garage type -
Total parking spaces 3
Property History
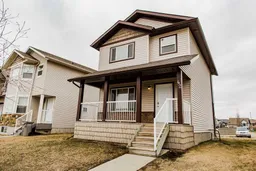 27
27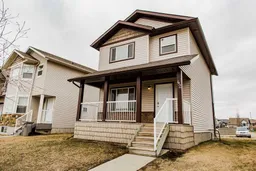 27
27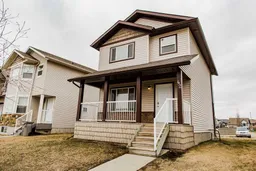 27
27
