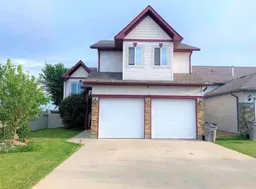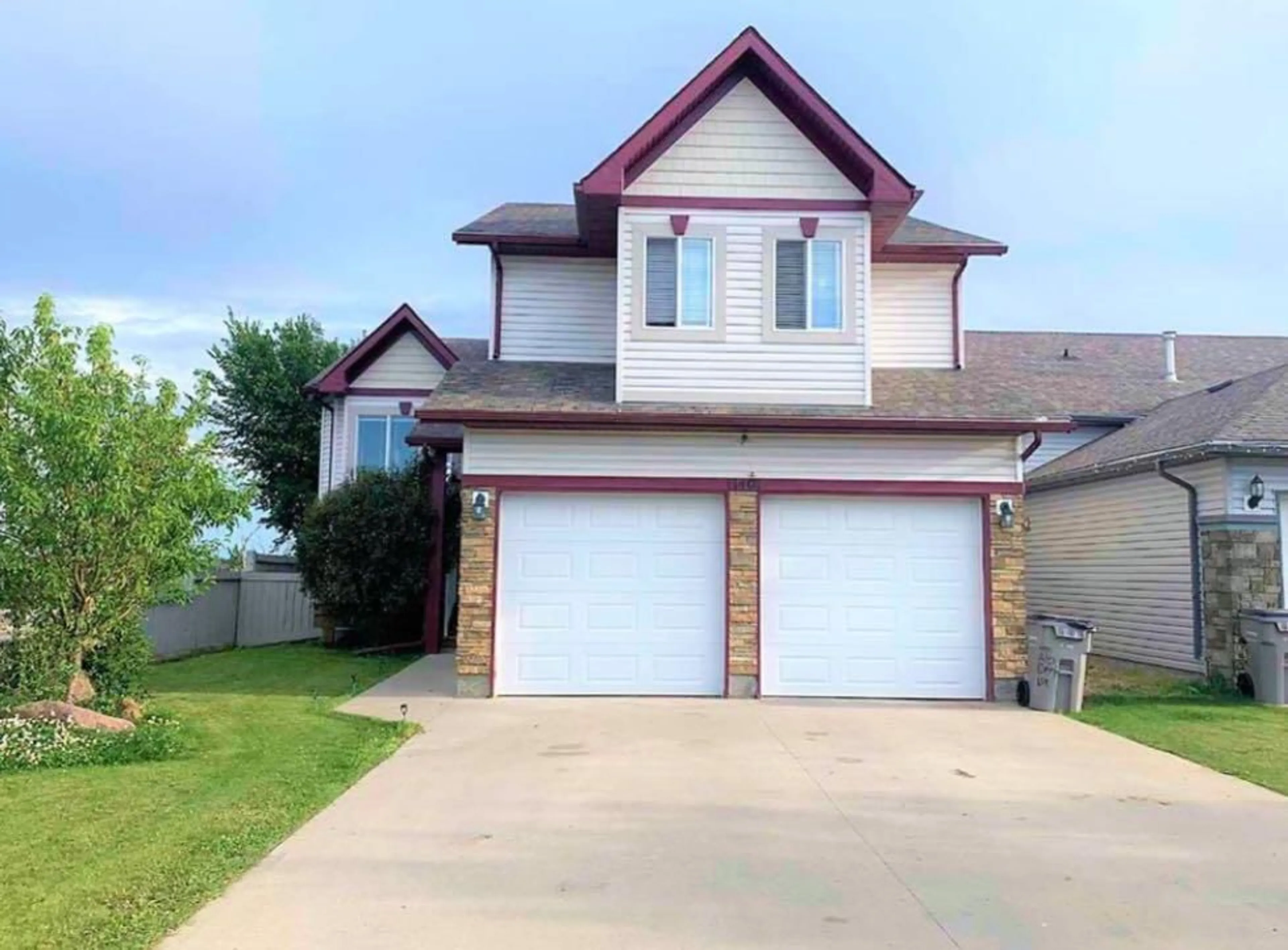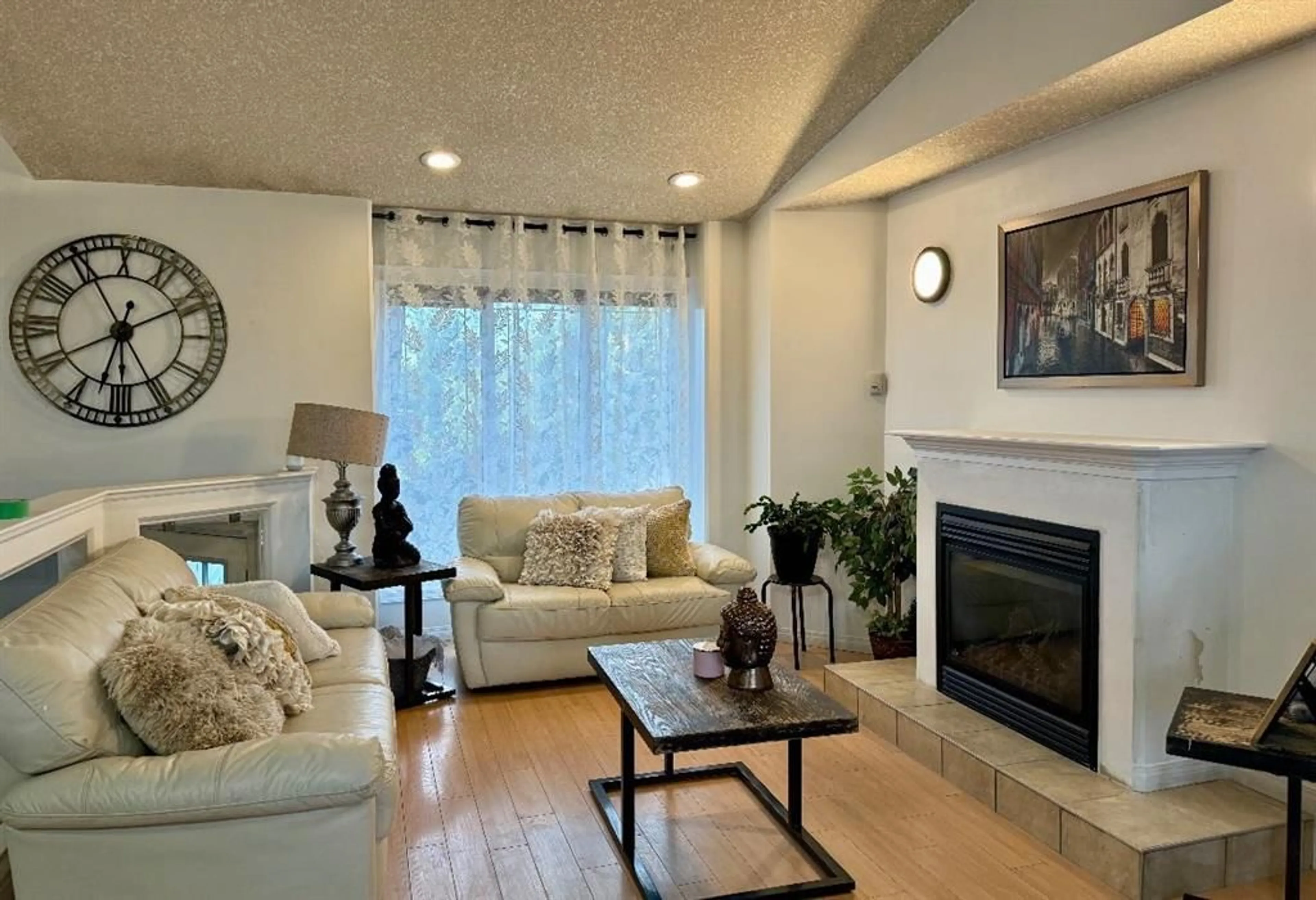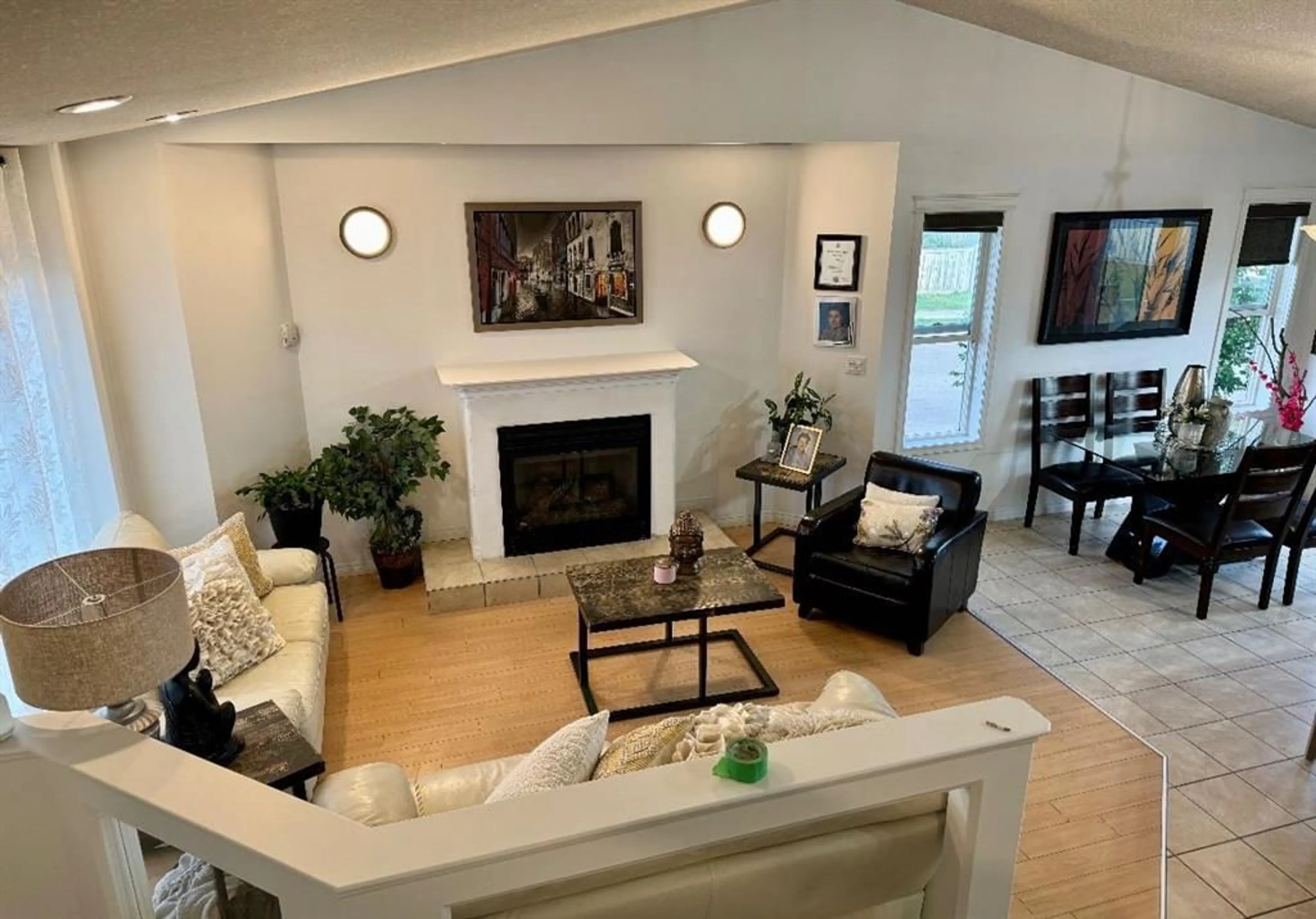11401 69 Ave, Grande Prairie, Alberta T8W 0E5
Contact us about this property
Highlights
Estimated ValueThis is the price Wahi expects this property to sell for.
The calculation is powered by our Instant Home Value Estimate, which uses current market and property price trends to estimate your home’s value with a 90% accuracy rate.Not available
Price/Sqft$263/sqft
Est. Mortgage$1,632/mo
Tax Amount (2024)$5,009/yr
Days On Market67 days
Description
Fully developed modified bi-level home situated on a prime corner lot in Pinnacle Ridge, offering privacy with no rear neighbors. The bright, open-concept design of the living room, kitchen, and dining area creates an inviting space, complete with a cozy gas fireplace, elegant tile flooring, and sliding glass doors that lead to the rear deck. The main floor boasts two generously sized bedrooms and a full bathroom. Above the garage, the spacious master suite features double closets and a luxurious ensuite with a jetted tub, separate shower, and a large vanity. The fully developed basement offers impressive upgrades, including a custom-built wine fridge and microwave, LED lighting, and is wired for surround sound and a projector, perfect for entertainment. The basement also includes an additional bedroom, a full bathroom, and a laundry room. The double garage is equipped with two separate garage doors and a convenient man door for easy access to the home. Outside, you'll find a fully fenced and landscaped yard, ensuring both privacy and a peaceful setting without rear neighbors. This home is the perfect blend of comfort and convenience.
Property Details
Interior
Features
Second Floor
Bedroom - Primary
16`0" x 20`0"4pc Ensuite bath
0`0" x 0`0"Exterior
Features
Parking
Garage spaces 2
Garage type -
Other parking spaces 2
Total parking spaces 4
Property History
 24
24


