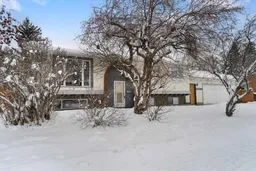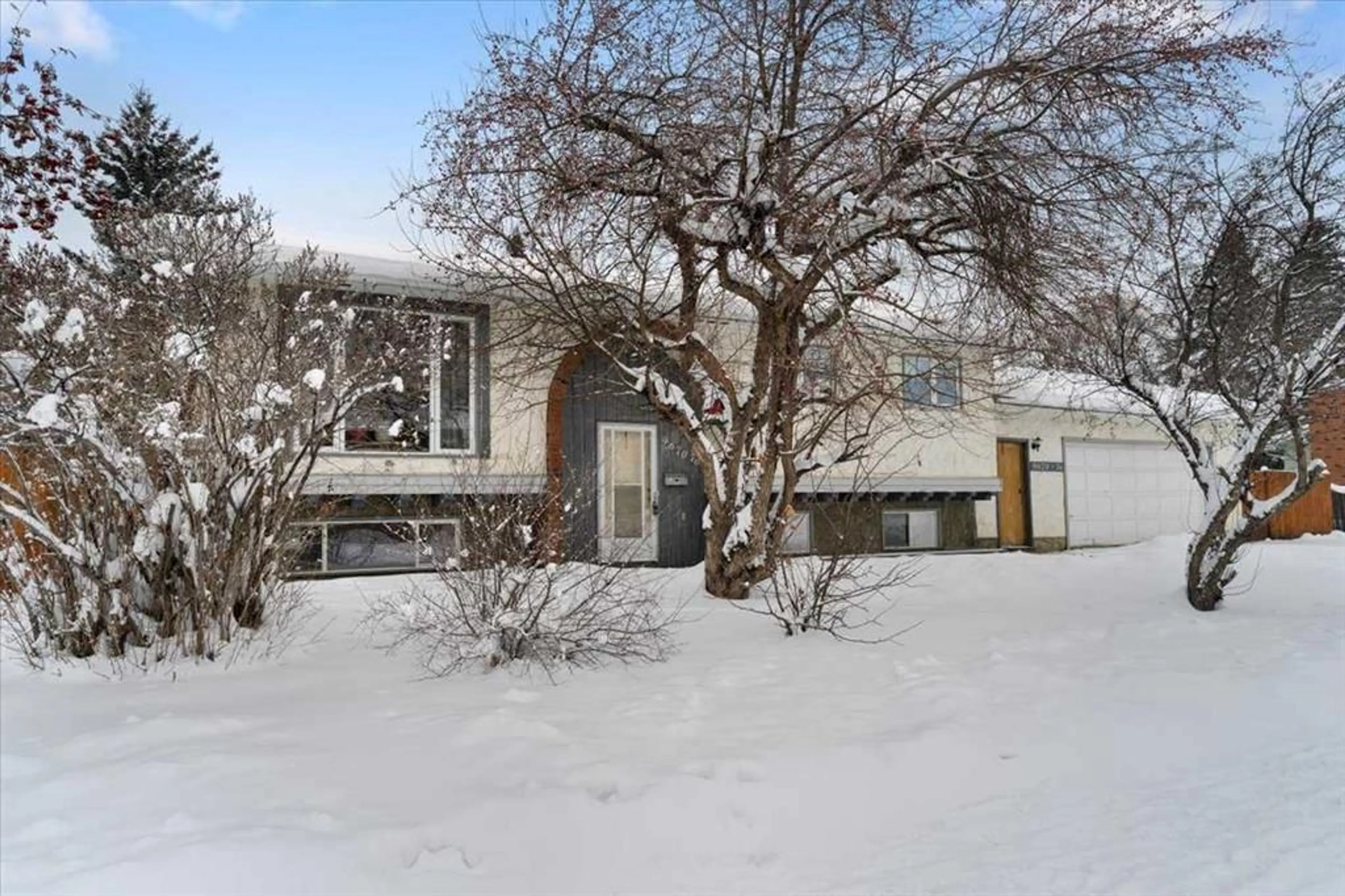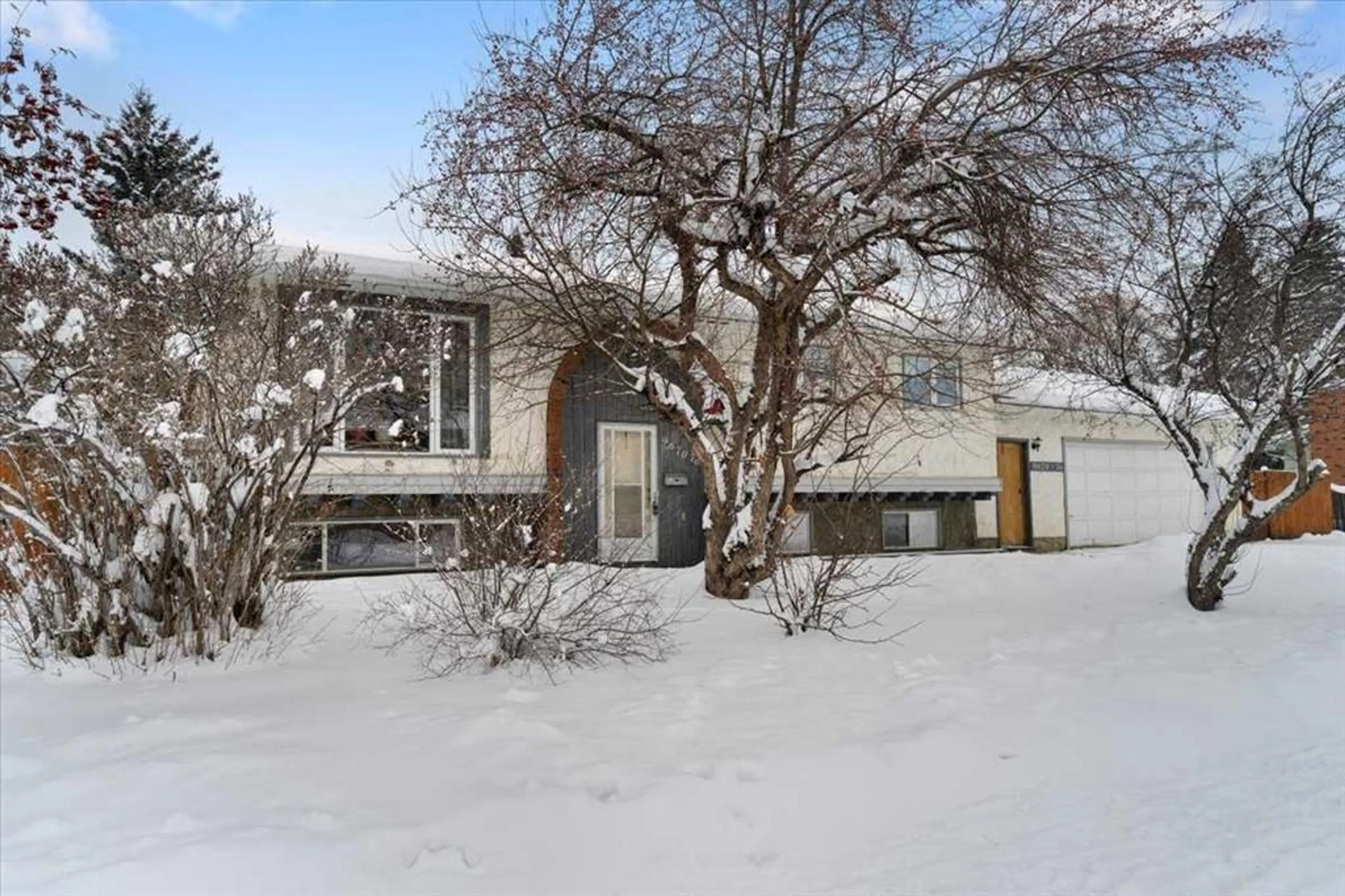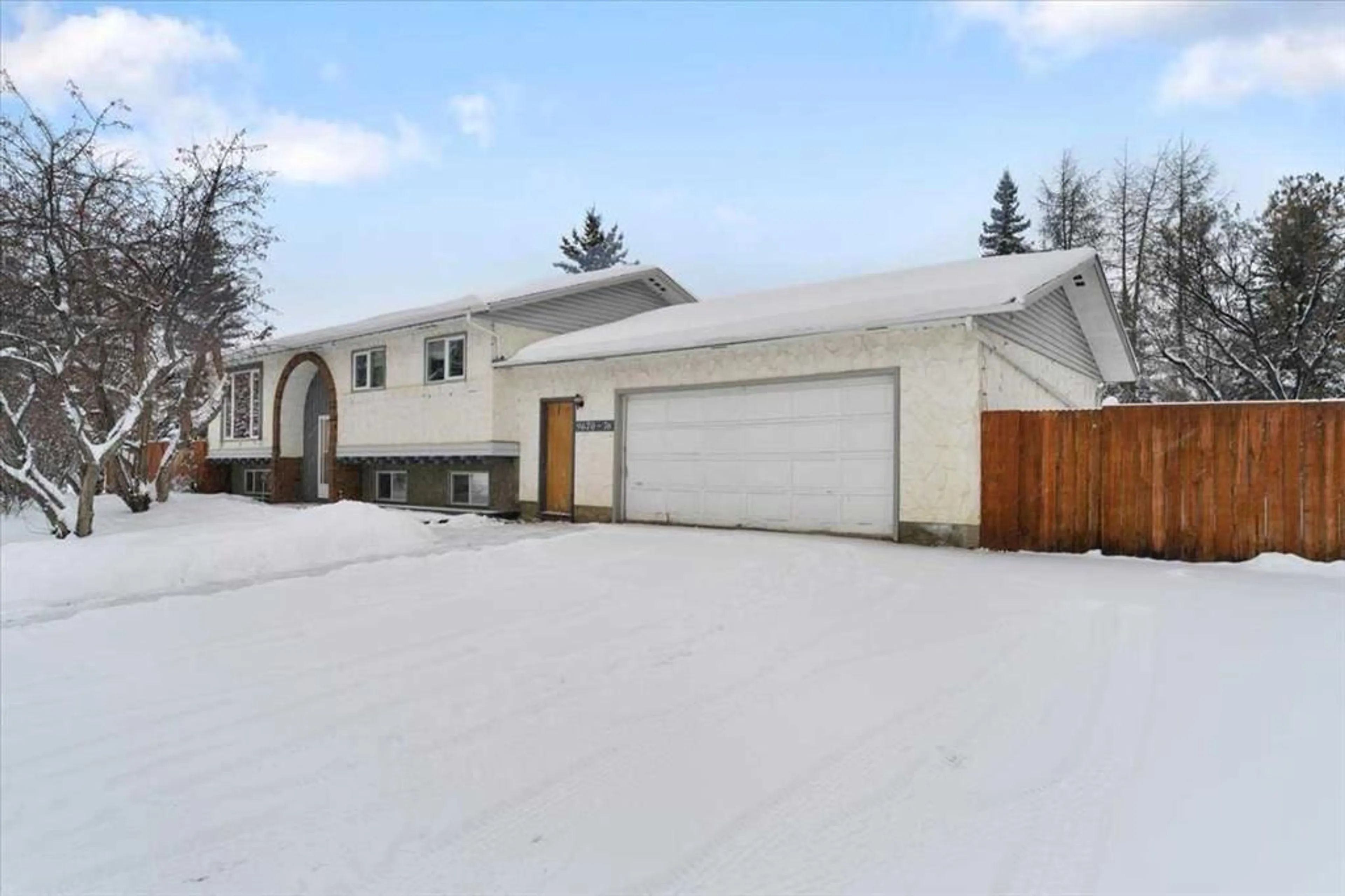9670 76 Ave, Grande Prairie, Alberta T8V4K1
Contact us about this property
Highlights
Estimated ValueThis is the price Wahi expects this property to sell for.
The calculation is powered by our Instant Home Value Estimate, which uses current market and property price trends to estimate your home’s value with a 90% accuracy rate.Not available
Price/Sqft$310/sqft
Est. Mortgage$1,413/mo
Tax Amount (2024)$3,198/yr
Days On Market5 days
Description
Welcome to this delightful 3-bedroom, 2.5-bathroom home located in the heart of Patterson, one of the most sought-after mature neighborhoods in Grande Prairie. Nestled on a beautifully treed corner lot, this property exudes warmth, character, and endless potential. As you arrive, you'll immediately appreciate the privacy and curb appeal provided by the lush trees and established landscaping. The large lot is perfect for outdoor enthusiasts, featuring RV parking, mature berry trees, and a thriving garden – a dream for those with a green thumb or anyone seeking a serene outdoor space. Inside, you'll find a home that has been lovingly maintained and well cared for. While the interior is dated, it’s in excellent shape and ready for your personal touch. The thoughtful layout offers plenty of space for family living, with three spacious bedrooms upstairs, including a primary suite complete with its own ensuite. The additional 2 bathrooms ensure convenience for the whole family. The main living areas are bright and inviting, offering the perfect canvas for modern updates or to enjoy as-is. The cozy living room is ideal for relaxing evenings, while the dining area is ready for hosting memorable meals with loved ones. The kitchen is functional and overlooks the gorgeous backyard, so you can enjoy views of the garden while you cook. Step outside to the backyard oasis, where you’ll find a large, private space surrounded by mature trees. There’s room for entertaining, gardening, or simply unwinding in nature. The heated double garage is a standout feature, providing ample room for two vehicles and extra storage, making it perfect for the colder months. This home offers a rare opportunity to own a well-loved property in a fantastic neighborhood. Whether you’re looking for a place to settle in as-is or a project to transform into your dream home, this property has the potential to be truly special. Don’t miss out on this gem – schedule a viewing today and imagine the possibilities!
Property Details
Interior
Features
Main Floor
Bedroom - Primary
12`6" x 10`9"Bedroom
8`8" x 10`6"Bedroom
8`8" x 10`6"2pc Ensuite bath
4`11" x 4`2"Exterior
Features
Parking
Garage spaces 2
Garage type -
Other parking spaces 2
Total parking spaces 4
Property History
 29
29


