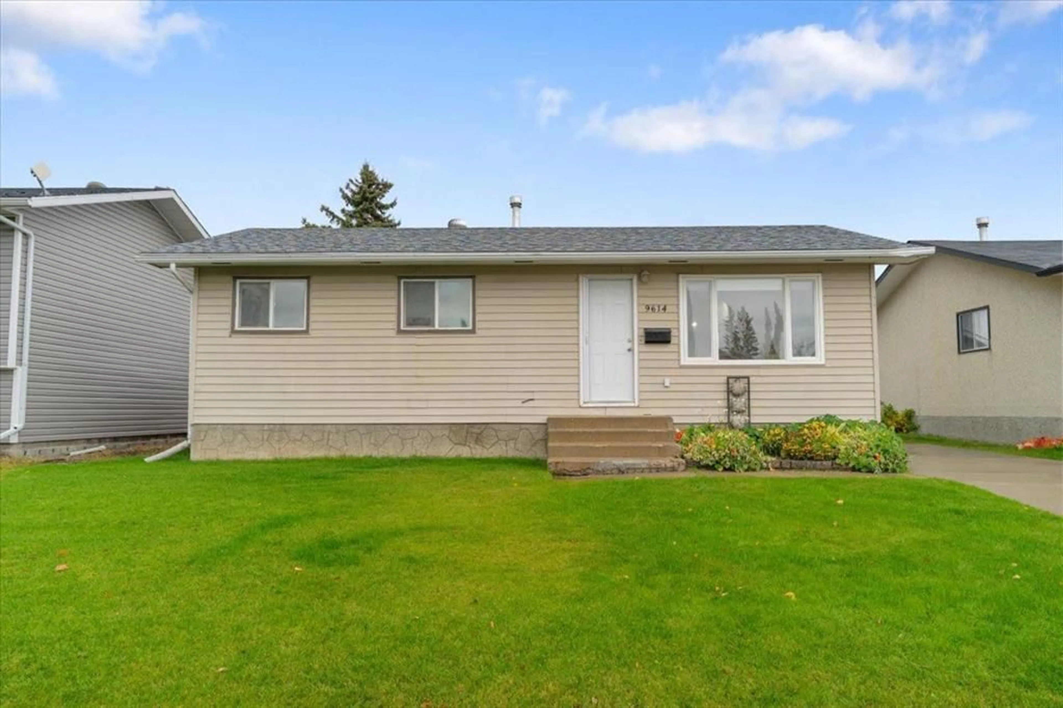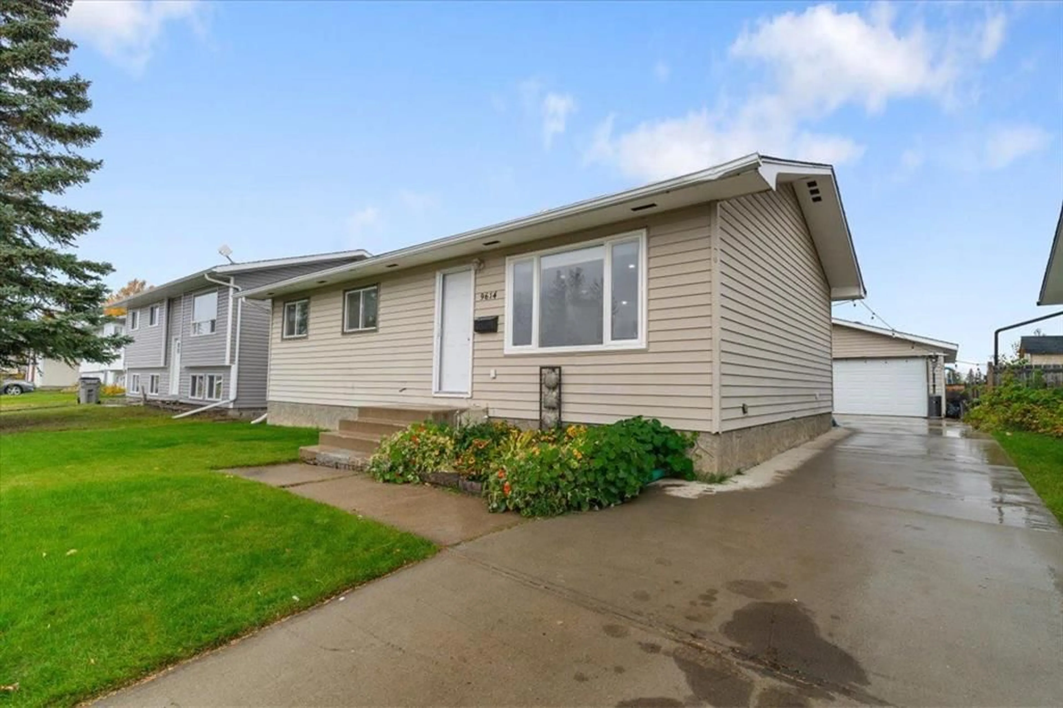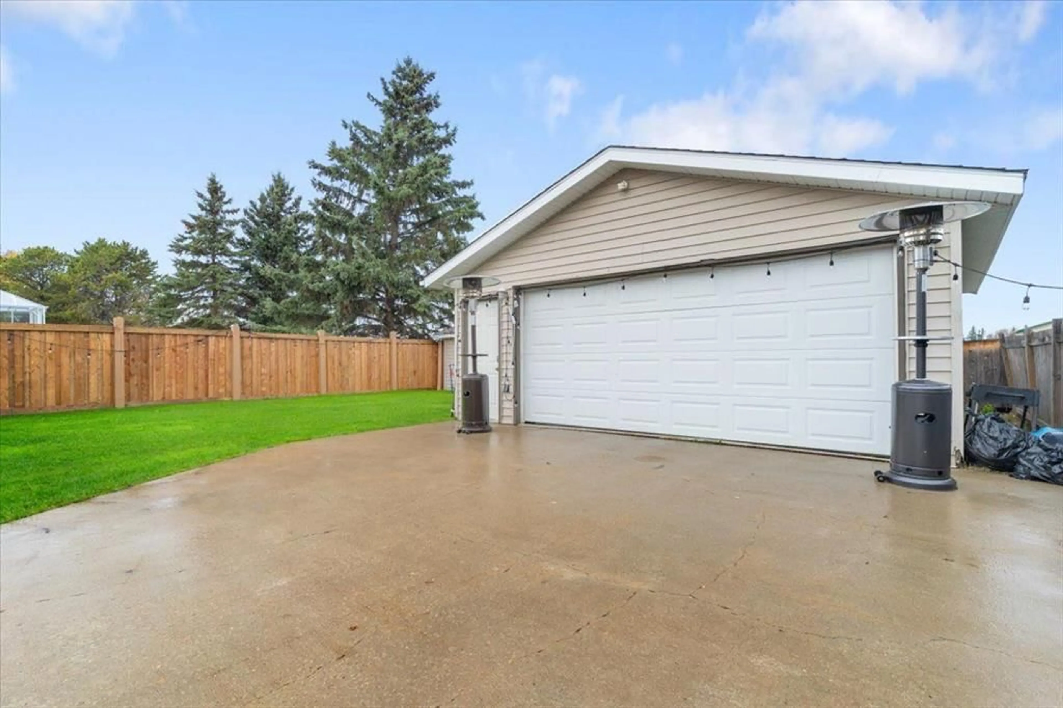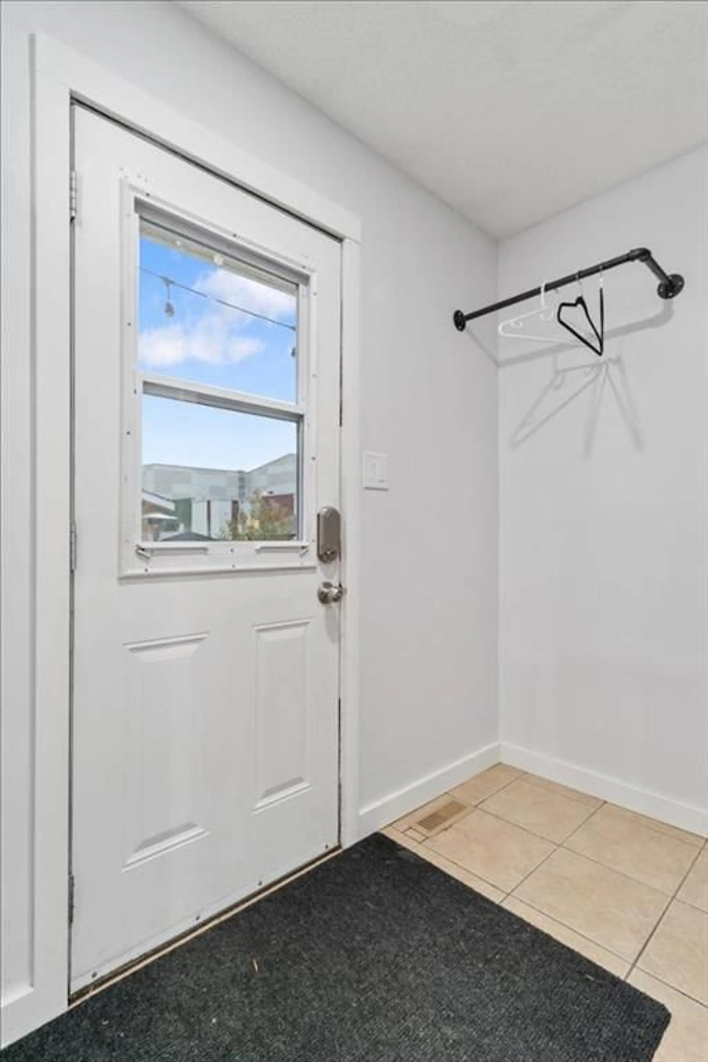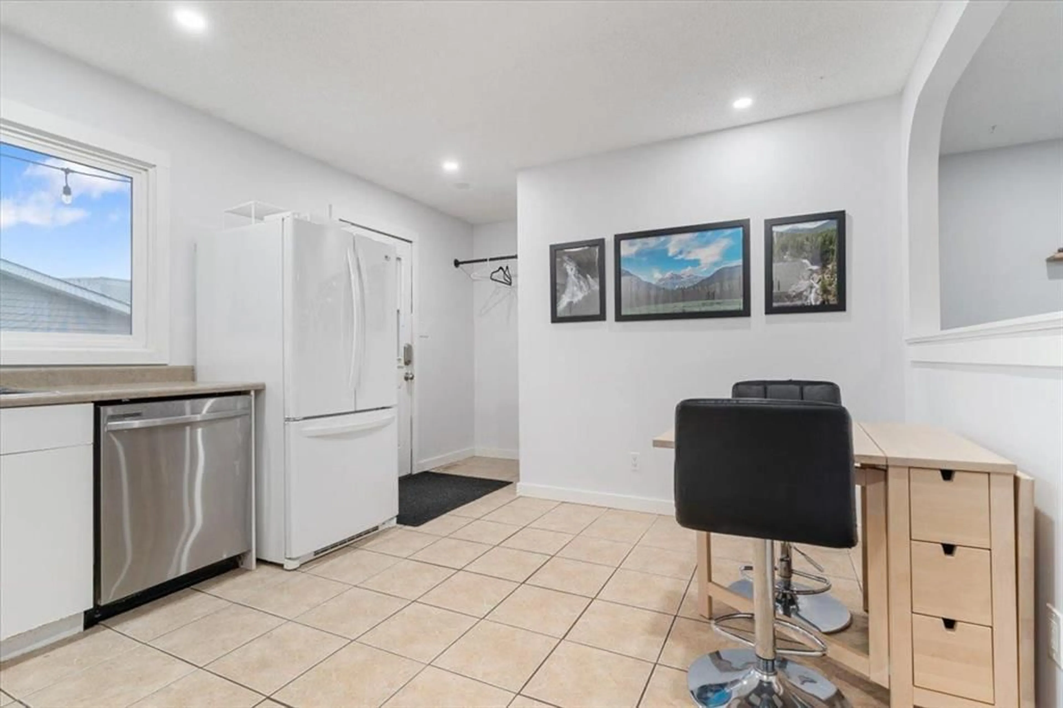9614 77 Ave, Grande Prairie, Alberta T8W 4L6
Contact us about this property
Highlights
Estimated ValueThis is the price Wahi expects this property to sell for.
The calculation is powered by our Instant Home Value Estimate, which uses current market and property price trends to estimate your home’s value with a 90% accuracy rate.Not available
Price/Sqft$376/sqft
Est. Mortgage$1,417/mo
Tax Amount (2024)$3,387/yr
Days On Market62 days
Description
Welcome to the perfect family home, designed with space and comfort for everyone. Recently upgraded, this home offers a bright layout with fresh paint, recessed LED lighting, in-ground irrigation and modern features throughout. The detached heated double garage provides ample room for storage, hobbies, or even a home workshop, giving everyone their own space to work or play. With 4 beds + flex room, a fully finished basement, and 2 bathrooms - you'll be sure to have all your bases covered! The true highlight? Step through the backyard gate and into a school playground, turning your backyard into an extension of your children's play area. Watch them enjoy the outdoors safely while you relax or keep an eye on them from the kitchen. With plenty of room for both work and play, this home is tailor-made for families looking to settle into a space that grows with them.
Property Details
Interior
Features
Main Floor
Bedroom - Primary
12`0" x 11`6"Bedroom
7`5" x 11`10"Office
9`3" x 8`6"4pc Bathroom
0`0" x 0`0"Exterior
Parking
Garage spaces 2
Garage type -
Other parking spaces 4
Total parking spaces 6

