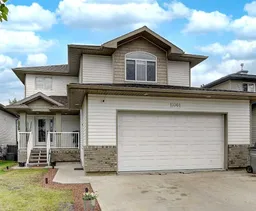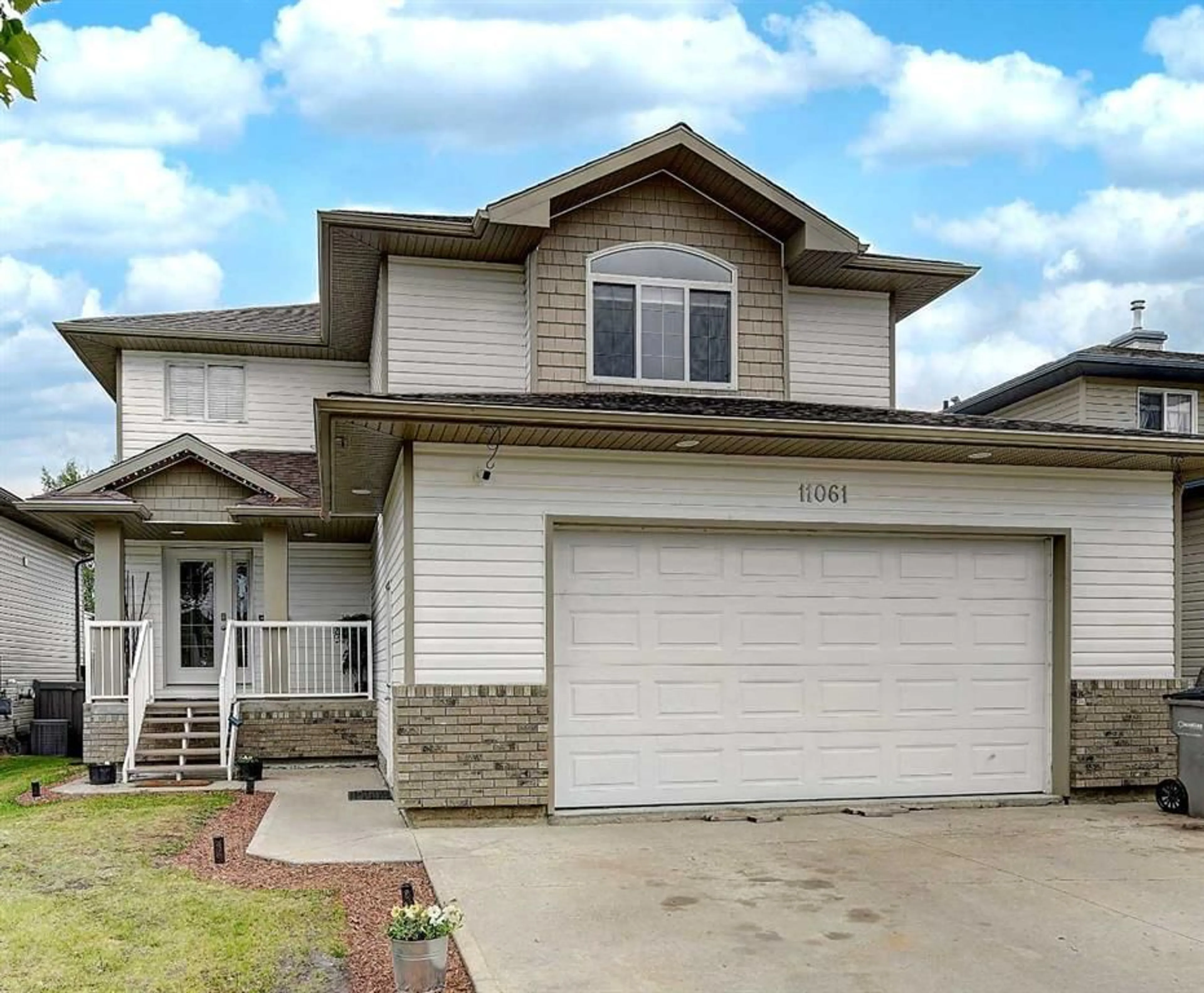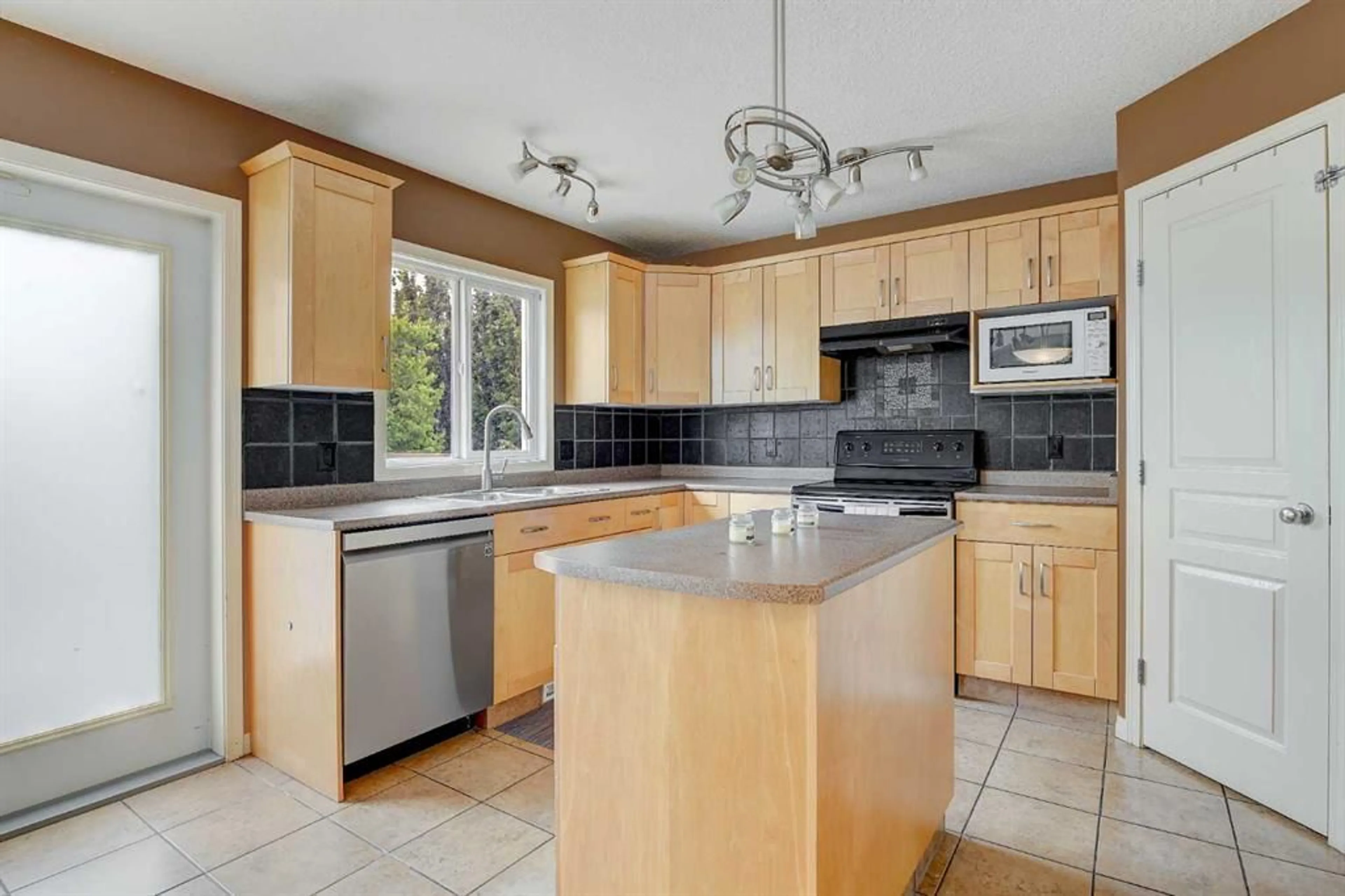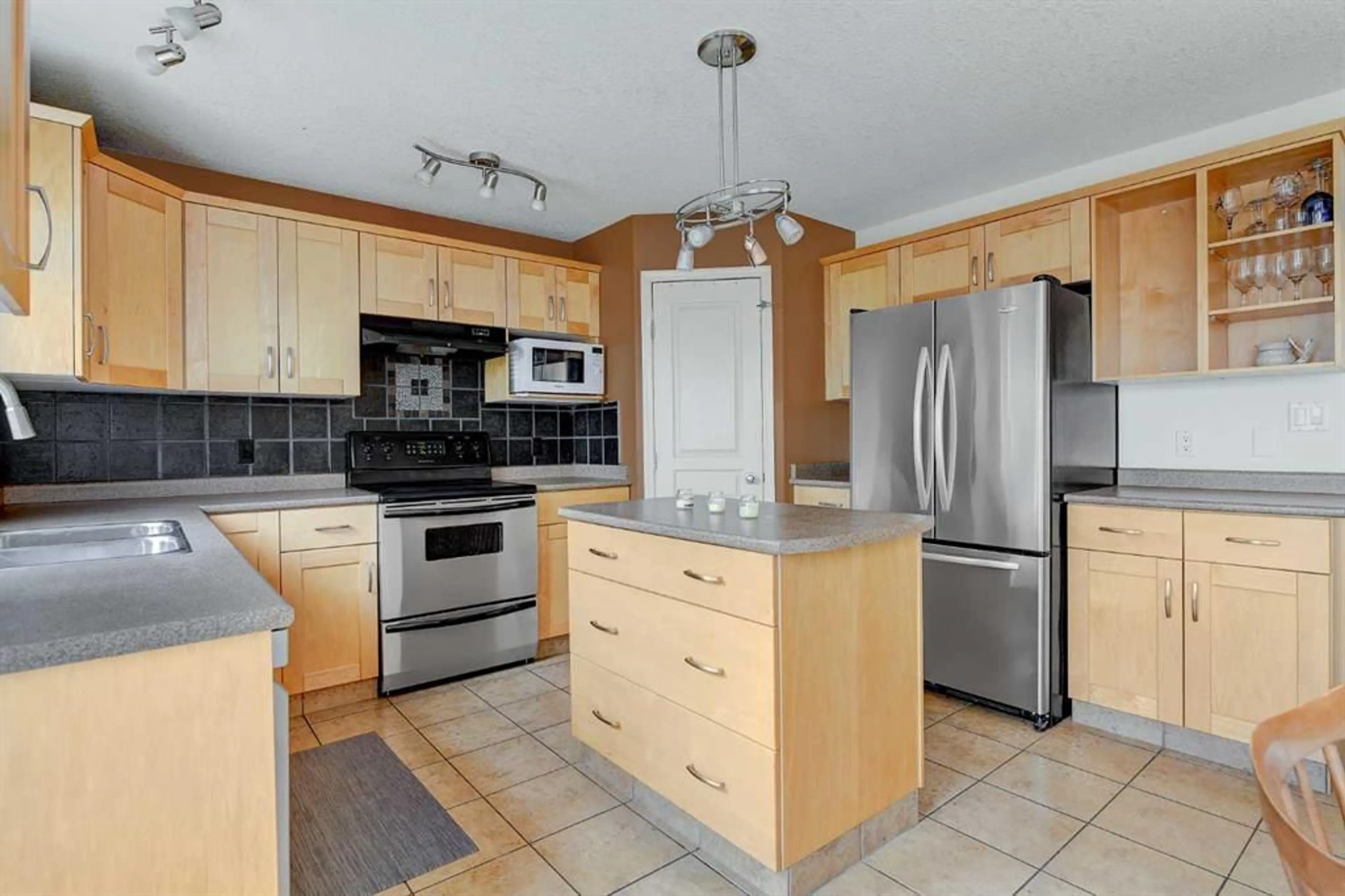11061 66 Ave, Grande Prairie, Alberta T8V 2Z1
Contact us about this property
Highlights
Estimated ValueThis is the price Wahi expects this property to sell for.
The calculation is powered by our Instant Home Value Estimate, which uses current market and property price trends to estimate your home’s value with a 90% accuracy rate.$884,000*
Price/Sqft$216/sqft
Days On Market45 days
Est. Mortgage$1,803/mth
Tax Amount (2023)$5,166/yr
Description
MOVE IN READY!!! BRAND NEW DECK 12X30 JUST BUILT! Close to great schools, outstanding parks and treed walking trails! This home is located in O'Brien Lake with 1938 sq ft, 3 bedrooms and 3 bathrooms. The kitchen has maple cabinets, stainless steel appliances, tile floors & backsplash, an island, corner pantry and good size dining area. The living room has a cozy gas fireplace and bright open windows to the south. There is also a convenient Main floor laundry room and 2 piece bathroom. Upstairs has a bonus family room above the garage, a primary bedroom with a full ensuite including a jetted tub and walk-in closet, bedrooms 2 & 3 and 4 piece main bathroom. The WALKOUT BASEMENT is framed and has some flooring down already! The attached garage is 24 x 24. The backyard is fully fenced and has an oversized upper & lower deck. It is a beautifully landscaped yard complete with a large shed. This home has a BRAND NEW ROOF and hot water tank.
Property Details
Interior
Features
Second Floor
Bedroom - Primary
14`0" x 16`0"4pc Ensuite bath
11`9" x 13`6"Bedroom
11`0" x 12`8"4pc Bathroom
11`6" x 15`0"Exterior
Features
Parking
Garage spaces 2
Garage type -
Other parking spaces 0
Total parking spaces 2
Property History
 35
35


