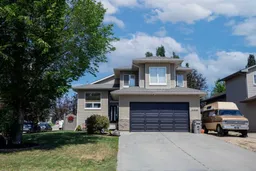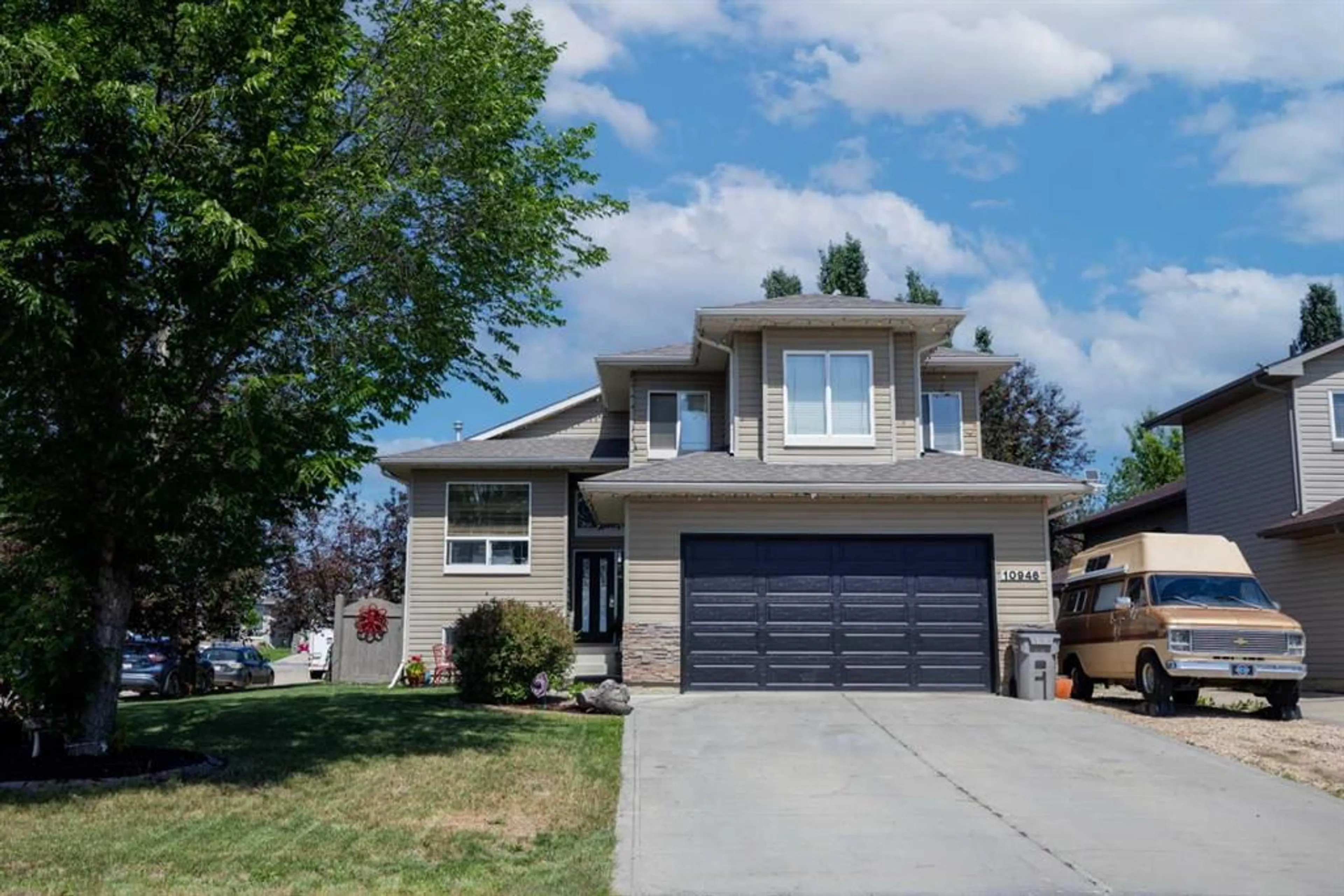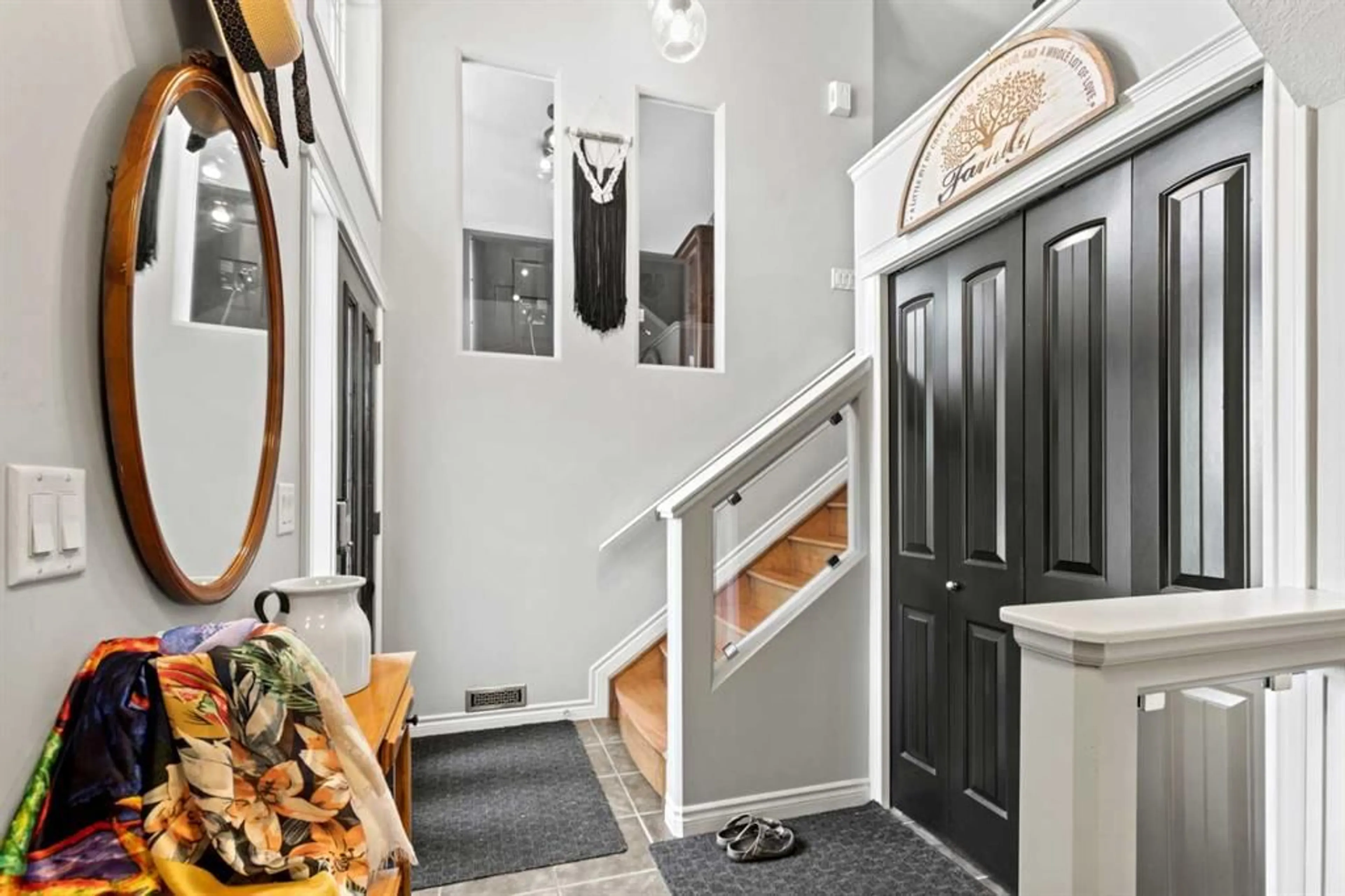10946 66 Ave, Grande Prairie, Alberta T8W 2W4
Contact us about this property
Highlights
Estimated ValueThis is the price Wahi expects this property to sell for.
The calculation is powered by our Instant Home Value Estimate, which uses current market and property price trends to estimate your home’s value with a 90% accuracy rate.$868,000*
Price/Sqft$298/sqft
Days On Market27 days
Est. Mortgage$2,083/mth
Tax Amount (2023)$5,176/yr
Description
Nestled in the sought-after community of O'Brien Lake, the wonderful home offers a harmonious blend of comfort and functionality. Perfectly suited for a growing family, this popular modified bi-level floorplan boasts 5 bedrooms and 3 full bathrooms, ensuring ample space for all. Upon entry, one is greeted by a spacious area with a coat closet and direct garage access. Up the stairs you’ll enjoy 100% maple hardwood floors leading through to a sunlit living room, complete with a cozy gas fireplace. Culinary enthusiasts will be delighted by the kitchen's sleek dark stainless steel appliances (all new in 2023), expansive island with an inviting breakfast bar, and a sizeable corner walk-in pantry. Flowing from the kitchen is an elegant dining area that opens onto a beautifully maintained backyard, complete with an annual stained deck and an enchanting firepit area, perfect for outdoor entertaining. The master bedroom, privately perched above the garage, serves as a tranquil retreat, offering a nook for various options, a walk-in closet, and a 4-piece ensuite with a soaker tub, walk in shower and double sinks. Two additional bedrooms as well as a bonus office/nook/ sun room complete the main level, while the basement features two more bedrooms, a vast living area, and a huge utility/laundry room with extensive under-stair storage. An attached double heated garage, additional gravel parking extends the driveway, and convenient backyard gate access enhance this property's appeal. Not to mention the beautifully landscaped front yard with many stylish trees and flower beds which also offer privacy. Proud homeowners will appreciate the meticulous updates, including paint, lighting, updated closet doors removing all bi-folds, newer bay garage door, updated flooring, a recently replaced hot water tank and brand new shingles, as well as freshly acquired appliances. Situated on a corner lot opposite a serene park, and with no sidewalks to shovel in winter, this is not just a house but a warm and inviting home, ready to welcome your family.
Property Details
Interior
Features
Upper Floor
Bedroom - Primary
21`1" x 12`6"5pc Ensuite bath
9`1" x 10`8"Exterior
Features
Parking
Garage spaces 2
Garage type -
Other parking spaces 2
Total parking spaces 4
Property History
 28
28

