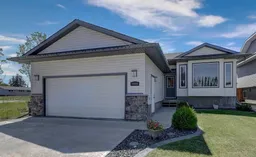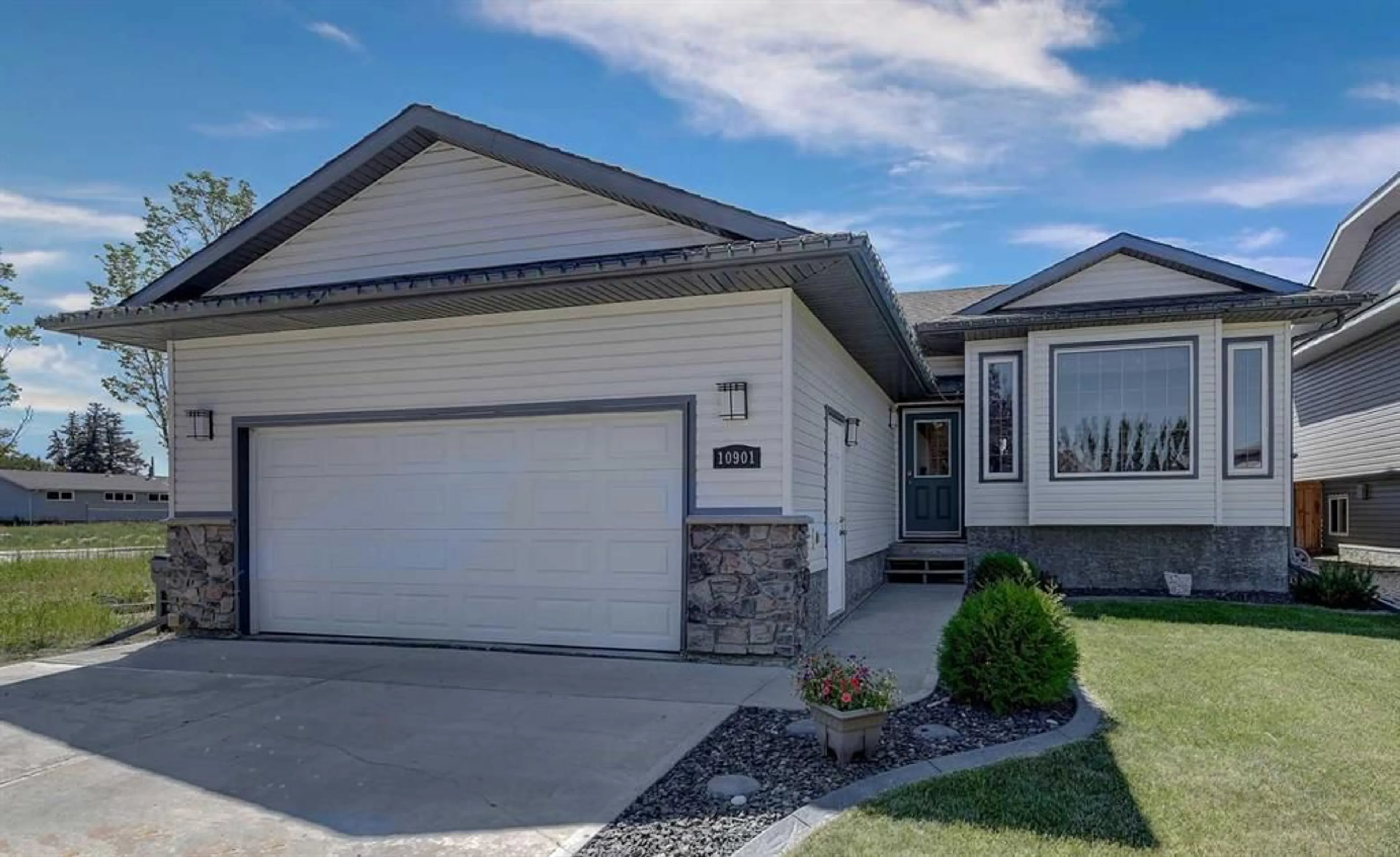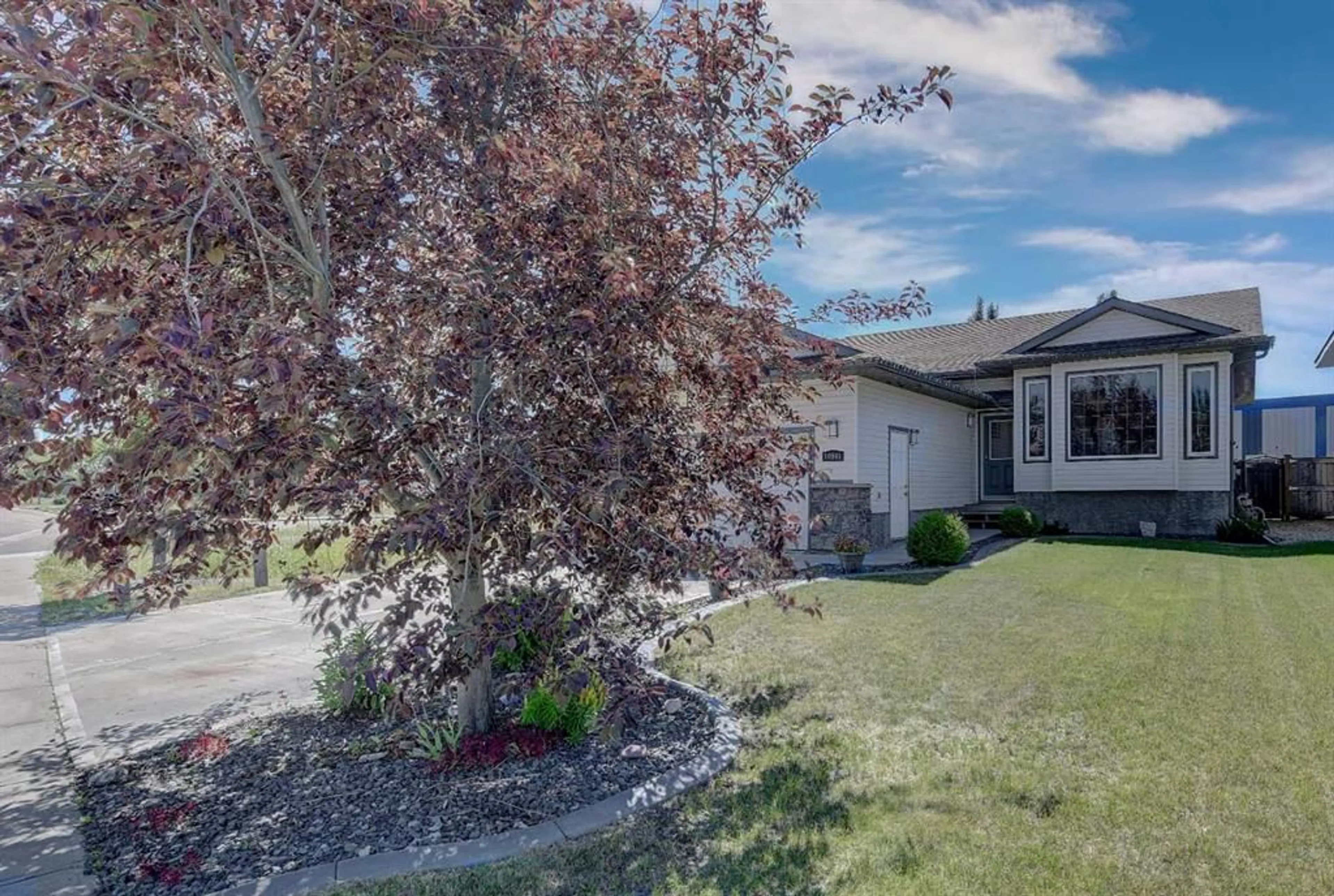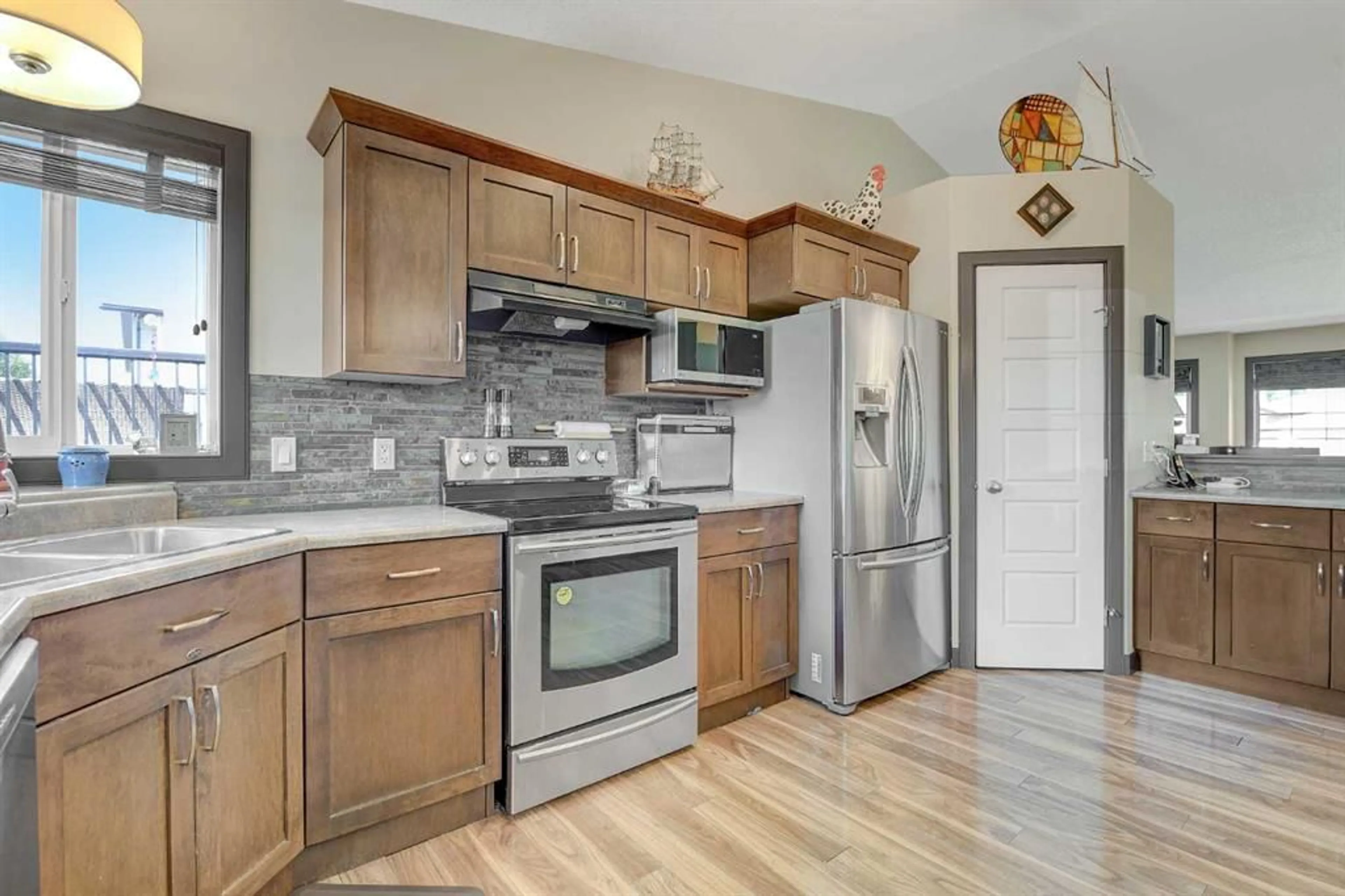10901 60 Ave, Grande Prairie, Alberta T8W0H4
Contact us about this property
Highlights
Estimated ValueThis is the price Wahi expects this property to sell for.
The calculation is powered by our Instant Home Value Estimate, which uses current market and property price trends to estimate your home’s value with a 90% accuracy rate.$879,000*
Price/Sqft$342/sqft
Days On Market18 days
Est. Mortgage$1,825/mth
Tax Amount (2024)$5,143/yr
Description
Stunning 6-Bedroom Bungalow in O’Brien Lake! Welcome to your dream home! This beautifully maintained 6-bedroom bungalow offers a perfect blend of comfort, style, and versatility. As you enter the home, you’ll be greeted by an open concept upper level that seamlessly connects the living room, kitchen, and dining area. The kitchen is a chef’s delight, featuring a corner sink that offers a pleasant view, a well-organized corner pantry, and beautiful cappuccino wood cabinets. Stainless steel appliances complete the space, and there is a gas line roughed in for your dream stove. The living room is generously sized with oversized windows that let in plenty of natural light. This level is complete with three spacious bedrooms, including a primary suite with a walk-in closet and a three-piece ensuite. The basement is equally impressive, offering a wonderful family room that serves as a cozy retreat for family gatherings. There are three additional bedrooms on this level, one of which can be transformed into a dream office or a dedicated play zone for the kids. A third full bath and ample storage space add to the functionality of this lower level. Outside, the south-facing yard is a serene oasis with mature trees, concrete curbing, and notice the air conditioning unit - perfect for cooling the home down. The rear deck is great for entertaining or simply relaxing and taking in the peaceful surroundings. Located in the desirable O’Brien Lake neighborhood, this home offers more than just a place to live. The community boasts walking trails, several parks, two ponds, amenities and schools within walking distance. This bungalow offers an excellent floorplan in a wonderful community atmosphere. Don’t miss out on this well-kept gem. Set up a showing today and make this house your home!
Property Details
Interior
Features
Basement Floor
Laundry
7`0" x 7`3"Family Room
16`2" x 17`9"3pc Bathroom
6`0" x 7`11"Bedroom
8`0" x 13`10"Exterior
Features
Parking
Garage spaces 2
Garage type -
Other parking spaces 2
Total parking spaces 4
Property History
 36
36


