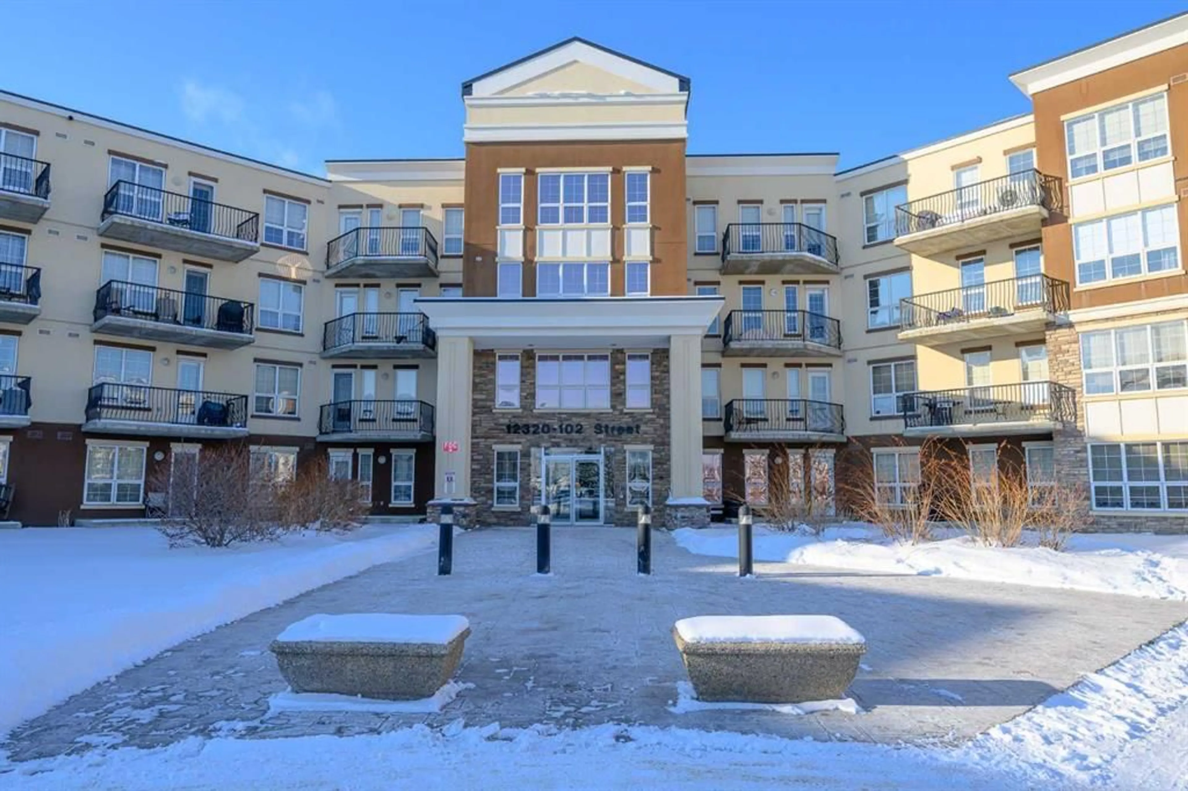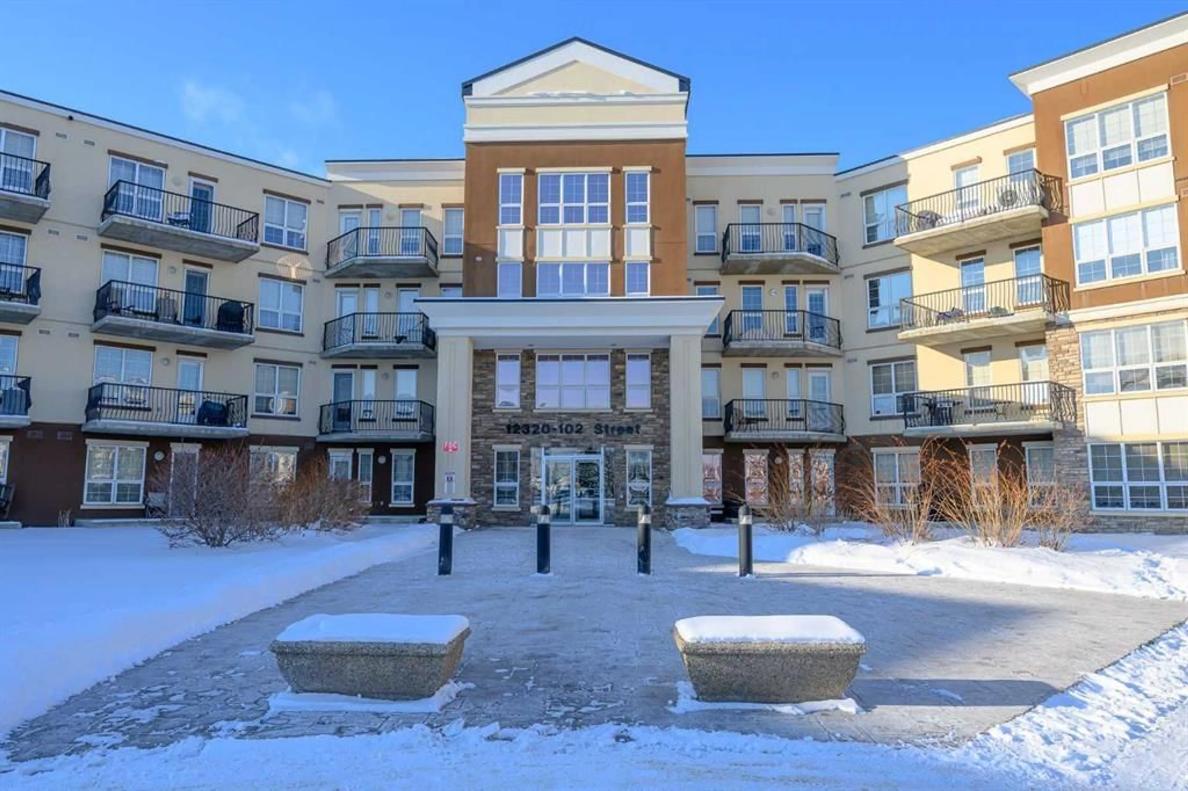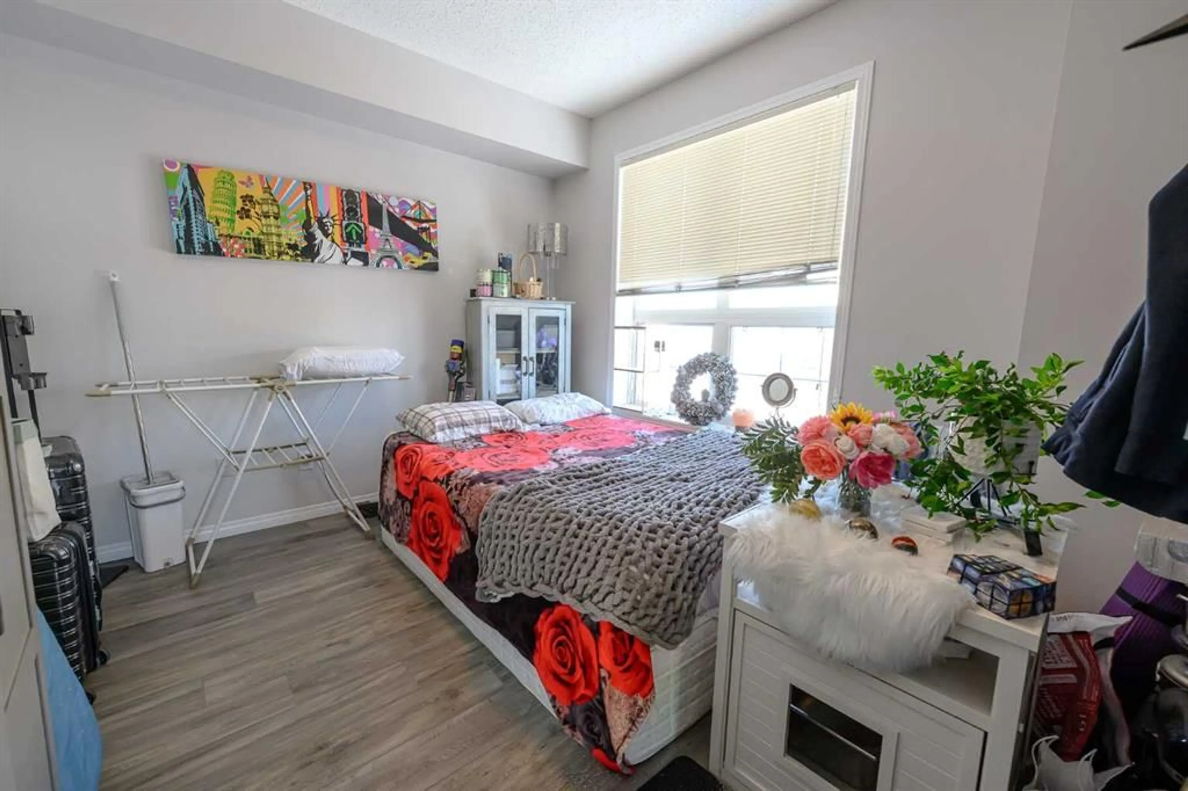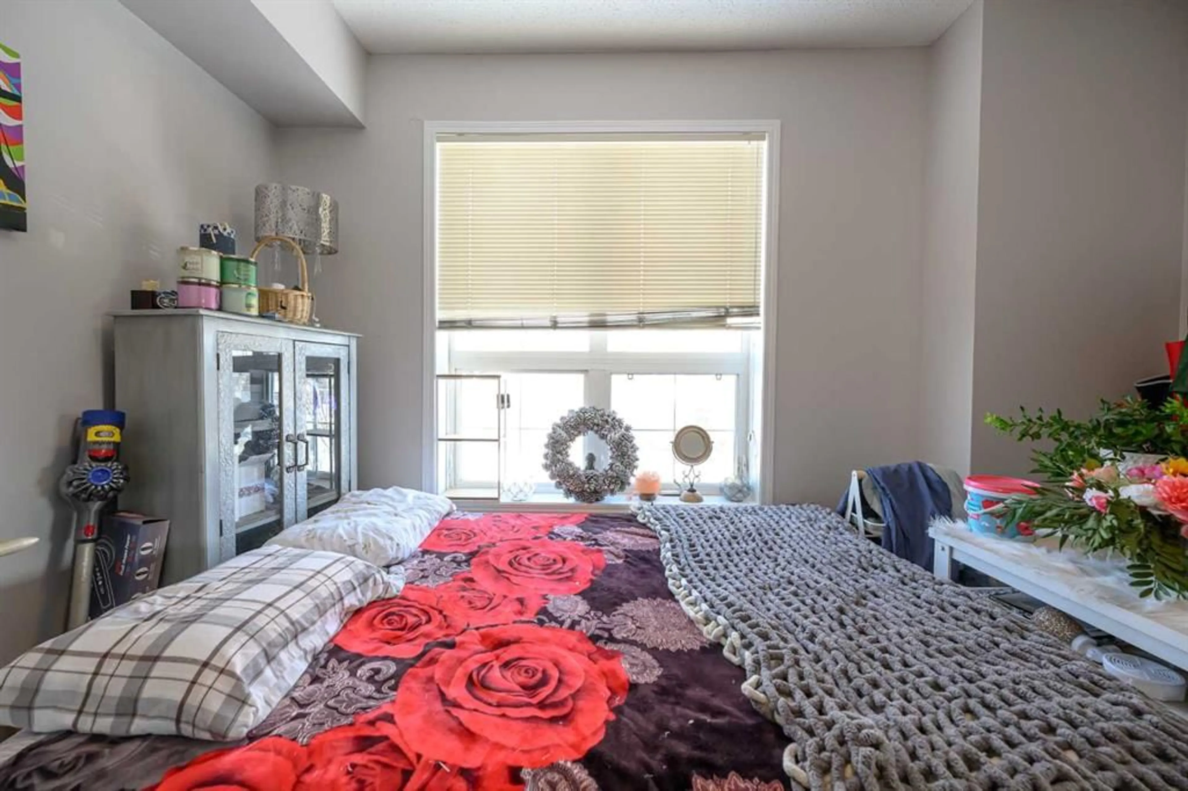12320 102 St #204, Grande Prairie, Alberta T8V 0N4
Contact us about this property
Highlights
Estimated ValueThis is the price Wahi expects this property to sell for.
The calculation is powered by our Instant Home Value Estimate, which uses current market and property price trends to estimate your home’s value with a 90% accuracy rate.Not available
Price/Sqft$267/sqft
Est. Mortgage$1,396/mo
Maintenance fees$641/mo
Tax Amount (2023)$3,236/yr
Days On Market5 days
Description
Stunning Corner Unit in Inverness Estates! Welcome to this beautiful, spacious 2nd-floor corner unit, perfectly situated facing south and the serene courtyard in prestigious Inverness Estates. This updated and open design features a bright kitchen and dining area that seamlessly flows into a large living room, all bathed in natural light from the surrounding windows. This floor plan is one of the most sought after with a large master bedroom that boasts a walk-through closet leading to a full ensuite, a spacious second bedroom that is conveniently located at the opposite end of the condo and a nicely tucked away laundry/storage room. A large U-shaped kitchen, updated floors, updated appliances and a soothing paint scheme add to this suite perfectly. Finally, you can enjoy cooking on your private, south-facing covered balcony, complete with gas hook-ups for your BBQ! Your time is precious - no need to scrape ice this winter with an underground heated parking stall and storage area. Use that time to work out in the gym located in the same building. The complex also offers fantastic amenities, including a recreation/meeting room and suites that are available for guest bookings. This quality-built, concrete construction ensures excellent sound insulation, so you can enjoy peaceful living. Say goodbye to shoveling snow and mowing grass - your condo fees cover professional management, upkeep of the grounds area, snow removal, plus heat, water, sewer, and trash removal. Conveniently located close to shopping, schools, and park/playground areas, this home is the perfect place for professionals or investors! Don’t miss out on this incredible opportunity - schedule your viewing today!
Property Details
Interior
Features
Main Floor
4pc Bathroom
4`11" x 8`1"4pc Ensuite bath
8`5" x 4`11"Bedroom
13`3" x 10`2"Dining Room
16`10" x 10`3"Exterior
Features
Parking
Garage spaces -
Garage type -
Total parking spaces 1
Condo Details
Amenities
Elevator(s), Fitness Center, Guest Suite, Parking
Inclusions
Property History
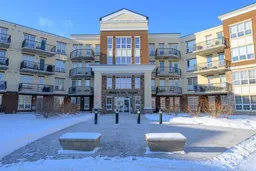 29
29
