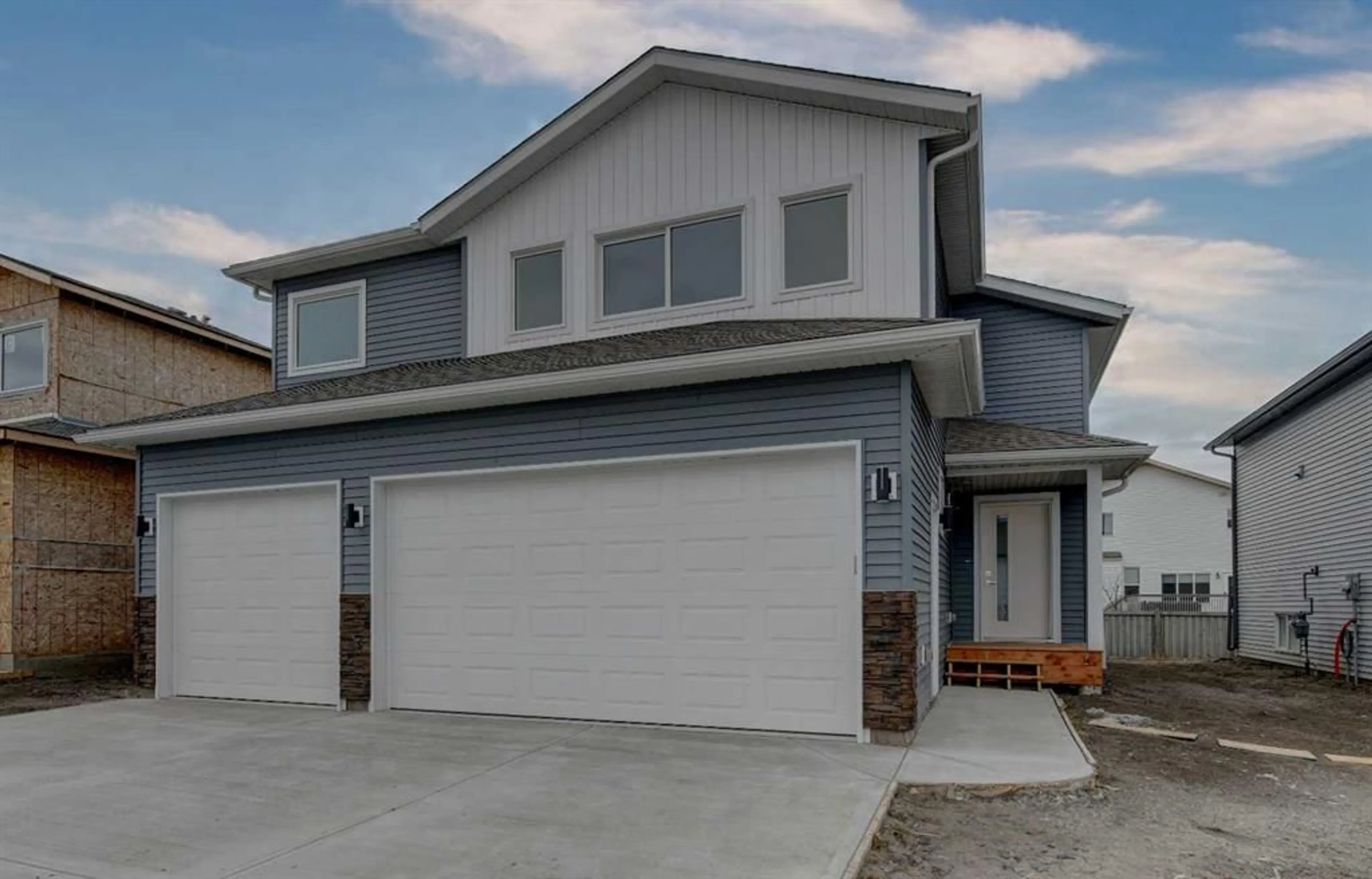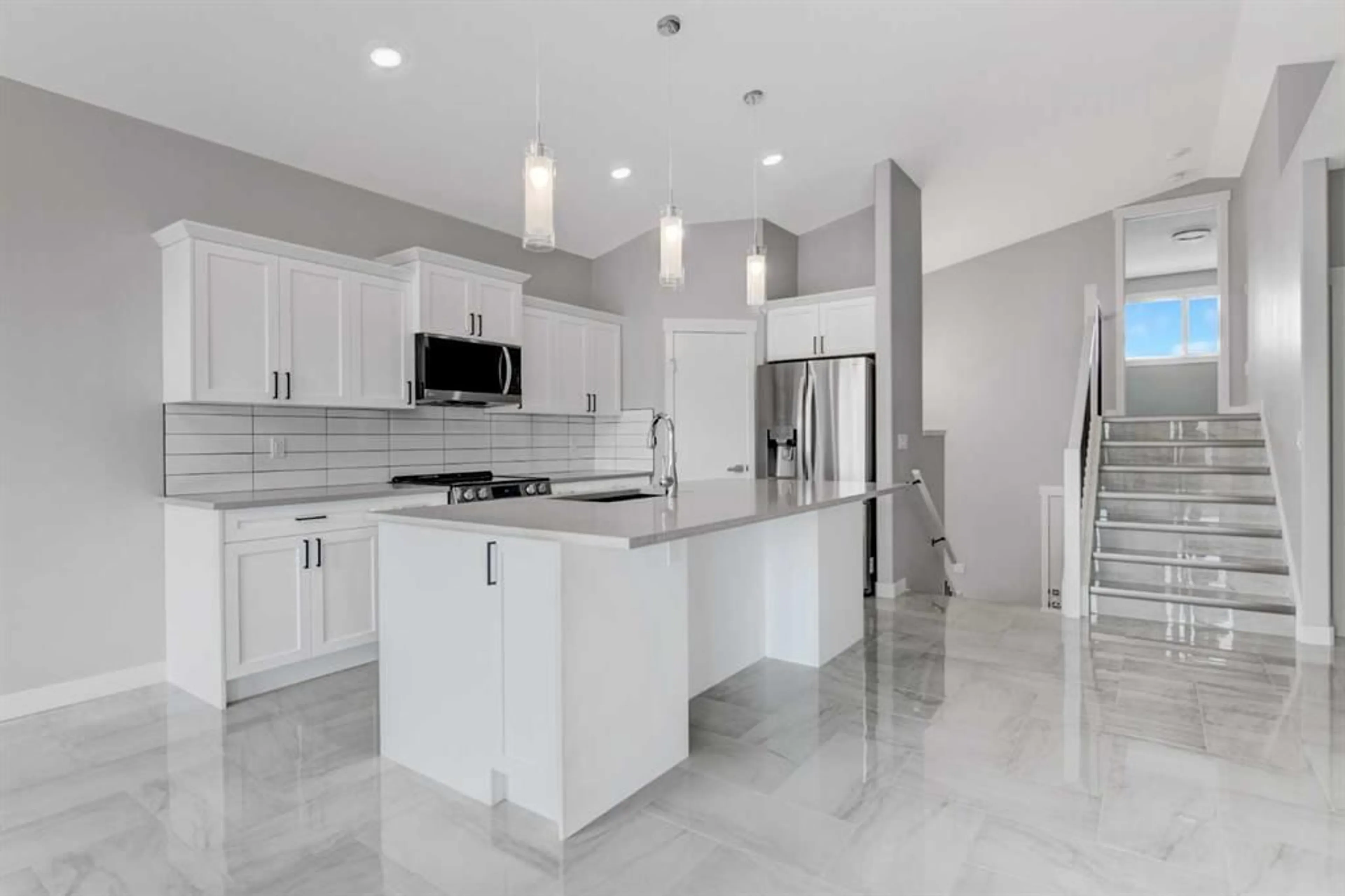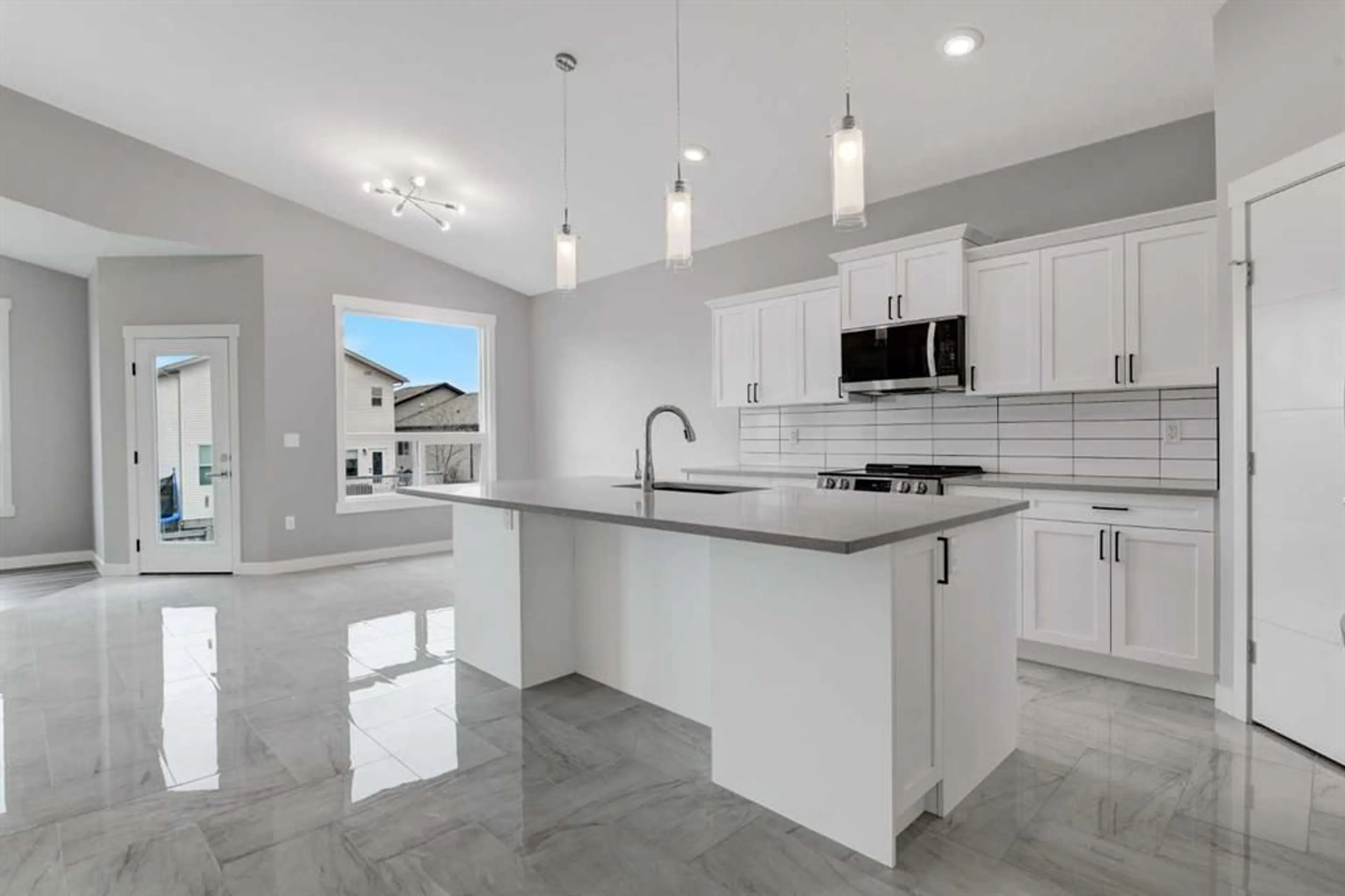10321 128 Ave, Grande Prairie, Alberta T8V 6S9
Contact us about this property
Highlights
Estimated ValueThis is the price Wahi expects this property to sell for.
The calculation is powered by our Instant Home Value Estimate, which uses current market and property price trends to estimate your home’s value with a 90% accuracy rate.$704,000*
Price/Sqft$307/sqft
Days On Market68 days
Est. Mortgage$2,254/mth
Tax Amount (2024)-
Description
Granite Counter Tops! Located close to two Schools and a Park. Unbelievable attention to detail in this Royal Eternity built home. Modern colours throughout. Open concept main floor finished with 60% tile, 40% laminate flooring. Massive master bedroom above garage with ensuite and walk in closet, and large spare bedrooms on the main floor. Ensuite has his and hers sinks, corner tub, and tiled shower. Ample linen closets and storage throughout this home. All closets finished with wooden shelves. White custom kitchen cabinets with ceramic tile backsplash, stainless appliances, pot lighting ,and big pantry. Large windows, electric fireplace, and built in entertainment centre in living room. Ceramic sinks, one piece toilets with 2 flush modes in all bathrooms. Basement has 9' ceilings, ALL WIRING INSTALLED, high efficiency furnace and hot water tank. Fully finished triple car garage measures 29x24 with floor drains.
Property Details
Interior
Features
Second Floor
5pc Ensuite bath
0`0" x 0`0"Bedroom - Primary
16`6" x 17`4"Exterior
Parking
Garage spaces 3
Garage type -
Other parking spaces 3
Total parking spaces 6
Property History
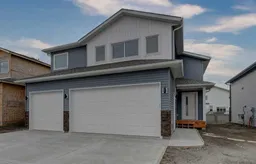 29
29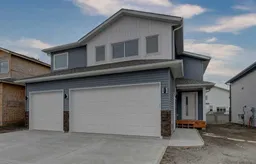 29
29
