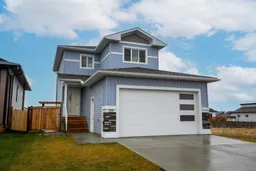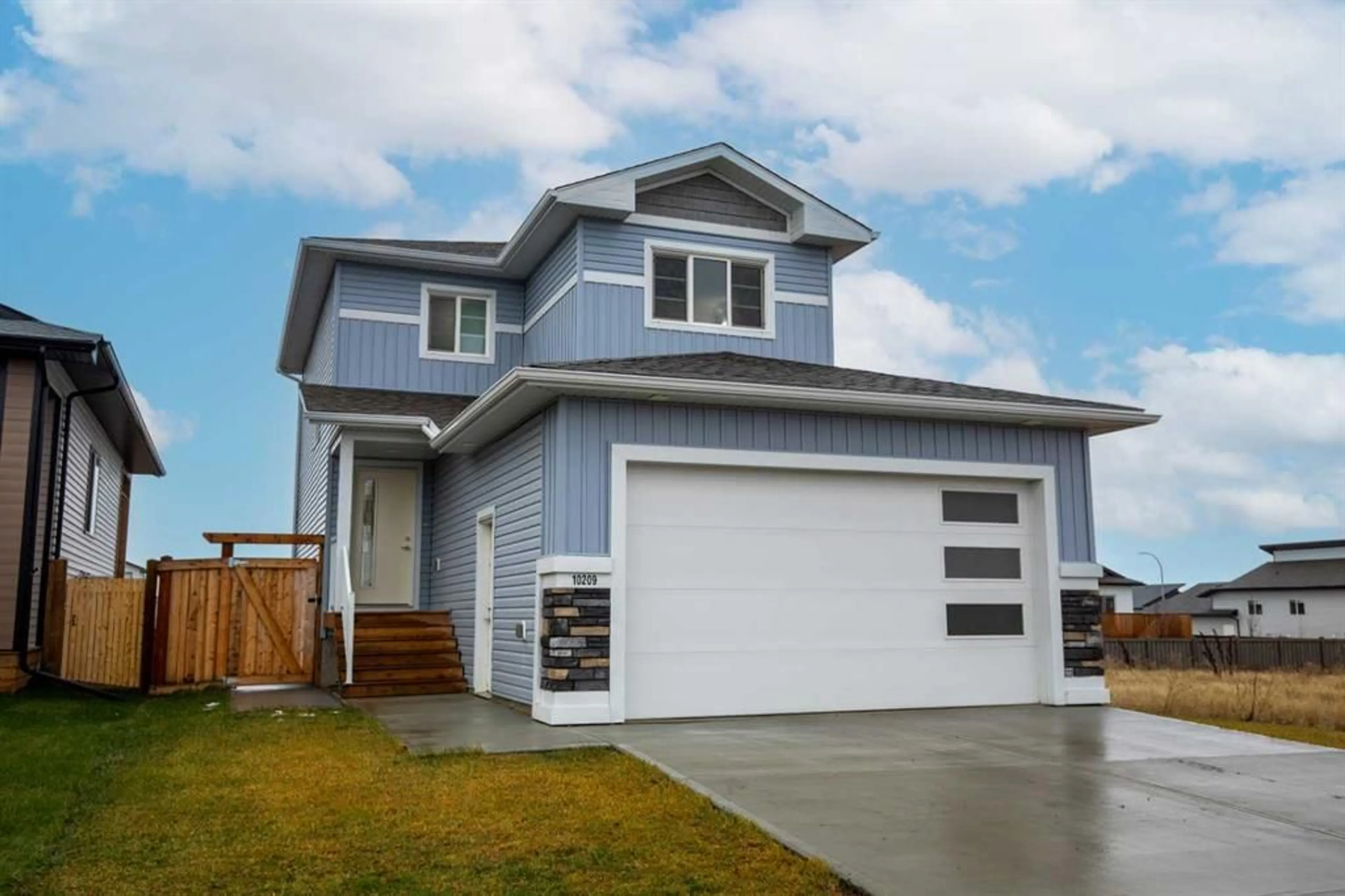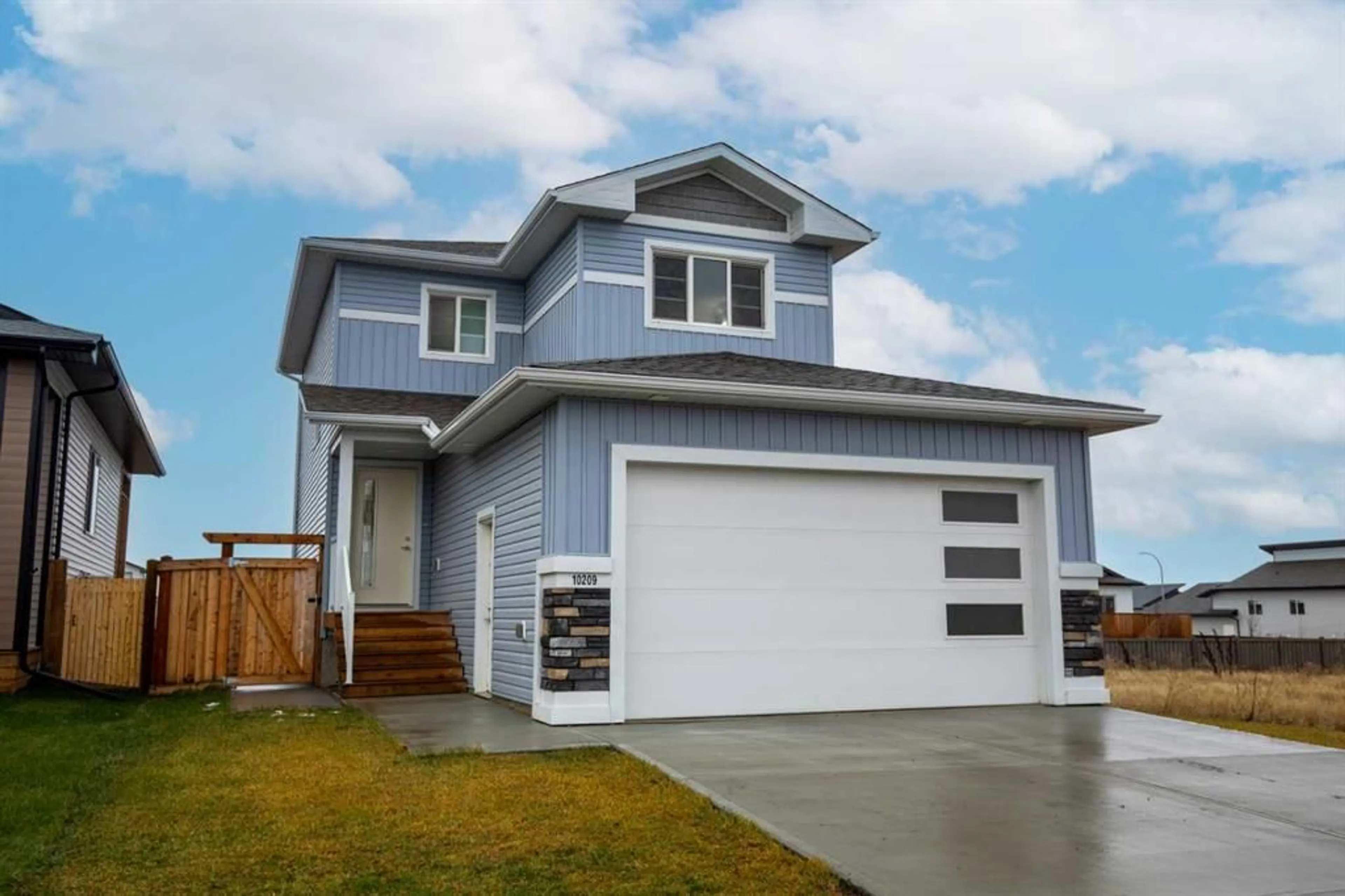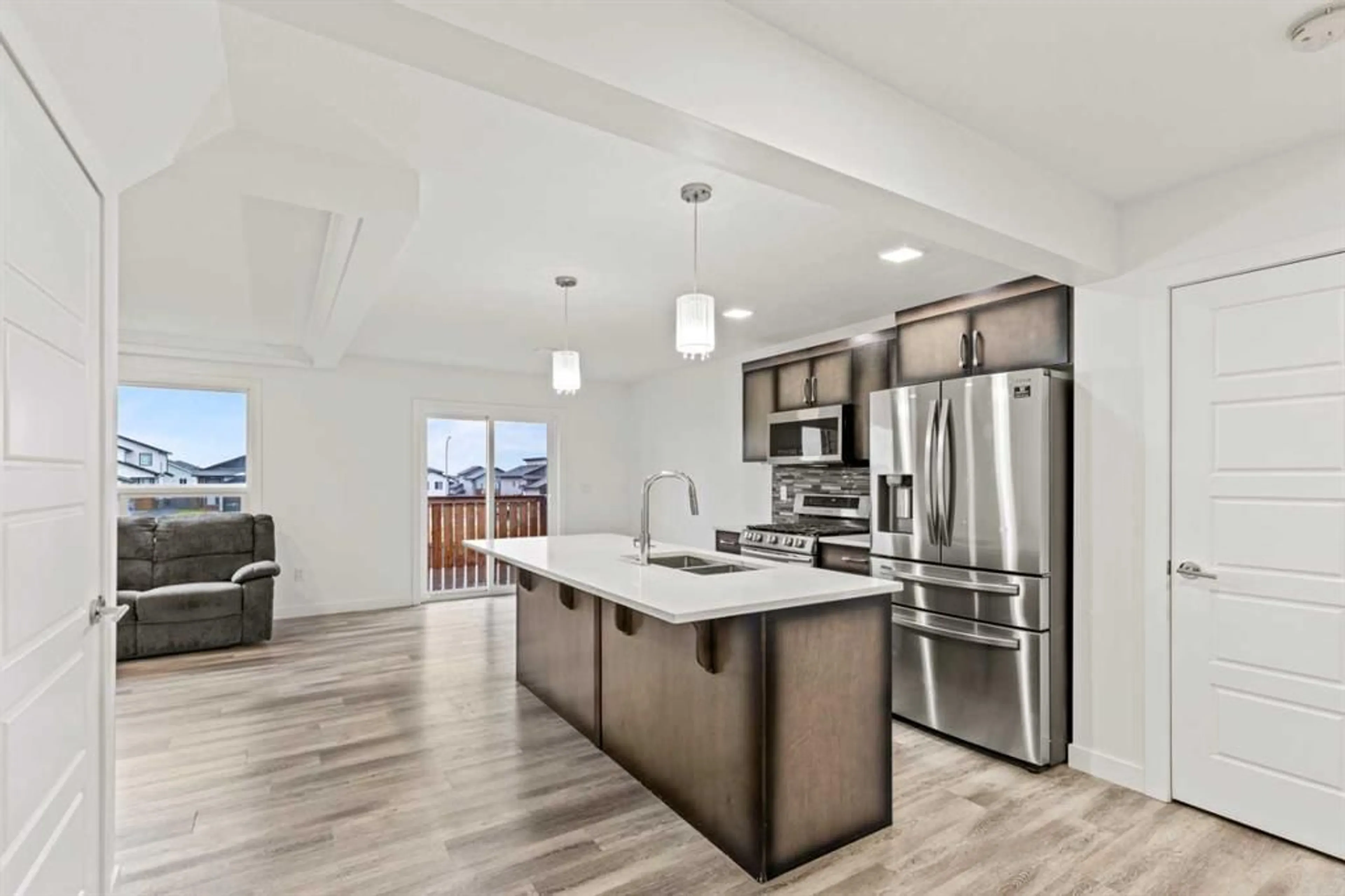10209 129 Ave, Grande Prairie, Alberta T8V 6T1
Contact us about this property
Highlights
Estimated ValueThis is the price Wahi expects this property to sell for.
The calculation is powered by our Instant Home Value Estimate, which uses current market and property price trends to estimate your home’s value with a 90% accuracy rate.Not available
Price/Sqft$295/sqft
Est. Mortgage$1,717/mo
Tax Amount (2024)$4,500/yr
Days On Market14 days
Description
Discover modern living in this beautifully maintained two-story home that shows great! This home offers an open-concept main floor plan designed for both style and comfort. The kitchen boasts sleek stainless steel appliances,including a gas stove, upgraded counter tops, all ideal for cooking enthusiasts. Features 2 spacious bedrooms, large flex room area on second floor, and two and a half bathrooms. Step outside to a large south facing fenced backyard, perfect for relaxation or entertaining, complete with a rear deck and a concrete patio with a sidewalk that extends to the front of the home. The insulated and heated garage adds year-round convenience. Located in desirable North Ridge, this home is close to shopping, schools, and offers quick access to anywhere in the city. Don’t miss out—this home is move-in ready and waiting for you!
Property Details
Interior
Features
Second Floor
Bedroom - Primary
12`3" x 11`5"Bedroom
10`6" x 11`5"4pc Bathroom
10`0" x 4`10"3pc Ensuite bath
8`2" x 4`11"Exterior
Features
Parking
Garage spaces 2
Garage type -
Other parking spaces 2
Total parking spaces 4
Property History
 20
20


