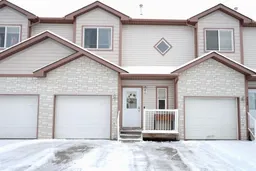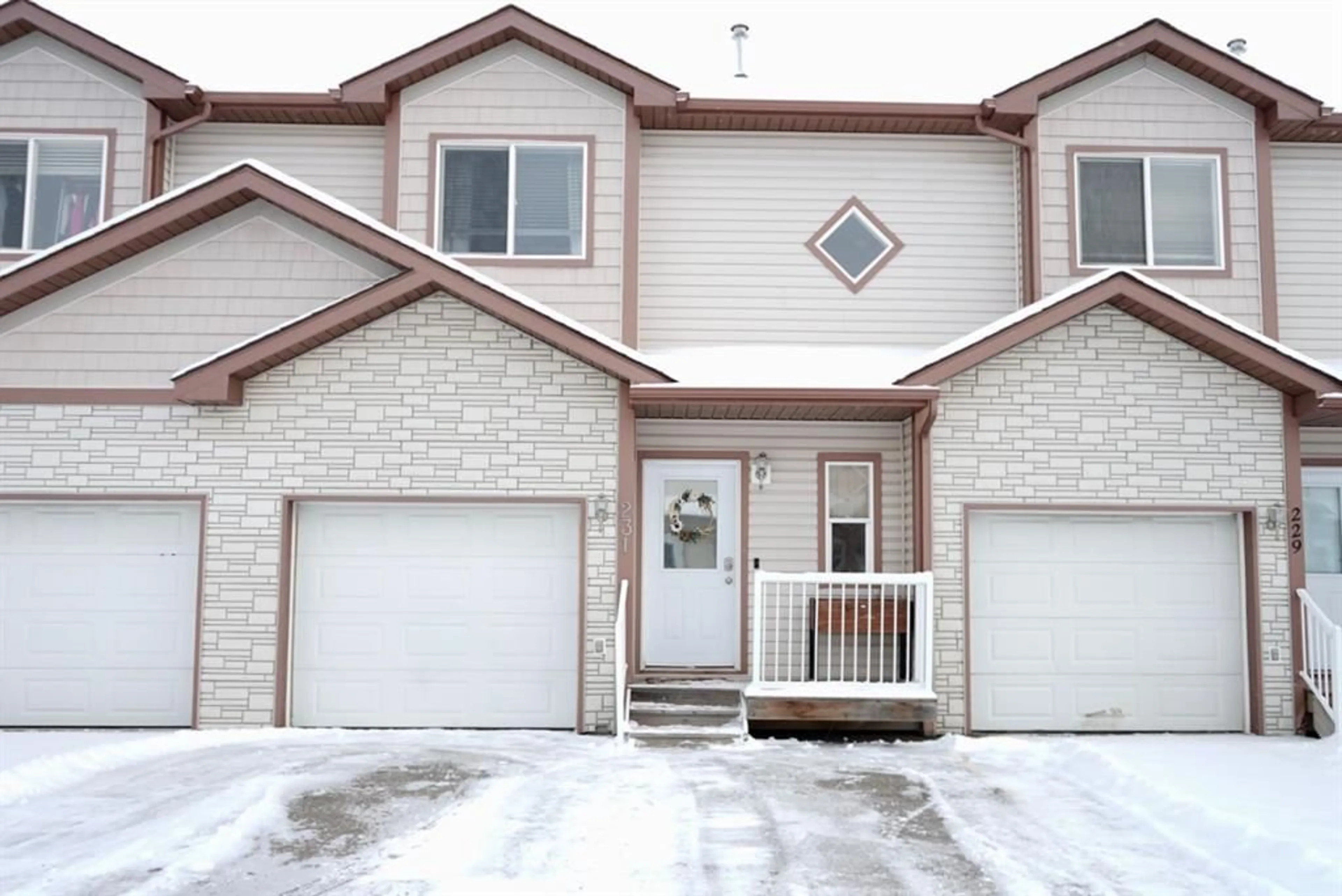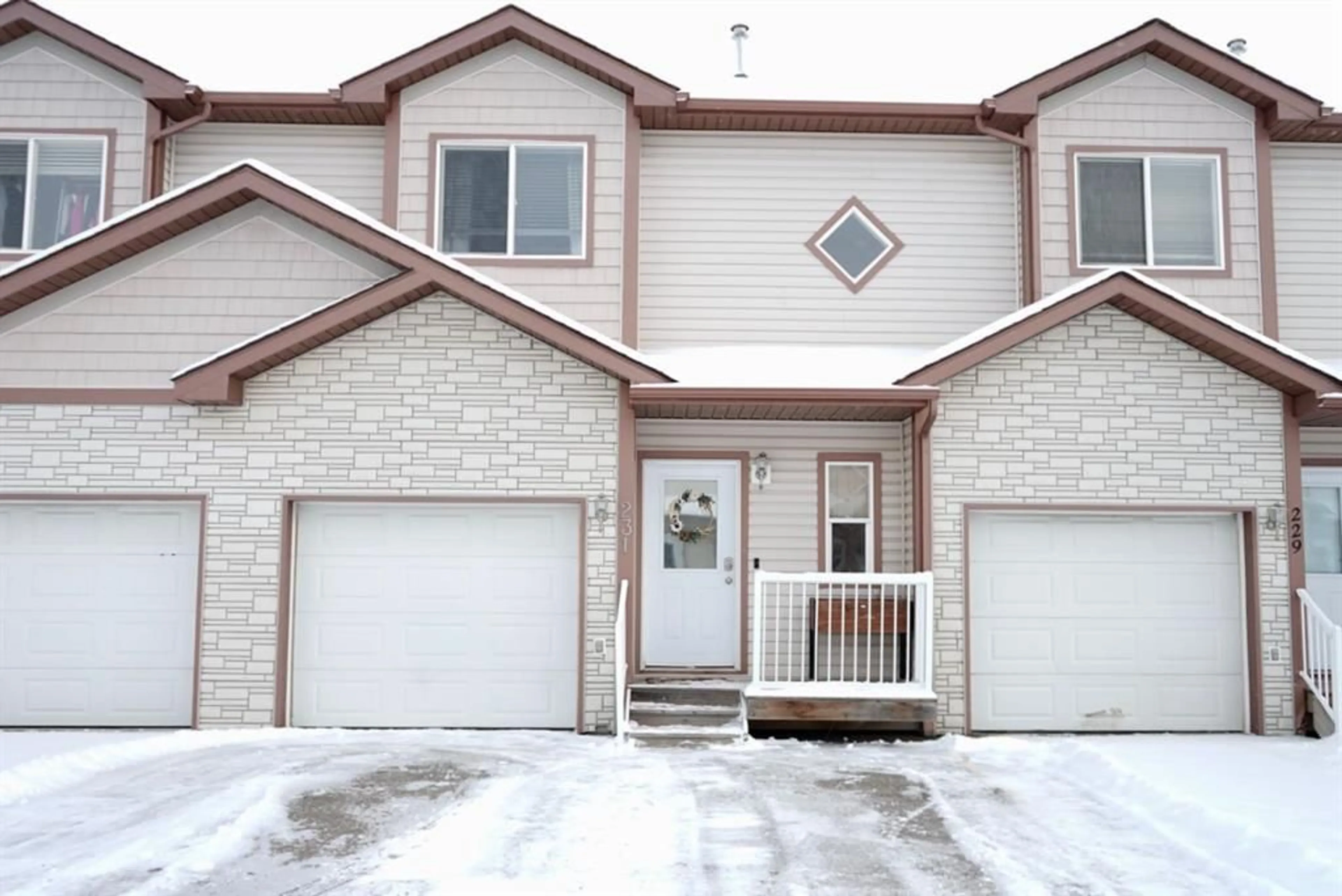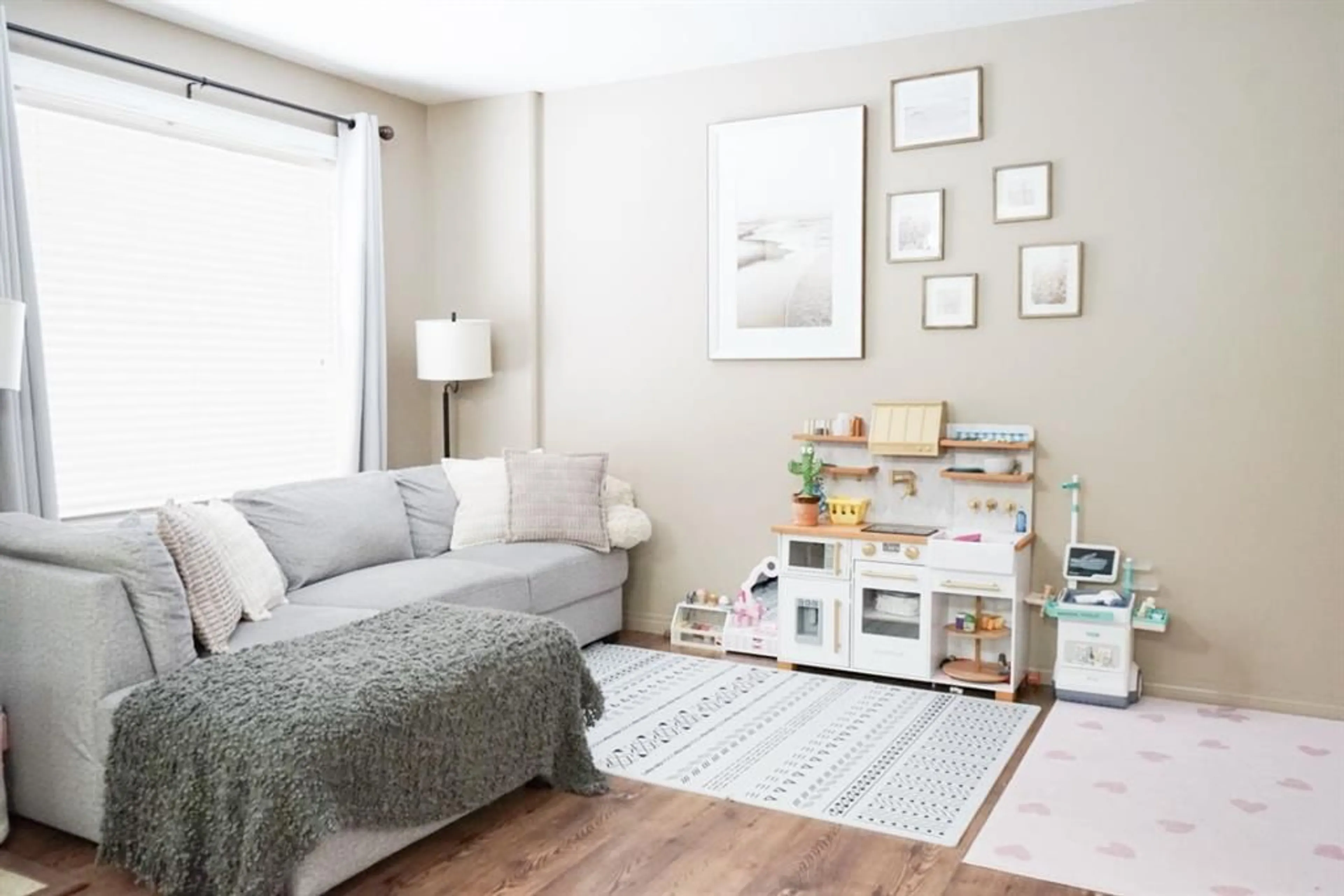10150 121 Ave #231, Grande Prairie, Alberta T8V 8H2
Contact us about this property
Highlights
Estimated ValueThis is the price Wahi expects this property to sell for.
The calculation is powered by our Instant Home Value Estimate, which uses current market and property price trends to estimate your home’s value with a 90% accuracy rate.Not available
Price/Sqft$162/sqft
Est. Mortgage$812/mo
Maintenance fees$378/mo
Tax Amount (2024)$1,783/yr
Days On Market2 days
Description
Attention first time homebuyers! This well-maintained stylish row townhome is the perfect way to get into the real estate market and stop pay rent! The open concept maple kitchen to living room has so much natural light coming through the big windows with a cozy fireplace to separate the spaces. Upstairs is a beautiful and convenient laundry room, as well as a large master with lots of closet space and two more bedrooms. Chelsea Villa is an excellent townhouse style condo development with beautiful brown stone looking curb appeal, no maintenance yards, and two extra parking spots per unit, not including the garage! This home has had numerous updates, including brand new flooring, paint, hot water tank, and new shingles this past summer! The basement is a blank canvas ready for future development! Located walking distance from the Prairie Mall, several playgrounds, walking trails, and great schools! Don’t walk- run because this beauty won’t last at under $190,000!
Property Details
Interior
Features
Upper Floor
Bedroom - Primary
11`11" x 14`9"Bedroom
9`9" x 9`6"Bedroom
10`8" x 10`11"4pc Bathroom
0`0" x 0`0"Exterior
Features
Parking
Garage spaces 1
Garage type -
Other parking spaces 2
Total parking spaces 3
Property History
 20
20


