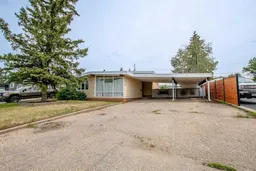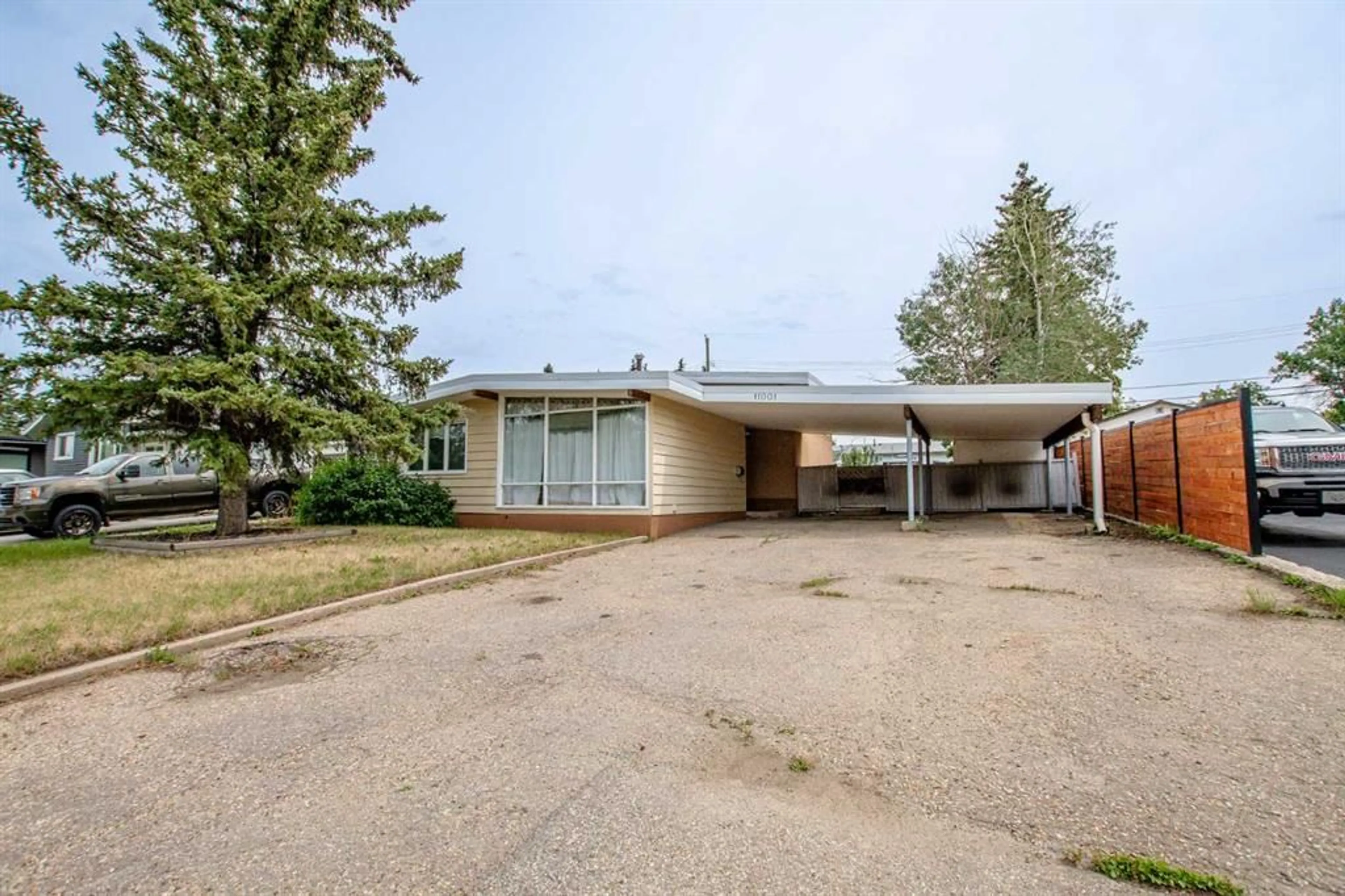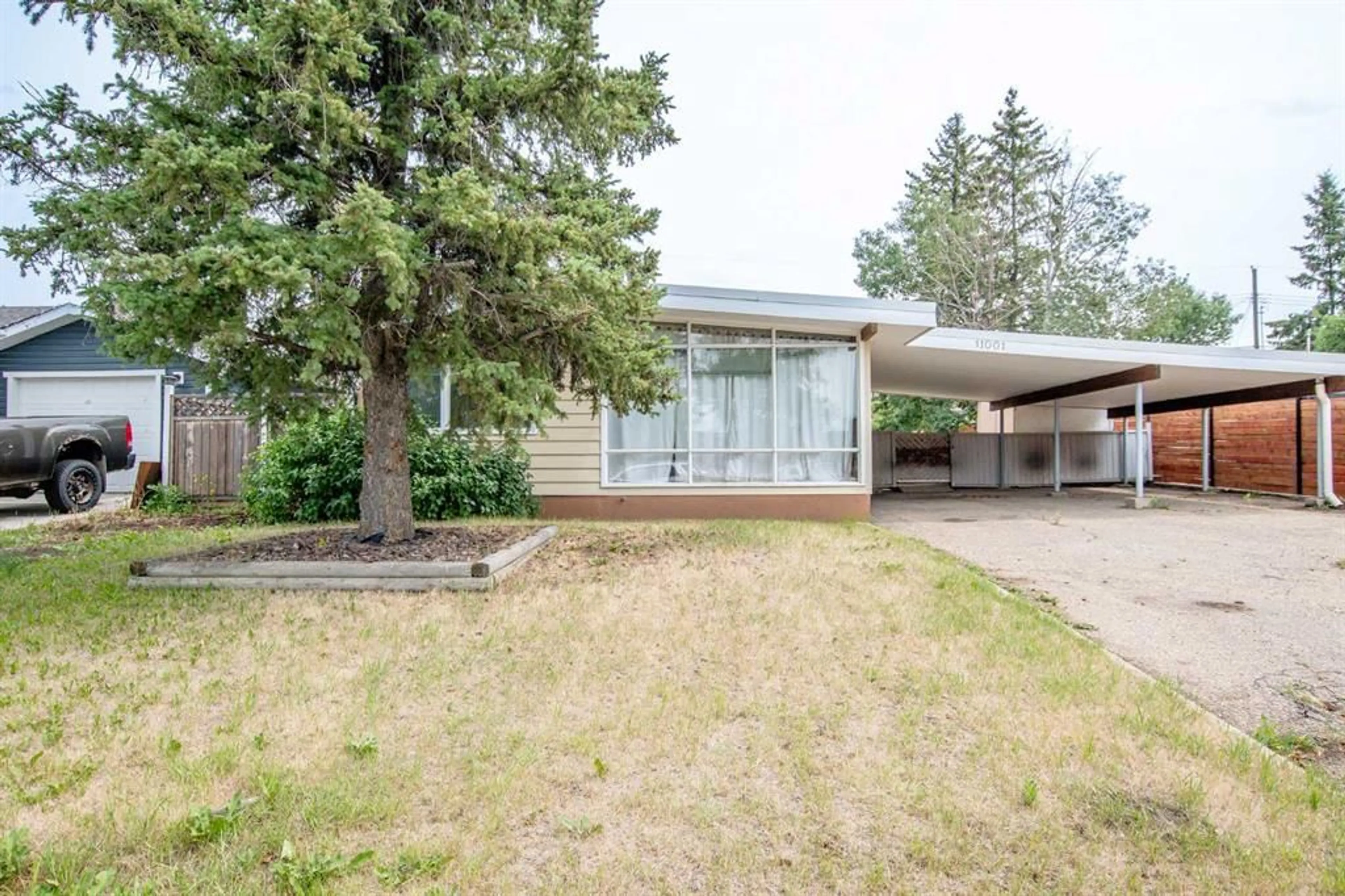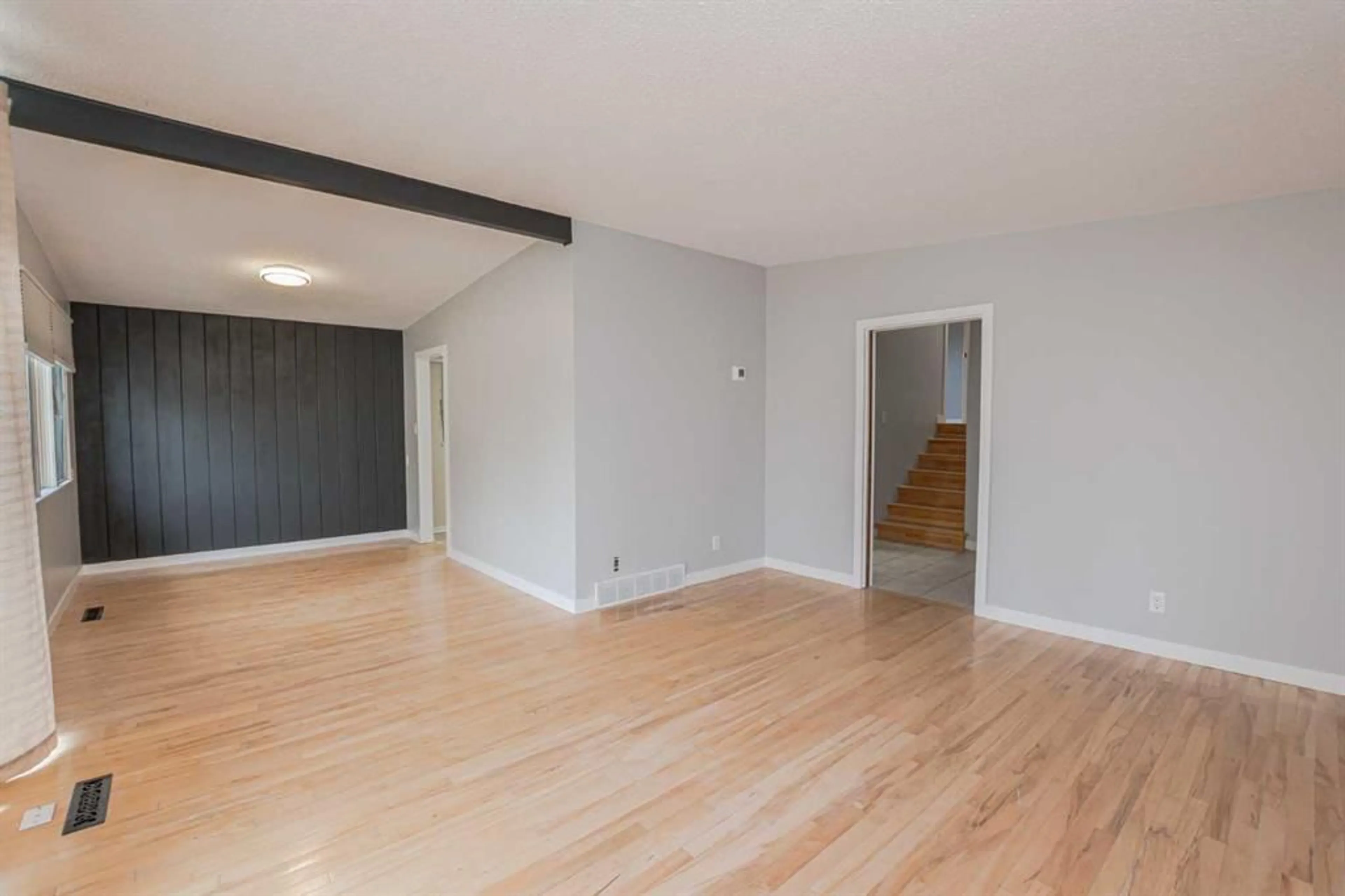11001 96A St, Grande Prairie, Alberta T8V 2A9
Contact us about this property
Highlights
Estimated ValueThis is the price Wahi expects this property to sell for.
The calculation is powered by our Instant Home Value Estimate, which uses current market and property price trends to estimate your home’s value with a 90% accuracy rate.$459,000*
Price/Sqft$259/sqft
Days On Market1 day
Est. Mortgage$1,224/mth
Tax Amount (2023)$3,120/yr
Description
Quiet Location....Steps Away From Parks & Schools.....UPDATED & IMMEDIATE POSSESSION....Welcome to Mountview! At first glance of this excellent property you will notice the SPACIOUS CARPORT to keep the snow & sun off your vehicles. Step inside and you will notice right away the ELEGANT HARDWOOD FLOORS throughout much of the upper level. You will be greeted by a GENEROUS LIVING ROOM & FORMAL DINING AREA featuring an abundance of natural light. The kitchen offers TILE BACKSPLASH, GORGEOUS APPLIANCES, AND ACCESS TO THE BACKYARD. Upstairs you will find 2 LARGE BEDROOMS, A STUNNING 5 PIECE BATHROOM, AND A SUBSTANTIALLY SIZED PRIMARY BEDROOM. Visit the lower level and you will notice a SECOND LIVING ROOM, AN ADDITIONAL BEDROOM, AND A LARGE BASEMENT AREA PERFECT FOR STORAGE OPPORTUNITIES. Did I mention THE BRAND NEW FENCE, FRESH PAINT UPDATES, MASSIVE BACKYARD, AND AIR CONDITIONING to stay cool in the summer heat! WELCOME HOME!
Property Details
Interior
Features
Upper Floor
Bedroom - Primary
12`0" x 9`11"Bedroom
10`11" x 10`0"Bedroom
10`11" x 9`7"5pc Bathroom
12`0" x 4`10"Exterior
Parking
Garage spaces -
Garage type -
Total parking spaces 4
Property History
 39
39


