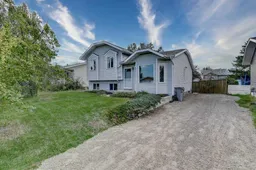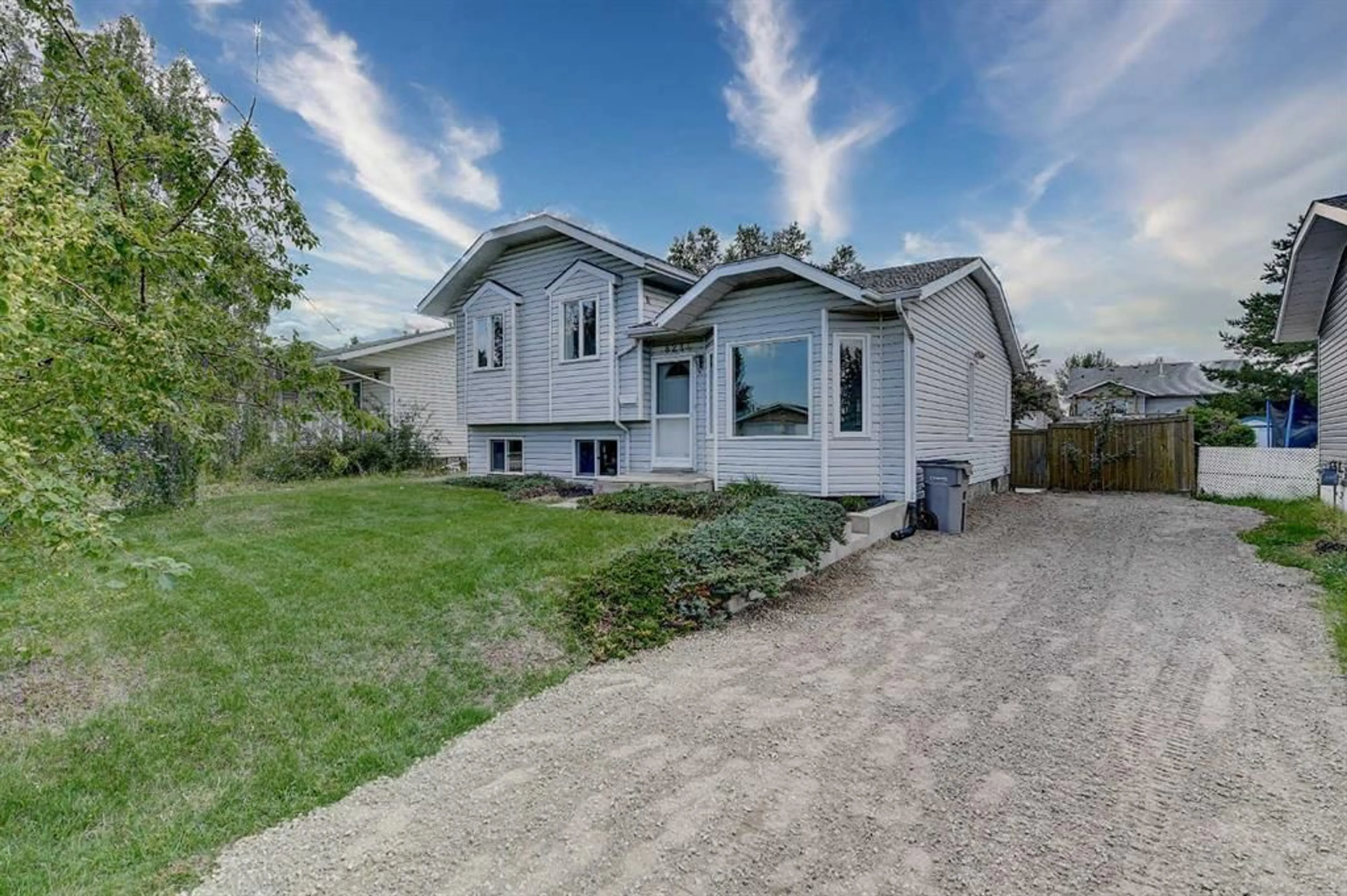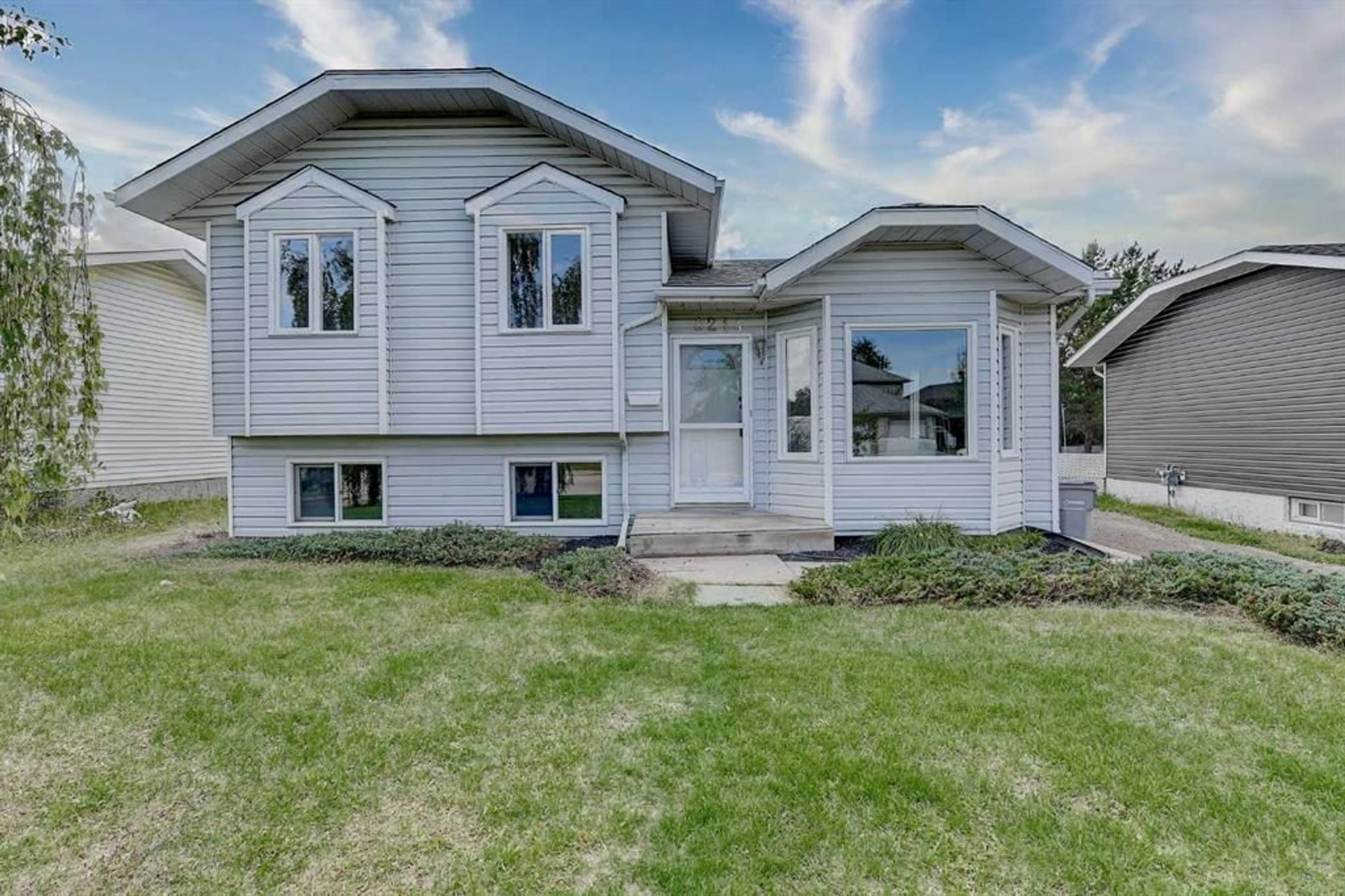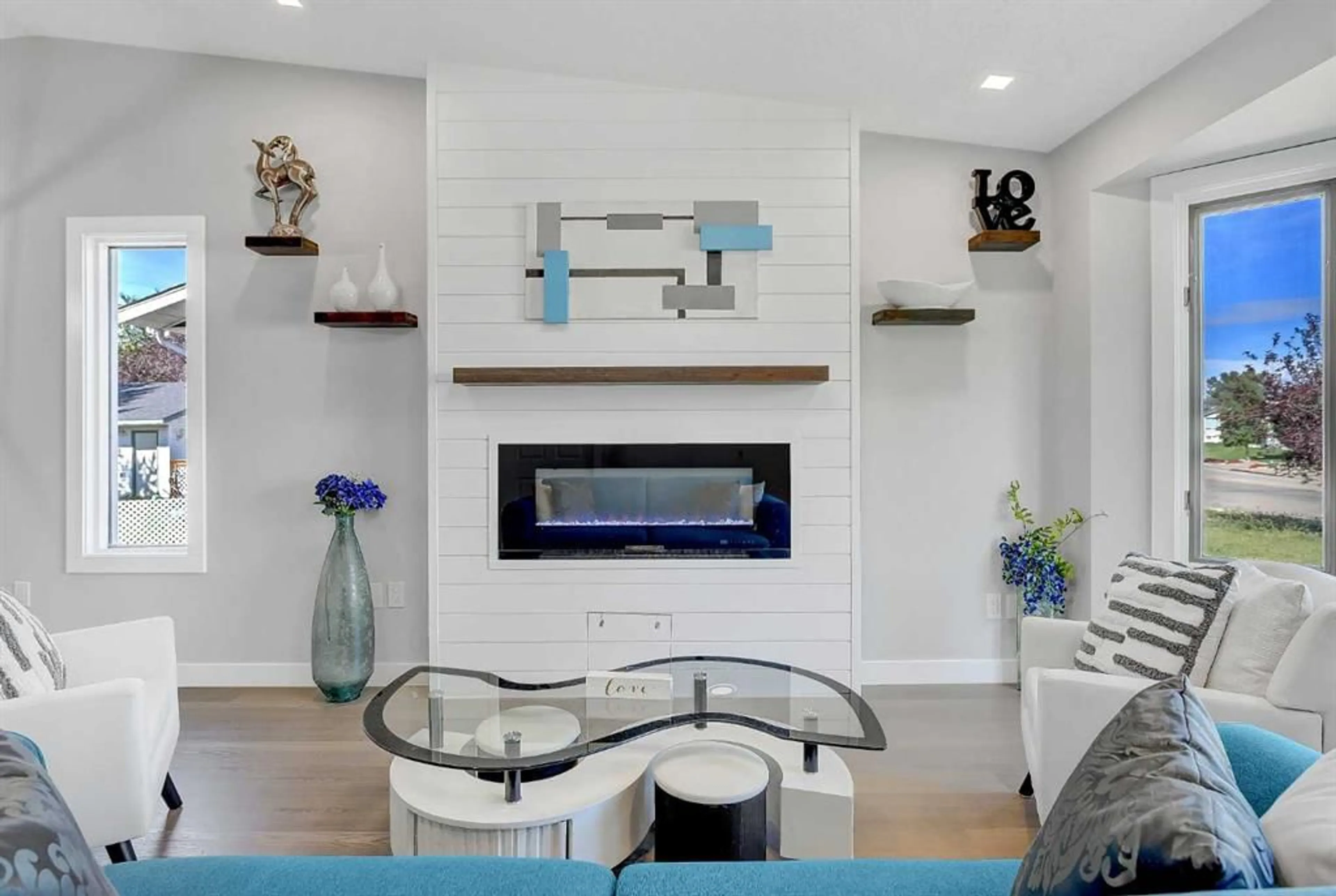8214 Mission Heights Dr, Grande Prairie, Alberta T8W2A7
Contact us about this property
Highlights
Estimated ValueThis is the price Wahi expects this property to sell for.
The calculation is powered by our Instant Home Value Estimate, which uses current market and property price trends to estimate your home’s value with a 90% accuracy rate.$834,000*
Price/Sqft$286/sqft
Est. Mortgage$1,417/mth
Tax Amount (2024)$3,470/yr
Days On Market5 days
Description
Welcome to this beautifully updated 4-level split home, with new shingles offering a blend of modern style and comfort in the desirable Mission Heights neighborhood. This home as been completely transformed and everything has been updated and replaced. There are 4 spacious bedrooms and 3 stylish bathrooms, this home is perfect for families and entertaining. Enjoy the contemporary charm of white soft-close cabinets and new stainless steel appliances in the kitchen. The sleek laminate flooring throughout adds a touch of elegance. Relax by the electric fireplace in the inviting living room, or step out onto the deck for outdoor enjoyment. 3rd level offers a large rec room with 4th bedroom and full bathroom. Large fenced backyard, plus, there's convenient RV parking. The 4th level is open and ready for your personal touch. Walking distance to 4 schools and all amenities. Don’t miss the opportunity to make this your new home!
Property Details
Interior
Features
Upper Floor
Bedroom
8`0" x 11`0"Bedroom
9`0" x 10`0"4pc Bathroom
6`8" x 9`0"Bedroom - Primary
12`0" x 14`0"Exterior
Features
Parking
Garage spaces -
Garage type -
Total parking spaces 4
Property History
 34
34


