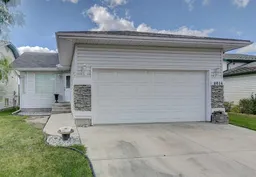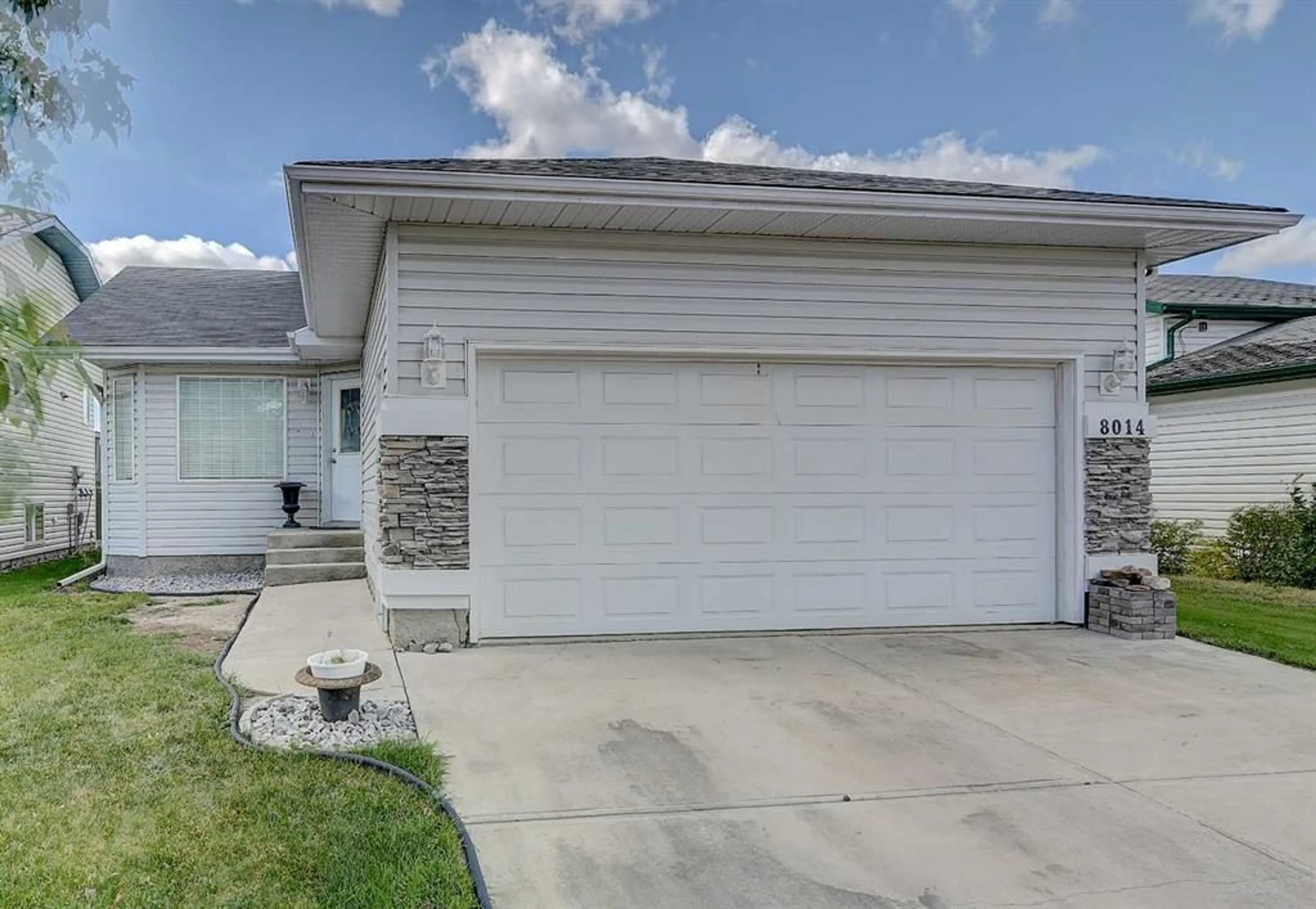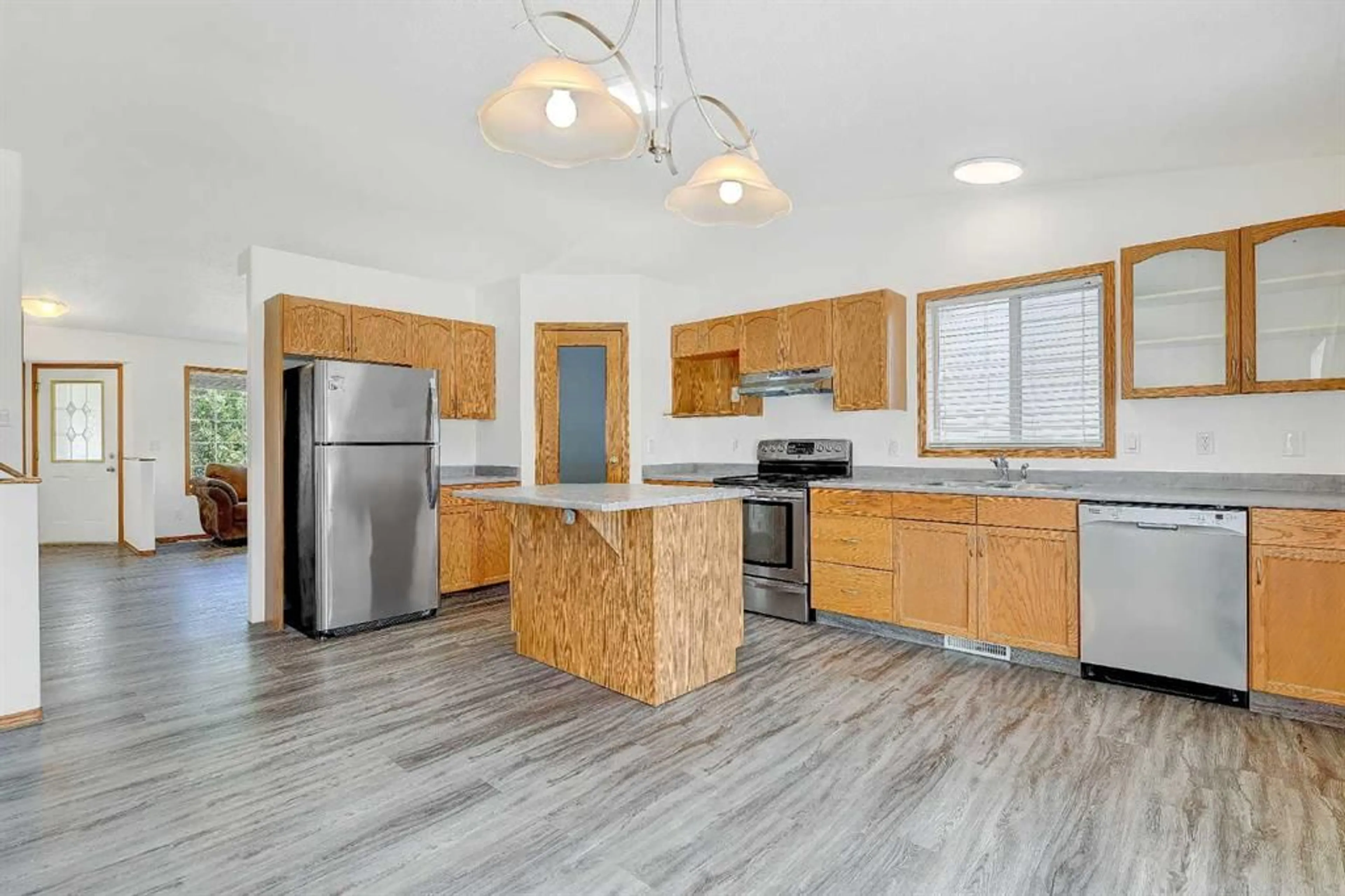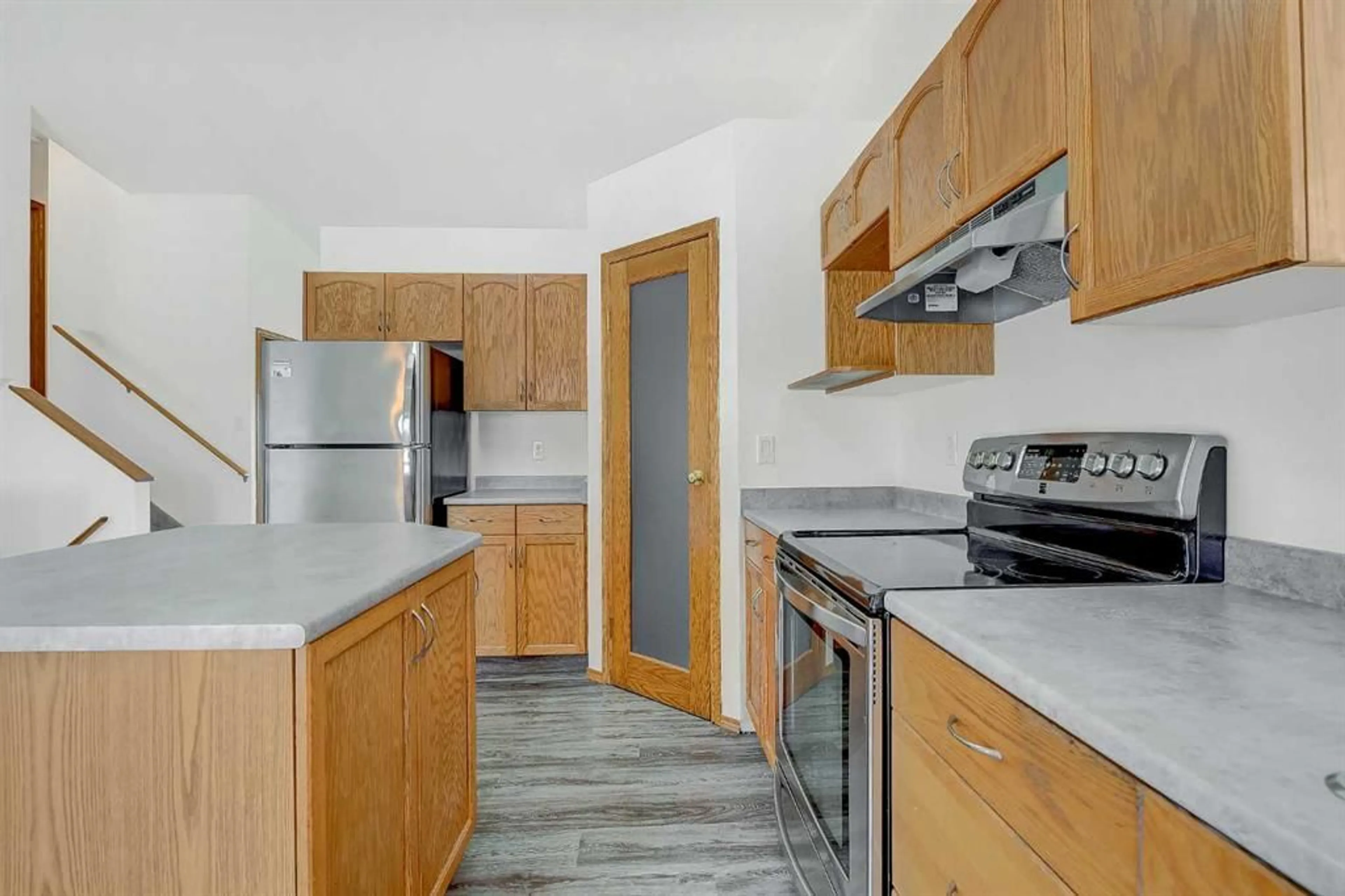8014 107 St, Grande Prairie, Alberta T8V2J6
Contact us about this property
Highlights
Estimated ValueThis is the price Wahi expects this property to sell for.
The calculation is powered by our Instant Home Value Estimate, which uses current market and property price trends to estimate your home’s value with a 90% accuracy rate.$780,000*
Price/Sqft$341/sqft
Est. Mortgage$1,632/mth
Tax Amount (2024)$3,780/yr
Days On Market2 days
Description
Prime Location in Mission Heights - Immaculate 4-Level Split! Discover the perfect blend of location and comfort in this beautifully updated 4-level split, situated on a low-traffic street in desirable Mission Heights. With a large berm behind, this home offers privacy with no rear neighbors, making it a rare find. You'll be within walking distance of four schools, the Eastlink Centre, Bear Creek trail system, and shopping, making this home ideal for families and outdoor enthusiasts alike. Step inside to a welcoming main level featuring new vinyl plank flooring and vaulted ceilings that enhance the open, airy feel of the living room, kitchen, and dining area. The kitchen is a chef's delight, boasting a moveable island, corner pantry, and ample space for a large dining table. From the dining room, step out onto the freshly updated deck and enjoy the treed backyard – perfect for relaxing or entertaining. Upstairs, the large primary bedroom includes an ensuite, with two additional bedrooms and a full bathroom completing the level. The third level offers a spacious family room, a fourth bedroom, and the potential to add a third bathroom. The fourth level provides abundant storage space and an additional room that has been framed, drywalled, and features a window – ready to be customized to your needs. This home has been thoughtfully updated with new shingles, brand new carpet in the family room, stairs, and bedrooms, updated bathrooms with new toilets and tub, fresh paint throughout, new lighting, kitchen countertops, pantry glass door, and deck railing. The newer kitchen appliances, painted concrete flooring on the fourth level, and a hot water tank installed in 2021 complete the extensive list of improvements. If you’re seeking a home with a fantastic floor plan, modern colors, and an unbeatable location with immediate possession, look no further – this is the one!
Property Details
Interior
Features
Second Floor
Bedroom
9`7" x 11`4"Bedroom
9`0" x 9`4"4pc Bathroom
5`0" x 8`0"Bedroom - Primary
12`8" x 19`9"Exterior
Features
Parking
Garage spaces 2
Garage type -
Other parking spaces 2
Total parking spaces 4
Property History
 28
28


