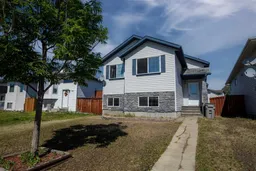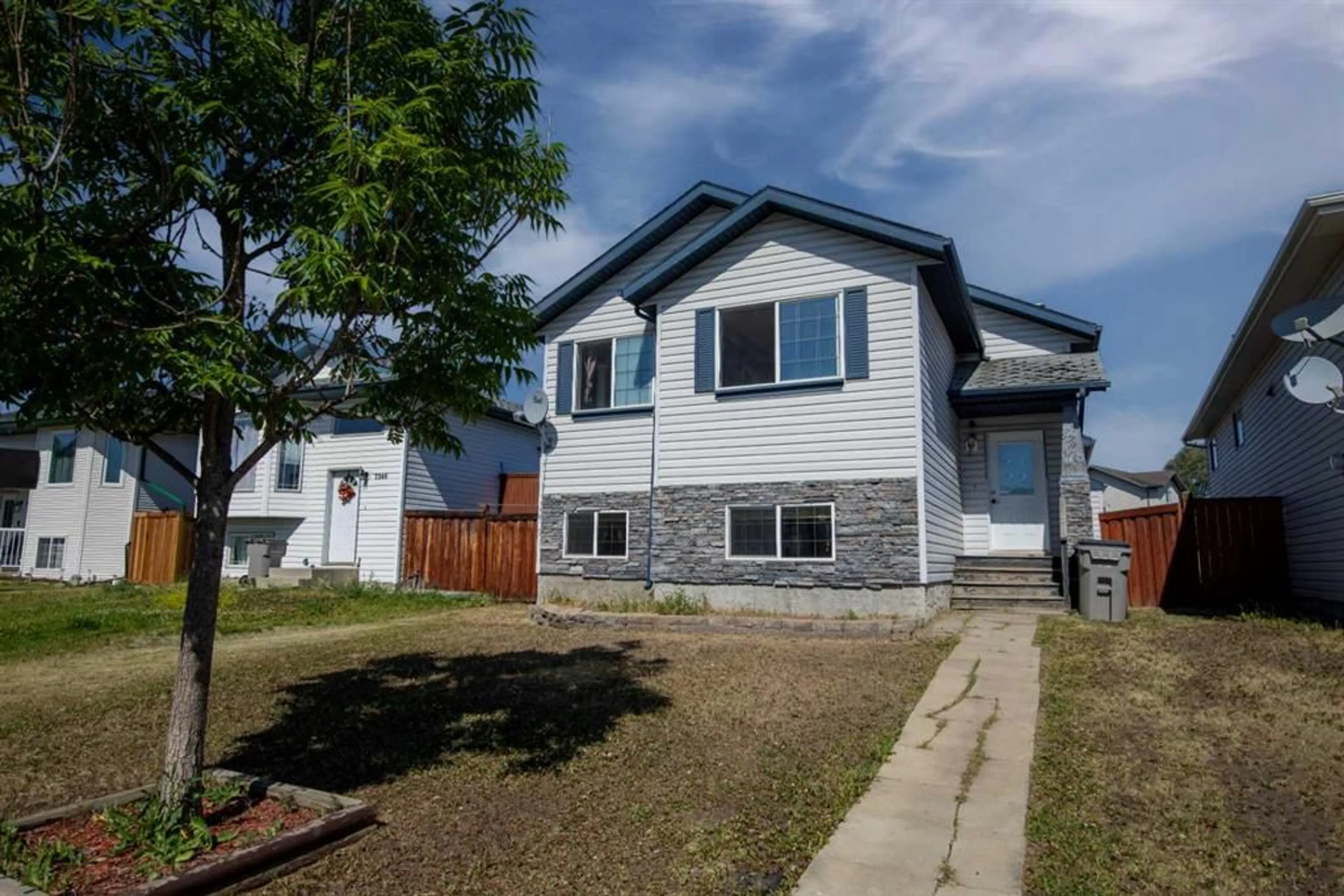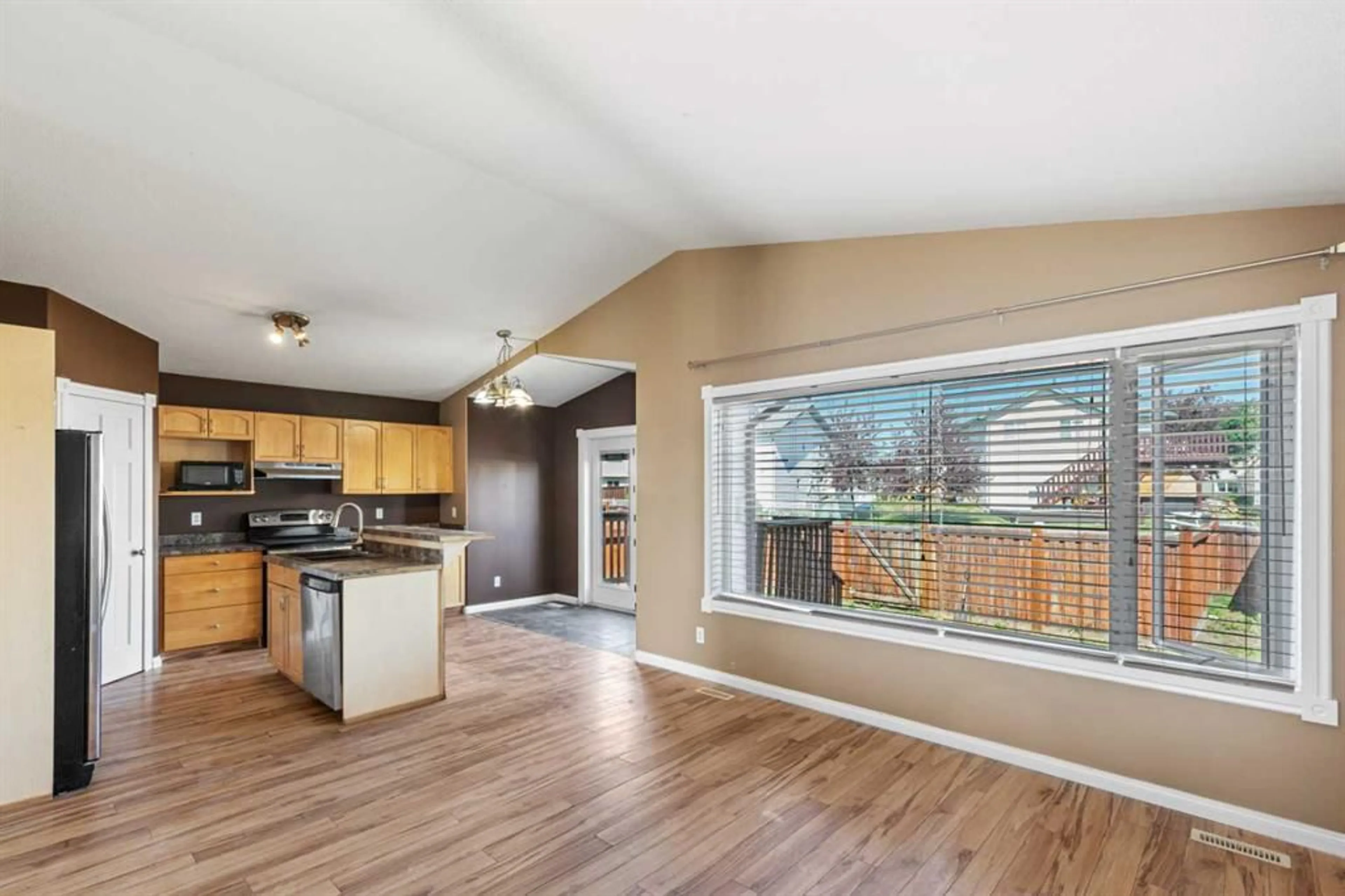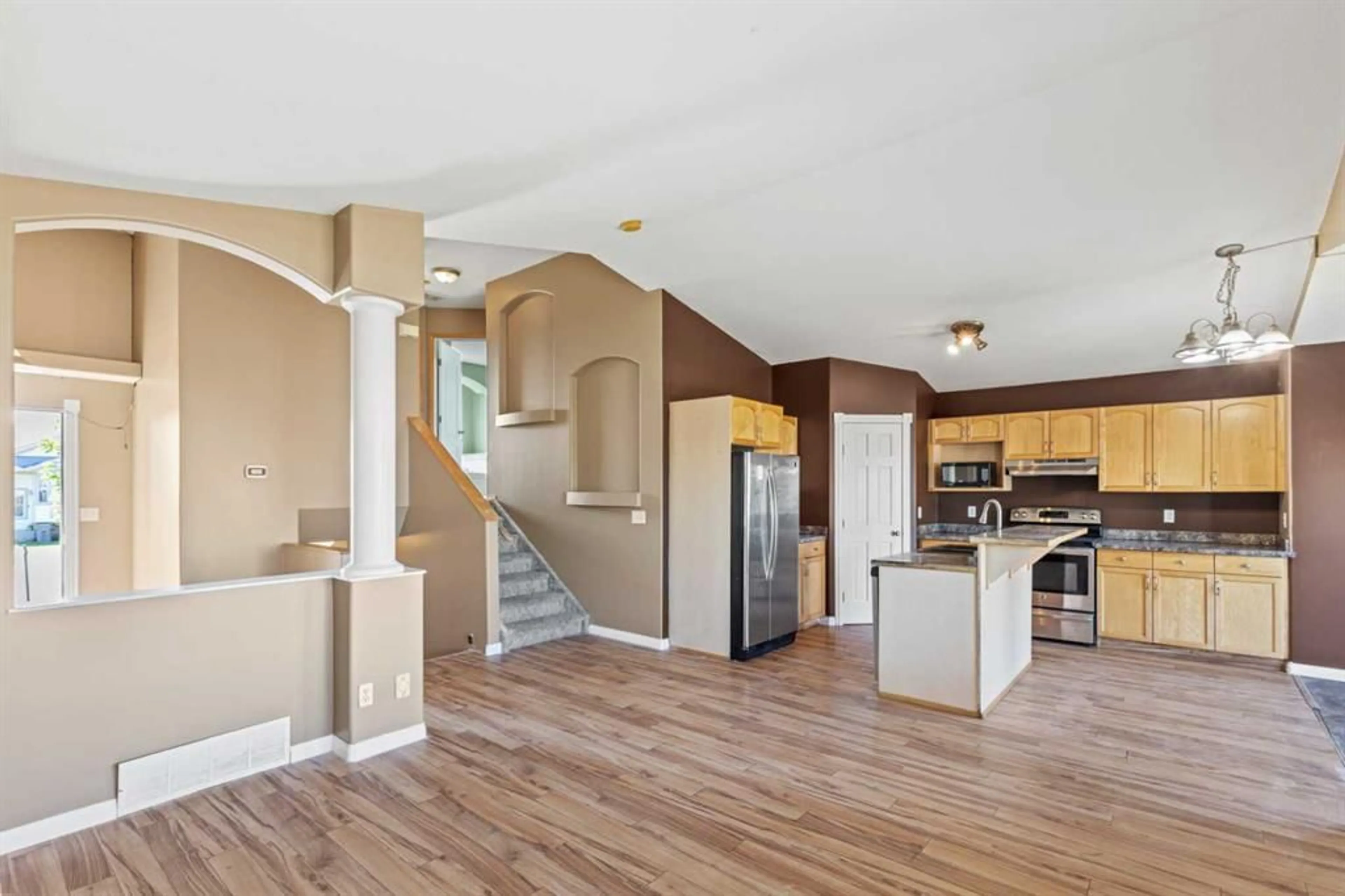7350 106 St, Grande Prairie, Alberta T8W 2P2
Contact us about this property
Highlights
Estimated ValueThis is the price Wahi expects this property to sell for.
The calculation is powered by our Instant Home Value Estimate, which uses current market and property price trends to estimate your home’s value with a 90% accuracy rate.$782,000*
Price/Sqft$291/sqft
Days On Market11 days
Est. Mortgage$1,288/mth
Tax Amount (2024)$3,750/yr
Description
QUICK POSSESSION! GREAT LOCATION! Located in Mission Park on a quiet street, steps from the Eastlink centre, walking distance to the schools and on the south end of GP which offers great shopping options. Beat the heat in this air conditioned split level home featuring a open concept and is fully developed with 4 bedrooms and 2 full bathrooms. Living room has large windows allowing for lots of natural light, natural gas fireplace and vaulted ceiling throughout main level. Kitchen features maple cabinets, corner pantry, and island with eating bar. Deck off dining room to relax in fenced back yard! Upper level features 2 bedrooms, a main bath with jacuzzi tub and separate shower. Master bedroom has walk through to bath. Third level is developed with huge family room and full bathroom. Fourth level has 2 bedrooms and laundry room. Paved rear lane with double parking pad. Call today to book your showing!
Property Details
Interior
Features
Main Floor
Bedroom - Primary
14`6" x 10`11"4pc Bathroom
13`0" x 7`7"Bedroom
9`10" x 10`2"Exterior
Features
Parking
Garage spaces -
Garage type -
Total parking spaces 2
Property History
 18
18


