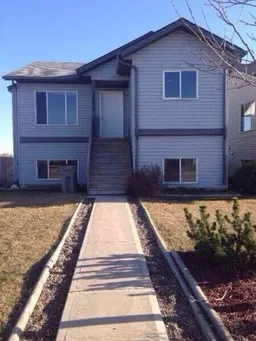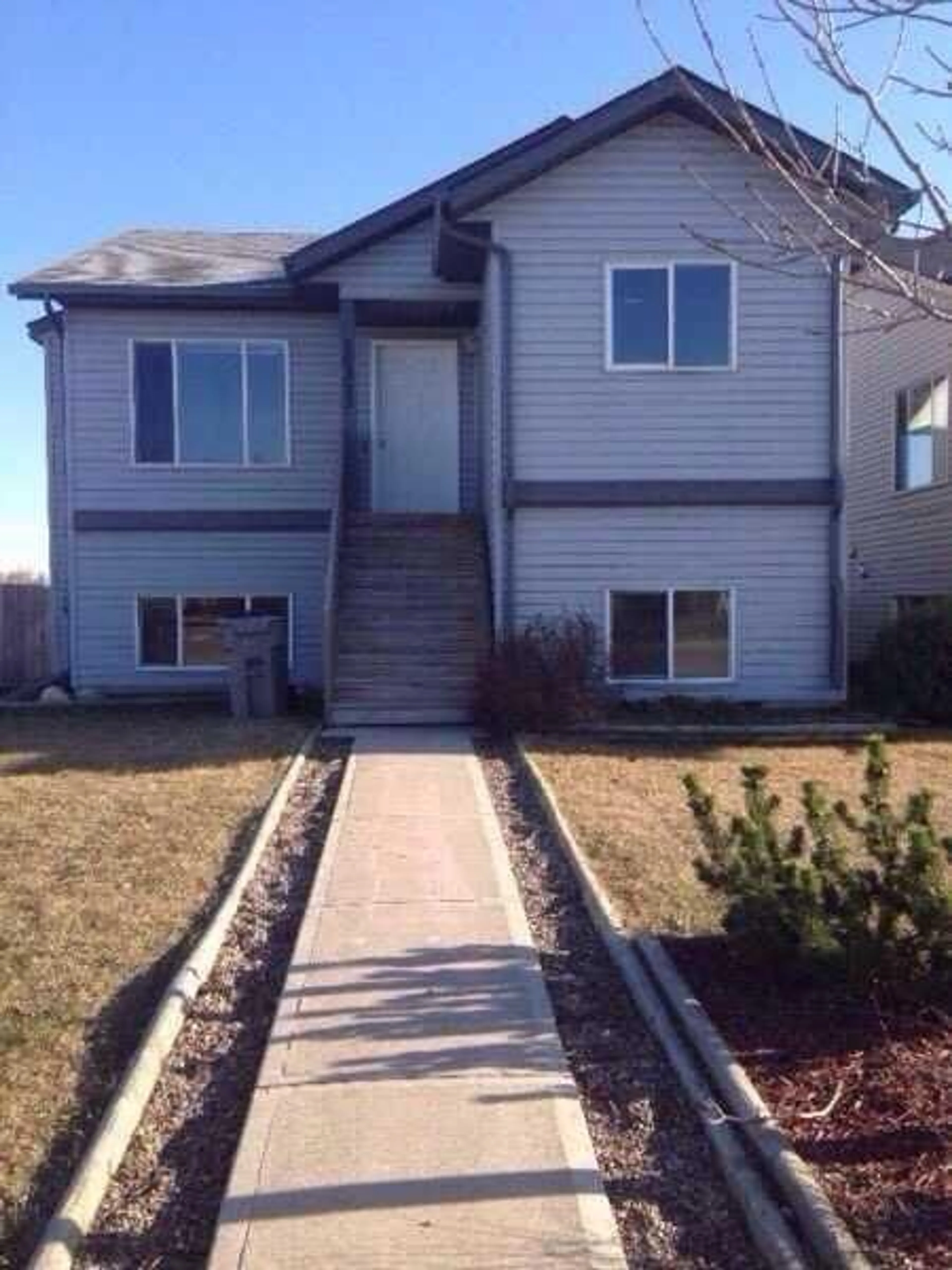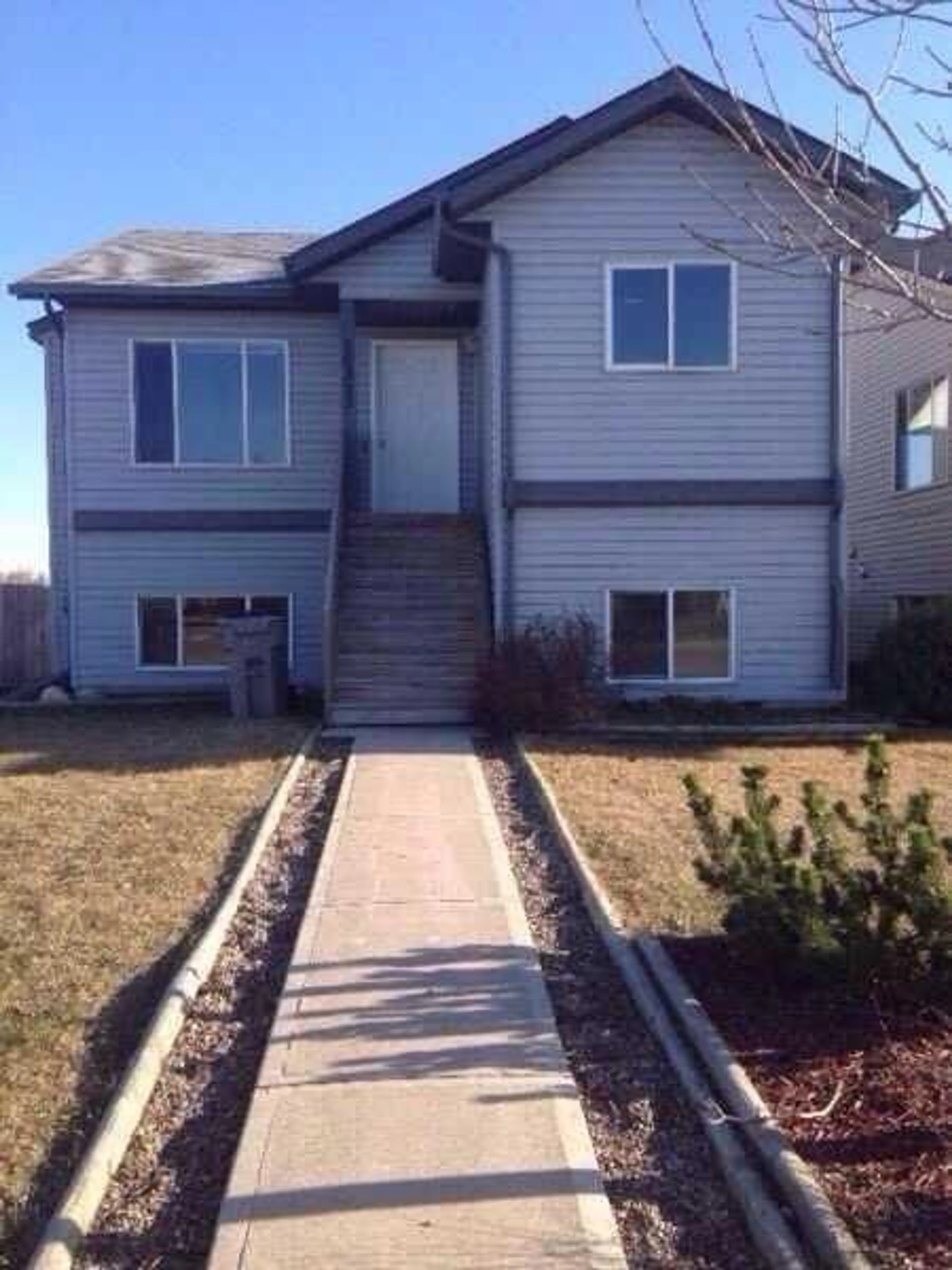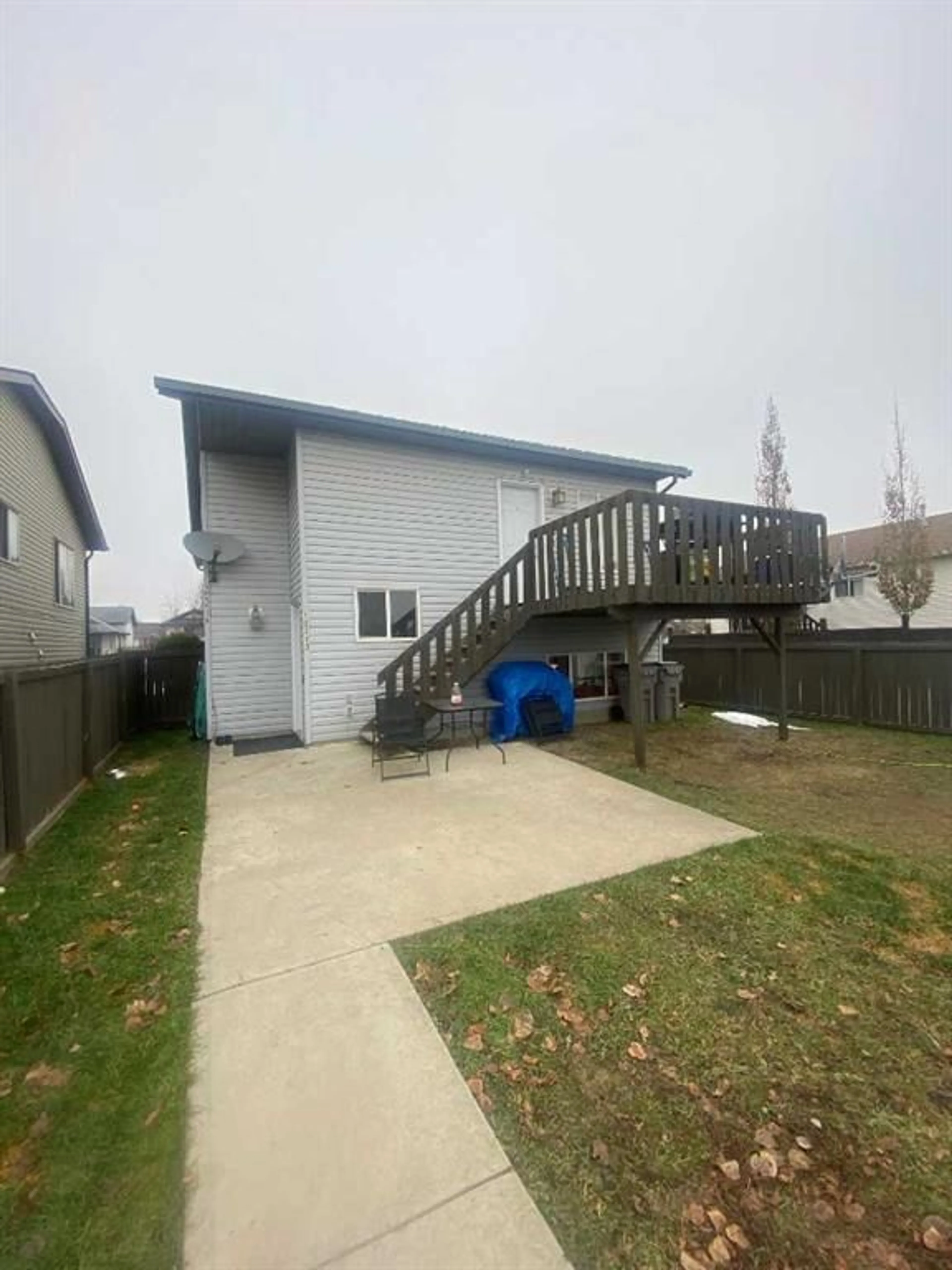10313 Kateri Drive, Grande Prairie, Alberta T8W2W8
Contact us about this property
Highlights
Estimated ValueThis is the price Wahi expects this property to sell for.
The calculation is powered by our Instant Home Value Estimate, which uses current market and property price trends to estimate your home’s value with a 90% accuracy rate.Not available
Price/Sqft$381/sqft
Est. Mortgage$1,625/mo
Tax Amount (2024)$4,325/yr
Days On Market21 days
Description
Look at this 4 bedroom FULL DUPLEX! what a GREAT INVESTMENT OPPORTUNITY on A money maker! Very convenient location backing on to a green space and beside the paved easement entrance to the back-ally access parking. Tenants are already in place on a month to month so Buyer Options are abound. The Upper unit has a south facing open dinning and Kitchen area that flows with vaulted ceilings to the huge 17ftx14ft Living room. The lower suite is well maintained and has a similar layout with access to the south facing fenced back yard. Call your favourite Realtor to book a view today.
Property Details
Interior
Features
Main Floor
Kitchen With Eating Area
14`0" x 17`0"Living Room
12`0" x 14`0"Bedroom
13`0" x 11`9"4pc Bathroom
11`0" x 5`0"Exterior
Features
Parking
Garage spaces -
Garage type -
Total parking spaces 4
Property History
 7
7


