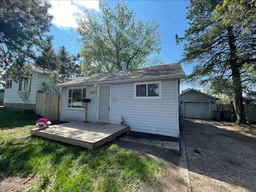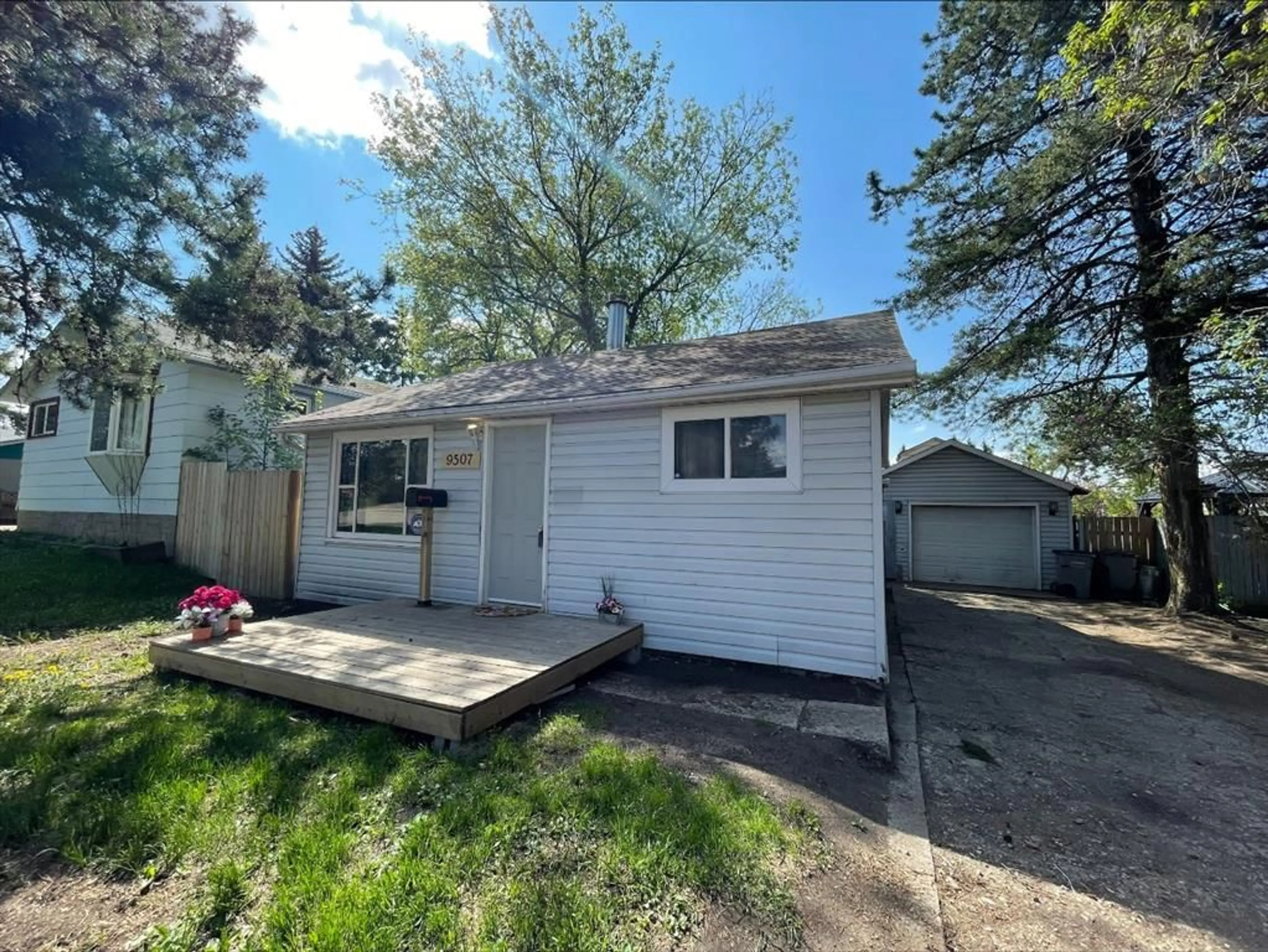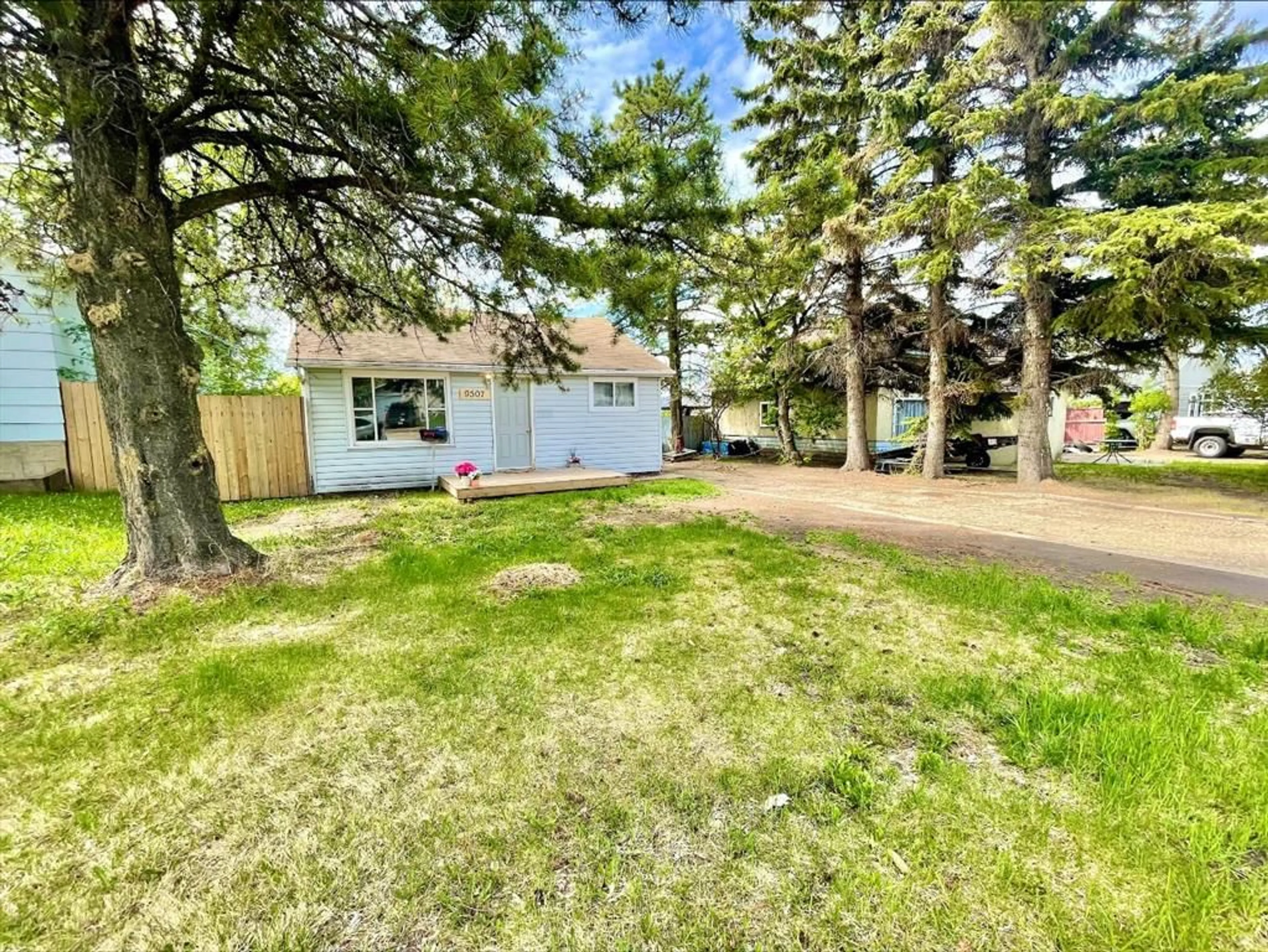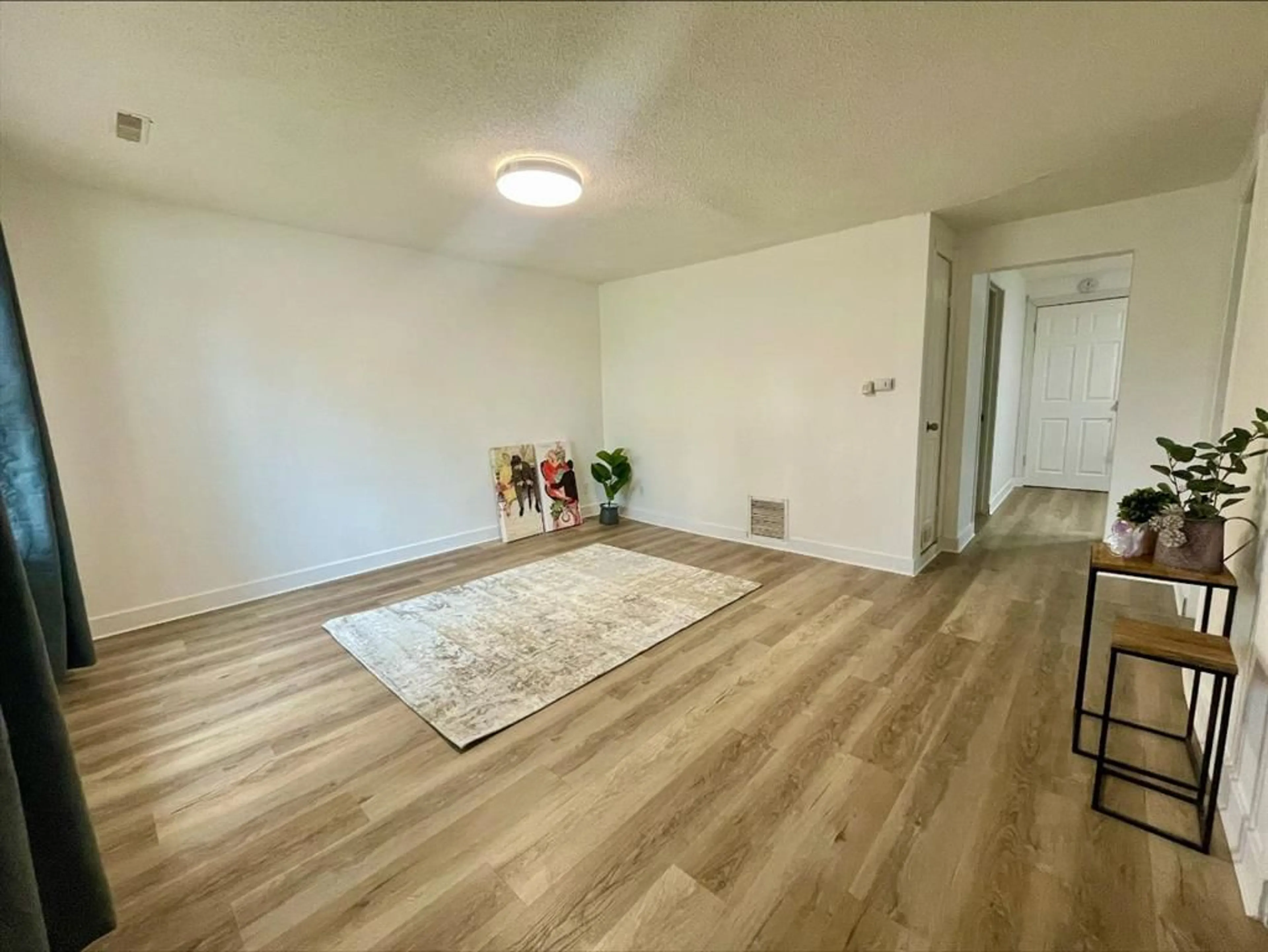9507 106ave, Grande Prairie, Alberta T8V 1H9
Contact us about this property
Highlights
Estimated ValueThis is the price Wahi expects this property to sell for.
The calculation is powered by our Instant Home Value Estimate, which uses current market and property price trends to estimate your home’s value with a 90% accuracy rate.$188,000*
Price/Sqft$288/sqft
Days On Market67 days
Est. Mortgage$794/mth
Tax Amount (2023)$1,785/yr
Description
Wait until you see this great property!! Located on a quiet street in hillside just a couple minute walk from Hillside Community School, this cozy and well maintained 2 bedroom 1 bath bungalow is ready for you to call it HOME! When you drive up to this quaint property you'll be welcomed by mature trees and the cottage vibe of this home also you'll notice the good shape of the shingles , as you enter the front door you'll see the living room and the first bedroom to the right, continuing on you'll notice the lovely tiled updated bathroom to the south of the bathroom you will find the updated kitchen and then the master bedroom to the east. This home also has an updated furnace new flooring and fresh paint!! There's a nice boot room addition that is unheated at the south of the home. There's more! when you continue to the back yard you'll see how big it is, and to has back alley access!! The cherry on top is the single garage with long driveway! This one will sell fast don't hesitate to contact your favourite realtor for a showing today!
Property Details
Interior
Features
Main Floor
Living Room
13`7" x 13`1"Bedroom
9`6" x 9`2"4pc Bathroom
9`1" x 4`4"Bedroom
10`5" x 9`4"Exterior
Features
Parking
Garage spaces 1
Garage type -
Other parking spaces 2
Total parking spaces 3
Property History
 21
21


