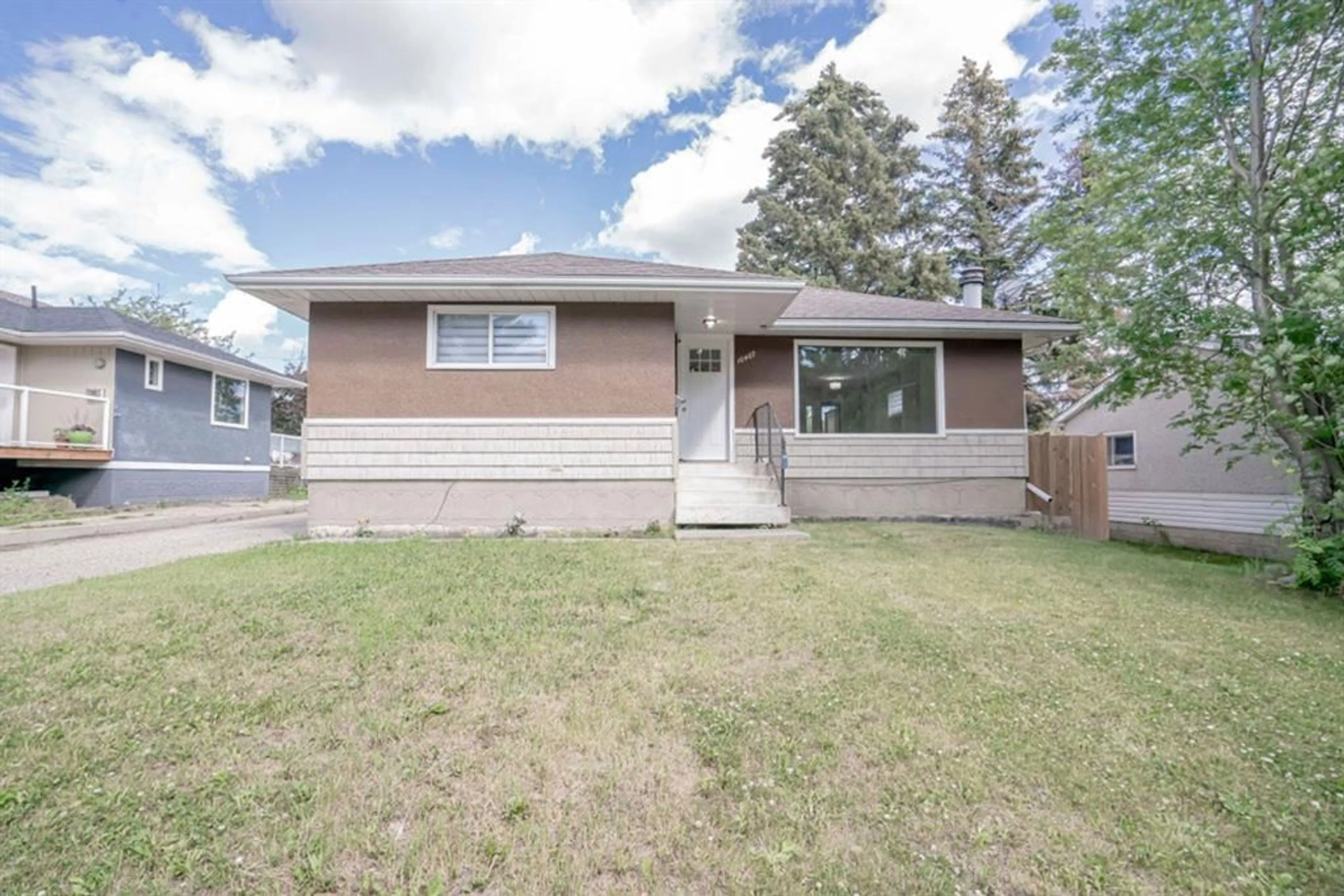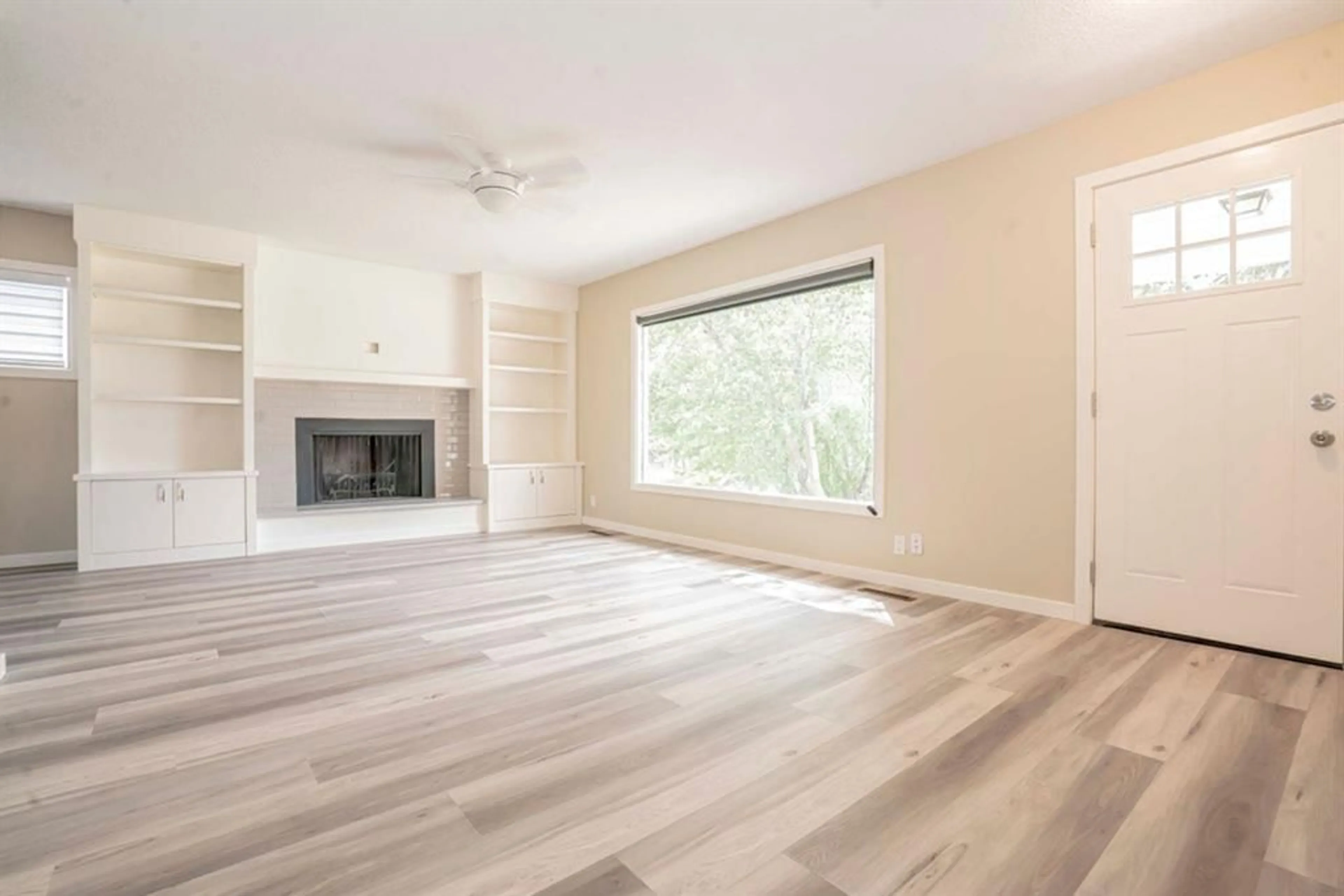10407 96A St, Grande Prairie, Alberta T8V 2A7
Contact us about this property
Highlights
Estimated ValueThis is the price Wahi expects this property to sell for.
The calculation is powered by our Instant Home Value Estimate, which uses current market and property price trends to estimate your home’s value with a 90% accuracy rate.$738,000*
Price/Sqft$298/sqft
Days On Market5 days
Est. Mortgage$1,288/mth
Tax Amount (2024)$3,283/yr
Description
ABSOLUTELY STUNNING RENOVATION ON THIS BUNGALOW ON DREAMY STREET JUST ONE BLOCK FROM QE2 HOSPITAL! This home has been substantially renovated and shows amazing! MASSIVE LOT, GARAGE, QUIET STREET + RENOVATIONS, under $300,000 how can you go wrong? Main floor feature LUXURY VINYL FLOORS, QUARTZ COUNTER TOPS, MODERN BACK-SPLASH, BEAUTIFUL BATHROOM + BARN DOOR ACCENT. Not to mention wood burning fireplace for those cozy winter evenings. This home offers 1031 sqft of living space and features 2 large bedrooms, bathroom, kitchen and living room upstairs. Basement has 2 bedrooms, living room, 2ND KITCHEN, and bathroom with tile-surround shower. Really nice, and ultra deep backyard with garage, shed and back alley access. RV PARKING + LOTS OF ROOM TO STORE ALL THE TOYS!! Yard also features a new 2 tier pressure treated deck with built in privacy wall and benches. This home makes an exceptional first home or investment property!
Property Details
Interior
Features
Main Floor
Bedroom
14`0" x 14`0"Bedroom
10`0" x 12`0"4pc Bathroom
Exterior
Features
Parking
Garage spaces 1
Garage type -
Other parking spaces 7
Total parking spaces 8
Property History
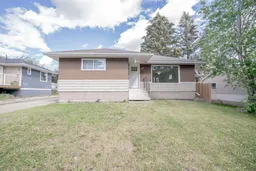 31
31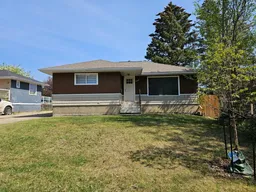 35
35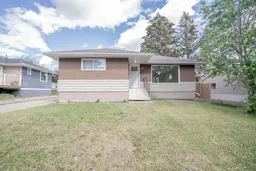 31
31
