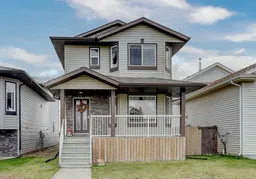8603 103 Ave, Grande Prairie, Alberta T8X 0B5
•
•
•
•
Contact us about this property
Highlights
Estimated ValueThis is the price Wahi expects this property to sell for.
The calculation is powered by our Instant Home Value Estimate, which uses current market and property price trends to estimate your home’s value with a 90% accuracy rate.Login to view
Price/SqftLogin to view
Est. MortgageLogin to view
Tax Amount (2024)Login to view
Description
Signup or login to view
Property Details
Signup or login to view
Interior
Signup or login to view
Features
Heating: Forced Air,Natural Gas
Basement: Full,Partially Finished
Exterior
Signup or login to view
Features
Patio: Deck
Parking
Garage spaces -
Garage type -
Total parking spaces 4
Property History
Log In or Sign Up to see full historical house data.
Nov 22, 2024
ListedFor Salefor$322,900Delisted
Stayed < 1h on market
Listing by pillar® 28
28
 28
28Property listed by All Peace Realty Ltd., Brokerage

Interested in this property?Get in touch to get the inside scoop.
