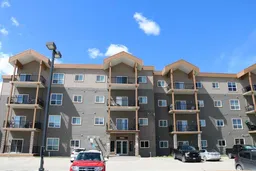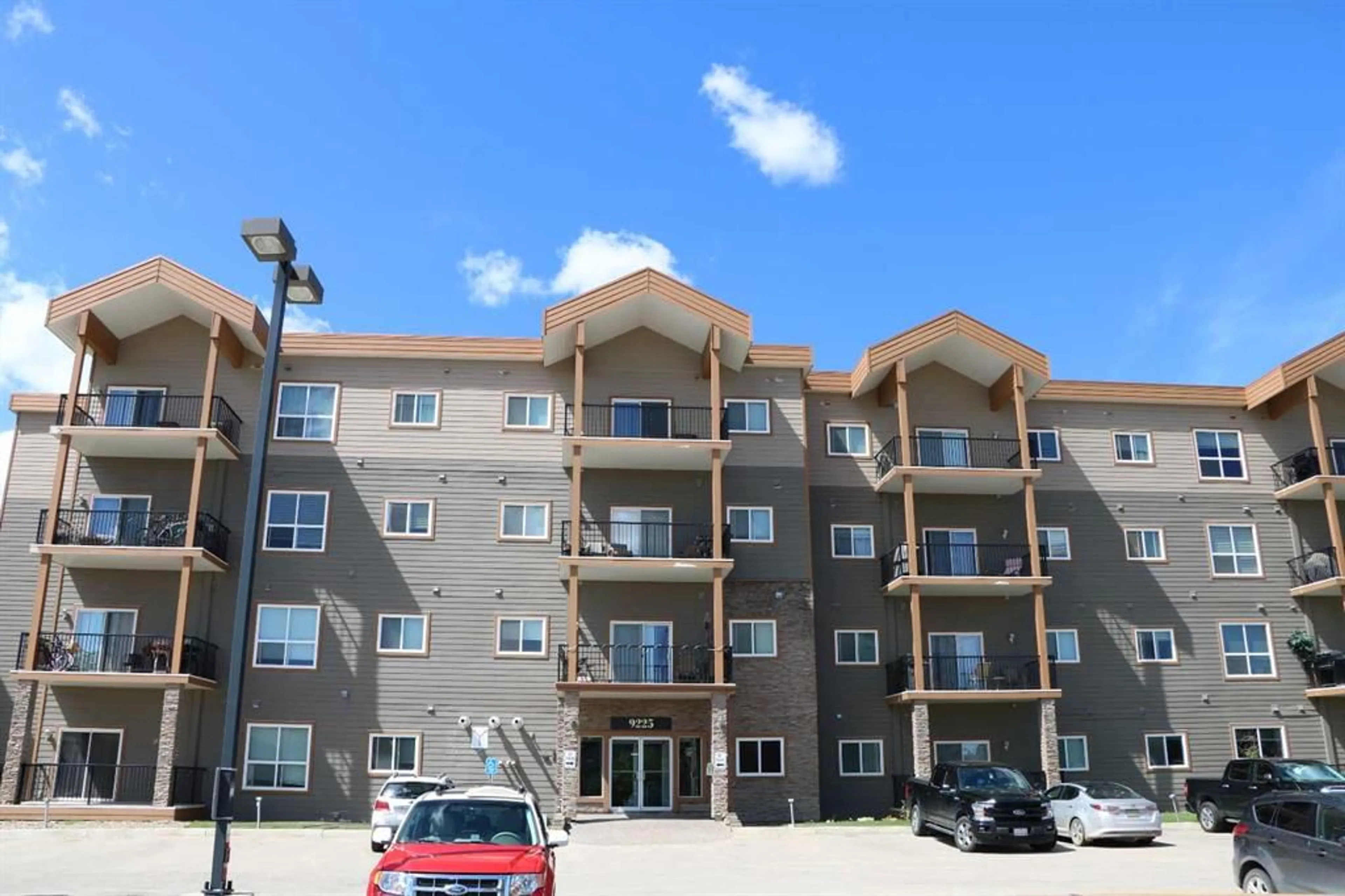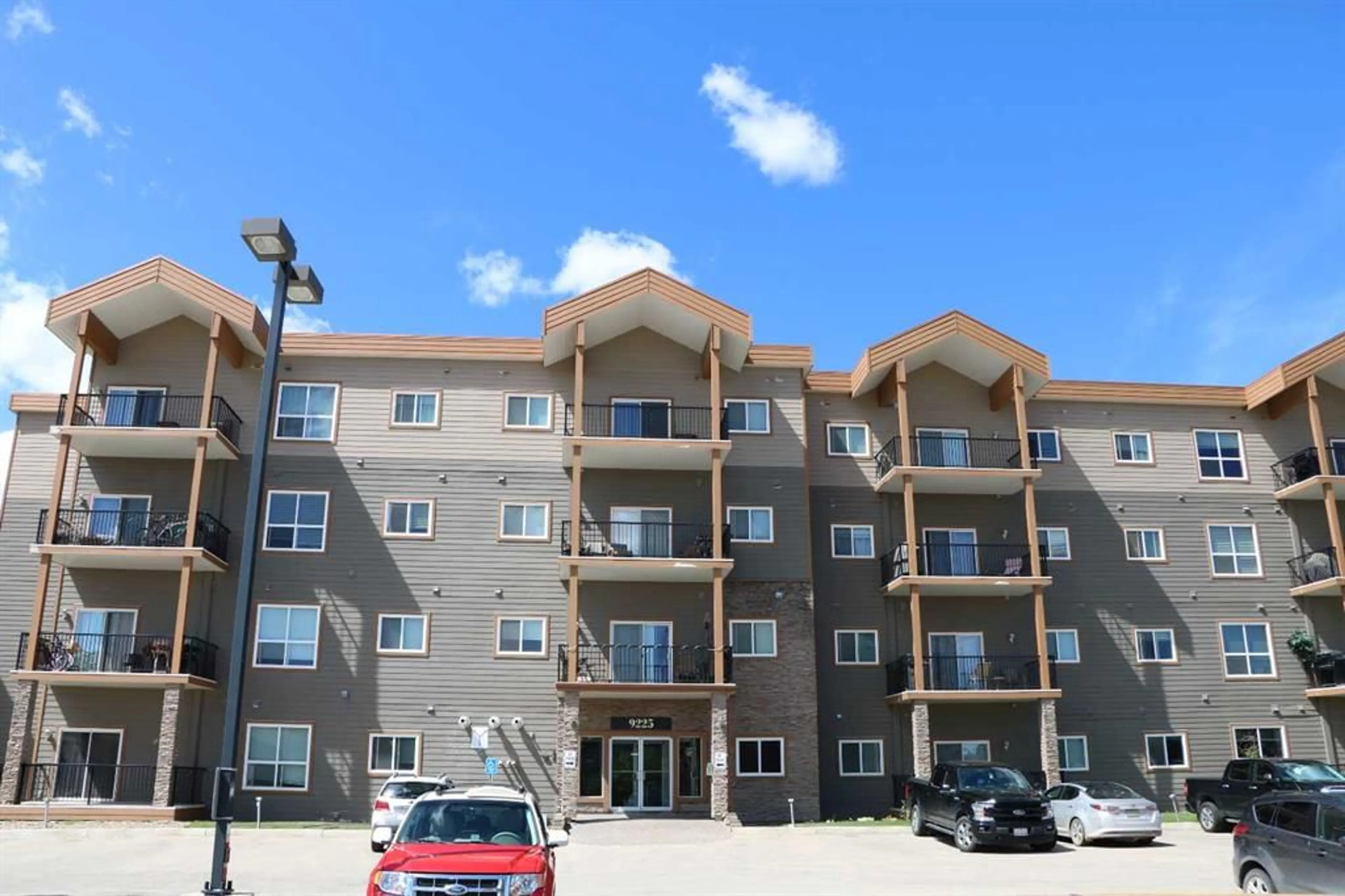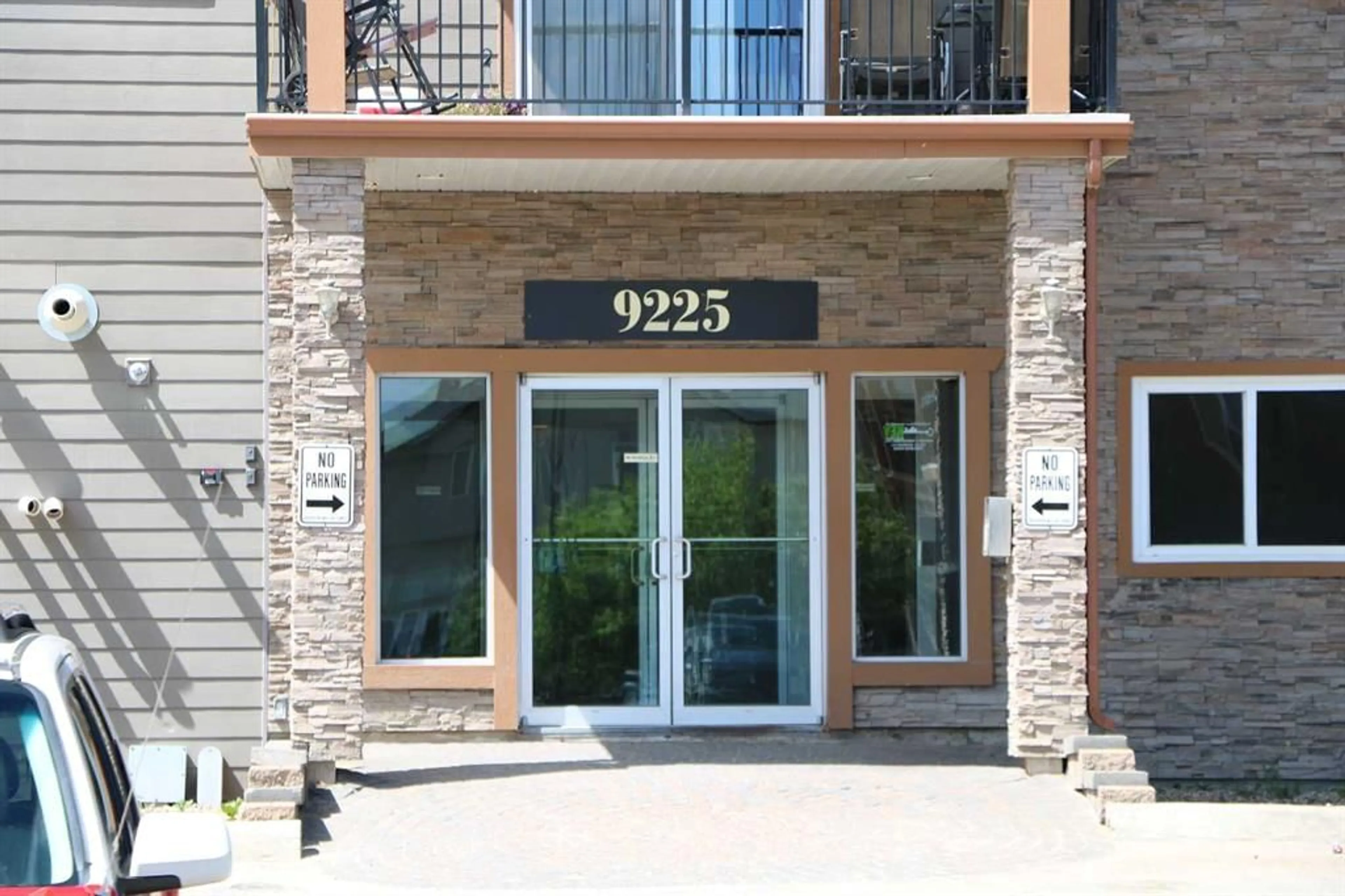9225 Lakeland Dr #206, Grande Prairie, Alberta T8X 0B8
Contact us about this property
Highlights
Estimated ValueThis is the price Wahi expects this property to sell for.
The calculation is powered by our Instant Home Value Estimate, which uses current market and property price trends to estimate your home’s value with a 90% accuracy rate.Not available
Price/Sqft$170/sqft
Est. Mortgage$644/mo
Maintenance fees$574/mo
Tax Amount (2024)$1,801/yr
Days On Market7 days
Description
Immediate possession is possible on this 2 bedroom, 2 bathroom, CORNER unit condo! This second floor home has the two bedrooms with the living room & kitchen areas between them, which adds that extra element of privacy, especially in a roommate situation. Primary bedroom has large closets and its own full ensuite and the main bathroom is next to the second bedroom. There is warm, walnut finishing in the kitchen, with handy, peninsula eat-up area which is perfect for quick meals or snack time. Bonus here of an actual dining room space! You don’t always get that in a condo and it won’t cut into your actual living room area. Lots of natural light fills the whole space which is great for plants and people! Heat and water are included in condo fees making it easier for monthly budgeting. Just think of this great time saver, too: no grass to cut or snow shovelling to do! This would make for a super rental property, or if you are down-sizing, and is also in a premium location if you work in Clairmont or the north end of Grande Prairie. "The Vistas @ Crystal Lake" is close to the ‘Maude Clifford’ public school, playground, convenience store, restaurants, and more, plus the lovely 'Crystal Lake' area with ample walking & bike trails and bird watching area. Contact a REALTOR® today for more info or to schedule a viewing. ***Please note: property is sold "as is, where is, upon possession." No warranties or representations. ***
Property Details
Interior
Main Floor
Bedroom - Primary
11`8" x 11`0"Bedroom
10`10" x 10`5"4pc Bathroom
8`5" x 5`0"4pc Ensuite bath
10`0" x 5`0"Exterior
Features
Parking
Garage spaces -
Garage type -
Total parking spaces 1
Condo Details
Amenities
Parking, Trash, Visitor Parking
Inclusions
Property History
 25
25


