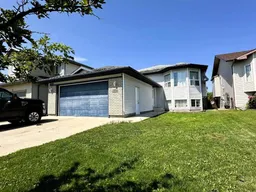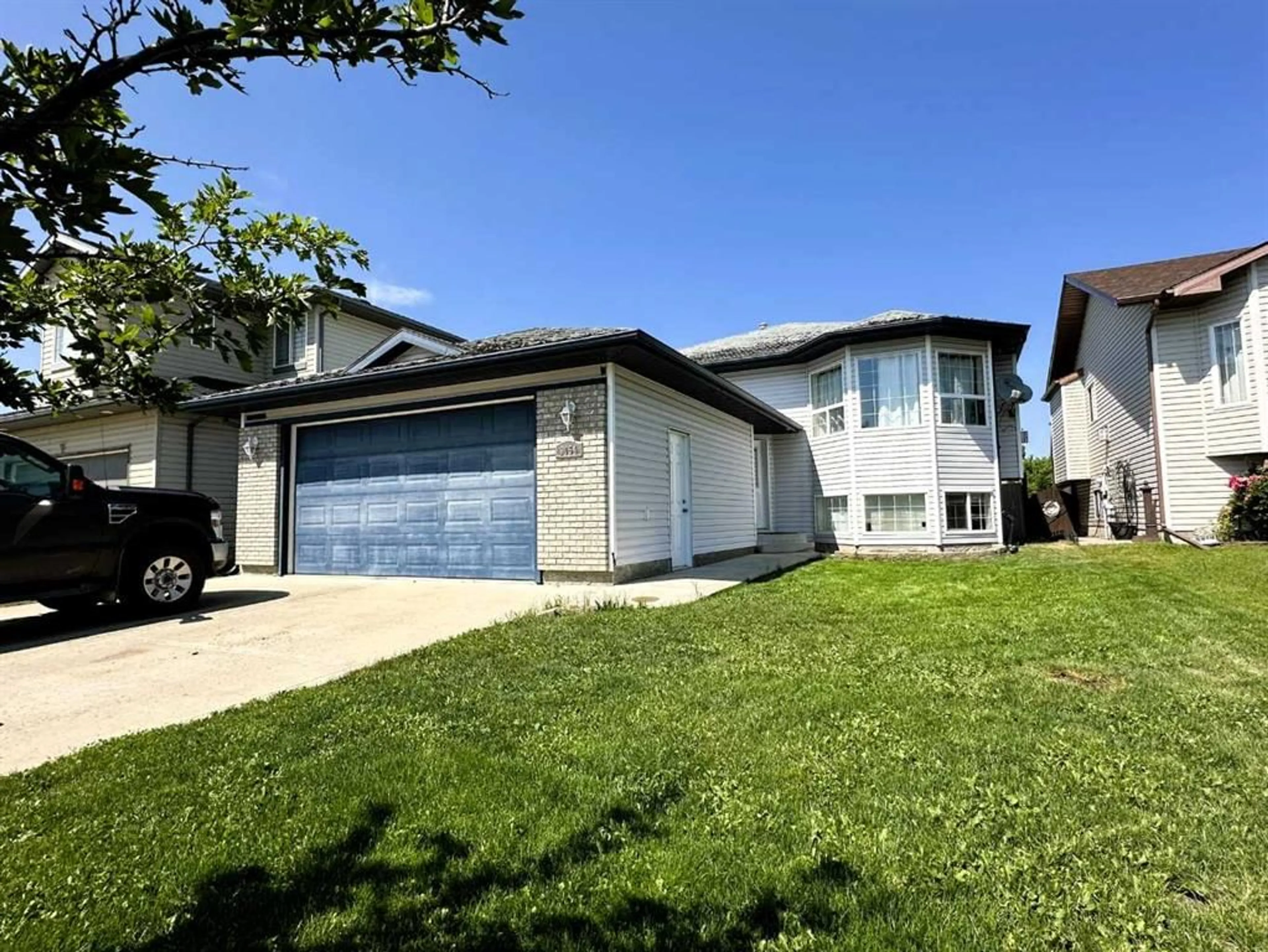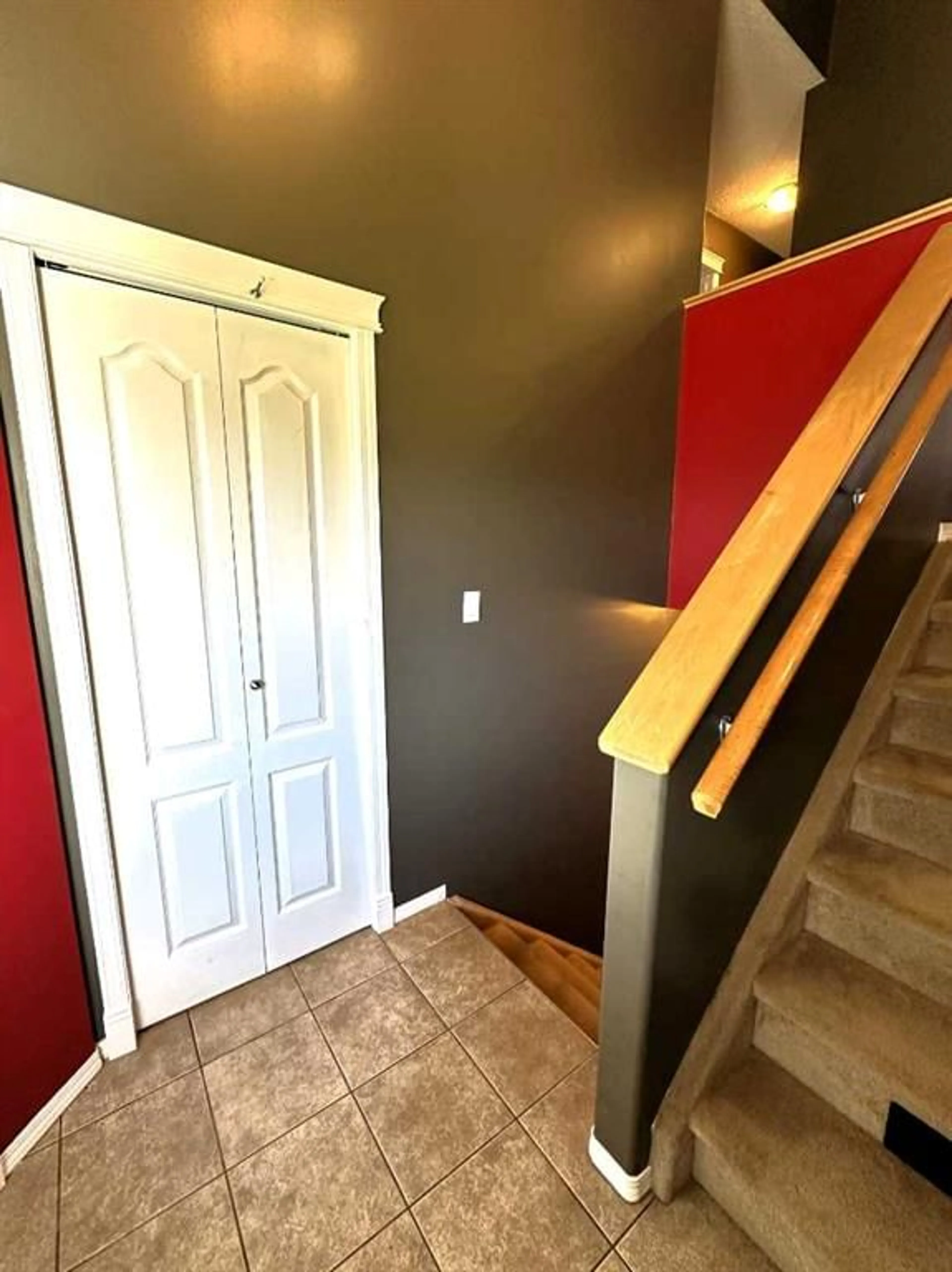9054 128a Ave, Grande Prairie, Alberta T8X1R6
Contact us about this property
Highlights
Estimated ValueThis is the price Wahi expects this property to sell for.
The calculation is powered by our Instant Home Value Estimate, which uses current market and property price trends to estimate your home’s value with a 90% accuracy rate.$768,000*
Price/Sqft$275/sqft
Days On Market2 days
Est. Mortgage$1,524/mth
Tax Amount (2024)$4,334/yr
Description
Welcome to this spacious bilevel home, perfectly situated in a family-friendly neighborhood just blocks away from the local elementary school. This charming residence boasts 3 bedrooms and 2 full baths, making it an ideal choice for families of all sizes. As you step inside, you'll be greeted by a large living room featuring a stunning bay window, vaulted ceilings, and a showcase gas fireplace. Warm contemporary colors create a welcoming atmosphere throughout. The open kitchen offers ample counter space and storage, making meal preparation a breeze. The Maple kitchen cabinetry is adorned with beautiful wood trim, dentil molding, and intricate details that add a touch of elegance to this space! (The fireplace also has many of these same wood accents too!). All of the appliances are included, ensuring a seamless move-in experience. Heading across to the bedrooms, you will find 2 additional bedroom spaces, perfect for the kids or an office! The main full bath is a great size, with lots of counter space & storage. The primary bedroom is exceptionally spacious, complete with a generous walk-in closet and a roomy ensuite bath. The unfinished lower level provides endless potential for future development, with large windows allowing plenty of natural light. Outside, the fully fenced yard is perfect for outdoor activities and entertaining, featuring a large upper partially covered deck and a lower patio. Additionally, the very large 24 x 26 garage offers plenty of space for vehicles and storage. Nestled in an excellent cul-de-sac location, this home is just steps away from the picturesque walking paths around Crystal Lake. Don't miss the opportunity to make this wonderful property your new home!
Property Details
Interior
Features
Main Floor
Bedroom - Primary
17`4" x 12`7"Bedroom
11`7" x 8`7"Bedroom
8`2" x 9`2"4pc Bathroom
7`0" x 8`4"Exterior
Features
Parking
Garage spaces 2
Garage type -
Other parking spaces 2
Total parking spaces 4
Property History
 50
50

