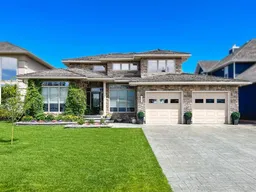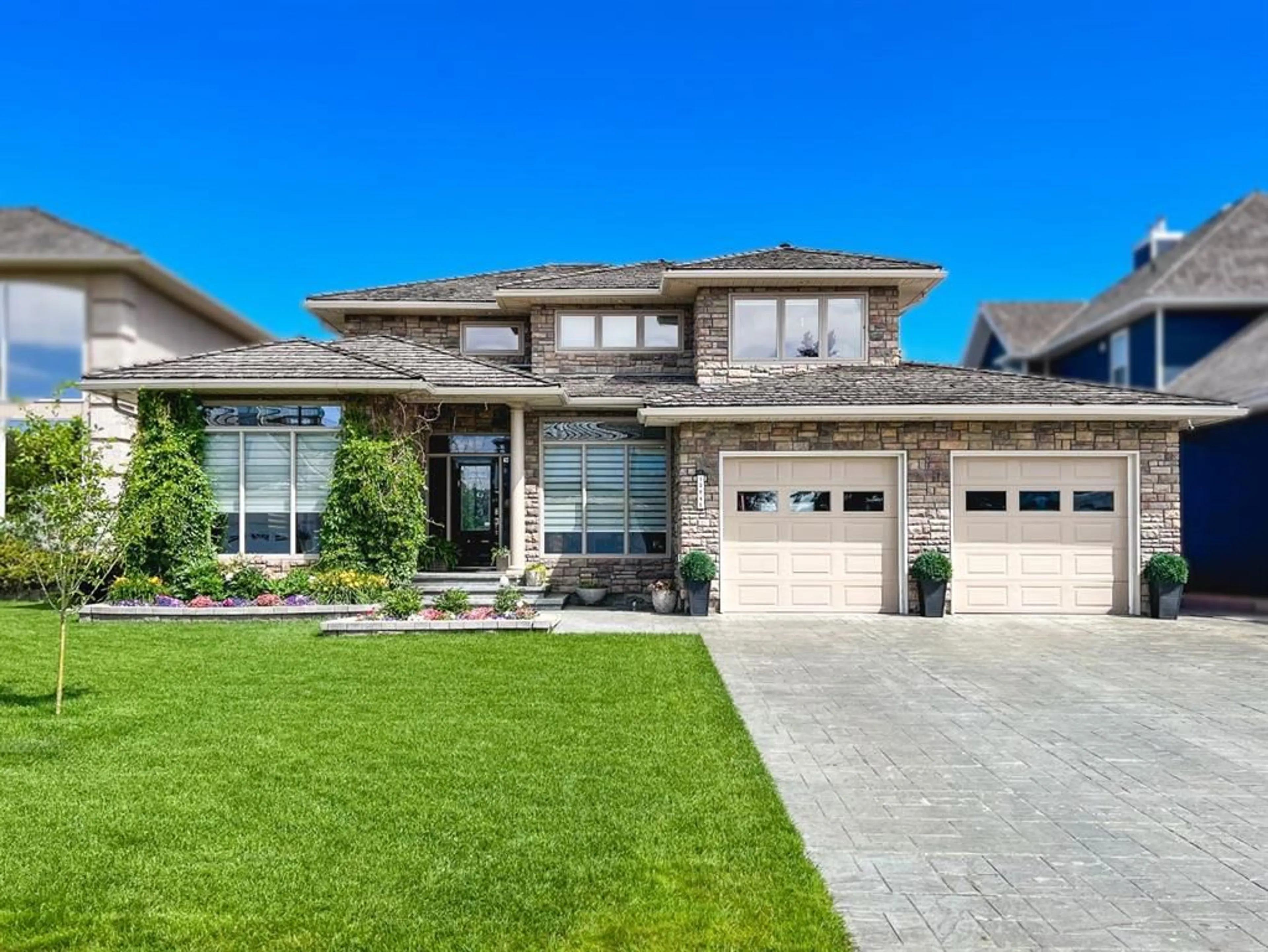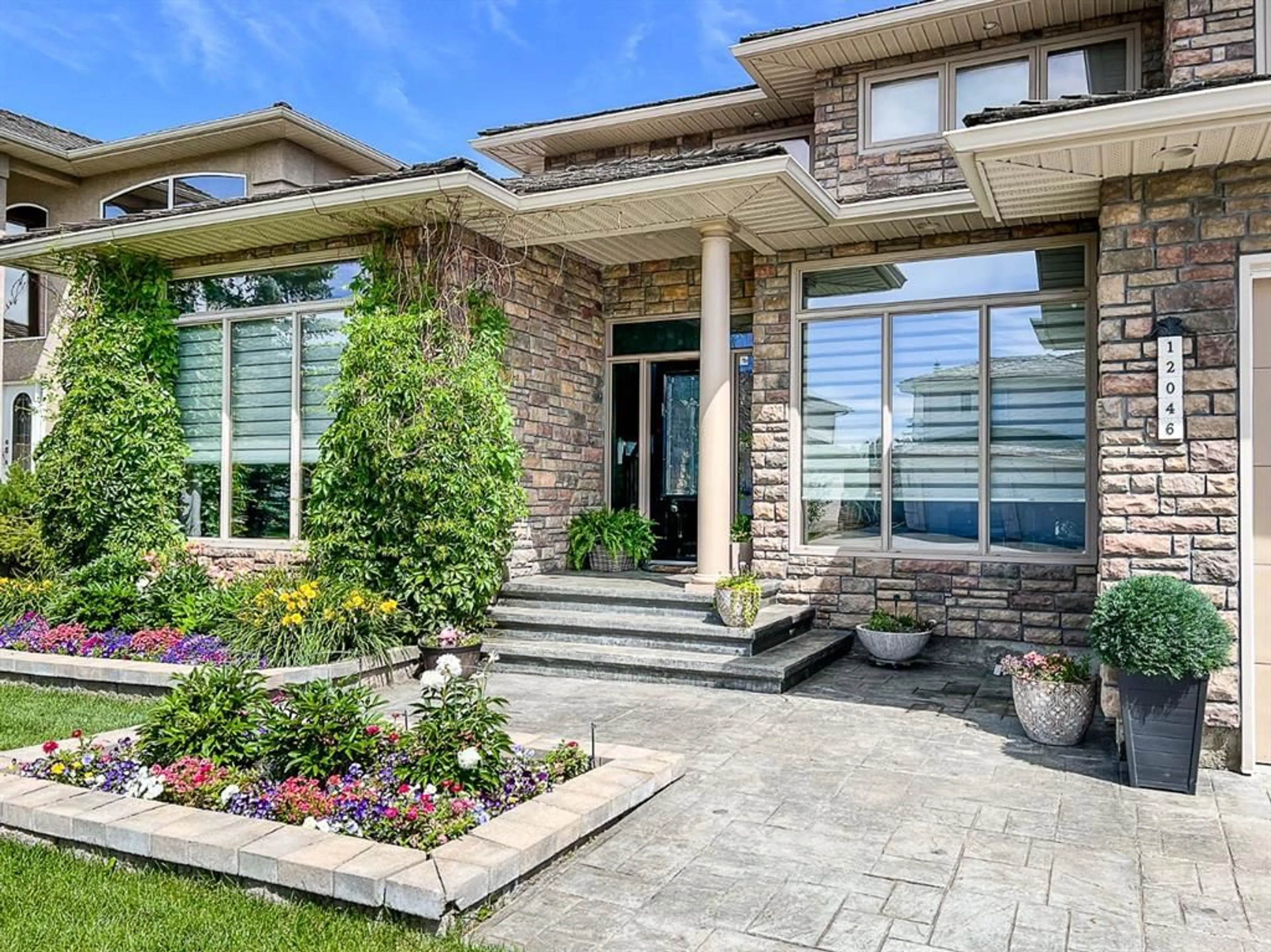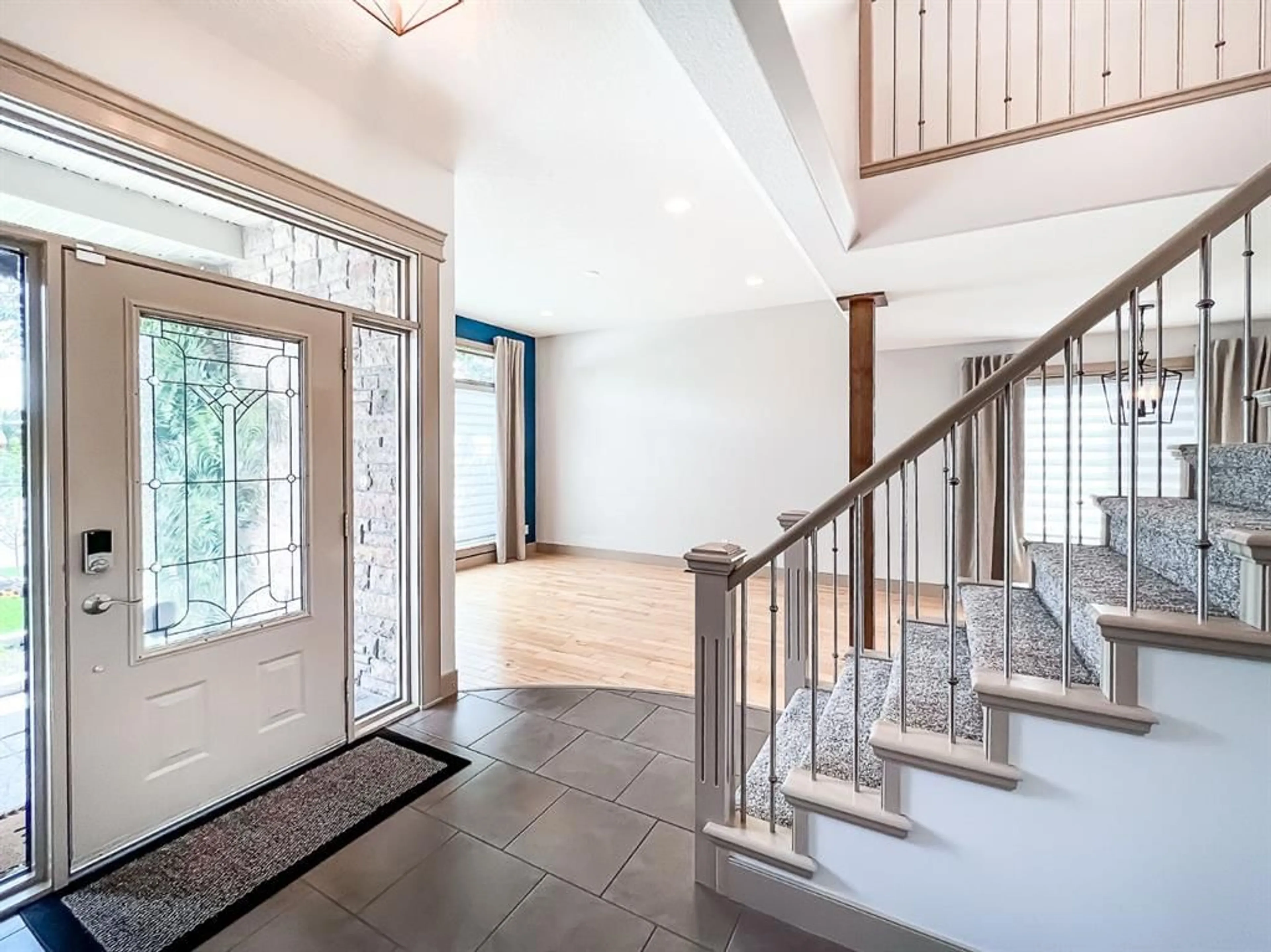12046 Cygnet Blvd, Grande Prairie, Alberta T8X 1L9
Contact us about this property
Highlights
Estimated ValueThis is the price Wahi expects this property to sell for.
The calculation is powered by our Instant Home Value Estimate, which uses current market and property price trends to estimate your home’s value with a 90% accuracy rate.$894,000*
Price/Sqft$303/sqft
Days On Market18 days
Est. Mortgage$2,684/mth
Tax Amount (2024)$6,678/yr
Description
Welcome to your dream home in Crystal Lake Estates on Cygnet Blvd, a sought-after neighborhood with abundant walking and bike paths, surrounded by multiple parks and near Crystal Lake. This meticulously maintained luxury residence boasts 4 spacious bedrooms, 3.5 bathrooms, and a stunning private backyard oasis with a serene pond and waterfall. As you approach, you’ll be captivated by the home’s remarkable curb appeal, featuring beautifully landscaped gardens, mature perennials, and an irrigation system that ensures a lush lawn. The inviting front entrance leads you into a grand foyer with a magnificent staircase and a cozy seating area, setting the tone for elegance and comfort. The main level offers a seamless open-concept design, perfect for modern living. The formal dining room flows effortlessly into the gourmet kitchen, with top-of-the-line stainless steel appliances, a large island, a corner pantry, a garburator, and hot water on demand. Natural light floods the space through huge windows, creating a bright and welcoming atmosphere. The kitchen opens into the living room, where a gas fireplace with display shelving and accent lighting provides a warm and inviting focal point. You have direct access to the backyard from here, ideal for indoor-outdoor entertaining. The main floor includes a well-appointed office, a convenient half bath, a laundry room, and a wired sound system for the entire home, ensuring your favorite music or podcasts are always playing. Upstairs, the luxurious primary bedroom is a true retreat, featuring his-and-her sinks, a jacuzzi tub, a walk-in shower, and an expansive walk-in closet—2 generously sized guest bedrooms and a 4-piece bathroom complete the upper level. The fully finished basement offers even more living space with two distinct living areas, one with a cozy gas fireplace, a 4th bedroom, a 4-piece bathroom with a large storage closet, and a separate storage room. The attached double-car garage has been freshly painted and sealed and has heating and drainage. It’s the perfect space for your vehicles and additional storage needs. The true highlight of this home is the backyard oasis. This private sanctuary features a pond with a waterfall, lush perennials, shrubs, and trees, all maintained by an efficient irrigation system. The backyard features multiple seating areas, a charming pergola, wiring for a hot tub, a gas line for outdoor cooking, and a spacious shed for ample storage. The property also has Telus security cameras for added peace of mind. Additional features of this exceptional home include air conditioning, Hunter Douglas blinds, new light fixtures, fresh paint throughout, new curtains, all new appliances including a washer and dryer, a new hot water tank, central vacuum, a freshly repainted front door with autobody paint, and brand-new carpeting on the stairs and in the basement bedroom. Don’t miss the opportunity to own this exquisite property in one of the most desirable locations.
Property Details
Interior
Features
Main Floor
2pc Bathroom
12`2" x 5`4"Exterior
Features
Parking
Garage spaces 2
Garage type -
Other parking spaces 2
Total parking spaces 4
Property History
 47
47


