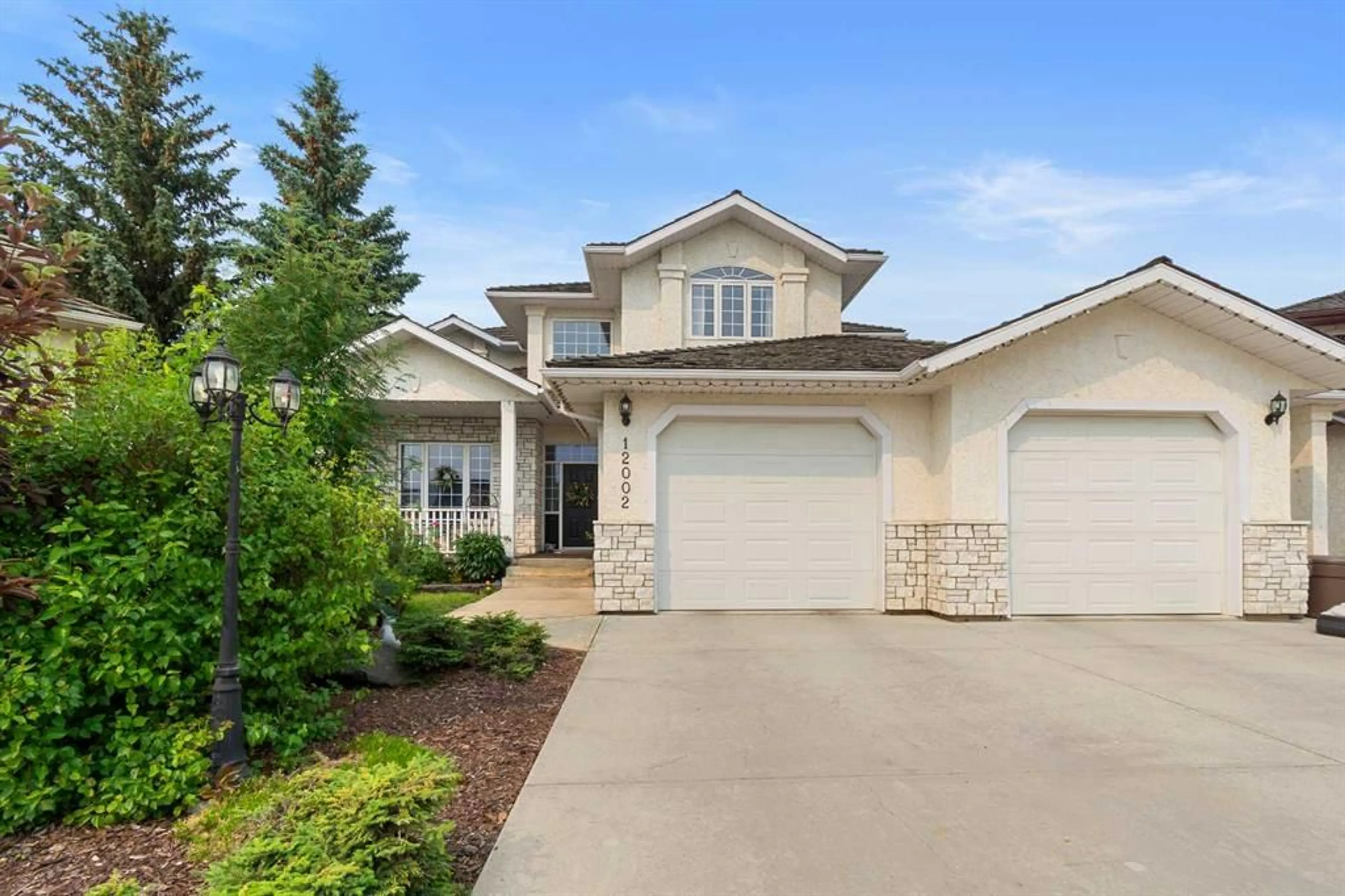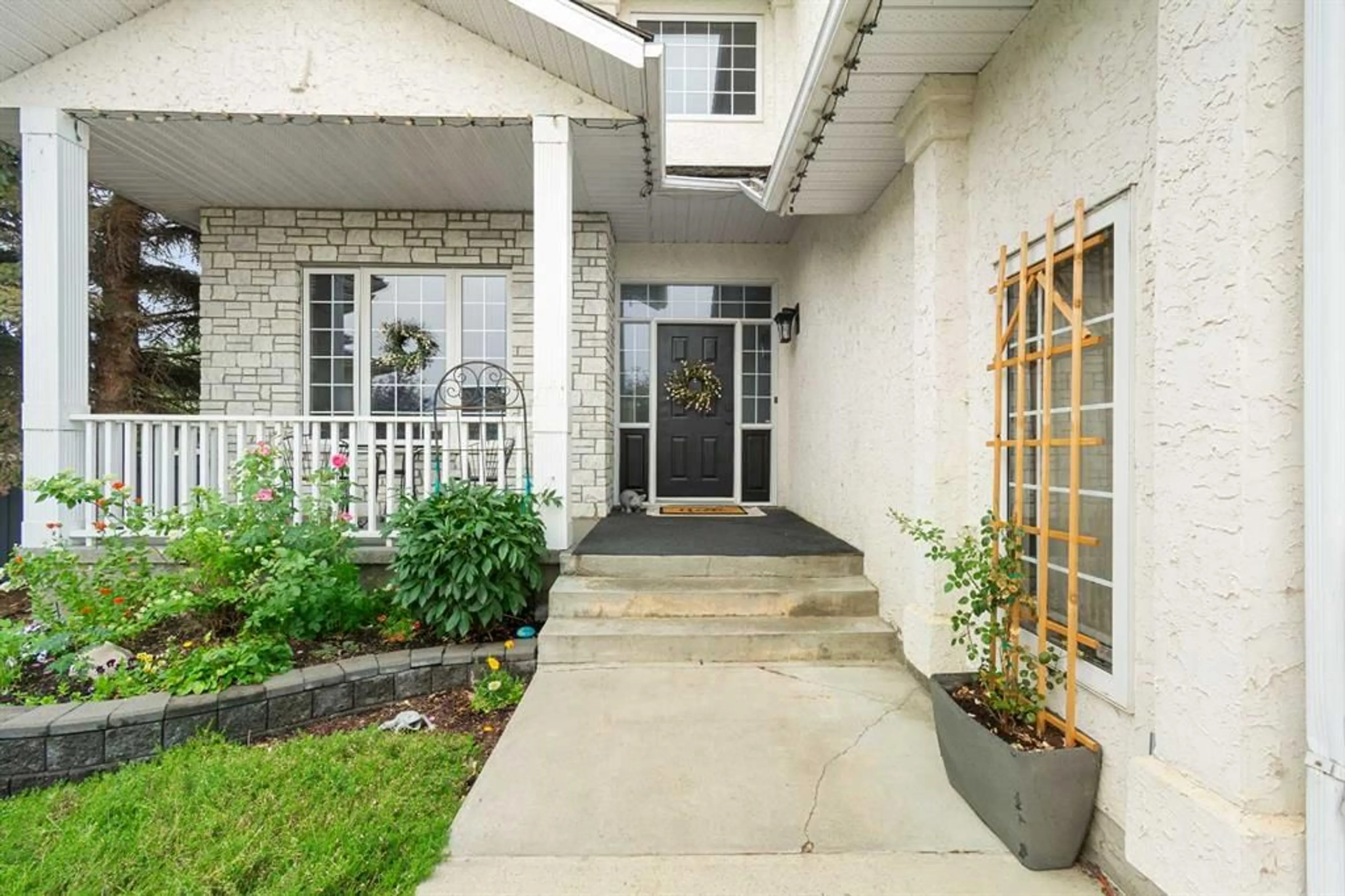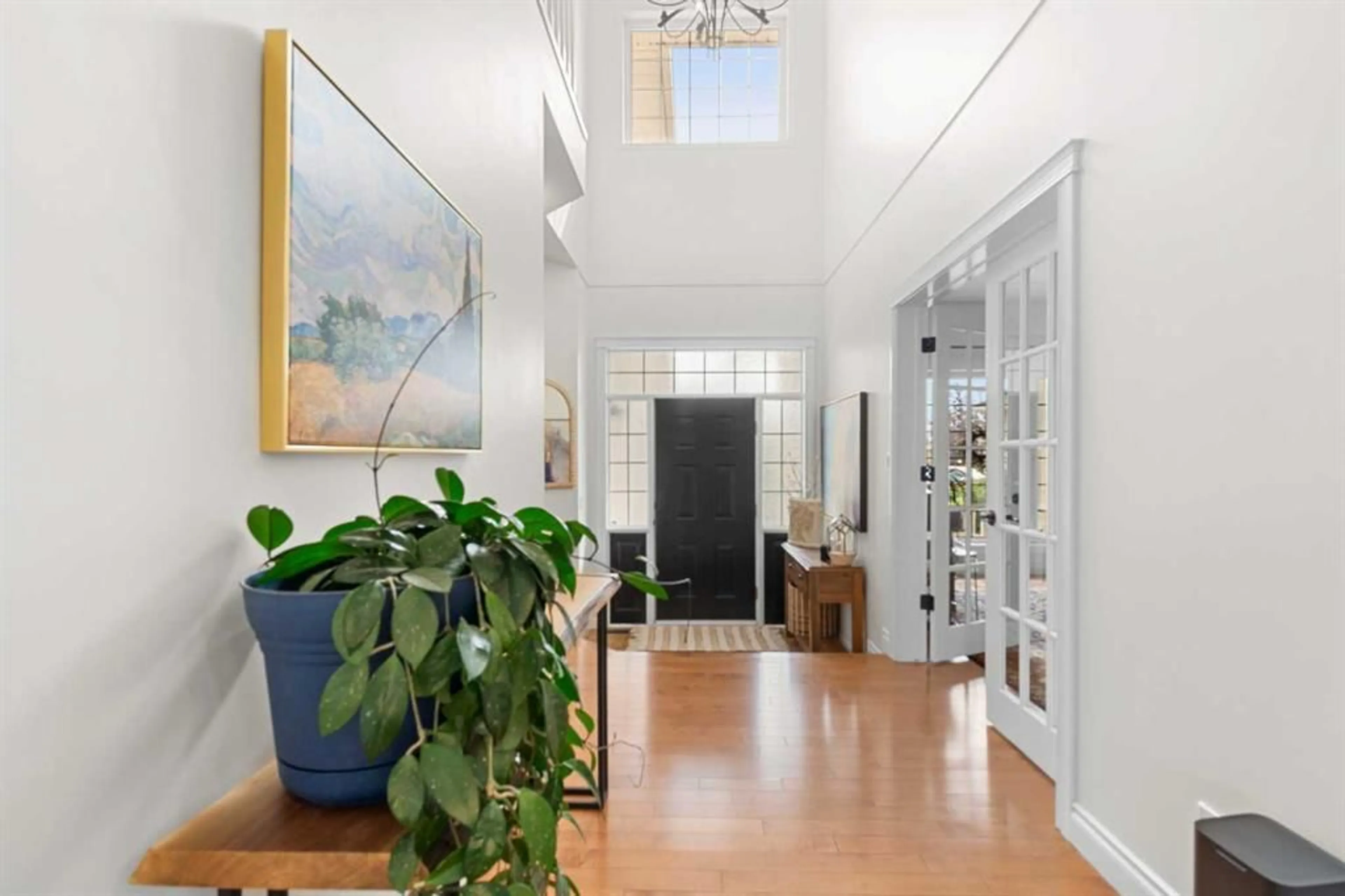12002 Cygnet Blvd, Grande Prairie, Alberta T8X 1L9
Contact us about this property
Highlights
Estimated ValueThis is the price Wahi expects this property to sell for.
The calculation is powered by our Instant Home Value Estimate, which uses current market and property price trends to estimate your home’s value with a 90% accuracy rate.$911,000*
Price/Sqft$286/sqft
Days On Market4 days
Est. Mortgage$3,113/mth
Tax Amount (2024)$8,210/yr
Description
Nestled in a quiet cove backing onto Crystal Lake, this wonderful home offers over 3000 square feet of living space. Stepping inside, the open entryway leads you into a magnificent kitchen featuring quartz counters, subway tile backsplash, and custom cabinetry. It boasts three built-in ovens, a butler pantry, and a farm sink with window overlooking the serene lake. The adjoining dining and living room feature a three-sided fireplace, hardwood floors and large windows providing ample natural light throughout. A front office, half bath and convenient main floor laundry complete the level. Upstairs the primary bedroom offers you your own personal retreat with a spa-like ensuite, walk-in closet, gas fireplace, and private balcony with incredible lake views. There is also another full bath, a second bedroom and third room with amazing windows that could be a function as a third bedroom, a great study or a den are. The fully developed basement offers two more bedrooms, a spacious rec room, and a convenient kitchenette. The oversized double car garage is finished and heated, featuring ample storage and a doorway to the backyard. Outside, you are sure to enjoy the rear yard that offers the perfect mix of treed privacy and relaxing lake views. Just imagine entertaining your family and friends here, enjoying a dinner on the two-tier deck or having a fire while watching the sunset over the lake as the kid play around you. This home is truly one of a kind. Don’t miss the opportunity to experience its charm firsthand. Book your personal viewing today.
Upcoming Open House
Property Details
Interior
Features
Main Floor
Bedroom
11`0" x 14`0"2pc Bathroom
0`0" x 0`0"Exterior
Features
Parking
Garage spaces 2
Garage type -
Other parking spaces 4
Total parking spaces 6
Property History
 46
46


