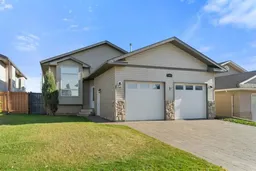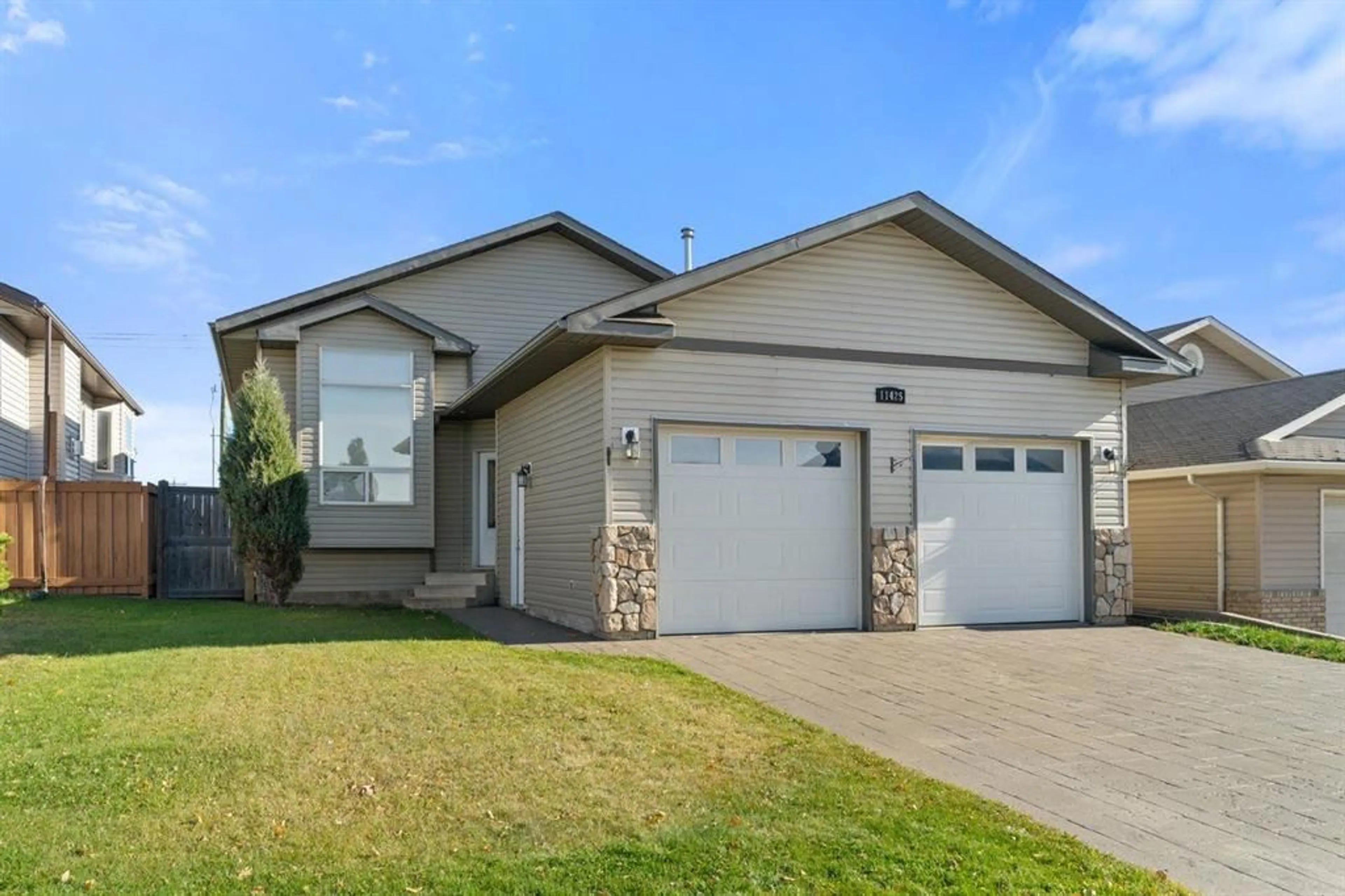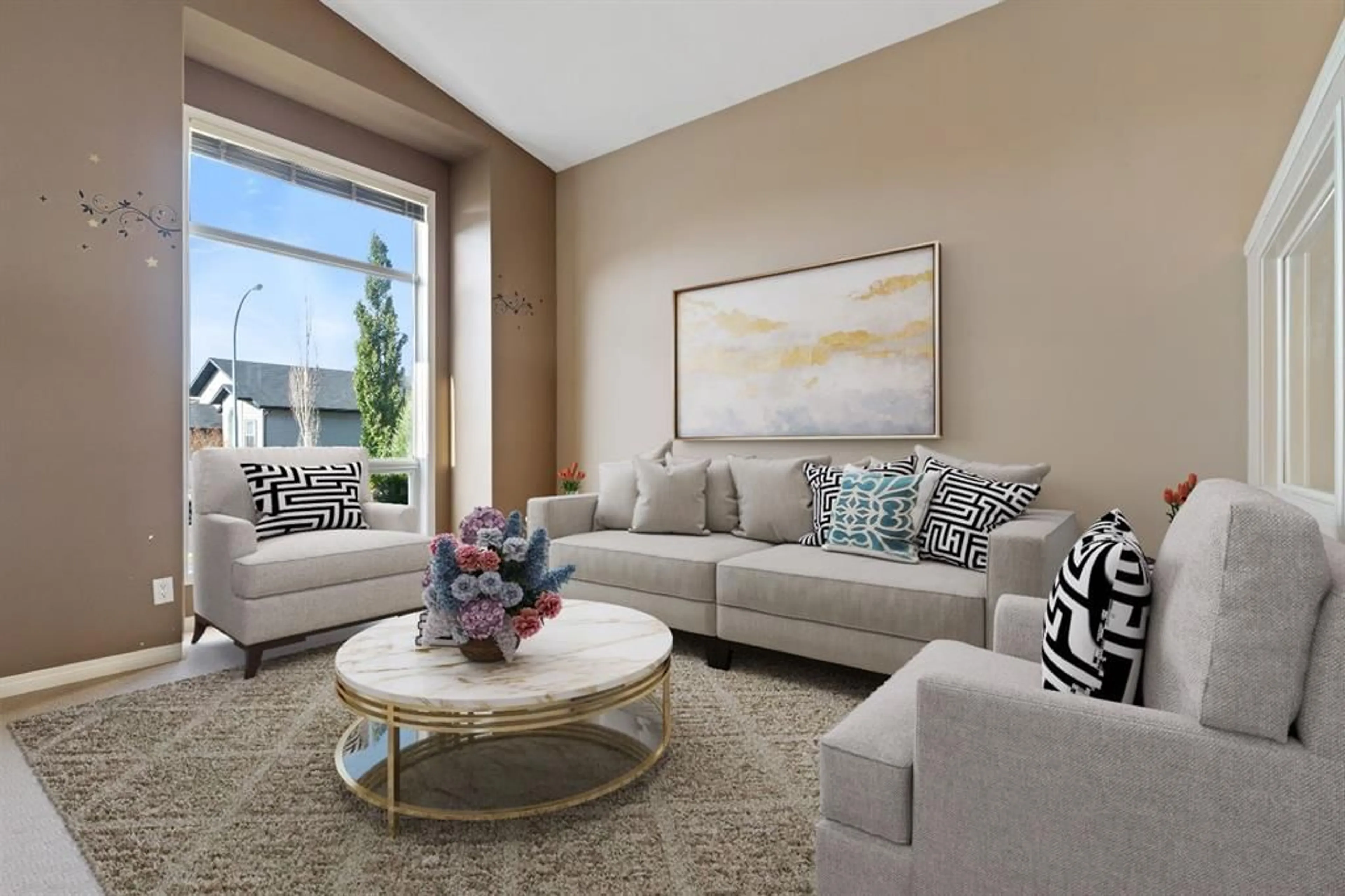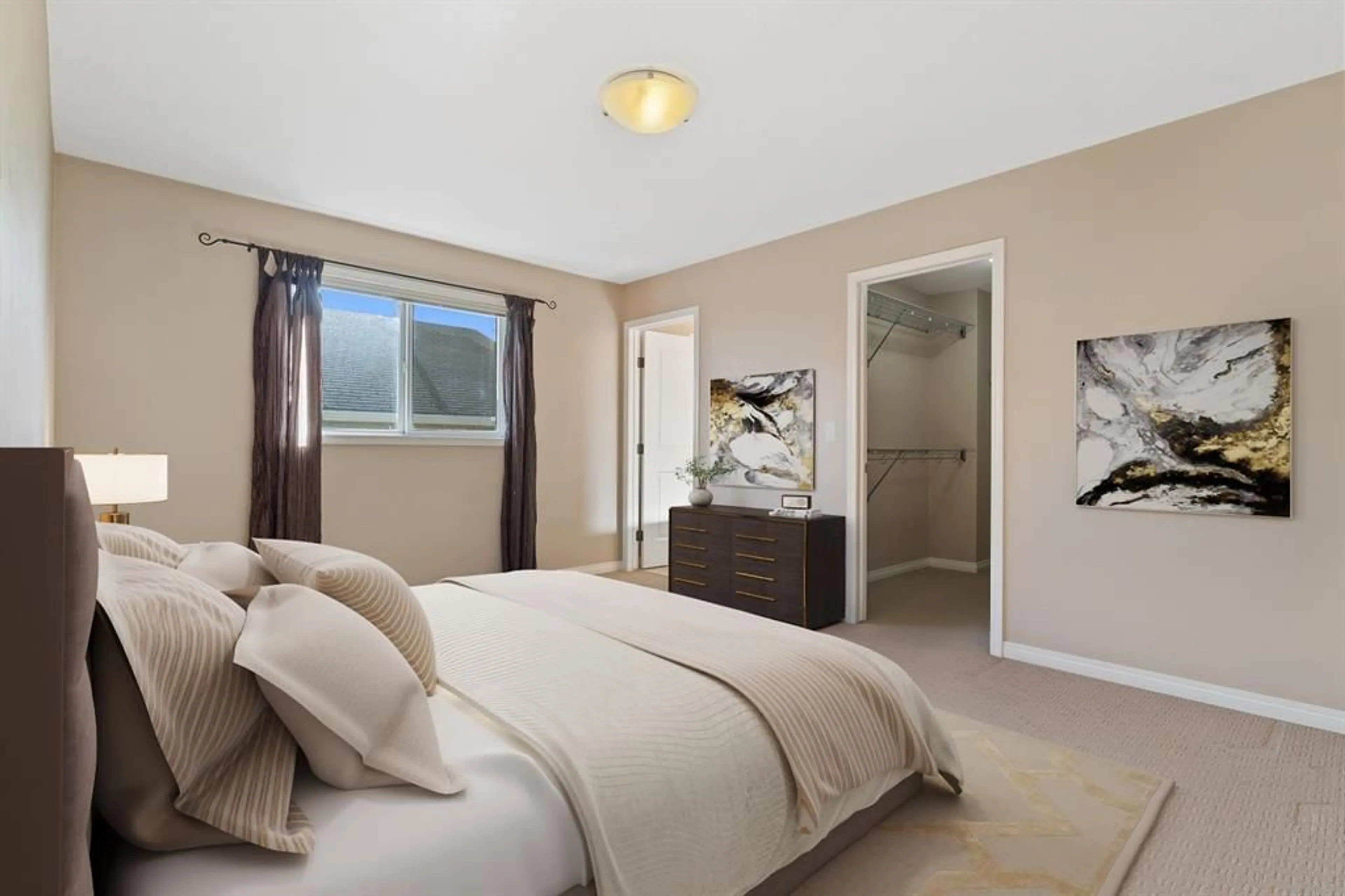11425 88A St, Grande Prairie, Alberta T8X 0A6
Contact us about this property
Highlights
Estimated ValueThis is the price Wahi expects this property to sell for.
The calculation is powered by our Instant Home Value Estimate, which uses current market and property price trends to estimate your home’s value with a 90% accuracy rate.Not available
Price/Sqft$323/sqft
Est. Mortgage$1,782/mo
Tax Amount (2024)$4,487/yr
Days On Market16 days
Description
Welcome to this stunning one-owner family home nestled in a serene cul-du-sac. No rear neighbours offers privacy you can enjoy while surrounded by nature. Step inside to discover soaring 10-foot ceilings and an abundance of natural light pouring through the huge windows, creating an inviting and spacious atmosphere throughout the home. This thoughtfully designed layout features 4 generous bedrooms, 3 full bathrooms, 2 huge living rooms and a large, practical kitchen. The basement has a huge family room with cozy stone fireplace, 4th bedroom, another bathroom and a really cool flex room that can be a playroom or more storage! You will love the 24 x 24 garage to house all your toys! Located just a stone's throw away from 2 Elementary schools, walking trails and parks! Don’t miss your chance to own this beautiful property that combines comfort, style, and an unbeatable location. Ready for immediate possession. Schedule your viewing today!
Property Details
Interior
Features
Main Floor
Bedroom - Primary
14`11" x 11`4"Bedroom
9`3" x 12`3"3pc Bathroom
11`6" x 4`10"Bedroom
9`4" x 11`7"Exterior
Features
Parking
Garage spaces 2
Garage type -
Other parking spaces 2
Total parking spaces 4
Property History
 33
33


