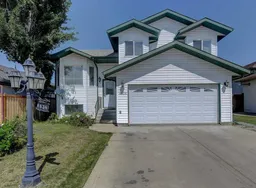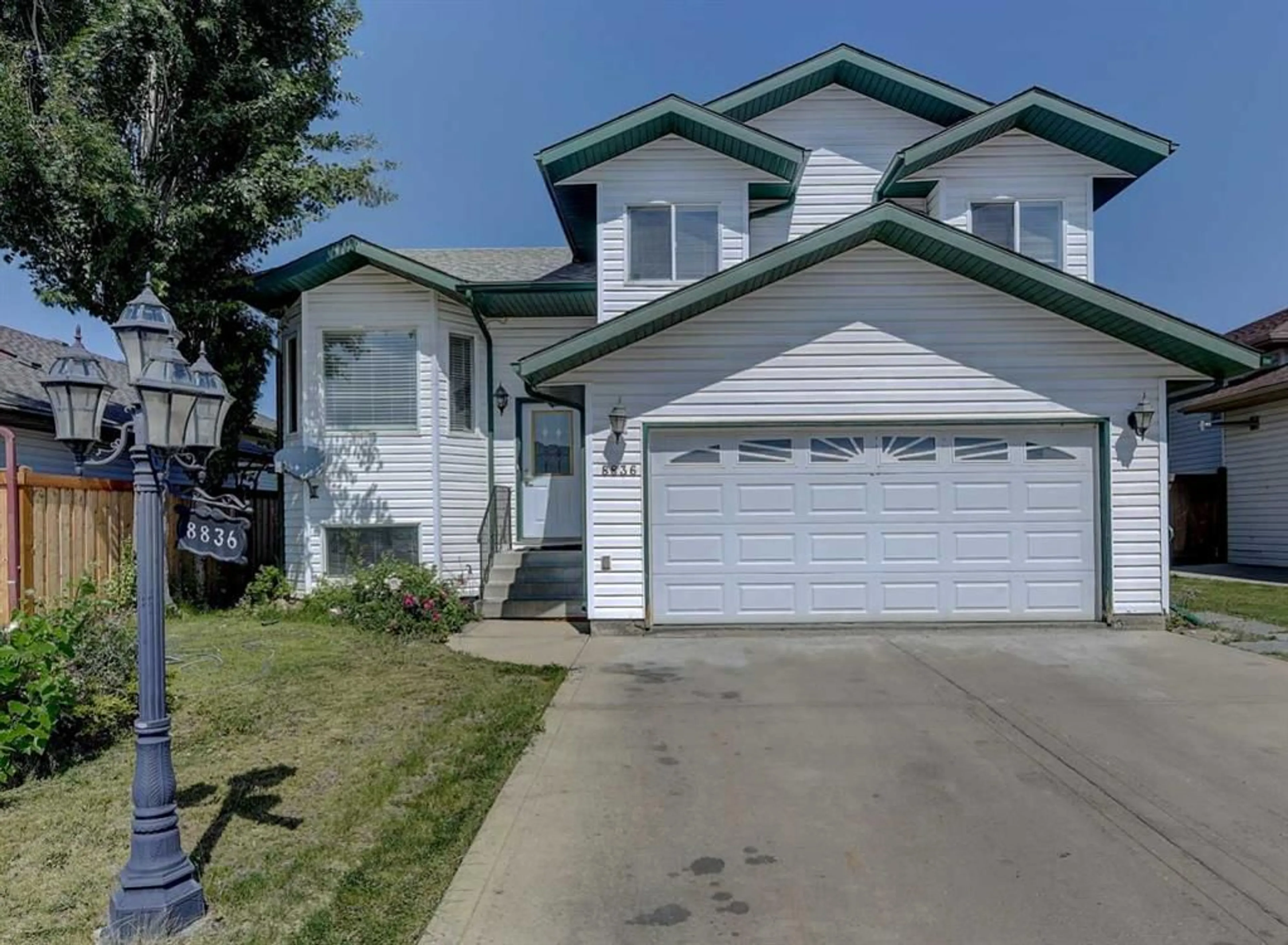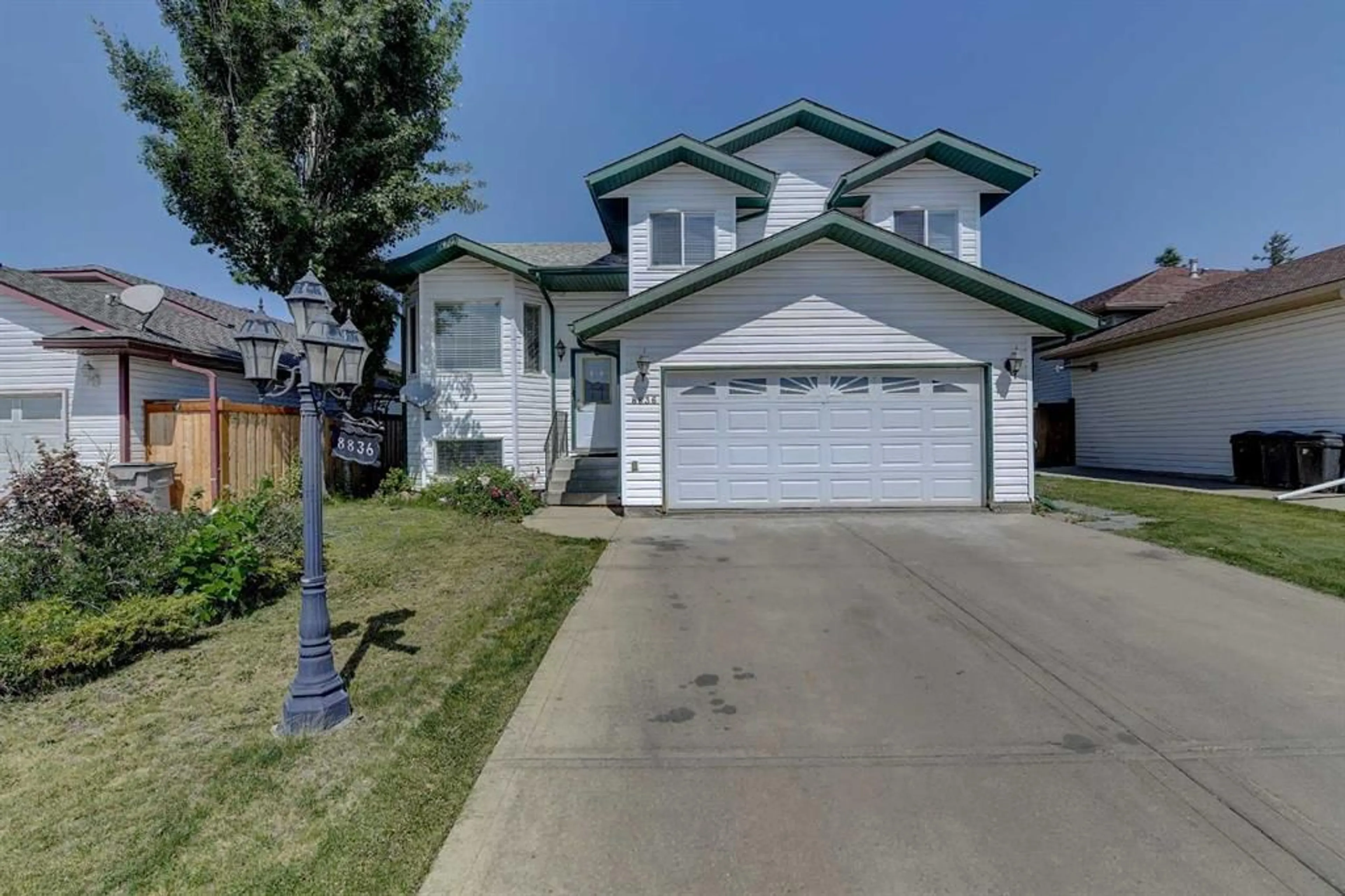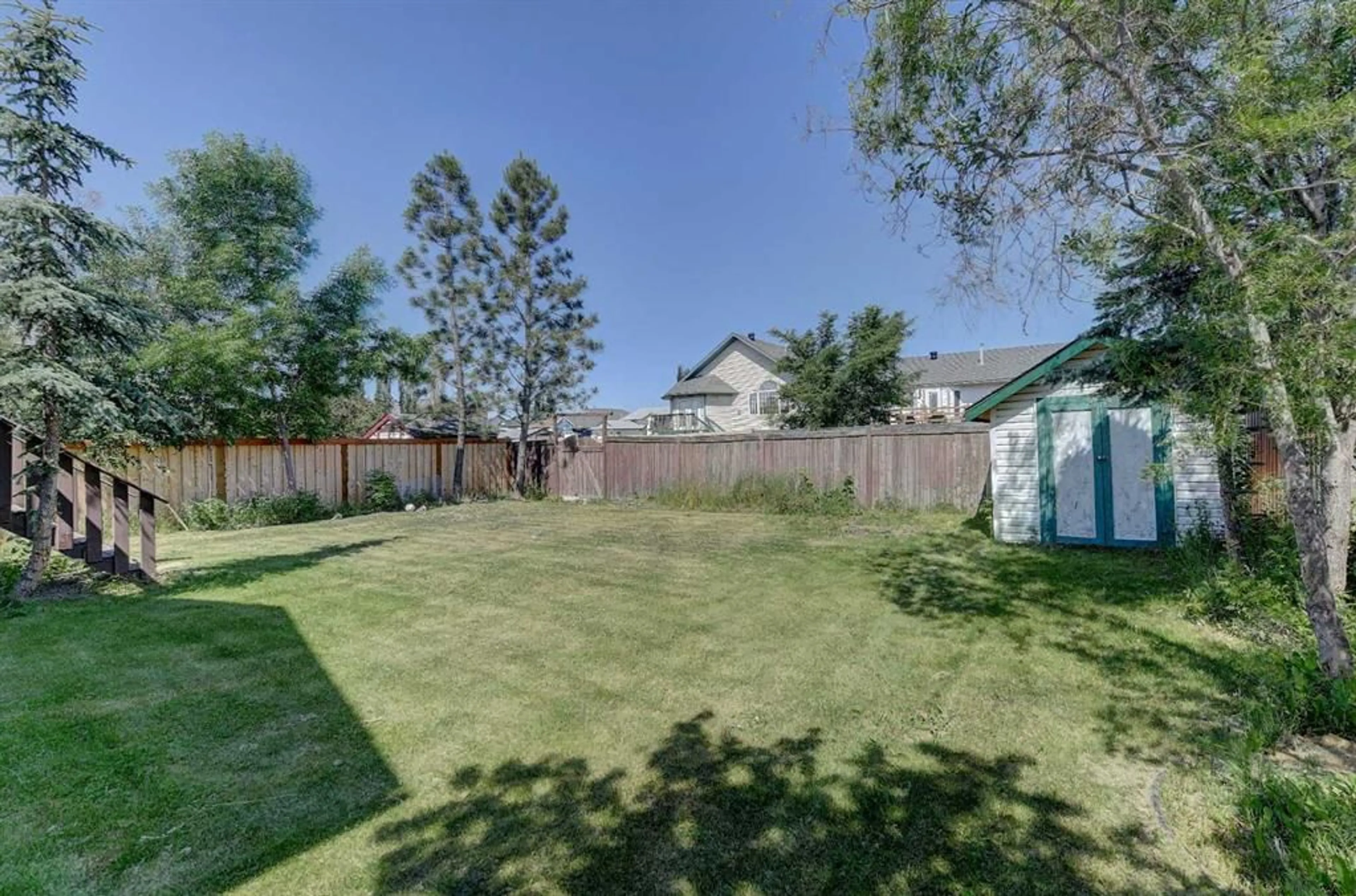8836 106 Ave, Grande Prairie, Alberta T8X 1L3
Contact us about this property
Highlights
Estimated ValueThis is the price Wahi expects this property to sell for.
The calculation is powered by our Instant Home Value Estimate, which uses current market and property price trends to estimate your home’s value with a 90% accuracy rate.$864,000*
Price/Sqft$240/sqft
Days On Market16 days
Est. Mortgage$1,610/mth
Tax Amount (2023)$3,855/yr
Description
Vacant and move in ready!!! Located in CRYSTAL HEIGHTS close to schools and parks, this solid house is the perfect family home with 5 bedrooms and 3 baths. The u-shaped kitchen complete with cabinet pantry is compact with everything close at hand. The south facing living/dining area boasts vault ceilings and lots of light-ideal for the short days of winter. Upstairs finds three good size bedrooms including large master with 3 piece en suite with shower. The third level hosts the laundry room, family room with inset gas stove and half bath. A great feature of this home is the 3rd level walkout through patio doors to a huge backyard. This level also accesses the garage for easy transport of kids and groceries. Down to the 4th level with 2 more bedrooms and storage. The home has had recent upgrades including new flooring throughout and is ready for immediate possession! Book your viewing today!!
Property Details
Interior
Features
Basement Floor
Bedroom
7`6" x 14`4"Bedroom
11`0" x 13`2"Family Room
7`2" x 18`11"Laundry
5`2" x 8`0"Exterior
Features
Parking
Garage spaces 2
Garage type -
Other parking spaces 2
Total parking spaces 4
Property History
 24
24


