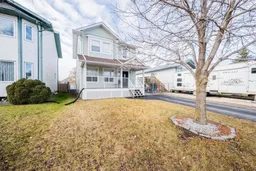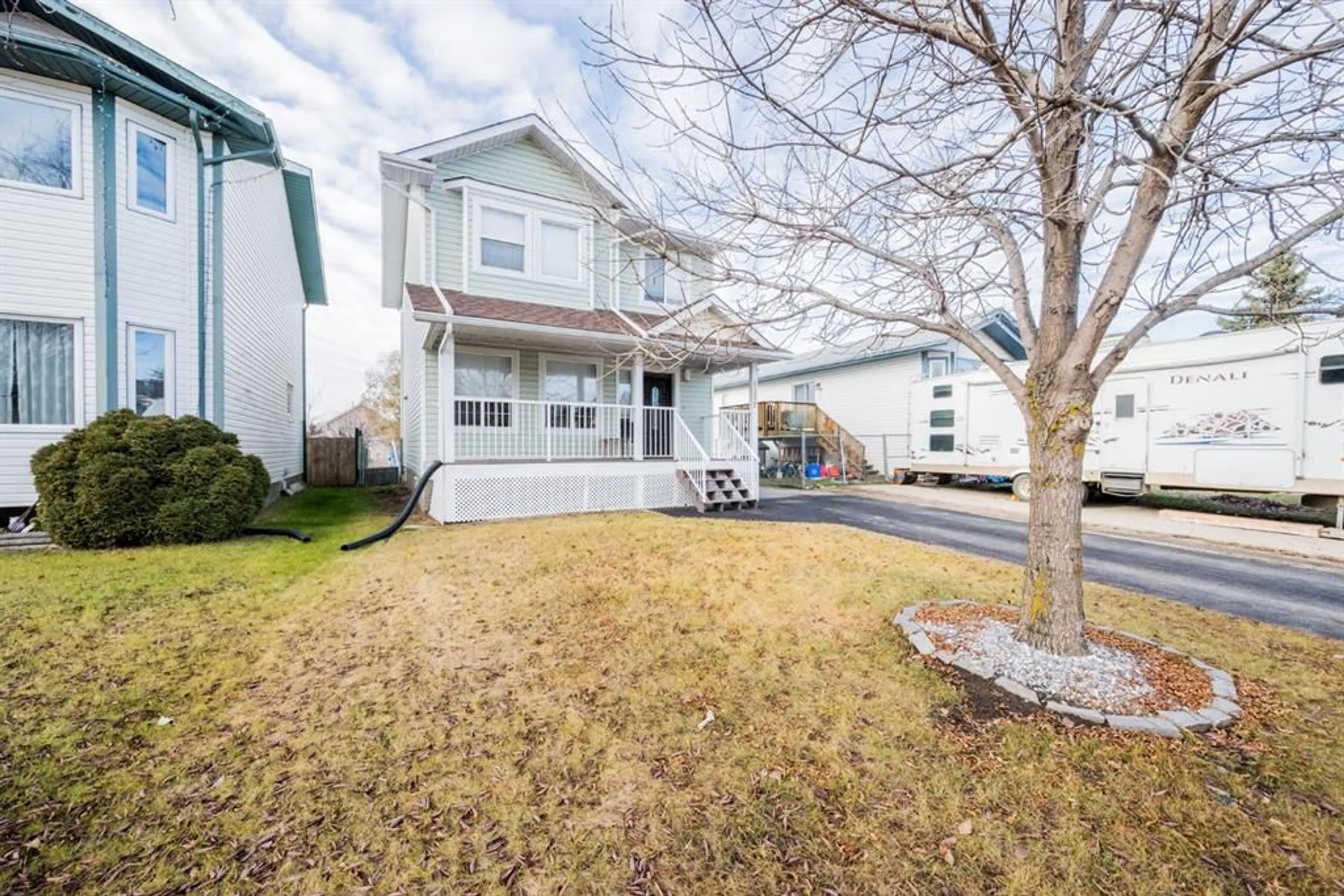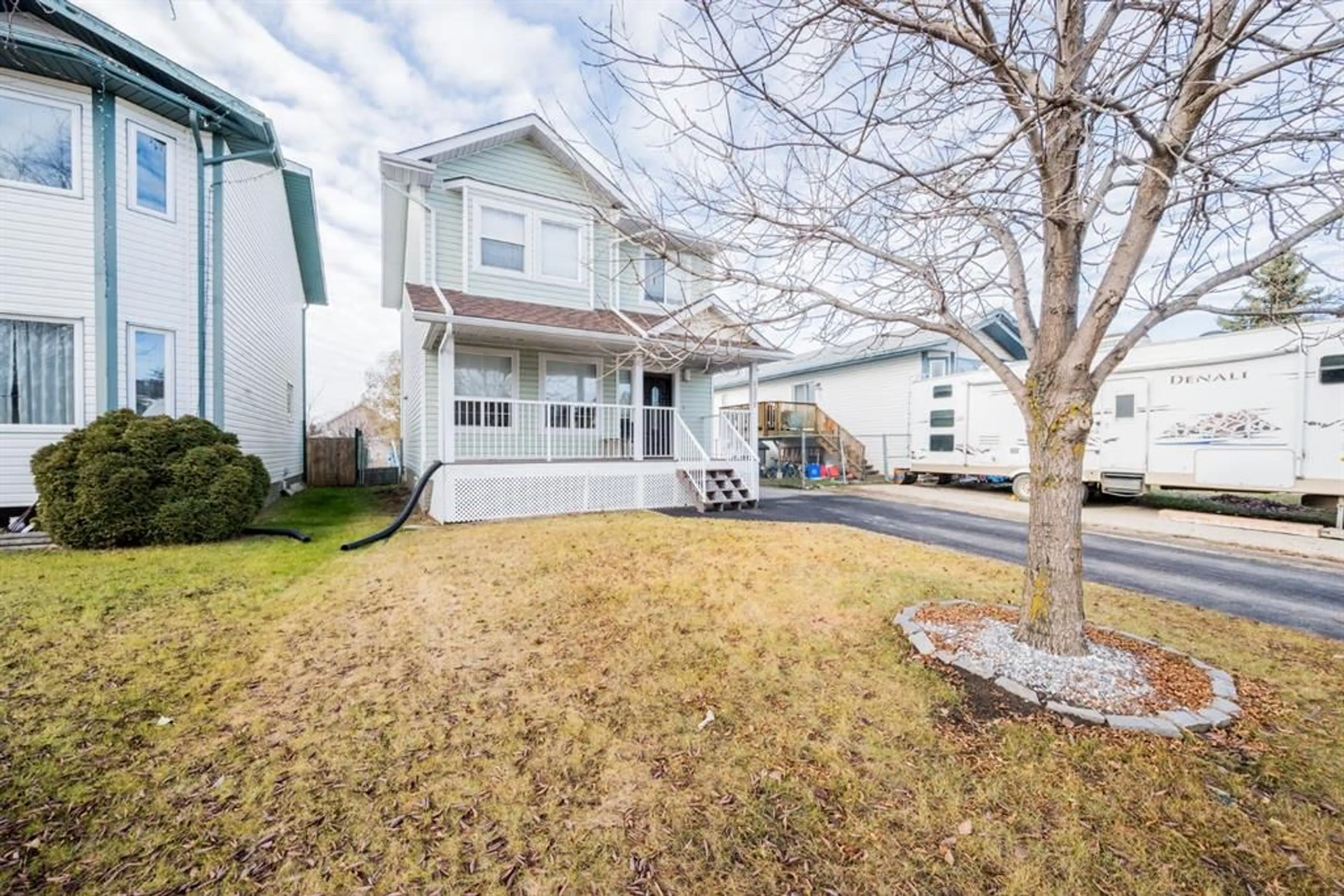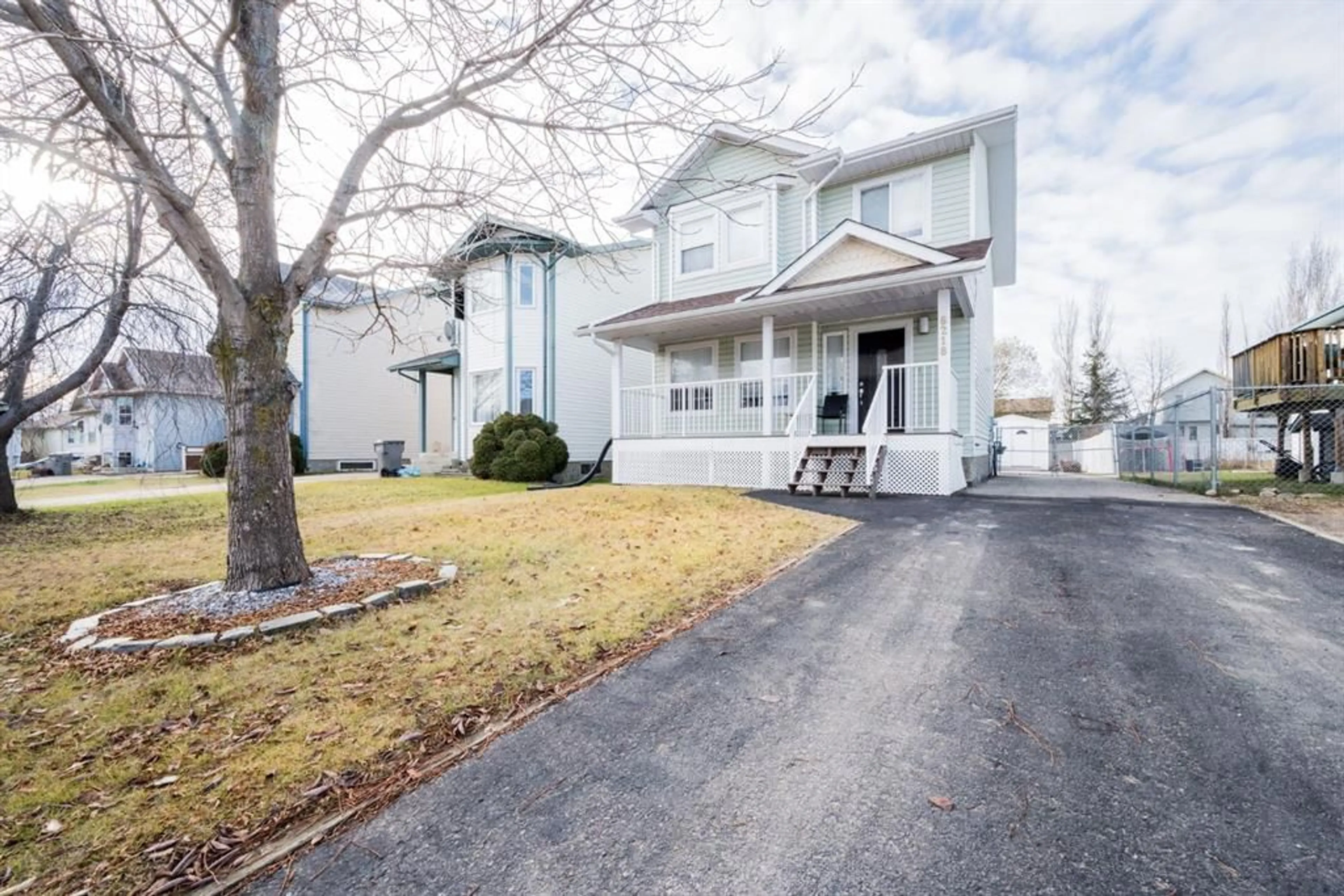6218 90 St, Grande Prairie, Alberta T8W 2M8
Contact us about this property
Highlights
Estimated ValueThis is the price Wahi expects this property to sell for.
The calculation is powered by our Instant Home Value Estimate, which uses current market and property price trends to estimate your home’s value with a 90% accuracy rate.Not available
Price/Sqft$248/sqft
Est. Mortgage$1,460/mo
Tax Amount (2023)$3,046/yr
Days On Market10 days
Description
Welcome to this charming family home with fantastic curb appeal and a front covered veranda that gives a classic, two-story Victorian feel. Lovingly maintained by the same owner for 17 years, this property reflects pride of ownership. Outside, you’ll find a paved pad extending to the backyard, perfect for extra parking or storage. The property is fully fenced, landscaped, and includes a convenient backyard shed. Stepping inside, a warm entrance with a double coat closet welcomes you. The spacious living room features hardwood floors and a beautiful wood railing that leads upstairs, adding to the cozy, homely ambiance. The kitchen offers an L-shaped layout with stylish white cabinets, updated countertops, a tiled backsplash, and stainless steel appliances. All bathrooms have been thoughtfully renovated with modern vanities, updated flooring, and tiled tub surrounds. Upstairs, three well-sized bedrooms make it an ideal family space. The expansive master bedroom is a standout, boasting three closets for ample storage. The fully finished basement adds flexibility with a large rec room that could double as a bedroom and living space, a full bathroom, a laundry room with a nearly-new dryer, and a storage/mechanical room. The backyard is spacious and private, backing onto an easement. With newer shingles (replaced just four years ago) and durable double-pane vinyl windows, you can move in worry-free. We’d love for you to come see this wonderful home and all it has to offer!
Property Details
Interior
Features
Main Floor
Entrance
5`7" x 6`3"Living Room
11`11" x 14`5"Dining Room
5`9" x 11`6"2pc Bathroom
4`1" x 4`9"Exterior
Features
Parking
Garage spaces -
Garage type -
Total parking spaces 5
Property History
 30
30


