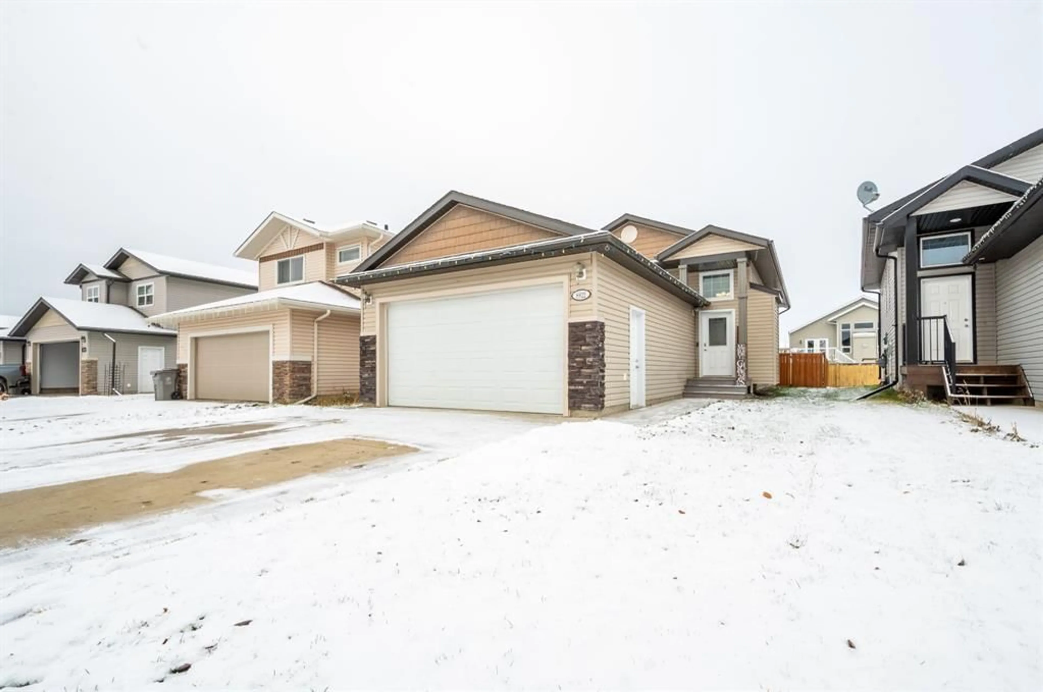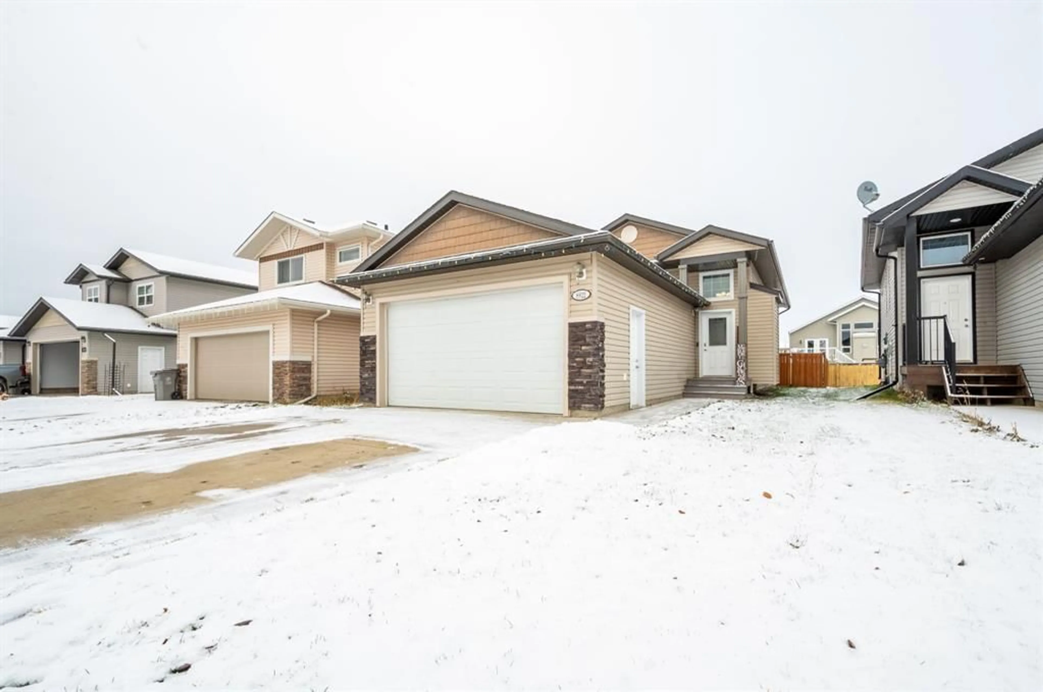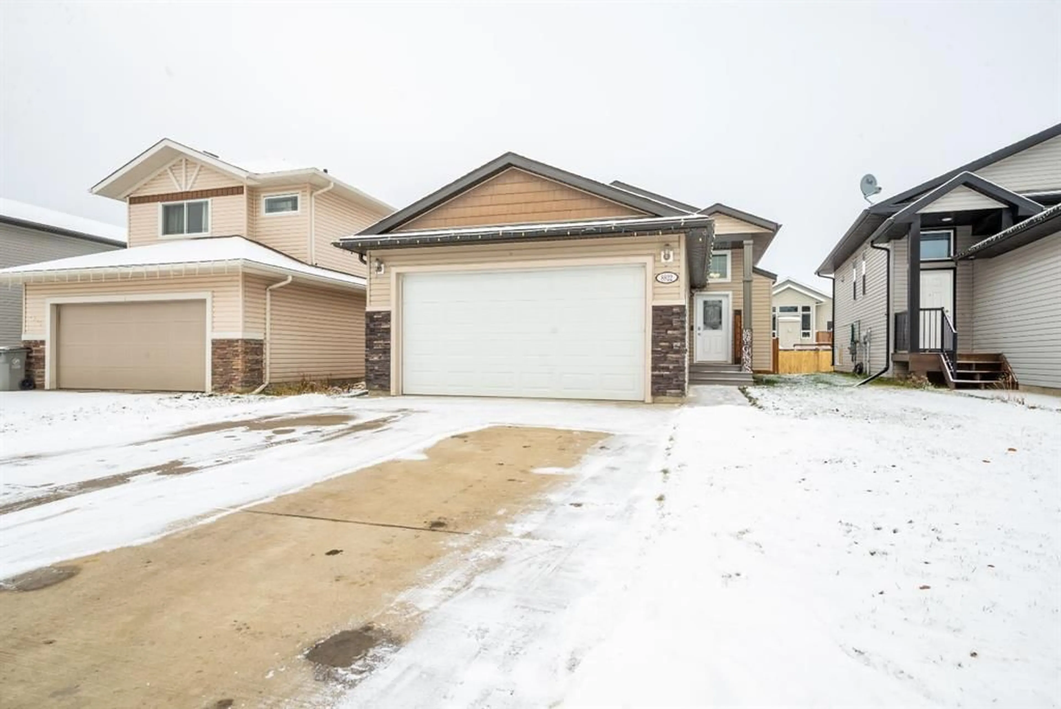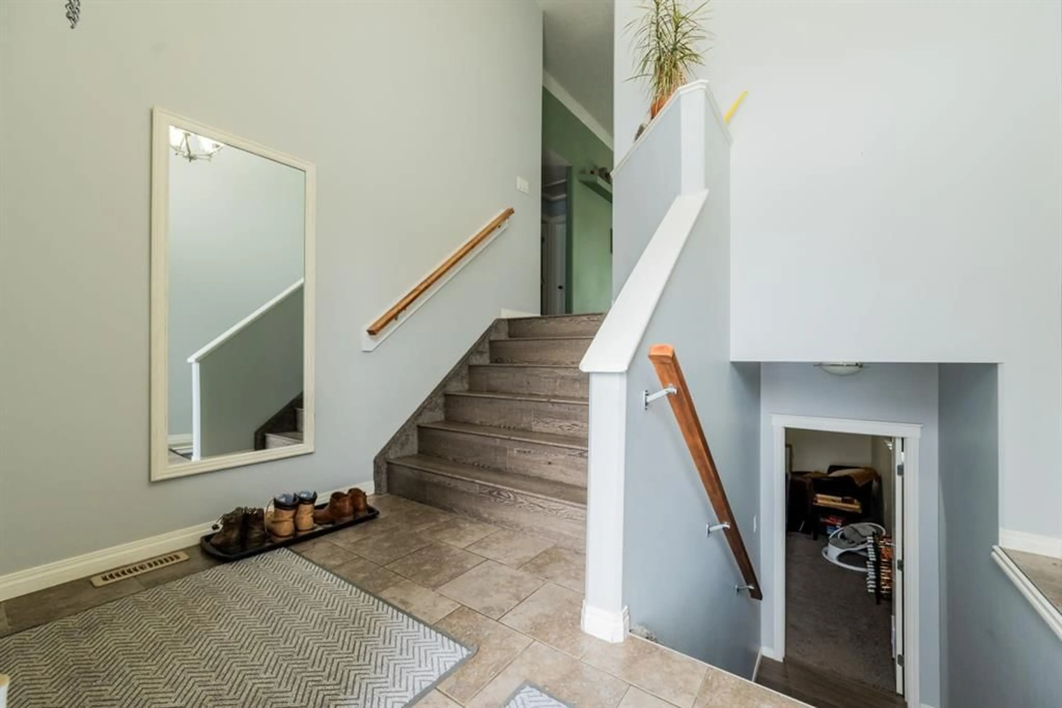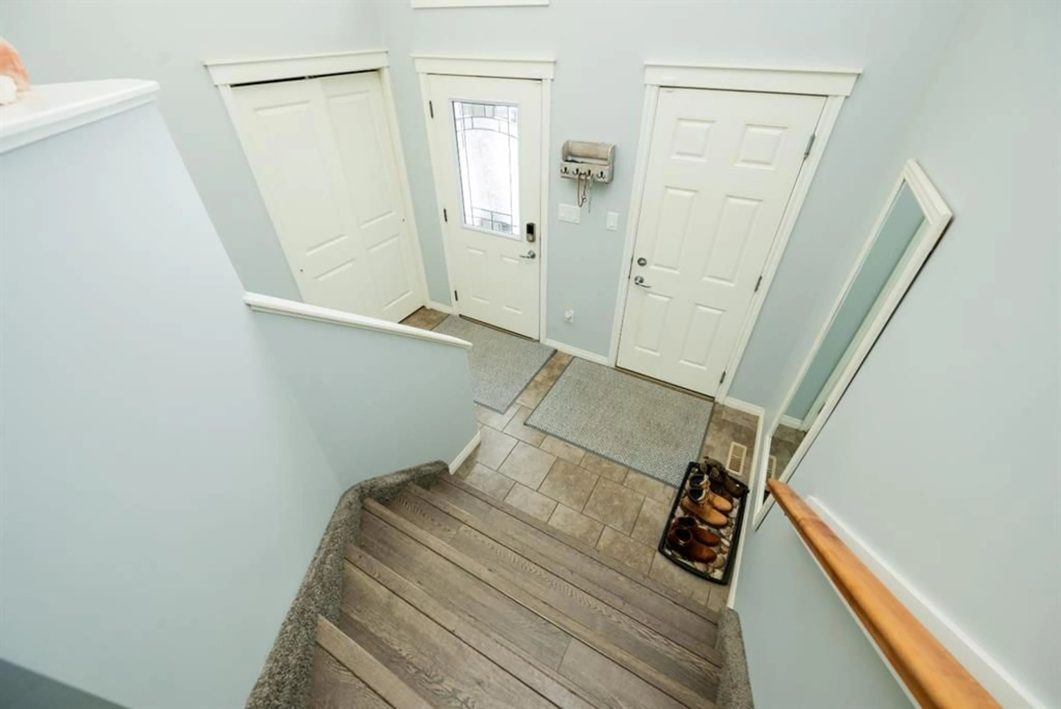8822 73 Ave, Grande Prairie, Alberta T8X 0H6
Contact us about this property
Highlights
Estimated ValueThis is the price Wahi expects this property to sell for.
The calculation is powered by our Instant Home Value Estimate, which uses current market and property price trends to estimate your home’s value with a 90% accuracy rate.Not available
Price/Sqft$325/sqft
Est. Mortgage$1,567/mo
Tax Amount (2024)$3,794/yr
Days On Market55 days
Description
Welcome to this stunning home built in 2012 by the reputable Gordey Homes. Located just two blocks from an elementary school and close to trails, parks, and fields, this property is perfect for families and outdoor enthusiasts. As you arrive, you’ll notice the extra-long driveway, providing ample parking and leading to the insulated, drywalled garage. Step inside to a spacious front entrance with tiled floors, a double coat closet, and garage access. The upper level impresses with vaulted ceilings, abundant natural light, and durable grey laminate flooring. The heart of the home is the oversized kitchen, featuring rich espresso cabinets, a massive island with an eating bar, under-cabinet lighting, a corner pantry with automatic lighting, and stainless steel appliances. The dining area opens onto a back deck, while the large living room offers plenty of space to gather. The main level includes two bedrooms and two bathrooms. The primary suite boasts two closets and a private ensuite with a double shower and a large vanity. The partially developed basement offers even more potential, with a massive rec room perfect for entertaining or a play area, a third bedroom, and an office space. Plumbing is already in place for a future full bathroom, and the large laundry/utility room provides plenty of storage. The backyard is fully fenced, landscaped, and features a deck for relaxing or entertaining. For added comfort, the sellers recently installed air conditioning to keep you cool during summer.This home has been lovingly maintained and is move-in ready. Don’t wait—schedule your viewing today!
Property Details
Interior
Features
Main Floor
Entrance
4`0" x 10`6"Exterior
Features
Parking
Garage spaces 2
Garage type -
Other parking spaces 2
Total parking spaces 4
Property History
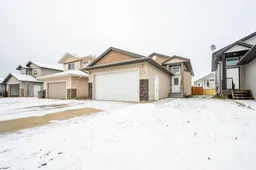 27
27
