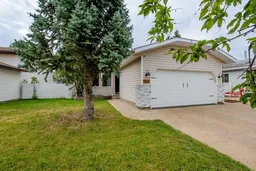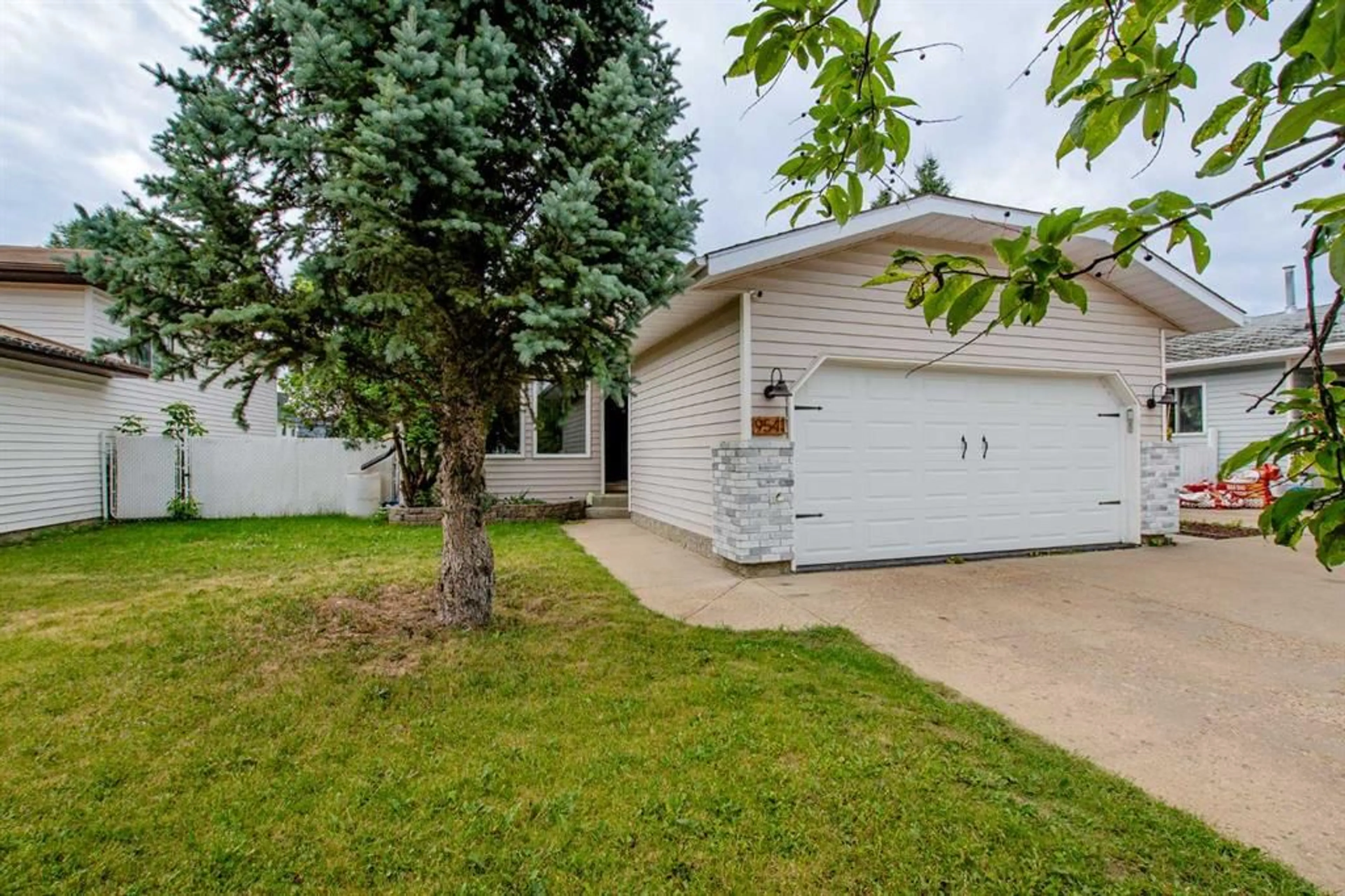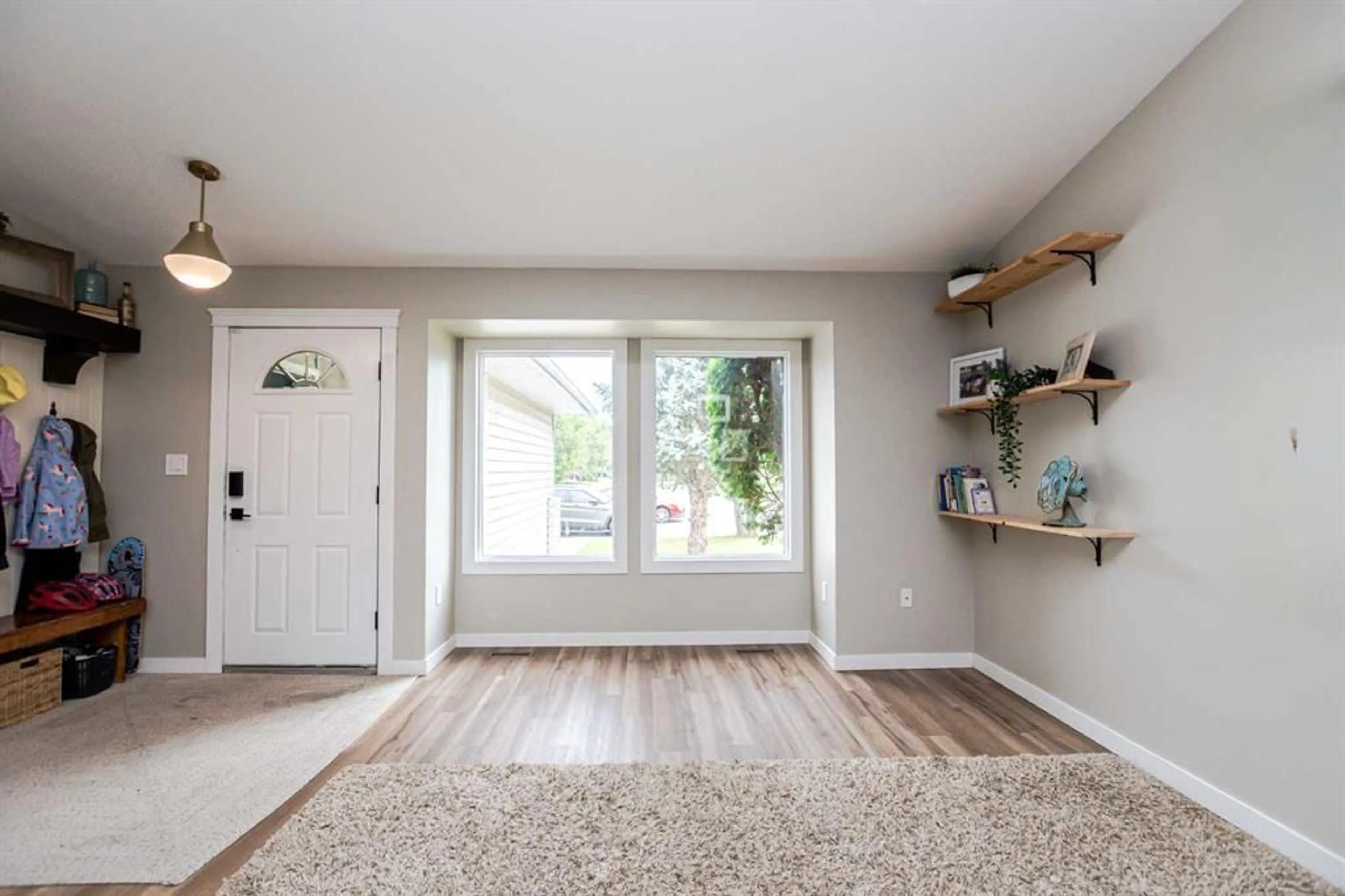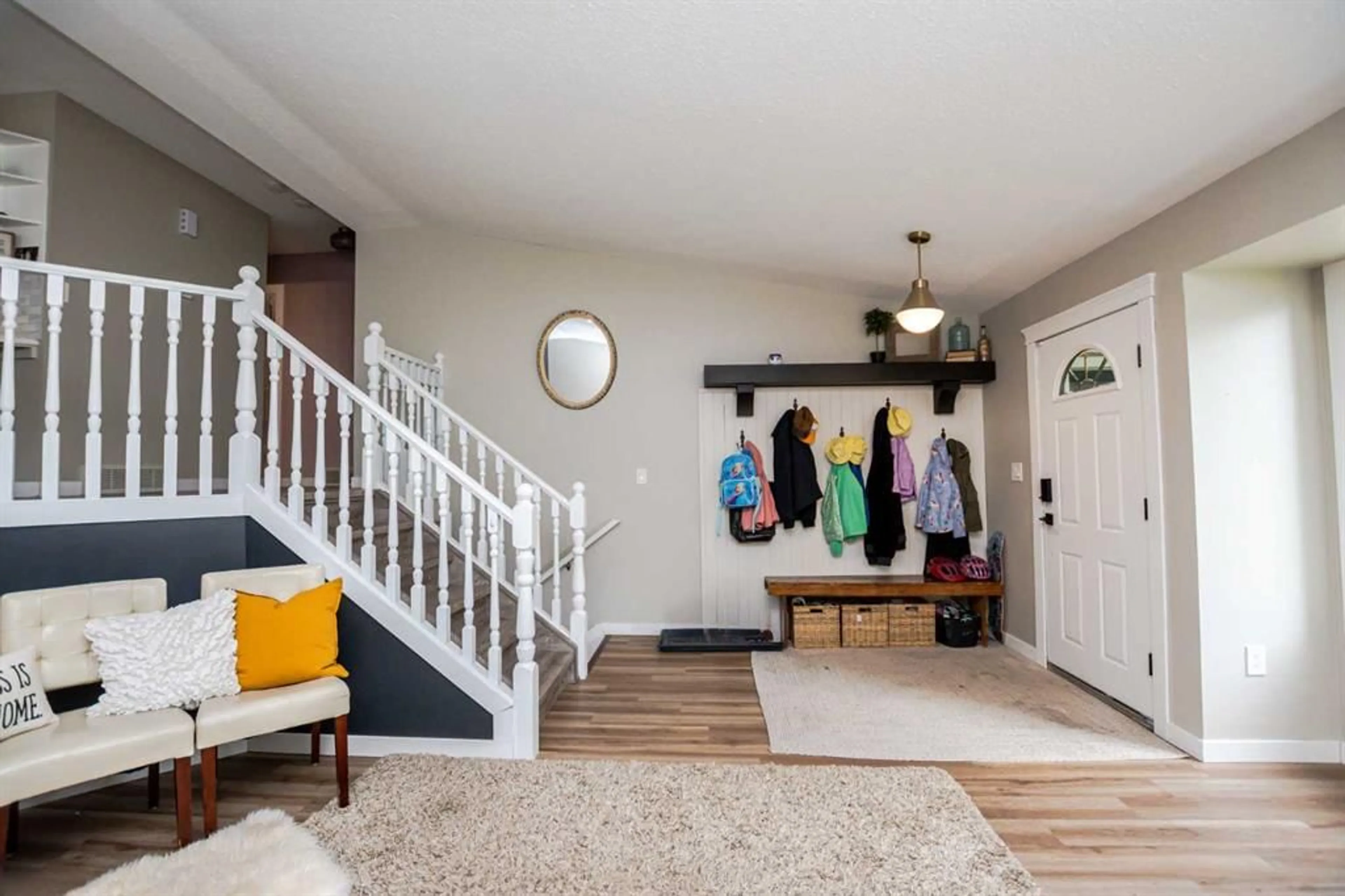9541 63 Ave, Grande Prairie, Alberta T8W 2G1
Contact us about this property
Highlights
Estimated ValueThis is the price Wahi expects this property to sell for.
The calculation is powered by our Instant Home Value Estimate, which uses current market and property price trends to estimate your home’s value with a 90% accuracy rate.$861,000*
Price/Sqft$317/sqft
Days On Market3 days
Est. Mortgage$1,717/mth
Tax Amount (2023)$3,975/yr
Description
Wonderful 4 bedroom, 3 bathroom family home located in Country Club just down the street from two elementary schools. Step into the main open living space with custom coat hooks. Heading up into the kitchen, you have bright white cabinetry, granite countertops and stainless steel appliances. There are ample cupboards and counter space with an island & pantry. The dining room features plenty of sunlight from South facing windows with a full view of the backyard. Access to the deck is just off the dining area. The primary bedroom is large with its own 3pc ensuite. Two good sized bedrooms both with large closets and windows, and a full bathroom complete the main floor. Heading downstairs you can cozy up with the corner gas fireplace. Built in shelving could easily accommodate a playroom. The fourth bedroom, a 3pc bathroom, laundry room with cupboards and storage space under the sunken living room finish off the basement. The fully fenced and landscaped backyard boasts a two tiered deck and mature trees. Book your showing today!
Property Details
Interior
Features
Main Floor
Bedroom - Primary
13`3" x 13`0"3pc Ensuite bath
5`6" x 7`4"Bedroom
9`0" x 13`1"Bedroom
9`6" x 9`2"Exterior
Features
Parking
Garage spaces 2
Garage type -
Other parking spaces 2
Total parking spaces 4
Property History
 40
40


