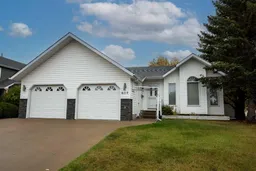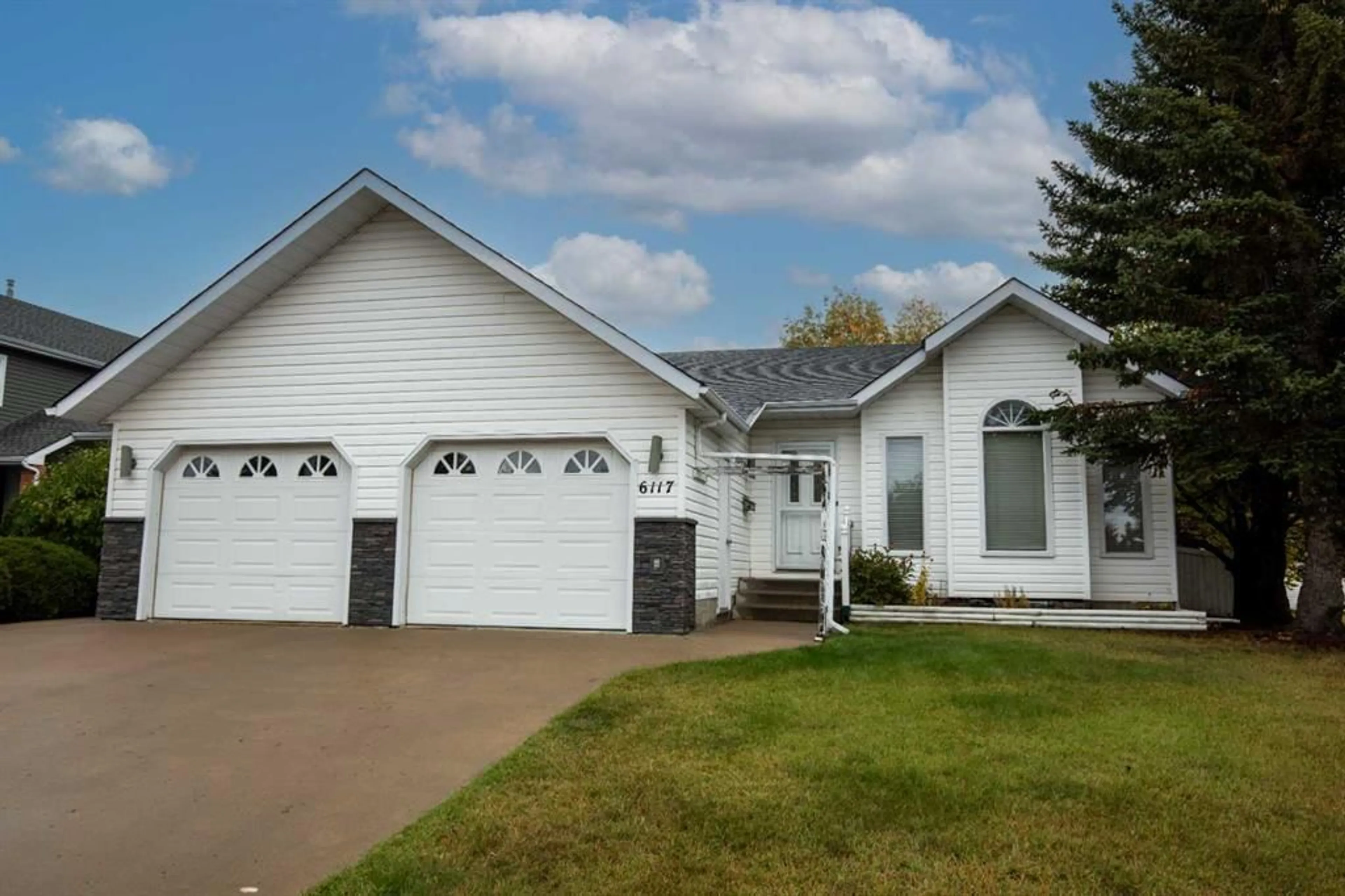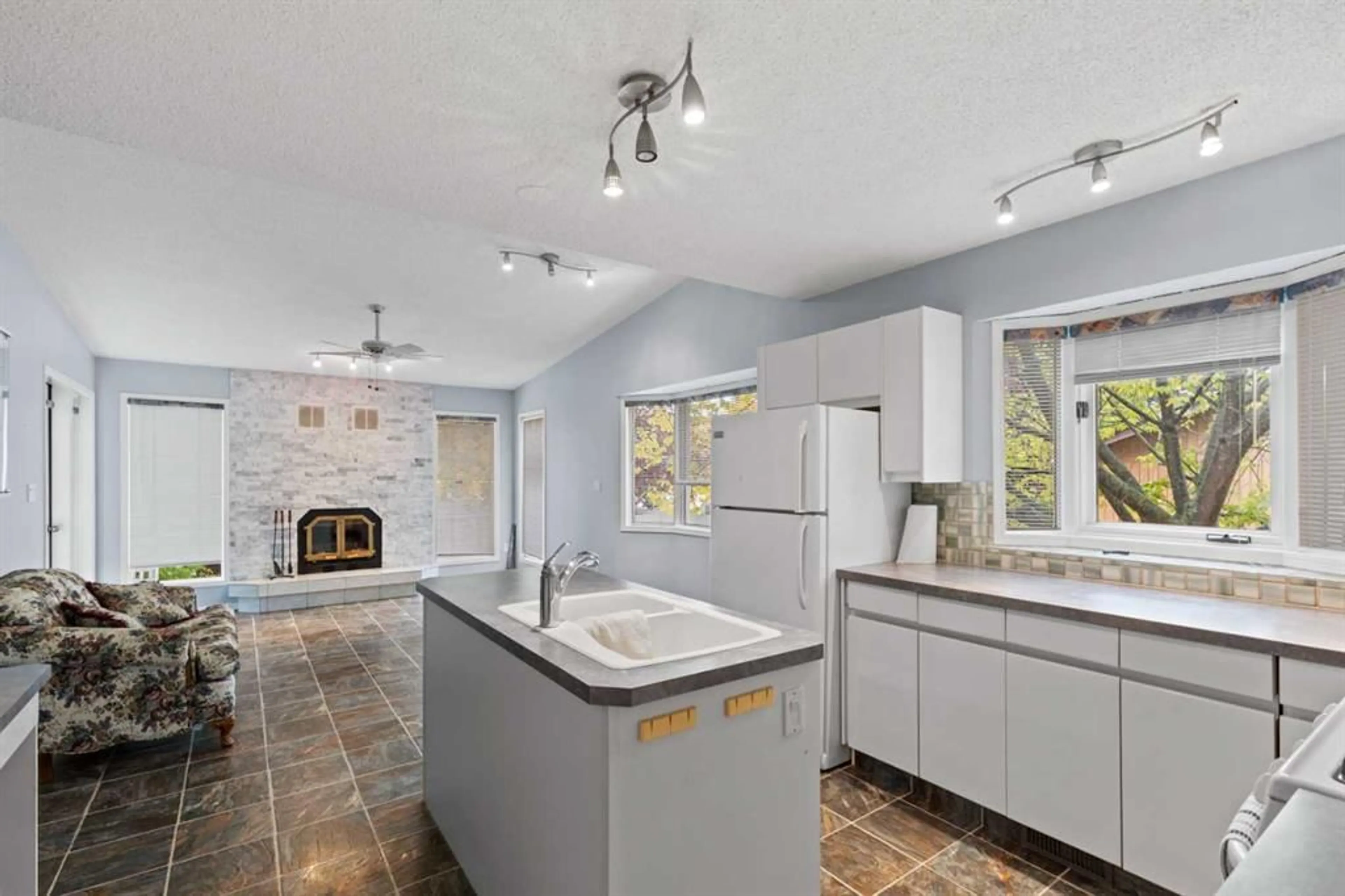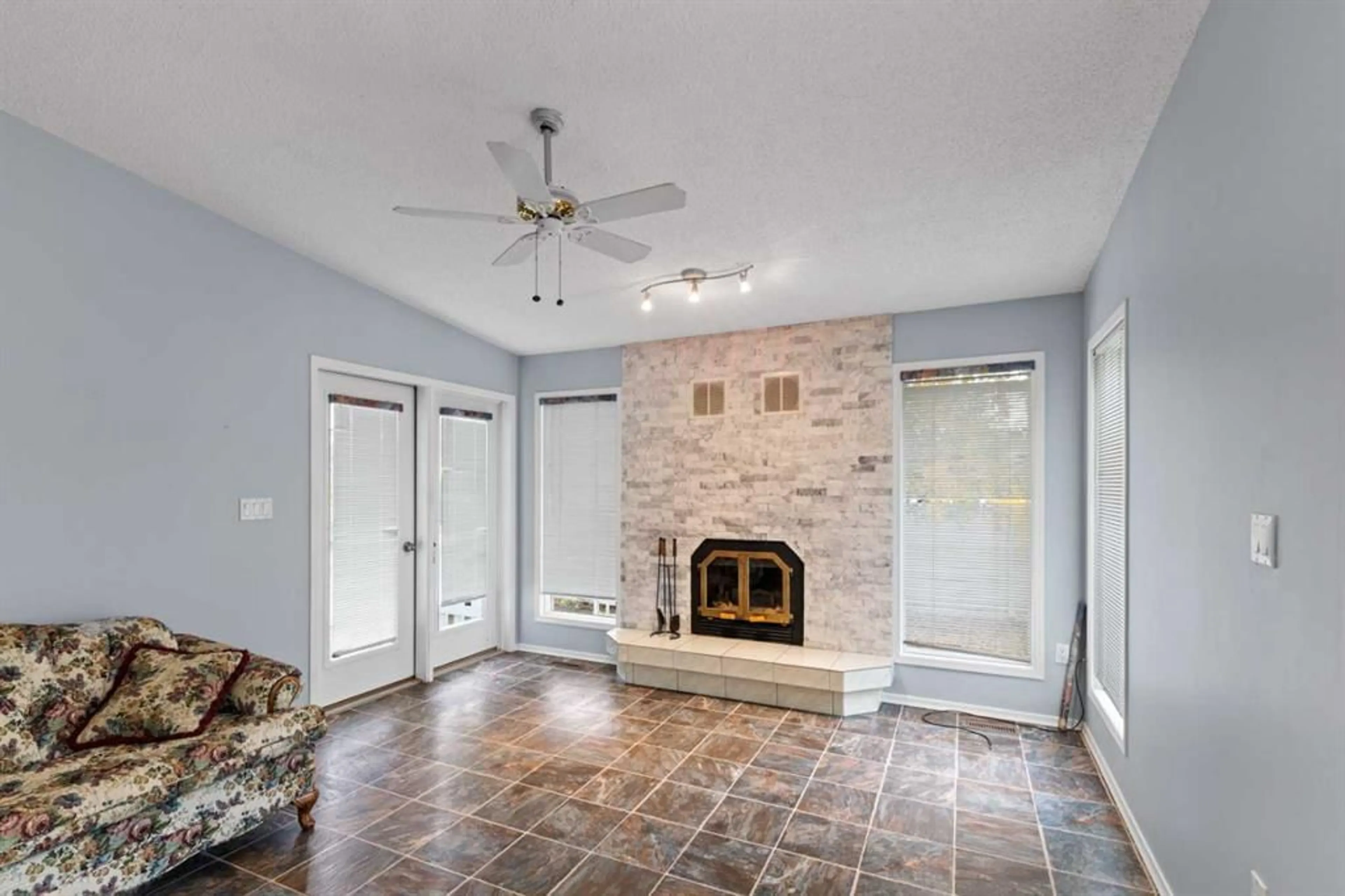6117 95 St, Grande Prairie, Alberta T8W2C9
Contact us about this property
Highlights
Estimated ValueThis is the price Wahi expects this property to sell for.
The calculation is powered by our Instant Home Value Estimate, which uses current market and property price trends to estimate your home’s value with a 90% accuracy rate.$425,000*
Price/Sqft$277/sqft
Est. Mortgage$1,825/mth
Tax Amount (2024)$5,344/yr
Days On Market4 days
Description
Welcome to this well maintained home that is ready for you to make it your own! This property features a spacious open floor plan, perfect for modern living. The living and dining areas boast vaulted ceilings and elegant ash hardwood flooring, creating a bright and inviting atmosphere. The large kitchen is equipped with plenty of cabinets, a central island, and a convenient pantry. Adjoining the kitchen, the cozy family room features a wood-burning fireplace with stunning marble accents, perfect for relaxing evenings and for those hot summer days this home is equipped with Air Conditioning. The main floor laundry adds to the convenience, while the generously sized master bedroom offers a private 3-piece bath and a walk-in closet. Enjoy luxury in the main bath with a soothing jacuzzi tub. The fully developed basement is complete with two additional bedrooms, a 3-piece bath, and a den/family room area, along with plenty of storage and a workshop area. Situated on a quiet street, this home is ideally located near two schools and a golf course, with greenspace on the side, behind and a across the road for added privacy and making it perfect for families and outdoor enthusiasts alike. Don’t miss your chance to call this lovely property home! Note - new shingles in 2020 and no guarantee on jacuzzi tub - buyer accepts as is.
Property Details
Interior
Features
Basement Floor
Game Room
12`6" x 12`7"Game Room
12`6" x 12`7"Furnace/Utility Room
9`0" x 10`5"Bedroom
11`9" x 12`5"Exterior
Features
Parking
Garage spaces 2
Garage type -
Other parking spaces 2
Total parking spaces 4
Property History
 26
26


