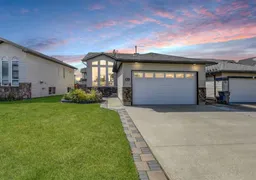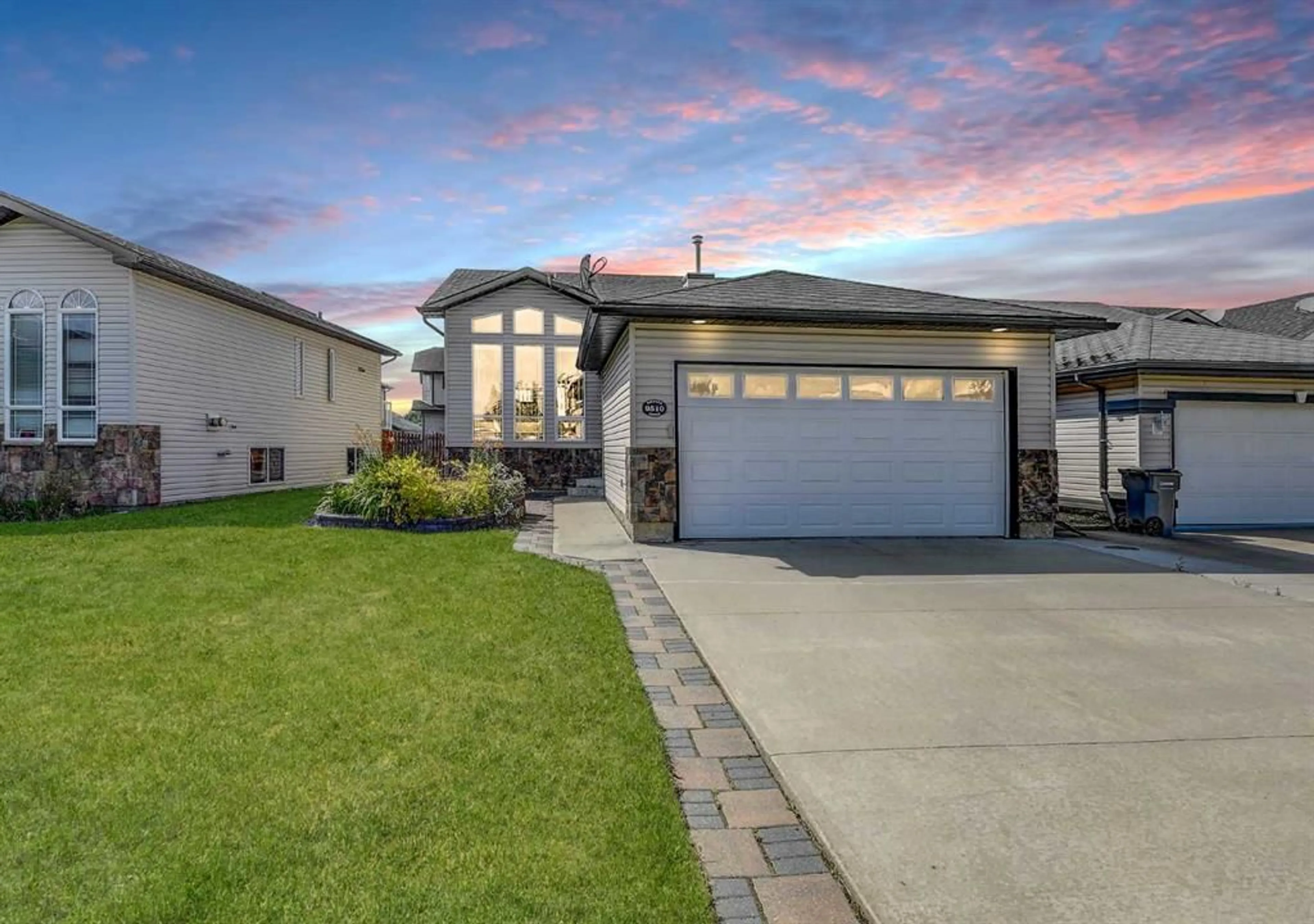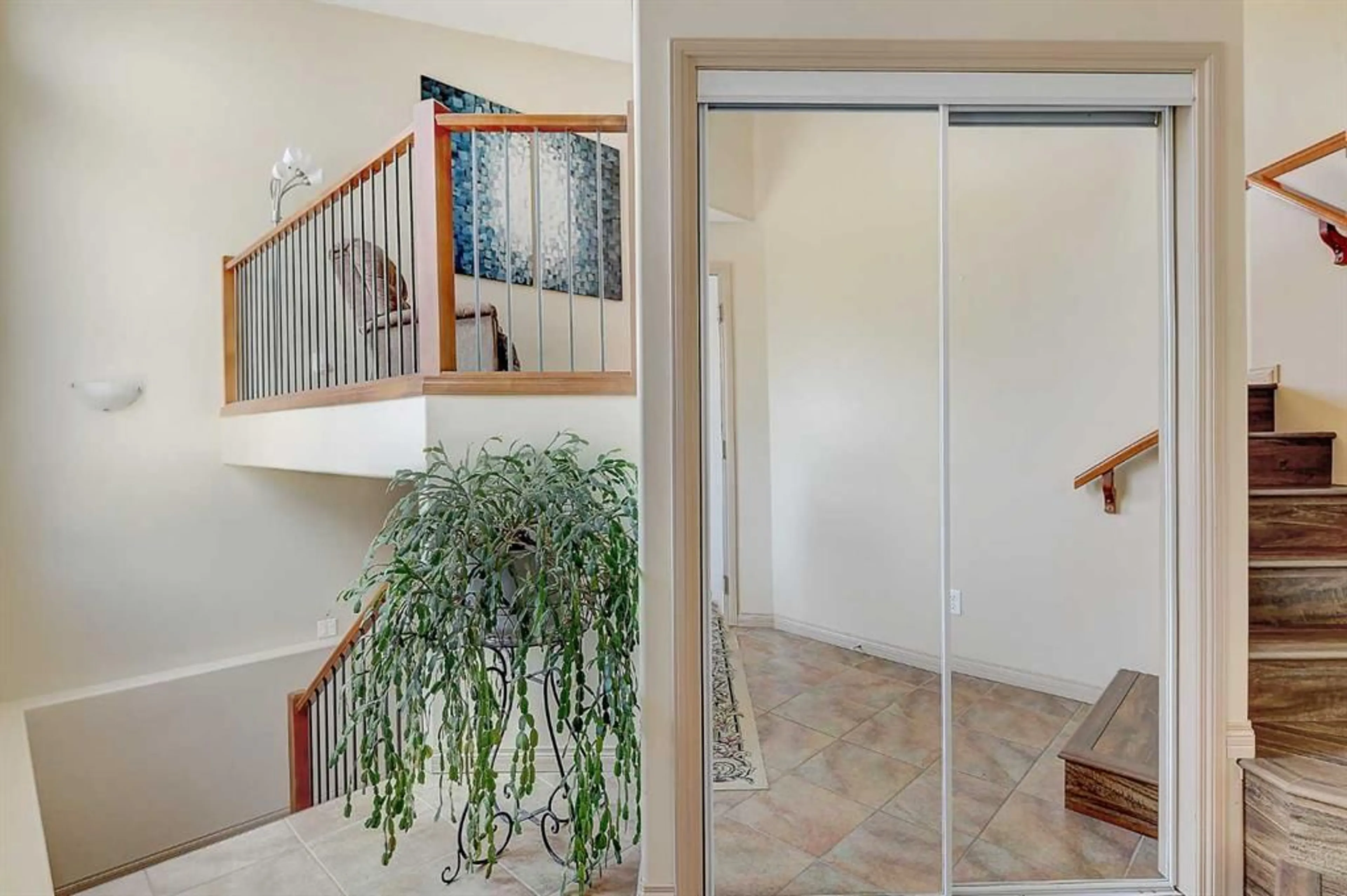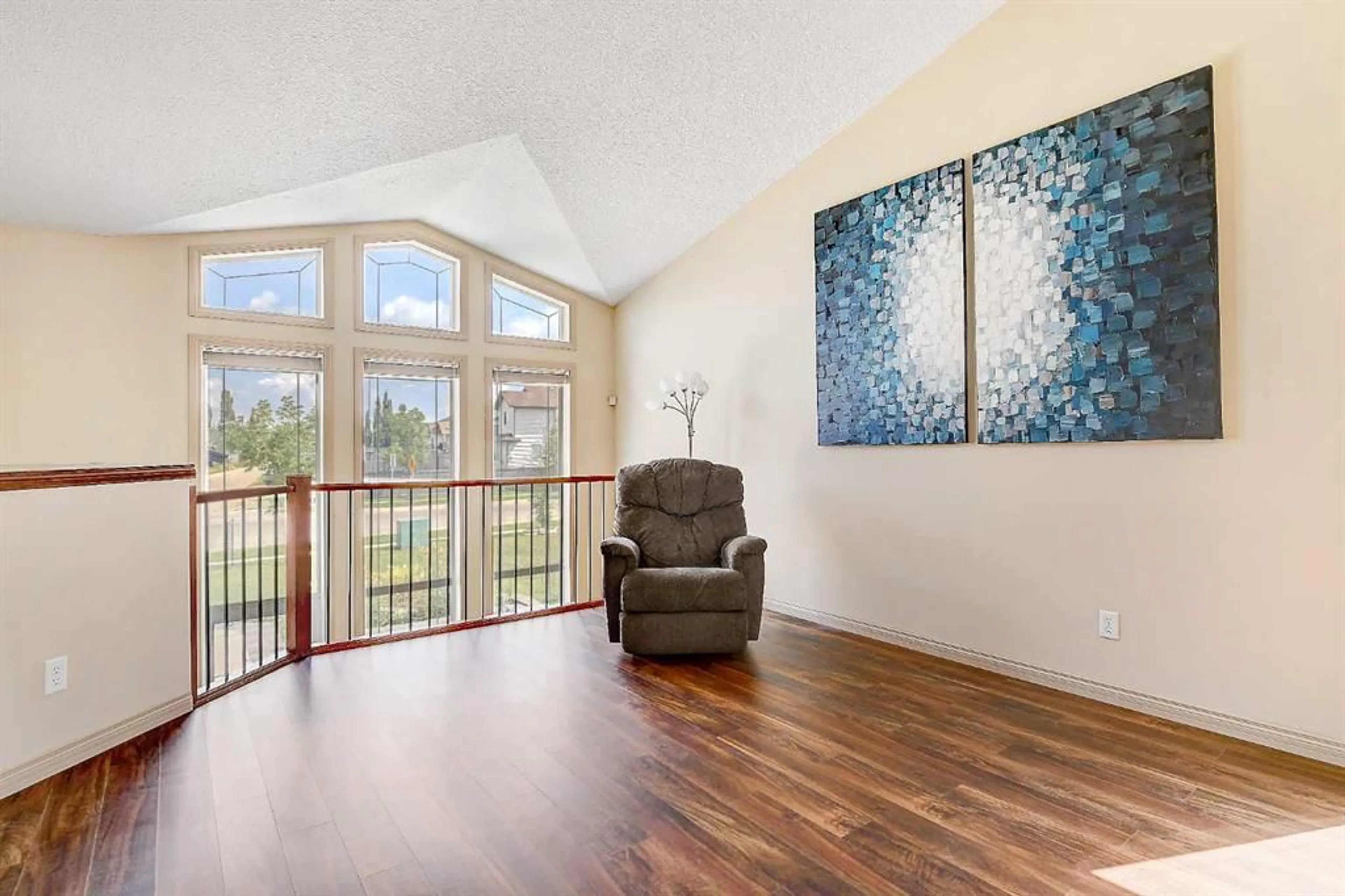9510 91 Street, Grande Prairie, Alberta T8X 1V3
Contact us about this property
Highlights
Estimated ValueThis is the price Wahi expects this property to sell for.
The calculation is powered by our Instant Home Value Estimate, which uses current market and property price trends to estimate your home’s value with a 90% accuracy rate.Not available
Price/Sqft$383/sqft
Est. Mortgage$1,846/mo
Tax Amount (2023)$4,351/yr
Days On Market102 days
Description
Ideal family home, just moments from a park, Riverstone school, and shopping like Shoppers Drug Mart, FreshCo, and more! As you step inside, you're welcomed by a spacious entryway with access to the attached 2-car garage, which offers additional storage in the rafters. Upstairs, the open-concept living, dining, and kitchen area, creates a warm and inviting atmosphere. The U-shaped kitchen, complete with an eat-up bar, showcases beautiful cabinetry, stainless steel appliances, a stylish backsplash, and a stunning skylight. The home's brightness is accentuated by massive floor-to-ceiling windows at the front, allowing natural light to flood the entryway, upstairs, and basement. Step outside from the kitchen onto the deck, which overlooks the fully fenced backyard with a stone patio, under-deck storage, and a shed. The main floor also includes a spare bedroom, a 3-piece bathroom, and a master suite with a walk-in closet and an ensuite featuring a large corner jetted tub and a stand-up shower. The finished basement offers a family room with a cozy gas fireplace, two additional bedrooms with walk-in closets, a third bathroom, and laundry room. To top it all off, the home is equipped with central air conditioning and irrigation. Book your showing now!
Property Details
Interior
Features
Main Floor
Bedroom
10`2" x 14`0"3pc Bathroom
5`0" x 8`0"Bedroom - Primary
11`0" x 15`0"4pc Ensuite bath
8`0" x 12`0"Exterior
Features
Parking
Garage spaces 2
Garage type -
Other parking spaces 2
Total parking spaces 4
Property History
 32
32


