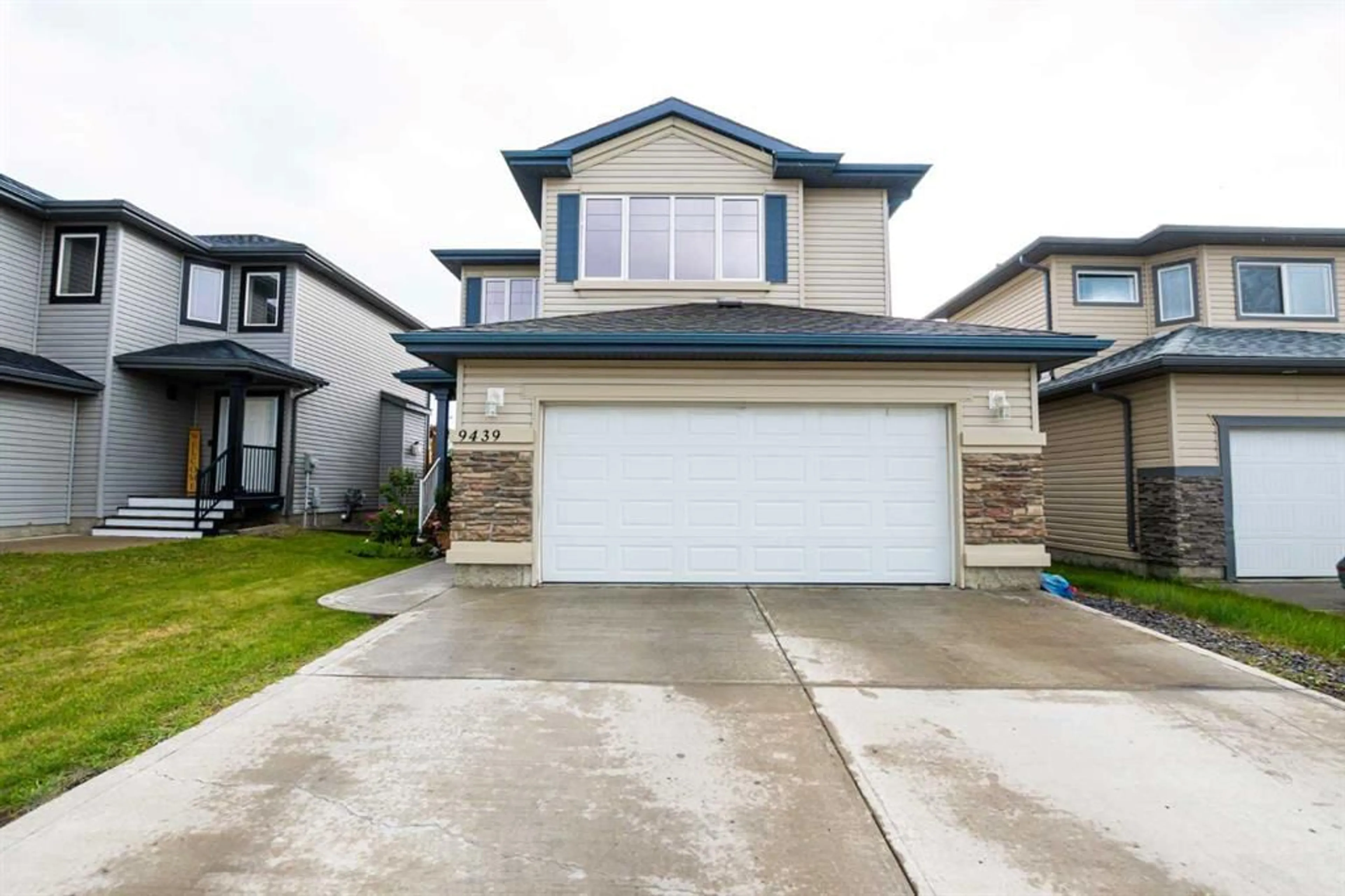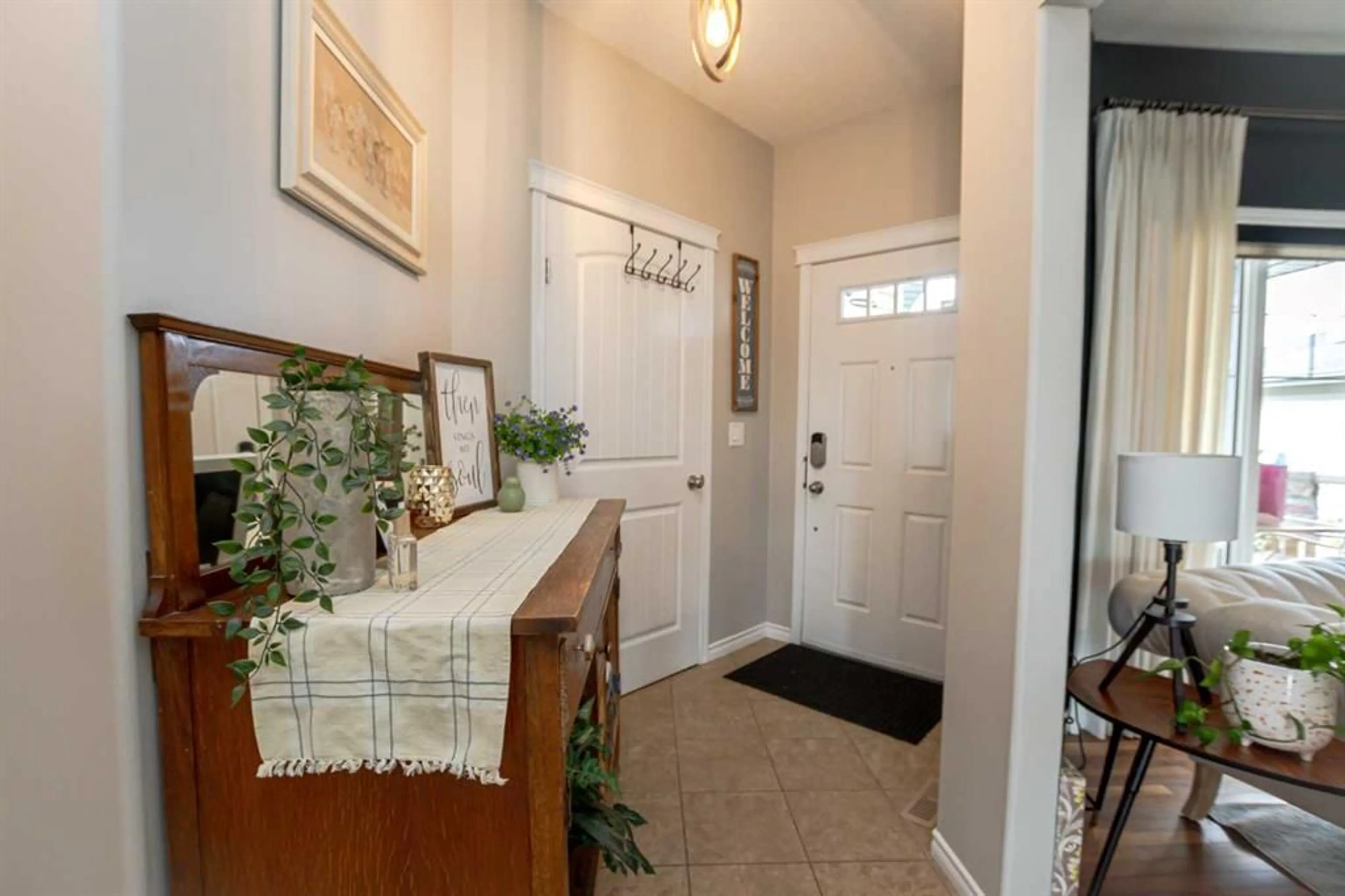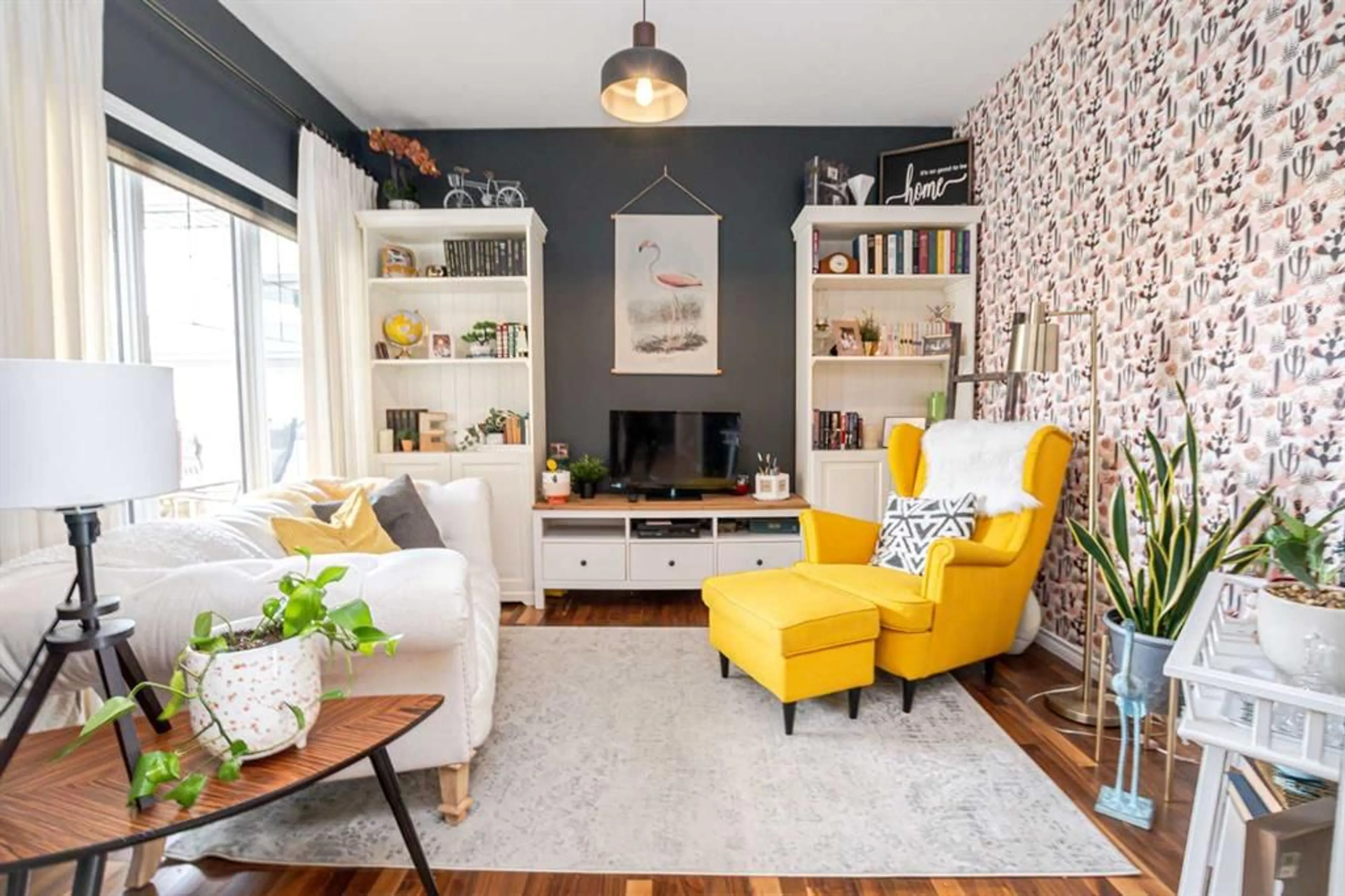9439 Willow Dr, Grande Prairie, Alberta T8X 0G9
Contact us about this property
Highlights
Estimated ValueThis is the price Wahi expects this property to sell for.
The calculation is powered by our Instant Home Value Estimate, which uses current market and property price trends to estimate your home’s value with a 90% accuracy rate.$879,000*
Price/Sqft$243/sqft
Days On Market58 days
Est. Mortgage$2,276/mth
Tax Amount (2023)$4,866/yr
Description
Searching for the perfect family home? Look no further! This stunning fully developed 6 bedroom, 3.5 bathroom home in Cobblestone is within walking distance to the Riverstone school, close to amenities like shopping & grocery and backs onto a park/playground with green space! Upon entering you are greeted with a spacious entry paired with an open office/den. A half bathroom, laundry room, and garage access are conveniently located at the front of the home. Heading into the open concept floor plan, you have a beautiful living room with a built in gas fireplace surrounded by windows and a feature ledge. The kitchen features dark cabinetry, plenty of cupboard & counter space, quartz counter tops, an island with eating bar, corner pantry and stainless steel appliances. The dining area has patio doors leading to a deck with gas BBQ hookups, and a fully fenced backyard. The main floor is customized with built-in nooks, pillars and open walls, plus features large windows providing tons of natural light. Heading upstairs, above the garage is a massive primary bedroom with a luxurious 4pc ensuite complete with jetted tub, separate shower, built-in vanity and walk-in closet! The upper level hosts a great bonus room, 3 additional good sized bedrooms, and a full bathroom. Your fully finished basement hosts two more bedrooms, a 3pc bathroom and large family/red room. This home is move-in ready with the fully fenced and landscaped backyard. Enjoy the summer evenings on your deck and be able to watch the kids play at the park with no rear neighbours and gate access to the green space and playground. Keep cool inside because this home is also complete with Central Air Conditioning. Don't wait, book your showing today!
Property Details
Interior
Features
Main Floor
2pc Bathroom
4`9" x 4`7"Exterior
Features
Parking
Garage spaces 2
Garage type -
Other parking spaces 2
Total parking spaces 4
Property History
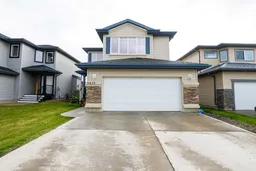 50
50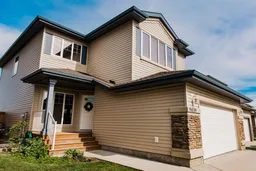 47
47
