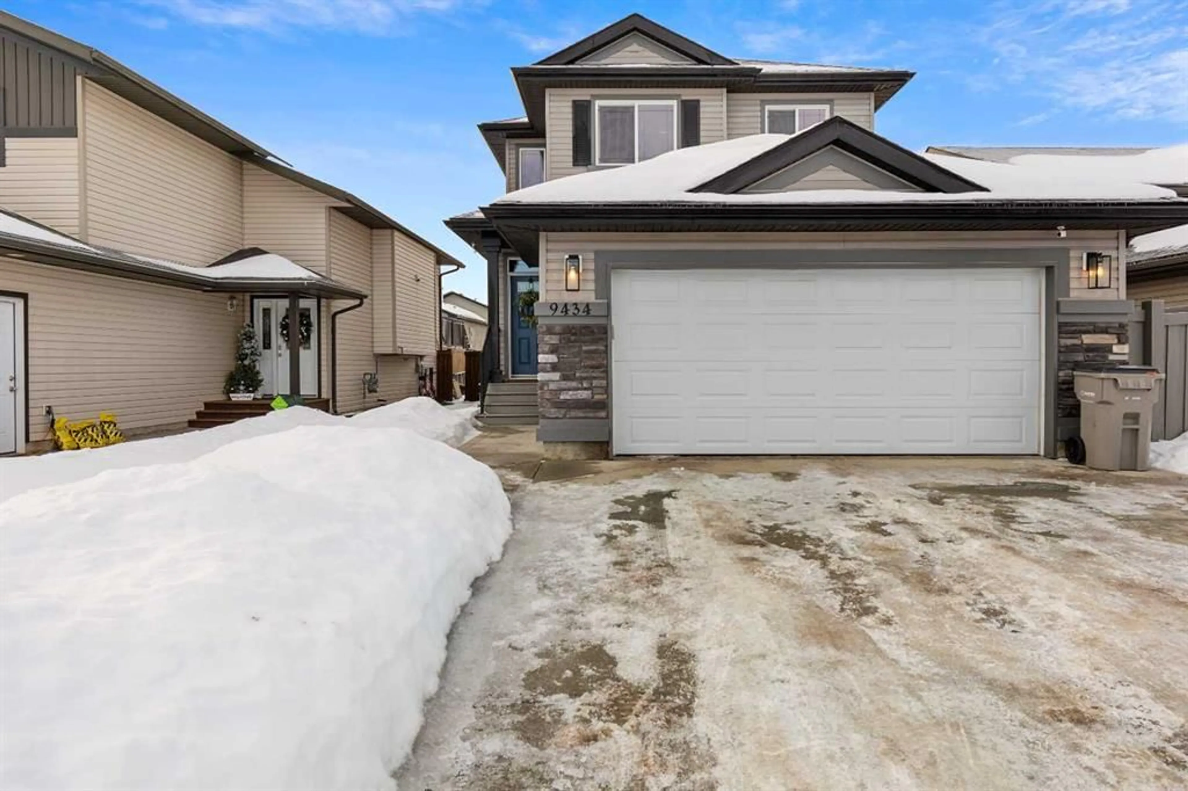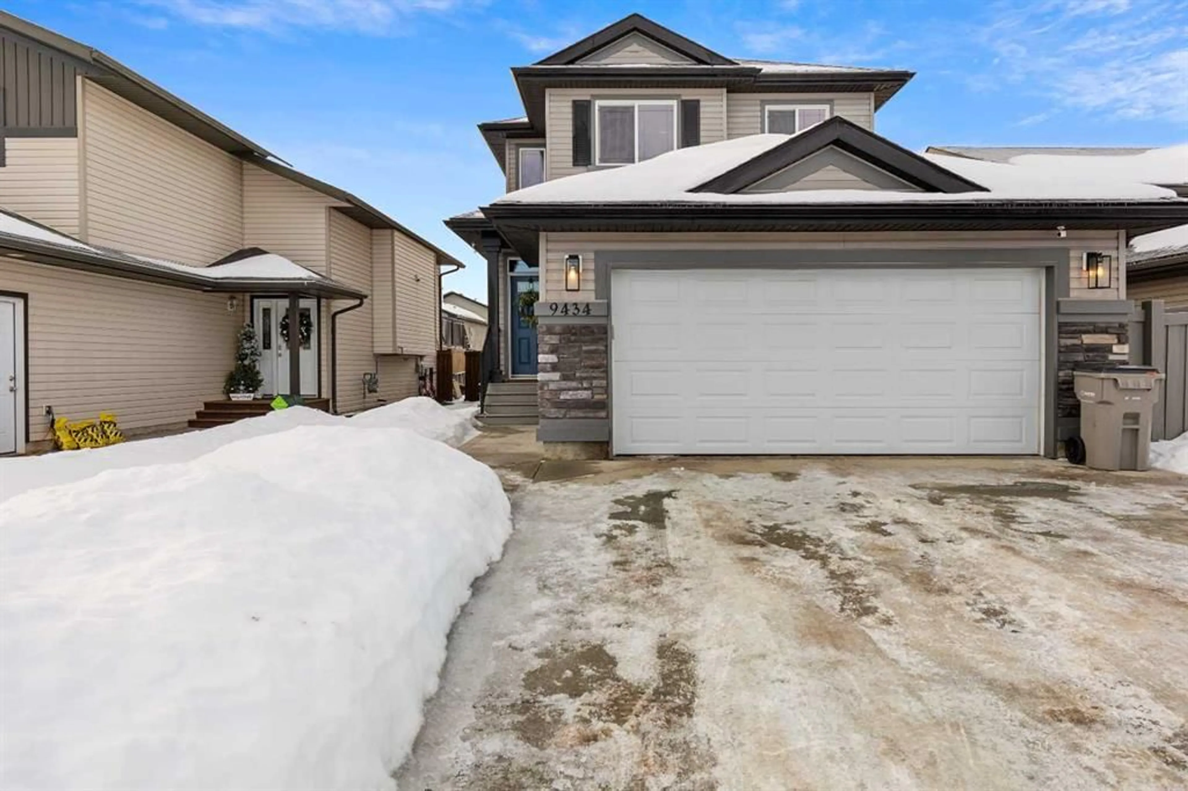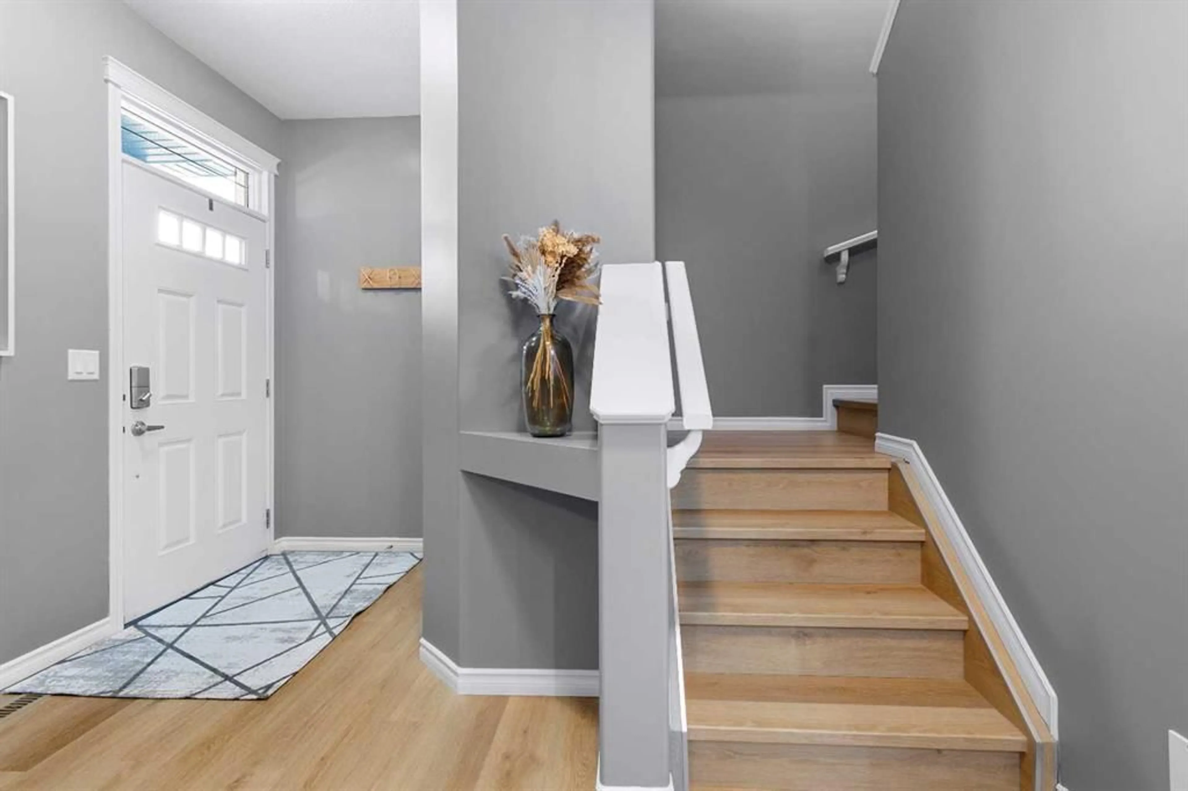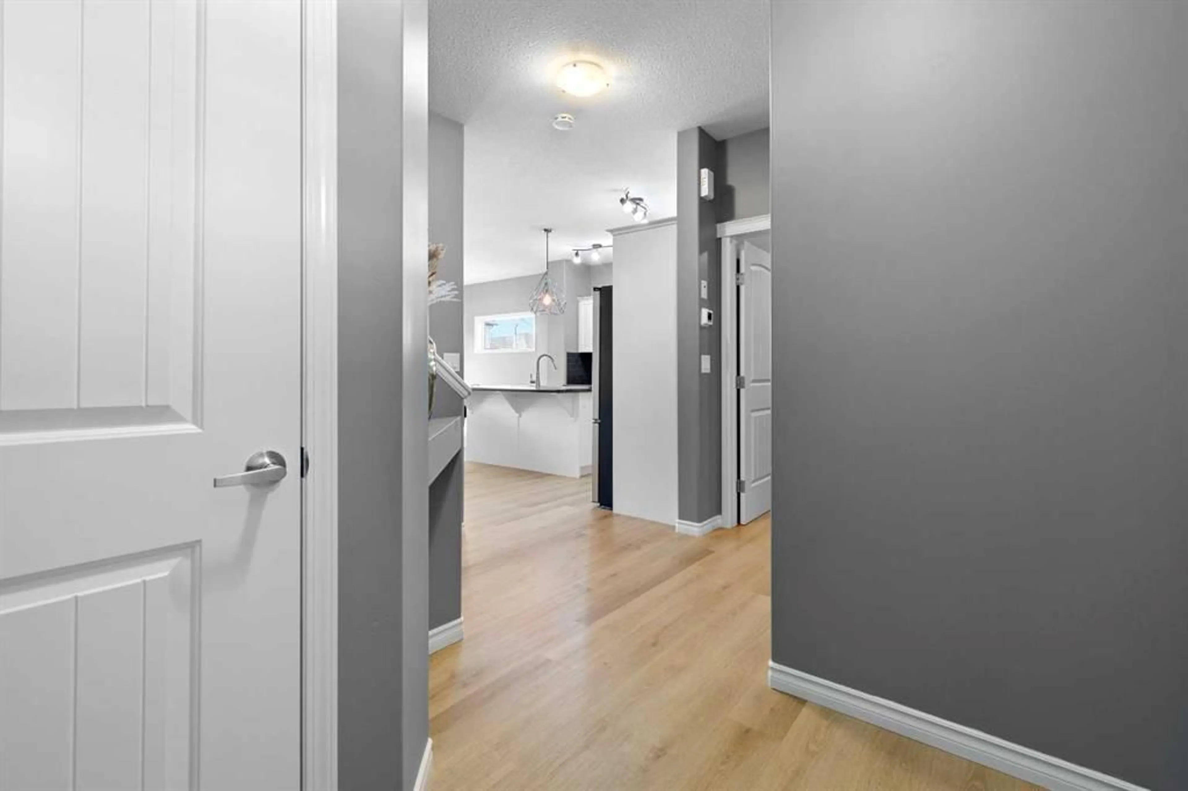9434 Willow Dr, Grande Prairie, Alberta T8X0G5
Contact us about this property
Highlights
Estimated ValueThis is the price Wahi expects this property to sell for.
The calculation is powered by our Instant Home Value Estimate, which uses current market and property price trends to estimate your home’s value with a 90% accuracy rate.Not available
Price/Sqft$284/sqft
Est. Mortgage$1,803/mo
Tax Amount (2024)$4,116/yr
Days On Market8 days
Description
Welcome to 9434 Willow Drive, a beautifully maintained 2-storey home in the sought-after Cobblestone neighborhood of Grande Prairie. Built in 2011, this home shows like new and offers 1473 sq ft of above-grade living space, perfect for growing families. Step inside and be greeted by an open and inviting floor plan, featuring updated luxury vinyl plank flooring throughout. The heart of this home is the gorgeous kitchen, boasting a large island, corner pantry, and ample counter space – ideal for culinary creations and entertaining. Cozy up by the gas fireplace in the living room on chilly evenings, or enjoy summer barbecues on the deck in the fenced backyard. Upstairs, you'll find three bedrooms, including a spacious primary suite with a walk-in closet and a private ensuite bathroom. Two additional bedrooms and a full bathroom complete the upper level. Convenient main floor laundry adds to the ease of living in this wonderful home. This home offers incredible value with features like central A/C for year-round comfort and a double attached garage. Situated on a priority snow removal route, you'll enjoy hassle-free winters. Cobblestone is a family-friendly community known for its proximity to excellent schools, parks, and shopping. This home is just steps from Riverstone School and a short distance to various amenities. Don't miss out on this opportunity to own a move-in ready home in a prime location. Contact a Realtor today to schedule a viewing!
Property Details
Interior
Features
Main Floor
2pc Bathroom
7`10" x 3`0"Exterior
Features
Parking
Garage spaces 2
Garage type -
Other parking spaces 2
Total parking spaces 4
Property History
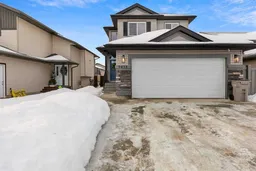 25
25
