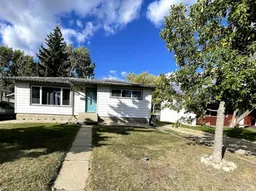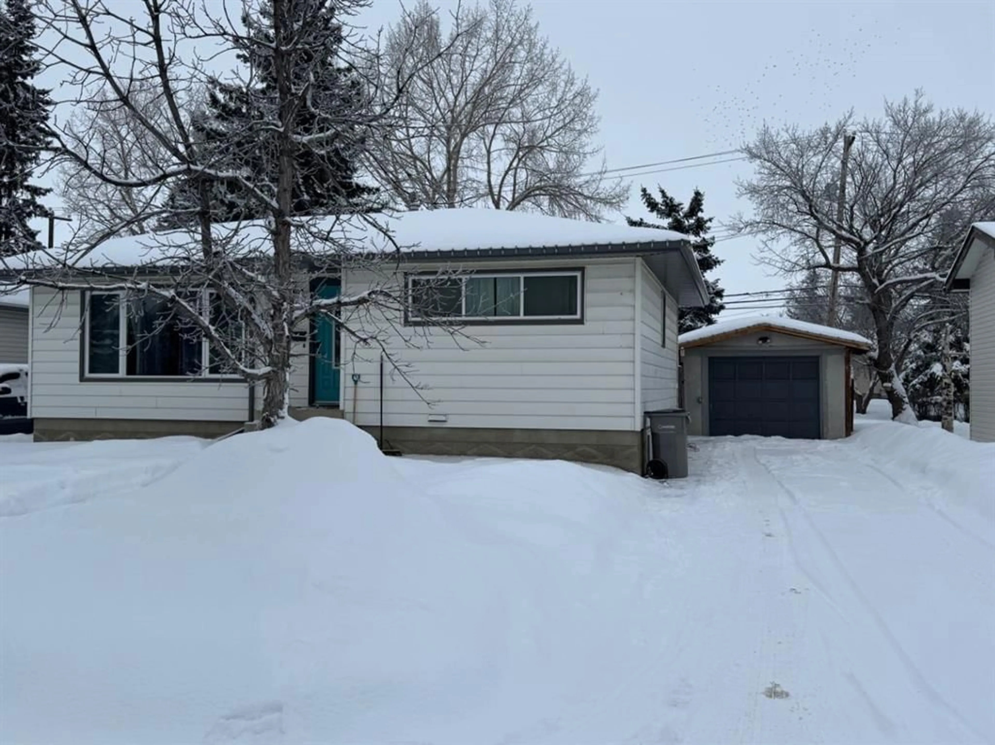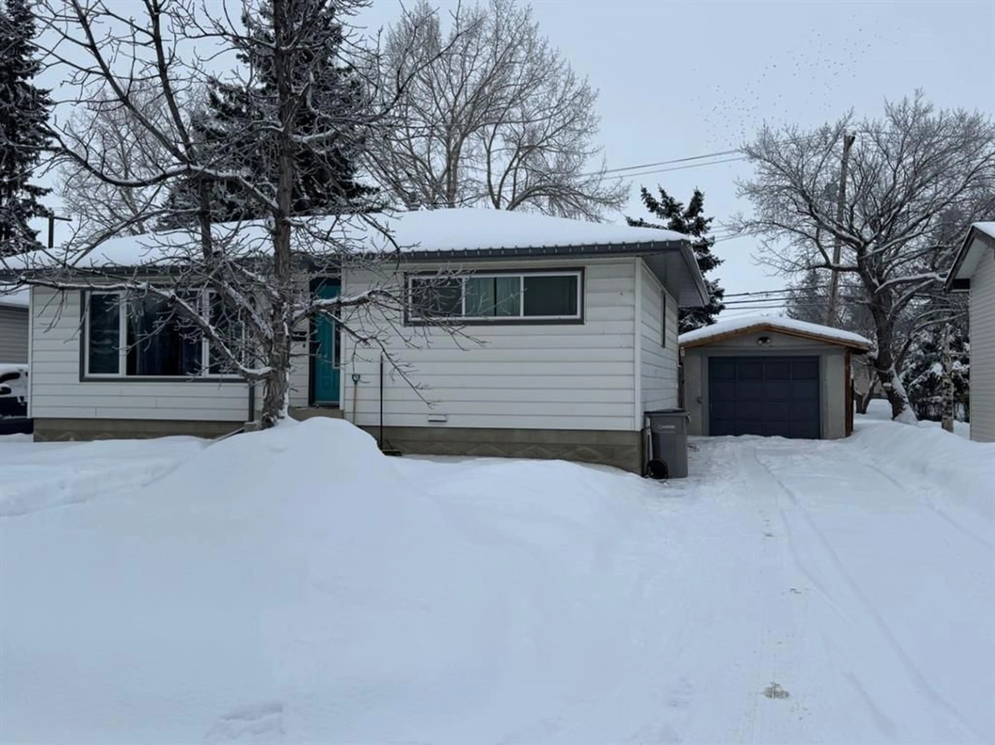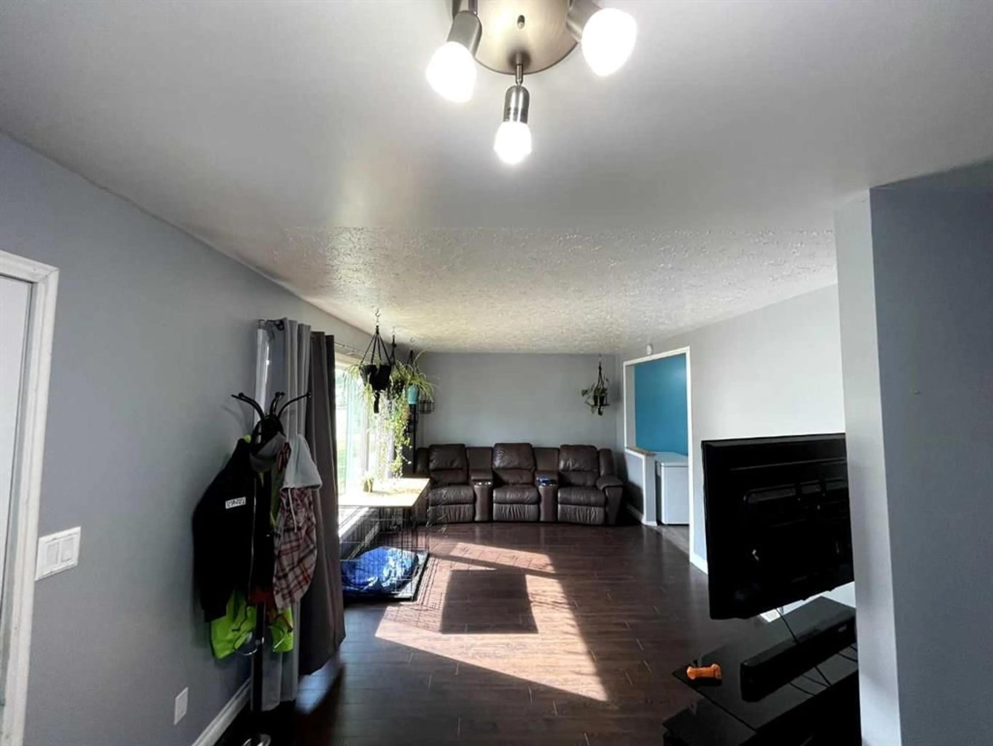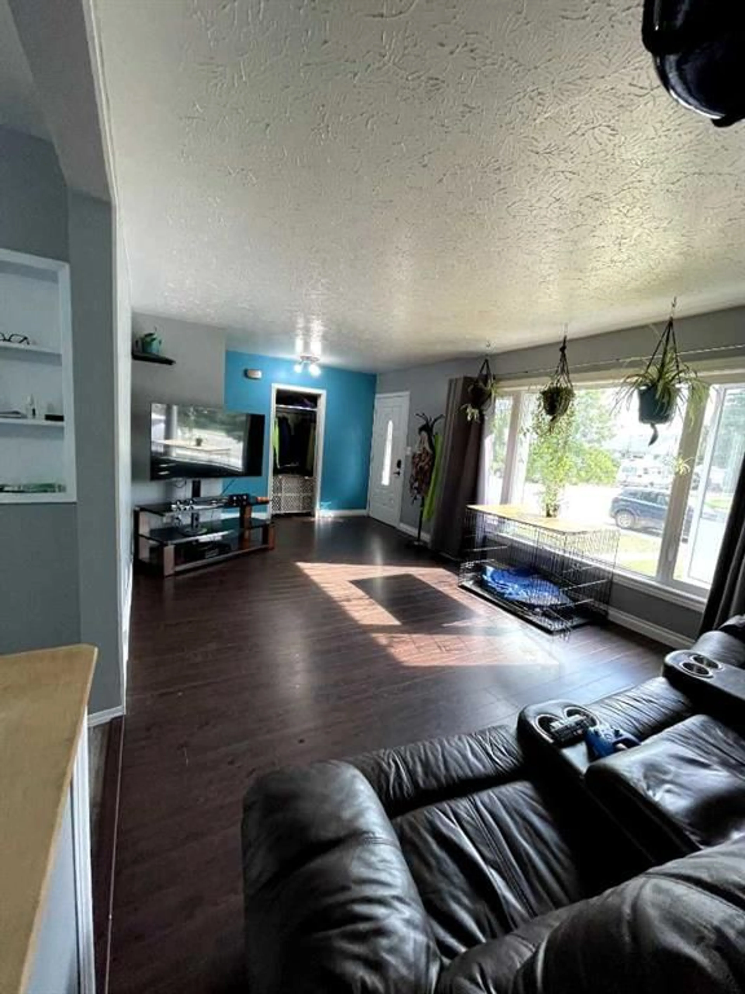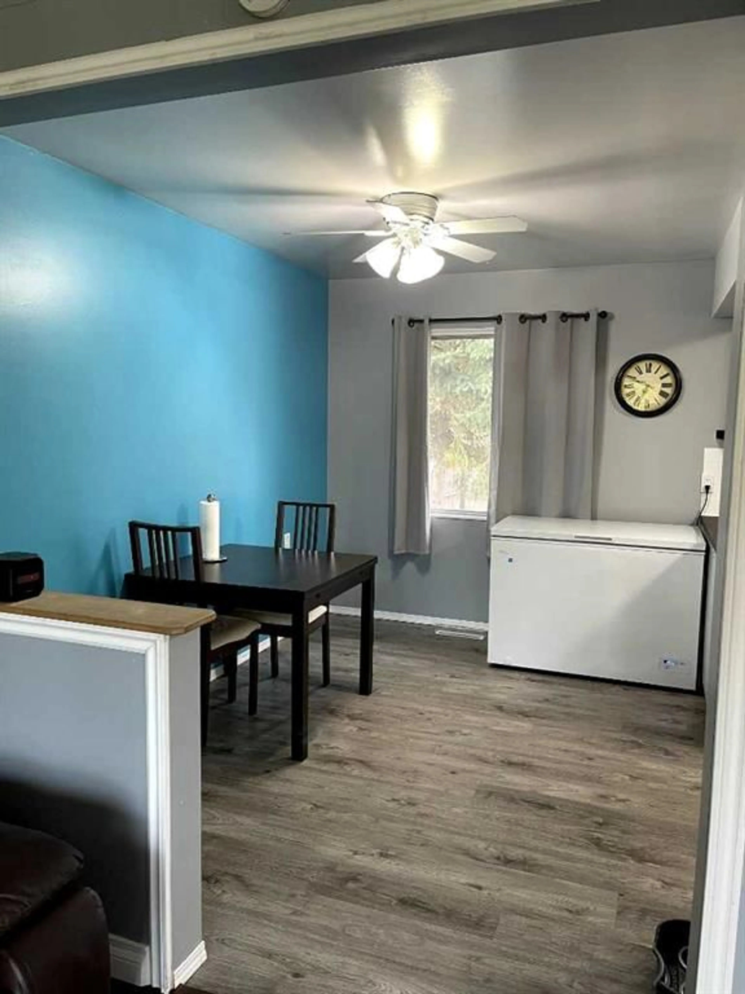10266 111 Ave, Grande Prairie, Alberta T8V 1T8
Contact us about this property
Highlights
Estimated ValueThis is the price Wahi expects this property to sell for.
The calculation is powered by our Instant Home Value Estimate, which uses current market and property price trends to estimate your home’s value with a 90% accuracy rate.Not available
Price/Sqft$296/sqft
Est. Mortgage$1,198/mo
Tax Amount (2024)$3,173/yr
Days On Market31 days
Description
**Now offering $4,000 credit for upgrades** Great home with detached garage, in an excellent area! Functional floor plan features a large living room, kitchen with wall oven & countertop stove, and good sized dining area. Upstairs has 2 bedrooms and an updated bathroom. Basement is developed with a huge rec room area with fireplace, 2 bedrooms, and an upgraded bathroom with tile shower. The small unfinished area in basement was previously a kitchen area for in-law suite, and could easily be developed back into that usage. Big fenced back yard where you can enjoy your deck, firepit, and access the garage! Renos over the years include soffits, fascia, eaves, new basement windows, bathroom renos, flooring, light fixtures, paint, trim and spray foam insulation around the basement perimeter joists and a brand new hot water tank! Avondale is close to 3 schools, shopping, College, and miles of walking trails and Muskoseepi Park! Call your REALTOR now to go have a look!
Property Details
Interior
Features
Basement Floor
Bedroom
9`1" x 8`7"3pc Bathroom
0`0" x 0`0"Bedroom
10`1" x 9`4"Exterior
Features
Parking
Garage spaces 1
Garage type -
Other parking spaces 2
Total parking spaces 3
Property History
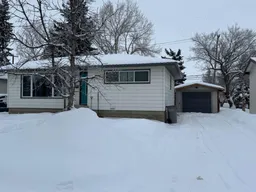 40
40