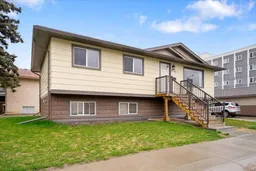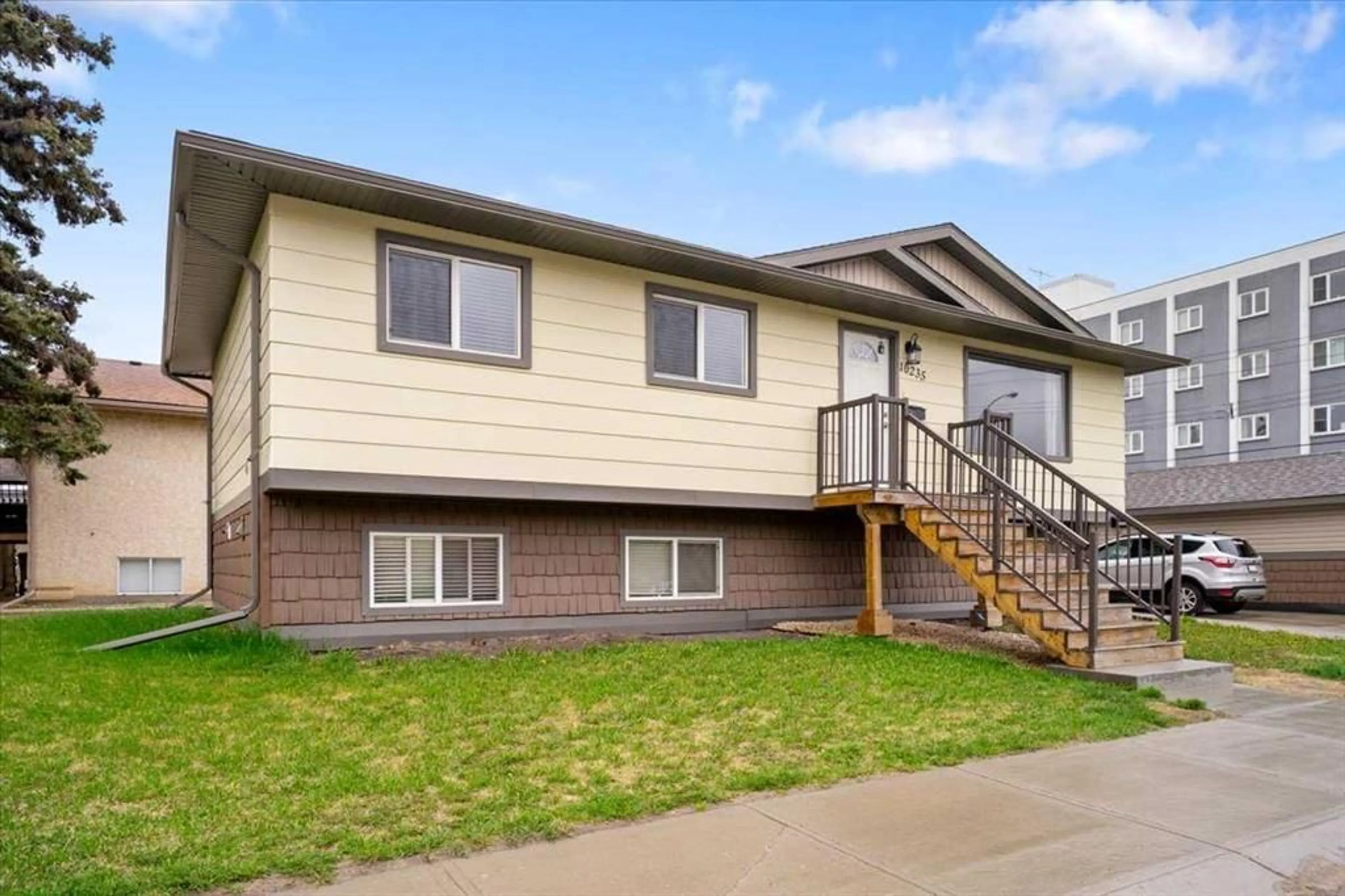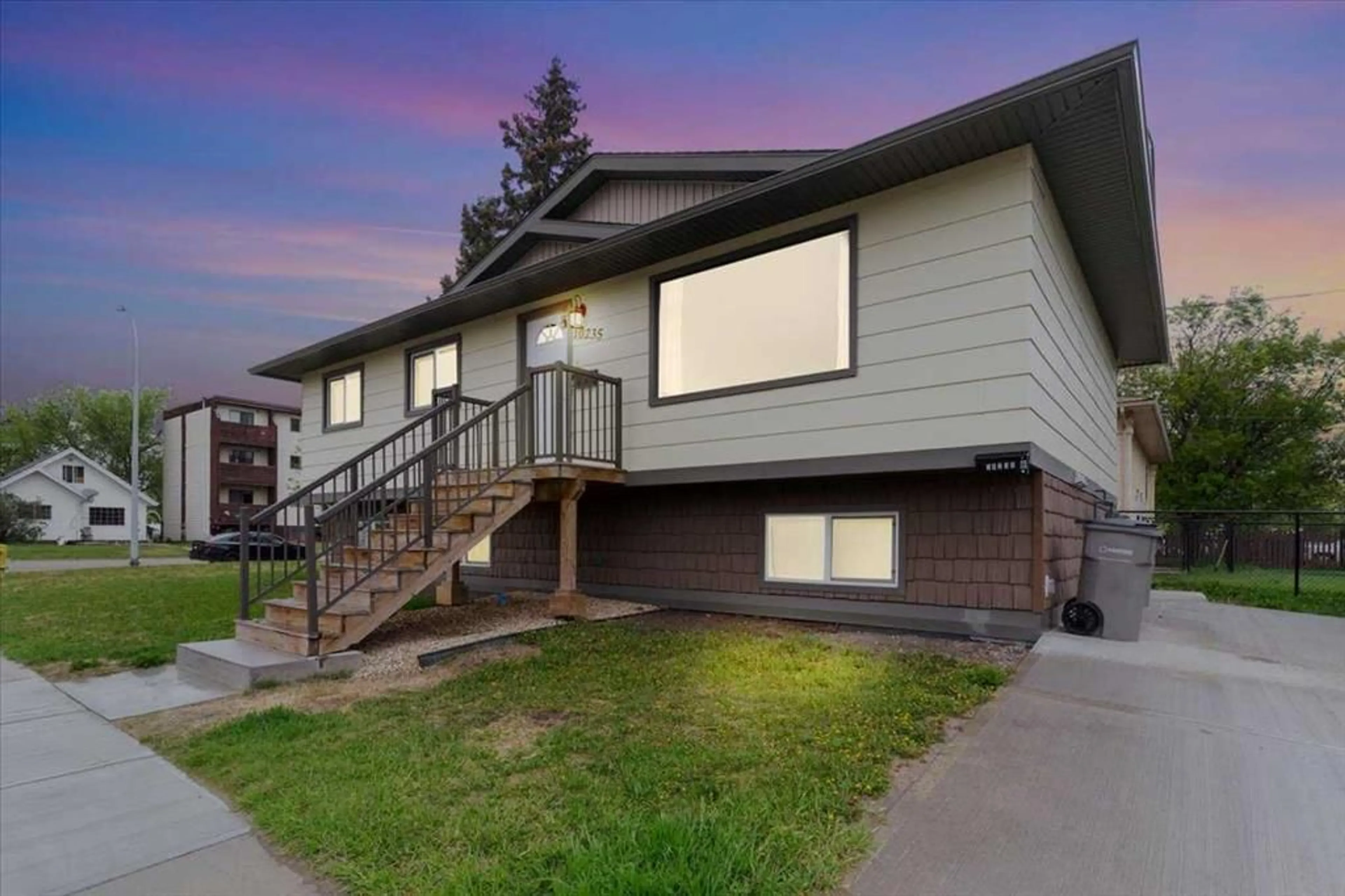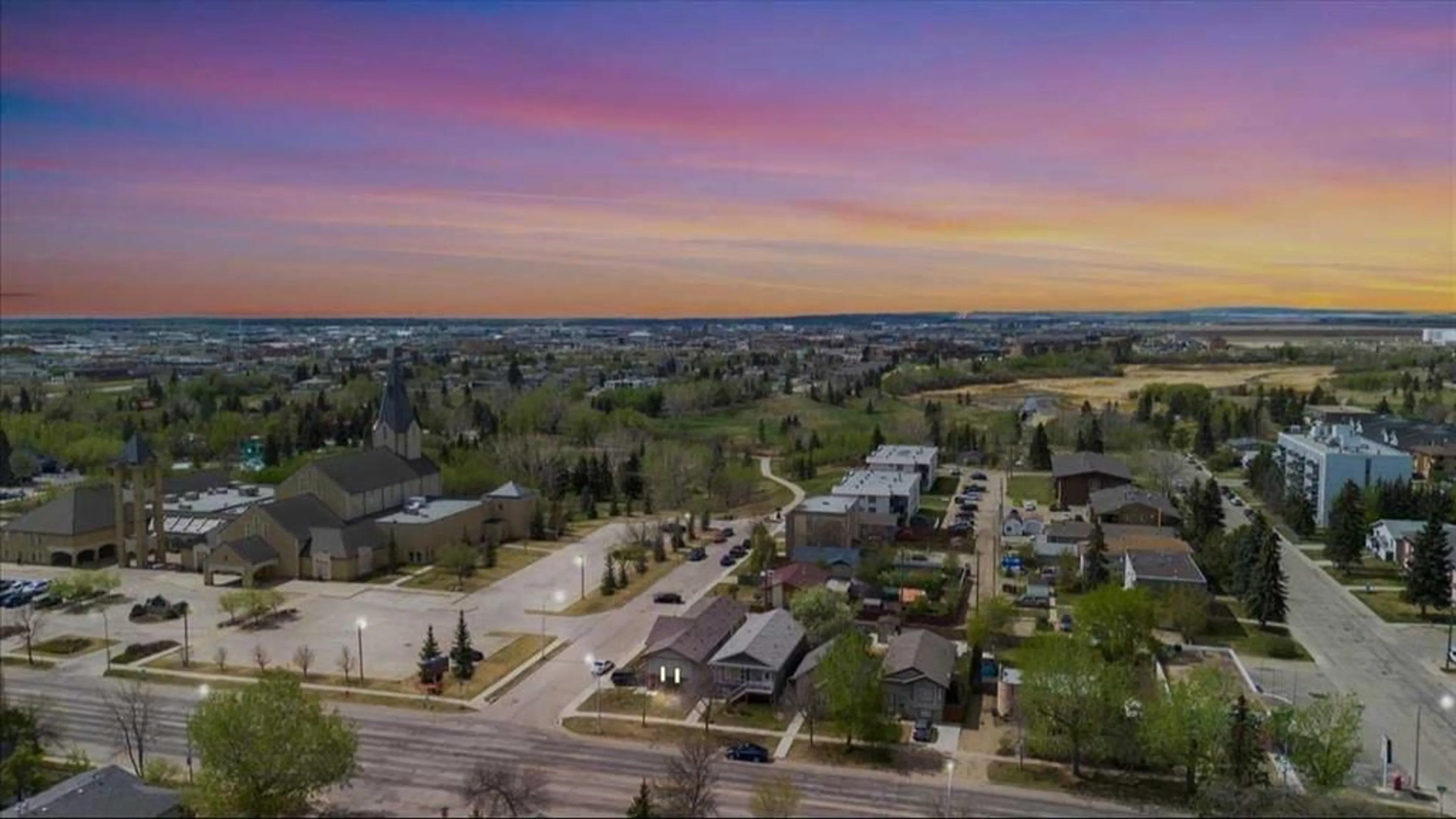10235 107 Ave #A/B, Grande Prairie, Alberta T8V 1M2
Contact us about this property
Highlights
Estimated ValueThis is the price Wahi expects this property to sell for.
The calculation is powered by our Instant Home Value Estimate, which uses current market and property price trends to estimate your home’s value with a 90% accuracy rate.$816,000*
Price/Sqft$347/sqft
Days On Market67 days
Est. Mortgage$1,653/mth
Tax Amount (2023)$3,450/yr
Description
Investment Opportunity – rent both or move into the upper suite (complete with detached garage) and rent out the lower suite to supplement your mortgage payment. MAIN FLOOR - 3 Bedroom 1.5 Bath – Move in Ready bright open suite with low maintenance laminate and lino flooring, convenient pass through kichen, separate dining open to large living room. Three Bedrooms with ensuite off the primary bedroom plus another full bathroom. Both units have in suite laundry & window coverings! LOWER UNIT - 2 Bdrm 1 Bath – with open concept kitchen (space for counter height stools), separate dining plus living room with vinyl plank floor, two good size bedrooms and full bath . The existing home was moved to the site and put on a new foundation in 2016. In 2016 the lower unit (with separate private entrance) was completed. Some updates completed after home move: *main floor windows were replaced (except LR), *new cupboards, base, lights, appliances and shingles! * Black chain-link Fence on the east is two years old, *Front Steps were replaced in the summer of 2023. Note: Unit B is leased furnished. The seller makes no warranties or representations for these unattached goods but will provide a unit condition report complete with photos of items provided for the Tenants use (sample photos taken prior to occupancy are included). Current rent B Suite - $1,350.00 + all utilities. Unit has one water meter. Water/internet is billed as proportionate share via the management company
Property Details
Interior
Features
Main Floor
2pc Ensuite bath
4`11" x 4`5"4pc Bathroom
6`8" x 6`8"Kitchen
13`9" x 11`5"Dining Room
8`3" x 11`5"Exterior
Features
Parking
Garage spaces 1
Garage type -
Other parking spaces 1
Total parking spaces 2
Property History
 36
36


