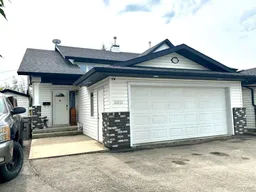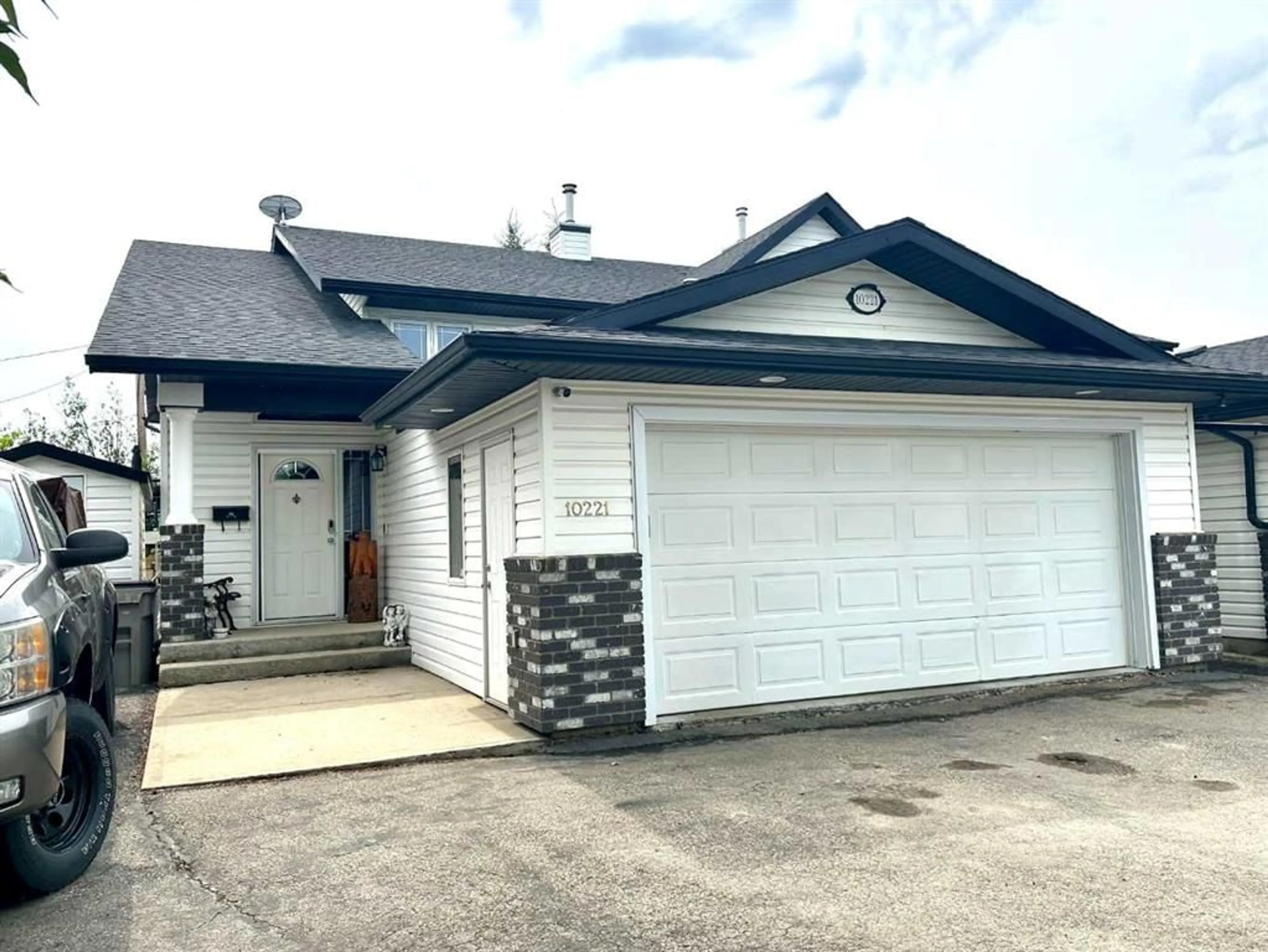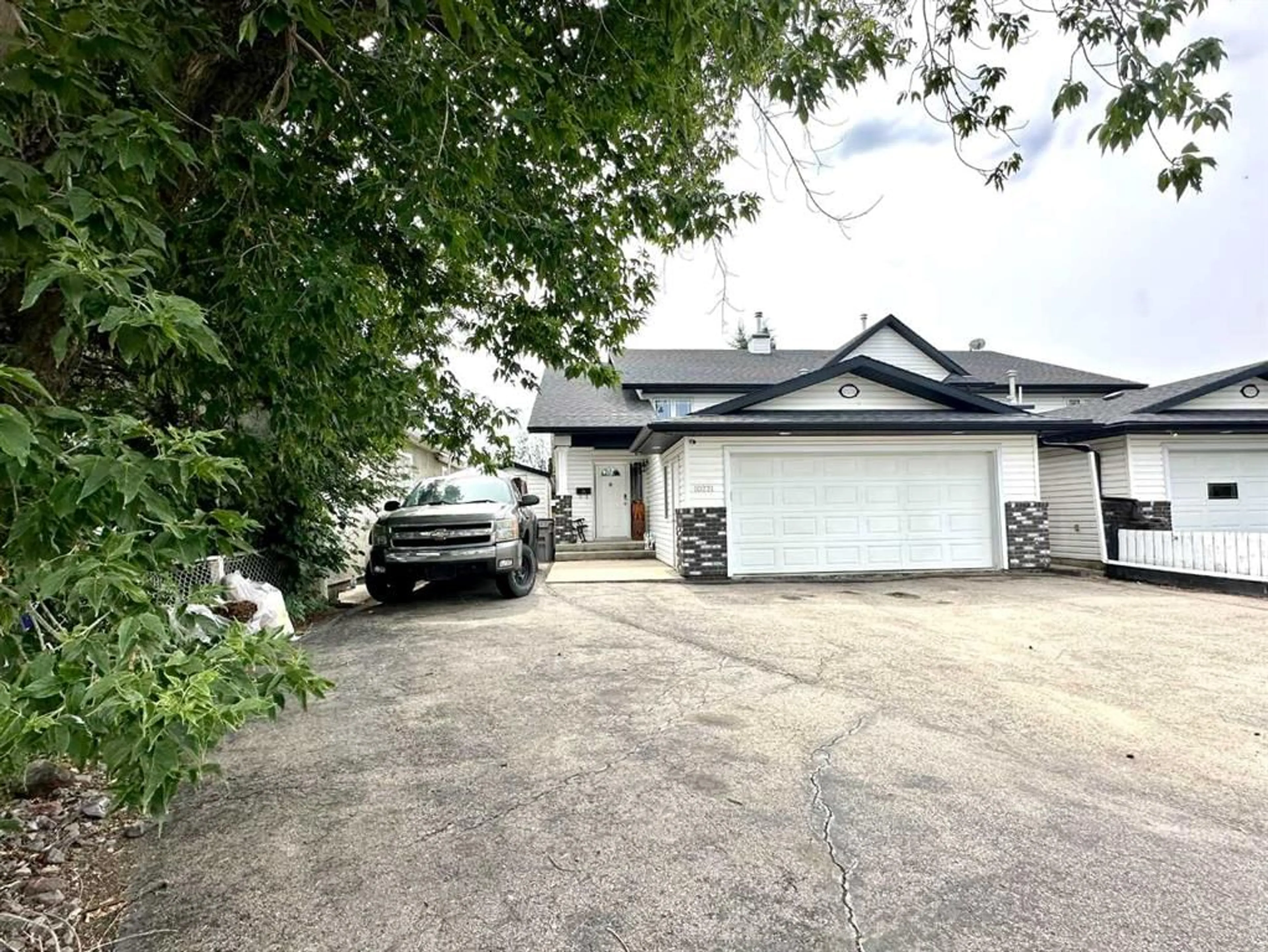10221 103 Ave, Grande Prairie, Alberta T8V1C3
Contact us about this property
Highlights
Estimated ValueThis is the price Wahi expects this property to sell for.
The calculation is powered by our Instant Home Value Estimate, which uses current market and property price trends to estimate your home’s value with a 90% accuracy rate.$861,000*
Price/Sqft$299/sqft
Days On Market2 days
Est. Mortgage$1,717/mth
Tax Amount (2024)$4,790/yr
Description
LOCATION, LOCATION, LOCATION! Check out this charming custom Duplex in a Prime Muskoseepie Park Location! Discover your executive dream home in this stunning, fully developed duplex featuring a spacious heated garage and all the amenities you desire. Nestled in the sought-after Muskoseepie Park area, you'll enjoy the convenience of nearby amenities, including outdoor pool, tennis, walking trails for miles and the beauty of the park right outside your back door. This home boasts elegant hardwood, slate, and cork flooring throughout, along with high ceilings and an open floor plan that create a bright and airy atmosphere. Recently installed shingles ensure peace of mind, while the fully fenced and landscaped yard is complete with low-maintenance decorative concrete pavers, decorative gravel and perennial shrubs and trees, & offers an outdoor oasis. Check out that view from the glass surrounded deck with composite decking. With 3 roomy bedrooms and 2.5 baths, there's ample space for family and guests. The luxurious living room features large windows, a gorgeous gas fireplace, and decorative insets in the beautiful hardwood flooring. The gourmet kitchen is equipped with a functional center island, breakfast bar, plenty of cabinets, and expansive countertops, perfect for any home chef. All appliances will be included with the purchase, the stove is like new! The primary suite is a true retreat with vaulted ceilings, a walk-in closet, and a full ensuite bathroom with a jacuzzi tub & walk in shower. Additional amenities include central air conditioning, in-floor heating, a surround sound system, irrigation & a central vacuum system including a kickplate in the kitchen! The heated garage provides extra storage space, a handy workbench & also has taps with a sink. The garage offers a speaker for the surround sound system as well. This home combines modern comforts with classic elegance, offering a perfect blend of style and functionality. Don't miss out on this exceptional opportunity!
Property Details
Interior
Features
Main Floor
Bedroom - Primary
16`0" x 13`7"Bedroom
12`8" x 9`0"4pc Ensuite bath
8`6" x 9`0"2pc Bathroom
7`0" x 3`6"Exterior
Features
Parking
Garage spaces 2
Garage type -
Other parking spaces 3
Total parking spaces 5
Property History
 50
50

