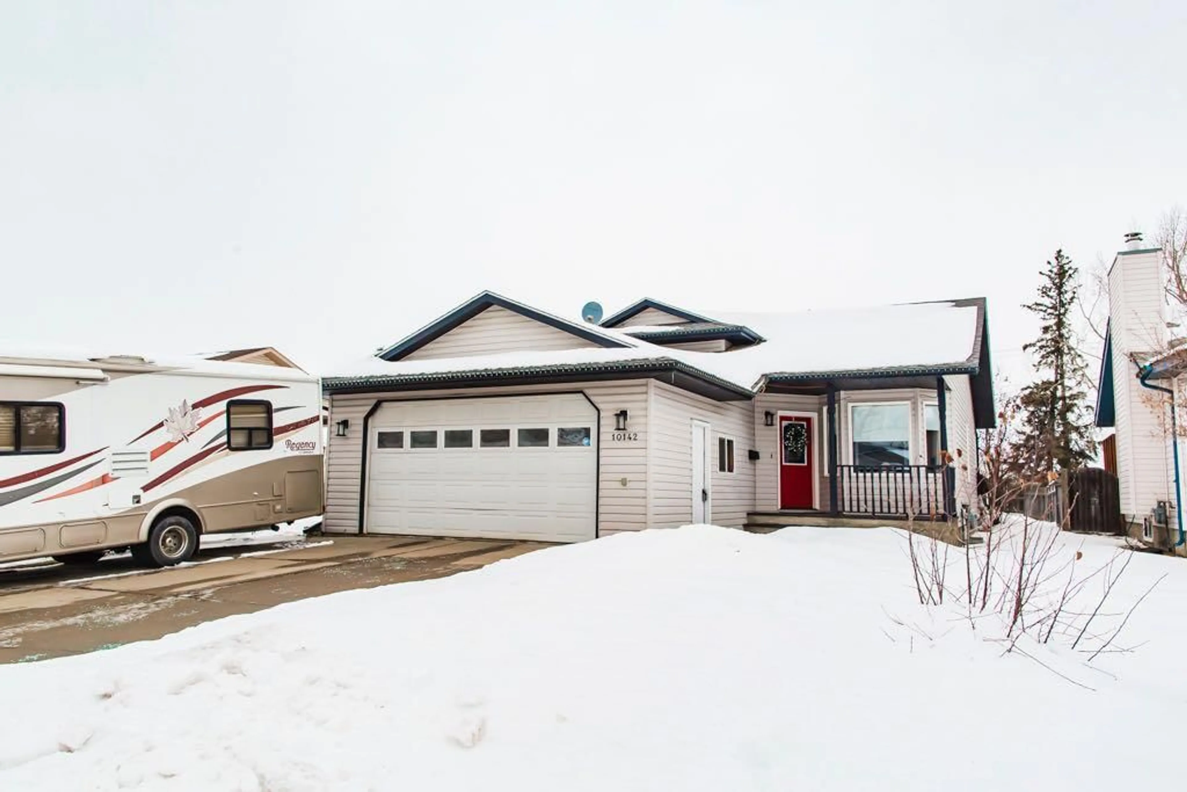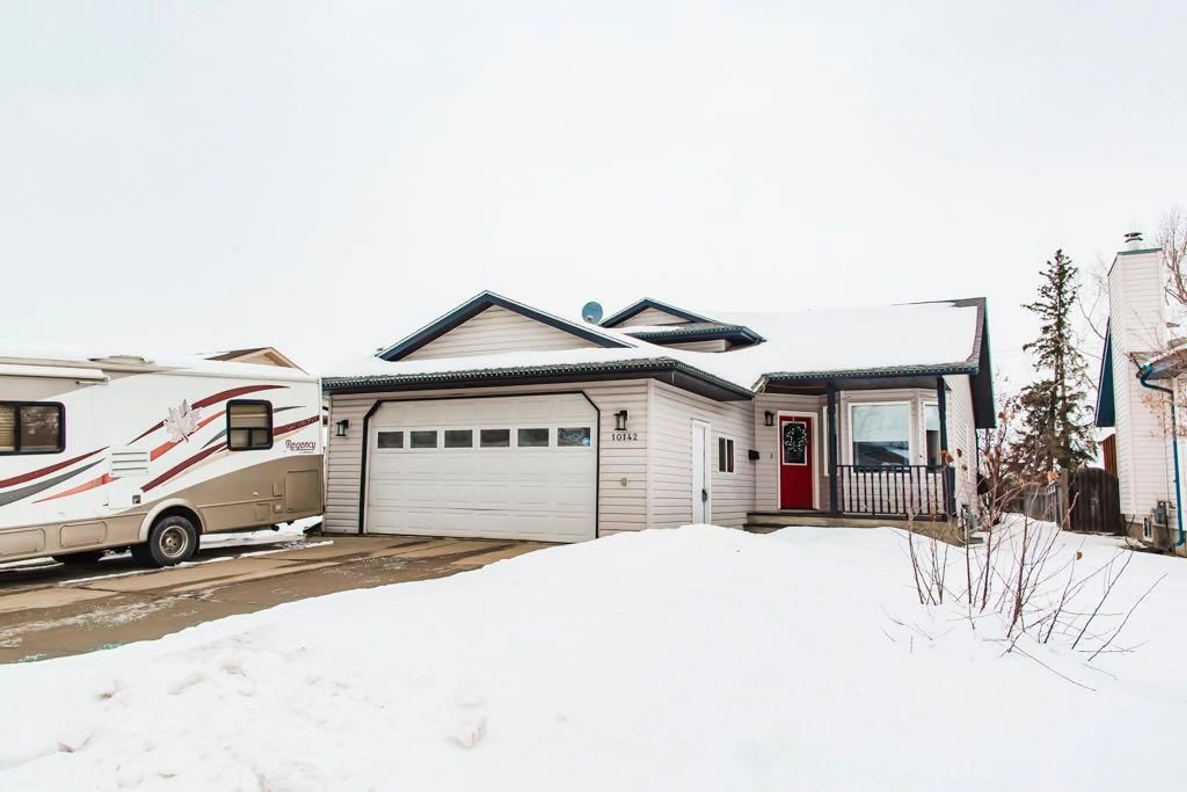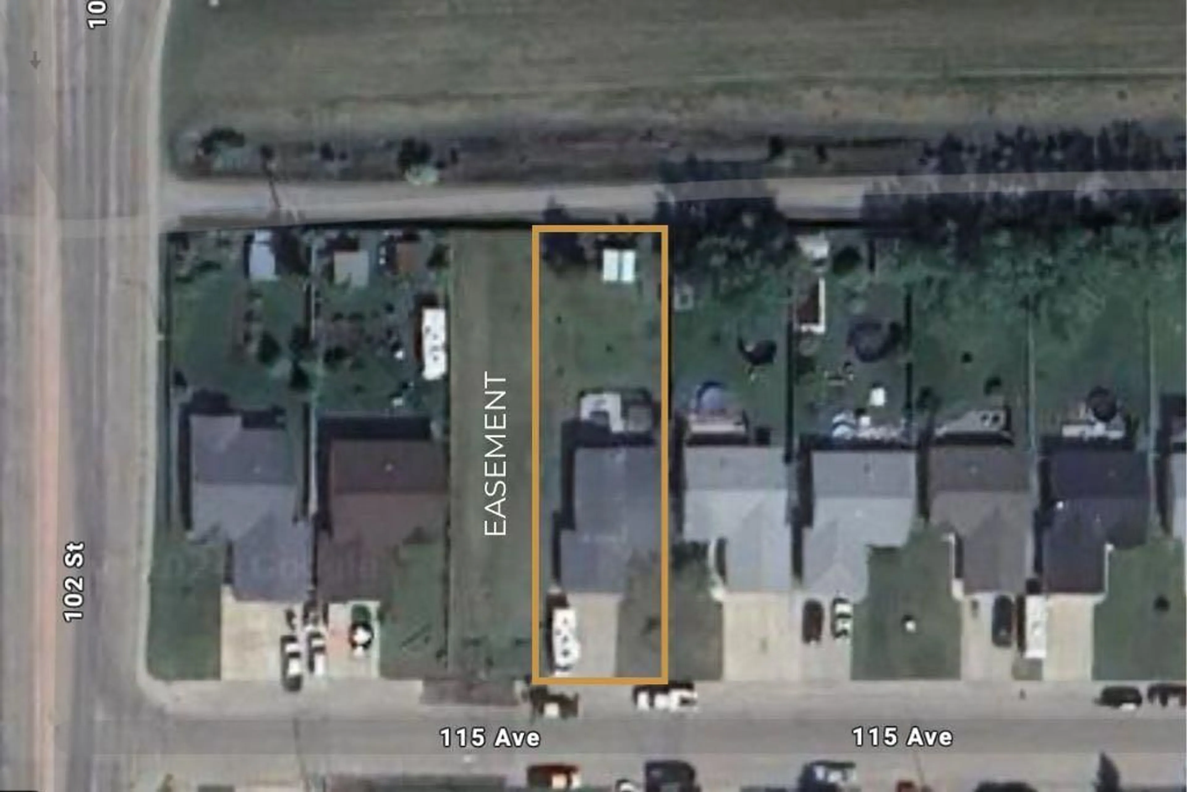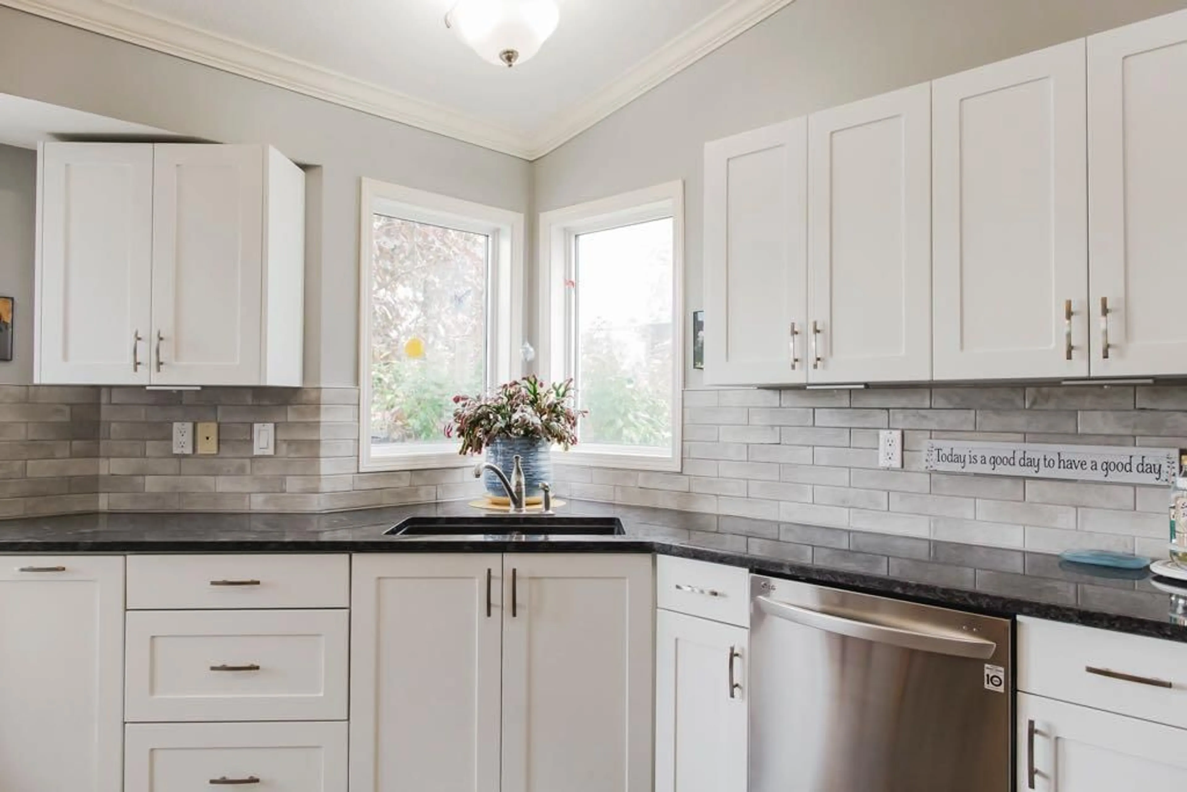10142 115 Ave, Grande Prairie, Alberta T8V7E6
Contact us about this property
Highlights
Estimated ValueThis is the price Wahi expects this property to sell for.
The calculation is powered by our Instant Home Value Estimate, which uses current market and property price trends to estimate your home’s value with a 90% accuracy rate.Not available
Price/Sqft$369/sqft
Est. Mortgage$1,666/mo
Tax Amount (2024)$4,112/yr
Days On Market4 days
Description
Beautifully renovated & meticulously maintained 4 level split, located next to an easement & on an oversized lot! This is a fully developed 3 bedroom + office home (which with the addition of a door could easily be another bedroom). Stunning kitchen renovation (2021) with granite counters, new cabinets, tile backsplash & stainless steel appliances (2017). The upper floor has 2 roomy bedrooms, both with double closets. Here you'll also find a renovated full bathroom. The 3rd level has a charming bedroom with wainscotting, an office, renovated 3 piece bathroom & laundry (new in 2020). The bright & inviting lower level is developed into a large recreation room. Majority of the windows have been replaced throughout the years as well as the front door. The shingles were redone in 2015. Outside you'll find an oversized lot with a 20x28 cedar deck & a hot tub on a concrete slab. There's also a 10x10 shed on a concrete slab & beautiful trees & perennials. The large yard, fence & berm are very effective in keeping noise down from 116ave even when enjoying the backyard or with the windows open! Excellent parking with a 27 X 37 driveway & access to backyard for seasonal storage. This home is centrally located & within walking distance to schools & the soccer pitch, as well as numerous other amenities including grocery stores, restaurants & the mall.
Property Details
Interior
Features
Upper Floor
Bedroom - Primary
10`8" x 13`11"Bedroom
10`9" x 11`2"4pc Bathroom
0`0" x 0`0"Exterior
Features
Parking
Garage spaces 2
Garage type -
Other parking spaces 4
Total parking spaces 6




