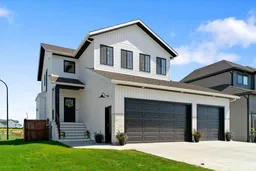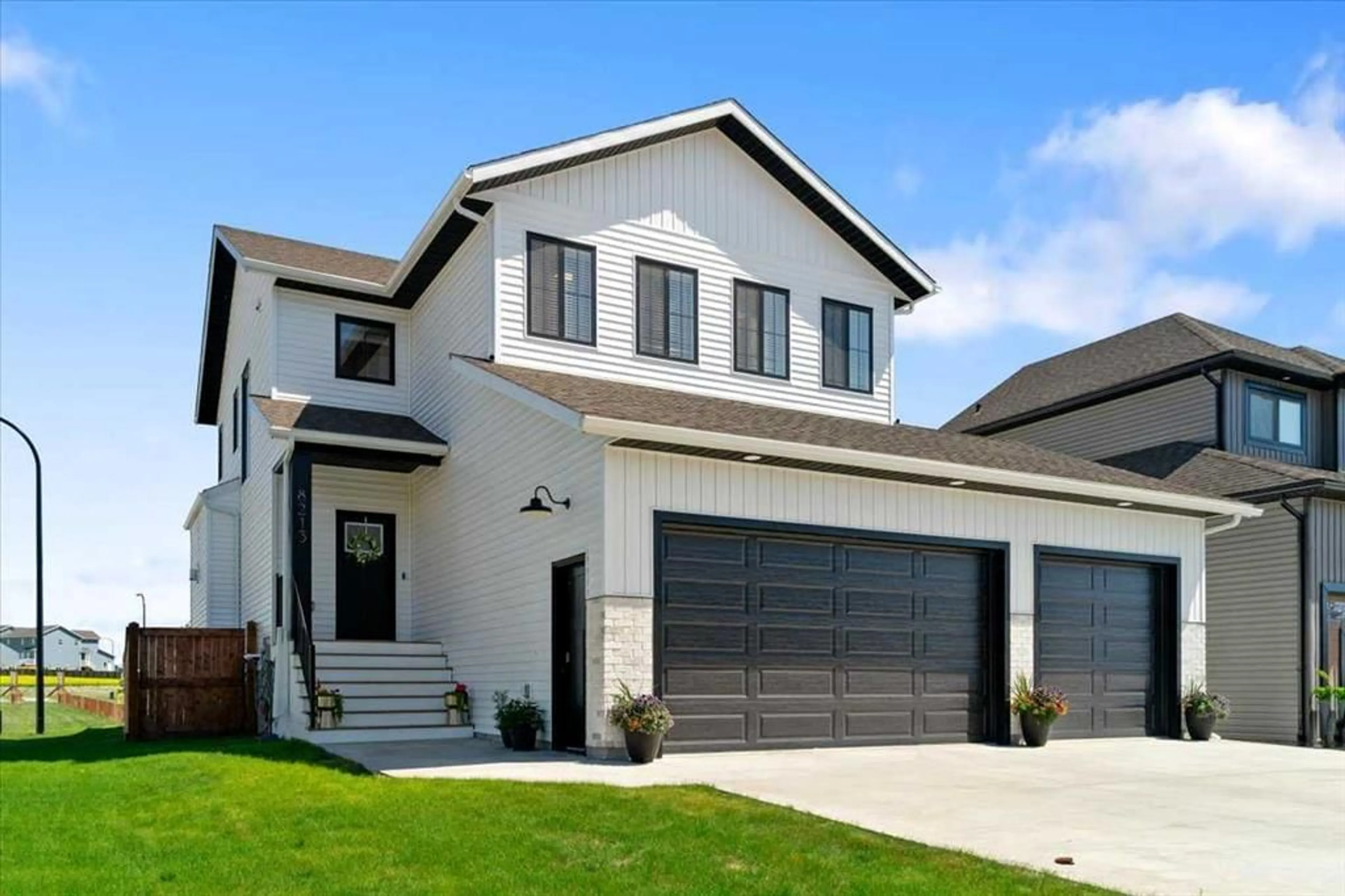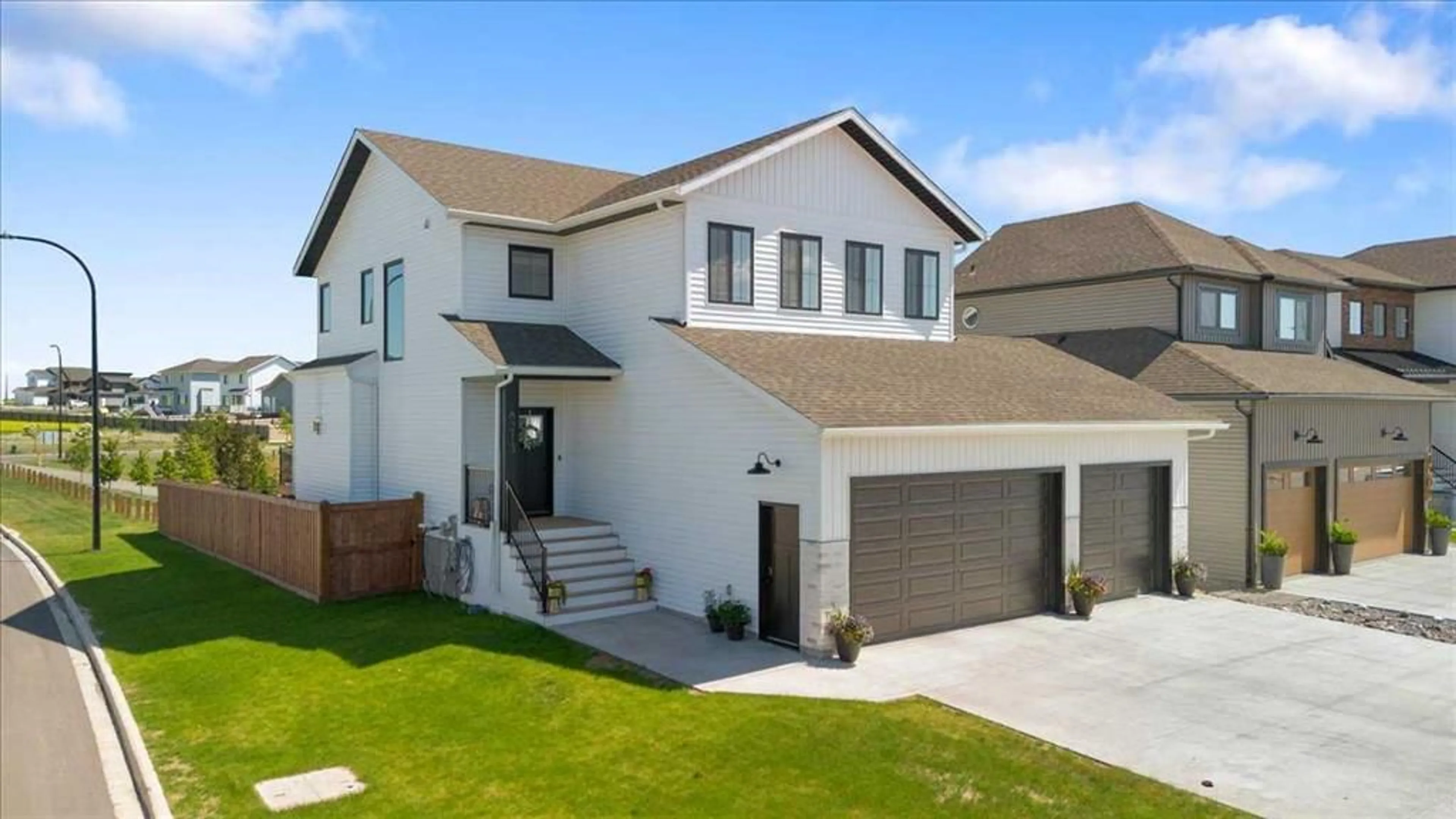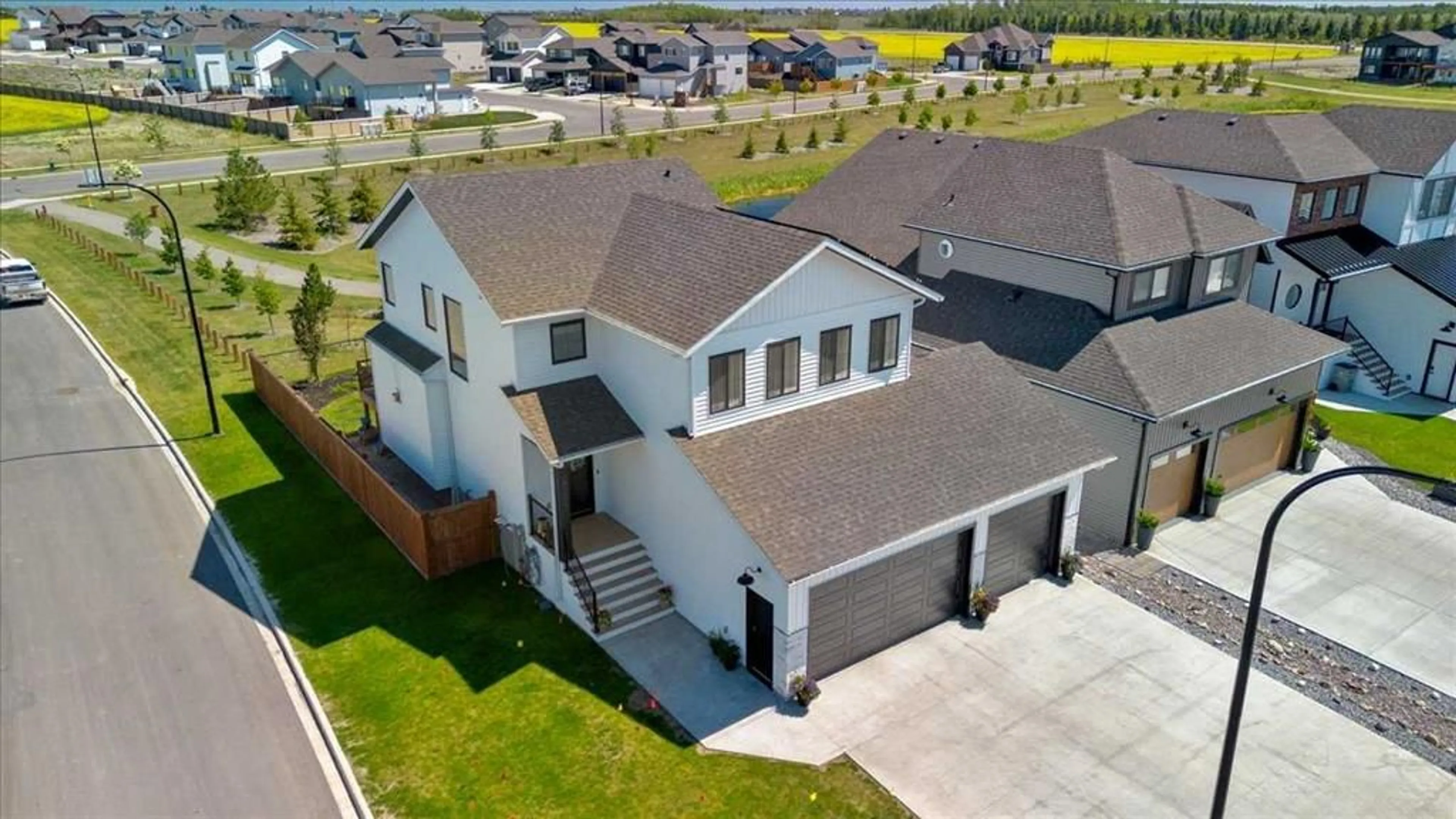8213 121 St, Grande Prairie, Alberta T8W 0M7
Contact us about this property
Highlights
Estimated ValueThis is the price Wahi expects this property to sell for.
The calculation is powered by our Instant Home Value Estimate, which uses current market and property price trends to estimate your home’s value with a 90% accuracy rate.$915,000*
Price/Sqft$335/sqft
Days On Market19 days
Est. Mortgage$2,856/mth
Tax Amount (2023)$7,500/yr
Description
Welcome to this exquisite, fully finished two-story home crafted by Little Rock Builders (Meghan plan), only three years old, situated on a corner lot in Kensington Estates backing onto the lake. Enter the home from the large front porch into the spacious and welcoming entryway large enough for everyone to take off their shoes and stay awhile! There is doorway to the large boot room and pantry walk through! The entryway also includes a handy 2 piece powder room for guests. Step into the bright open kitchen, dining and living room space featuring a gas fireplace and built-in shelving. The kitchen has floor to ceiling white cabinetry, large island with double bowl farmhouse kitchen sink, granite counters and elevated Fisher & Paykel appliances. Upstairs you will find a massive bonus room, the master suite with 5 piece en-suite with large shower with double shower heads, large soaker tub, double sinks and gorgeous walk-in closet with built in dressers on either end. There is a designated laundry room, two good sized bedrooms and a large 5 piece bathroom with double sinks. This stunning home has a fully finished yard and backs onto the lake giving that million dollar view for your morning coffee time! Downstairs was fully professionally developed by the builder with 9 foot ceilings and large windows that make the space bright and spacious! There are two more sizable bedrooms, a 4 piece bathroom and family room area to finish the space off. THIS HOUSE IS A TOTAL SHOW STOPPER and even has new solar panels installed a built in savings offering an annual savings of $2k!! Don't miss the chance to view this exceptional property – contact your preferred agent today to schedule your private viewing!
Property Details
Interior
Features
Lower Floor
4pc Bathroom
8`11" x 5`1"Bedroom
8`11" x 14`3"Bedroom
10`3" x 16`5"Exterior
Features
Parking
Garage spaces 3
Garage type -
Other parking spaces 3
Total parking spaces 6
Property History
 43
43


