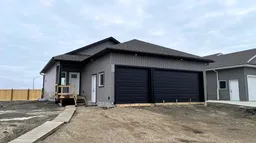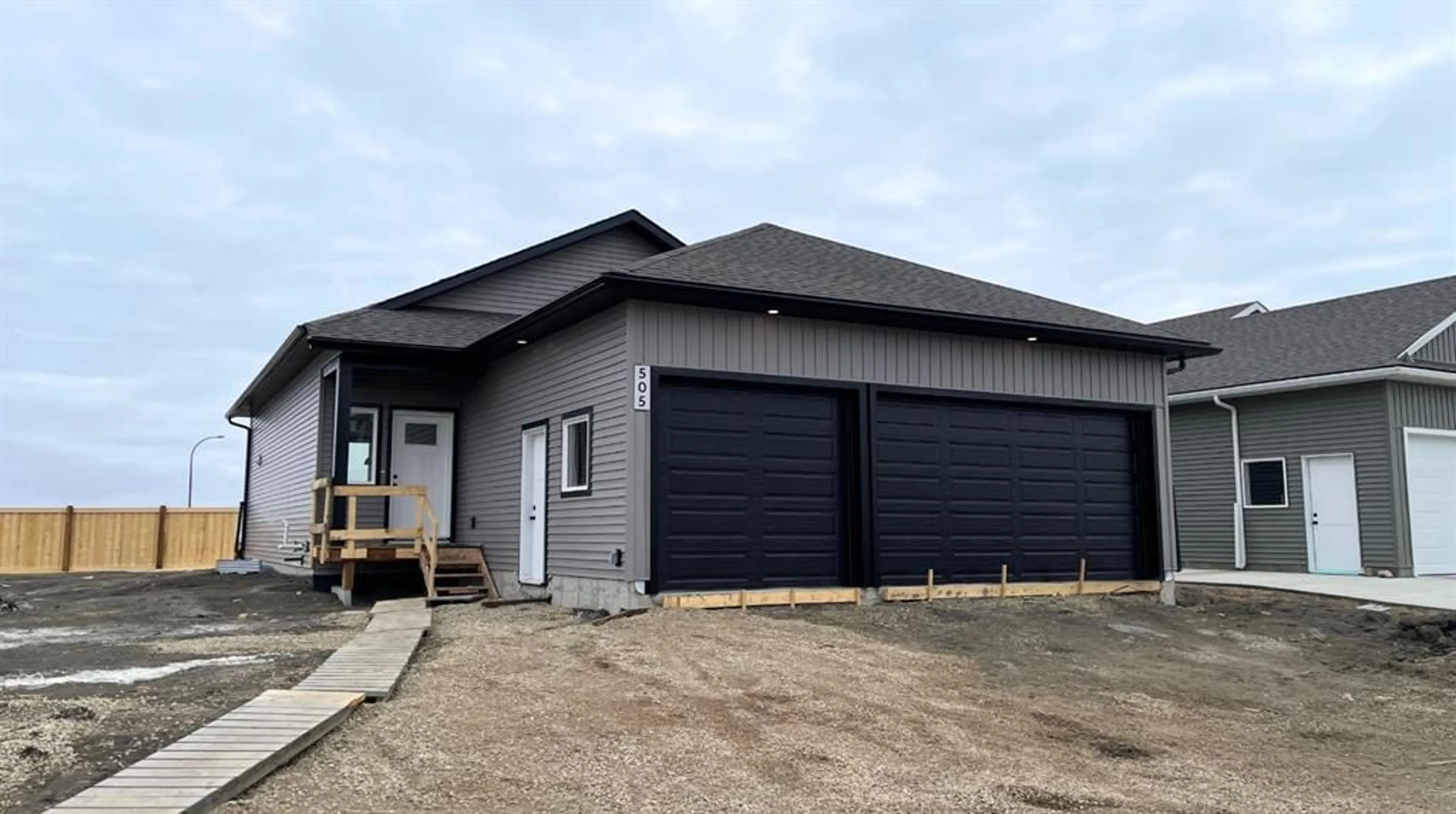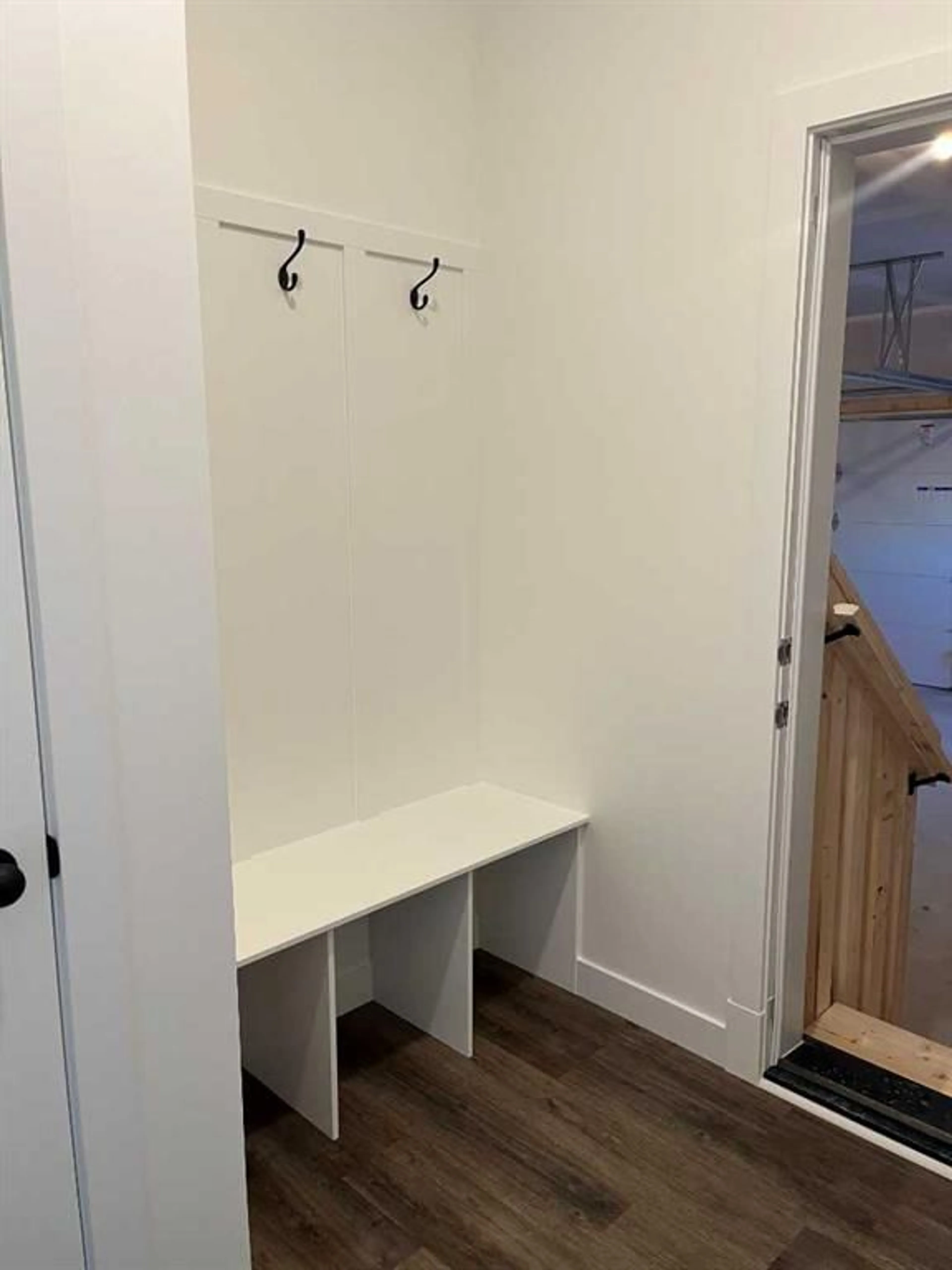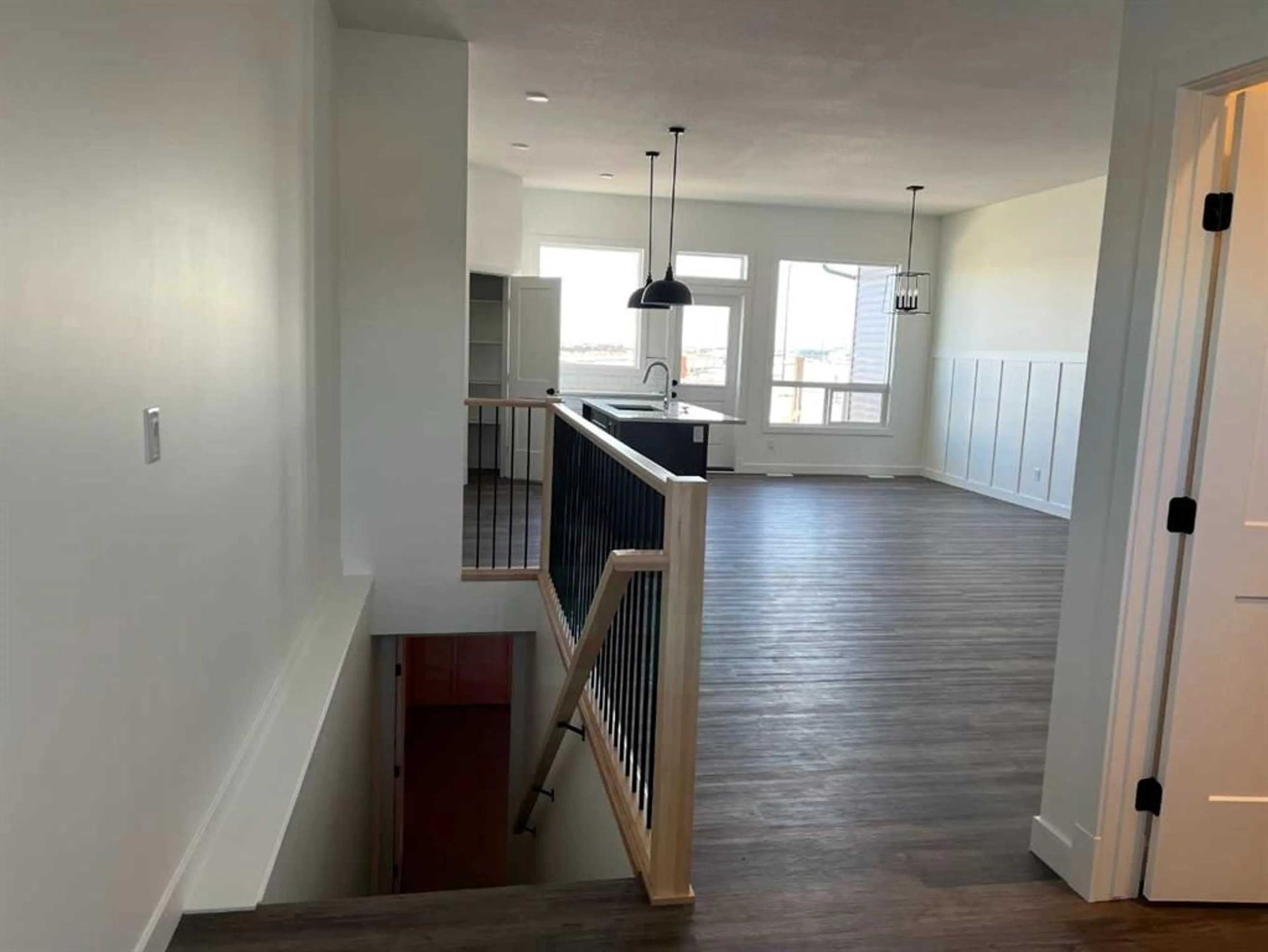11850 84 Ave #505, Grande Prairie, Alberta T8W 0M4
Contact us about this property
Highlights
Estimated ValueThis is the price Wahi expects this property to sell for.
The calculation is powered by our Instant Home Value Estimate, which uses current market and property price trends to estimate your home’s value with a 90% accuracy rate.$730,000*
Price/Sqft$333/sqft
Days On Market199 days
Est. Mortgage$1,997/mth
Maintenance fees$175/mth
Tax Amount ()-
Description
Welcome to simplified bungalow life! Beautifully finished, single family home with 3 car garage - in Kensington Living! A spacious front entry connects with the garage entrance. The open concept kitchen, dining and living has a fireplace with floating mantel, feature dining wall detail, and a garden door to an already completed deck with privacy wall and gas line for bbq. The beautiful island kitchen has a corner walk in pantry, pendant and pot lighting, an eating bar, and large windows to the back yard . The primary suite has a walk in closet, and ensuite with double sinks and custom tile & glass shower. There is a main floor laundry room, a second bedroom, and full bathroom as well. Basement is ready for development with the option for a legal suite - door from garage to basement in this home. Kensington Living is a friendly community where you will find neighbourhood events and community managed & maintained amenities. HOA fee of $175/mo includes water, local road snow clearing, park/playground/walking trails maintenance, and soon to be added pickle ball/sport courts! Costco, Airport, Hospital, restaurants, shopping, gas stations, banking, etc are all just minutes away. Experience Kensington Living for yourself - come and have a look! Just West on 84 Avenue through 116 Street - follow the signs to your new home.
Upcoming Open House
Property Details
Interior
Features
Main Floor
4pc Bathroom
0`0" x 0`0"3pc Ensuite bath
0`0" x 0`0"Bedroom
9`11" x 9`6"Bedroom - Primary
13`6" x 13`6"Exterior
Features
Parking
Garage spaces 3
Garage type -
Other parking spaces 3
Total parking spaces 6
Property History
 23
23


