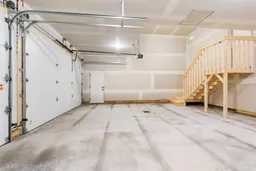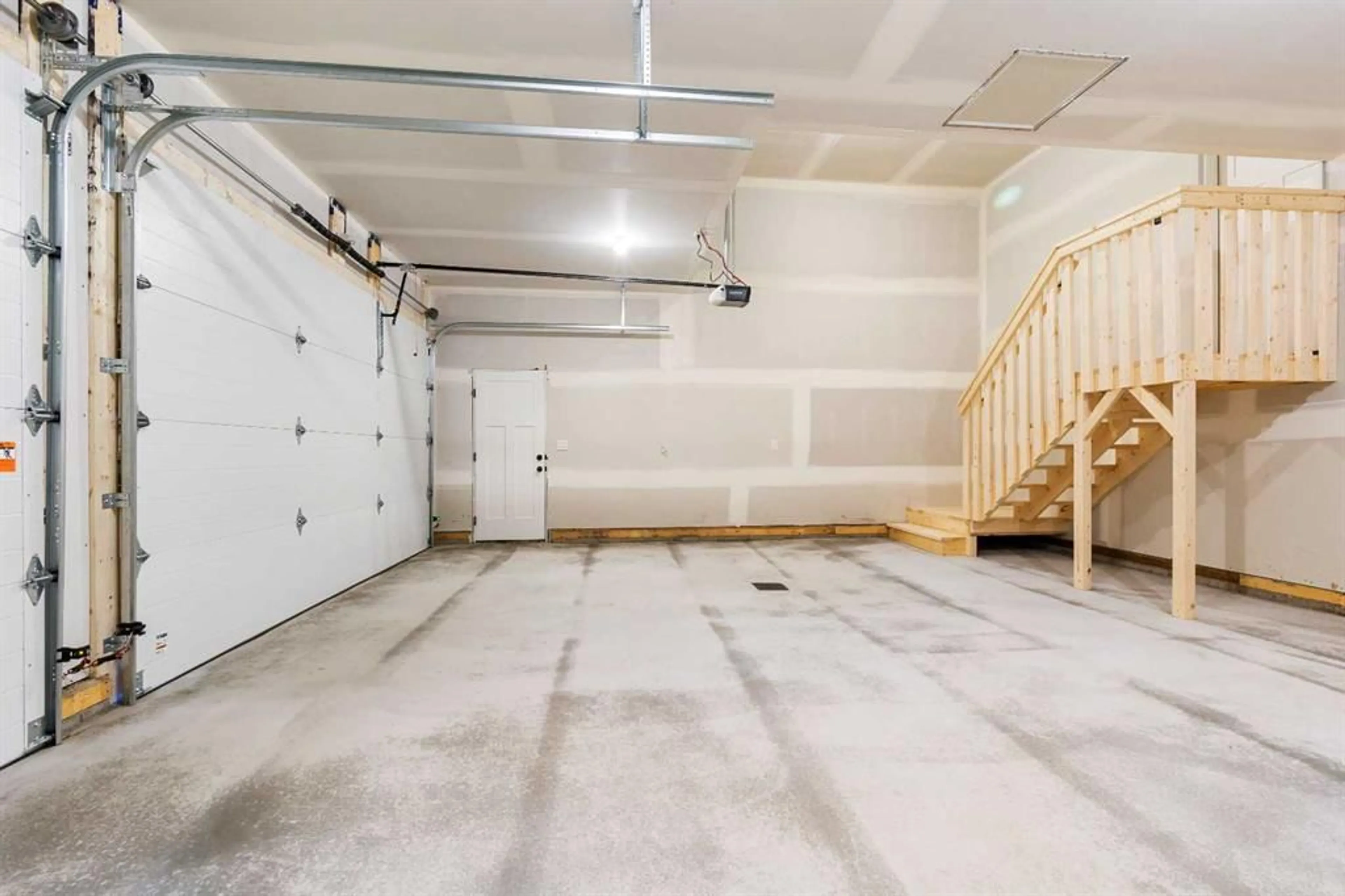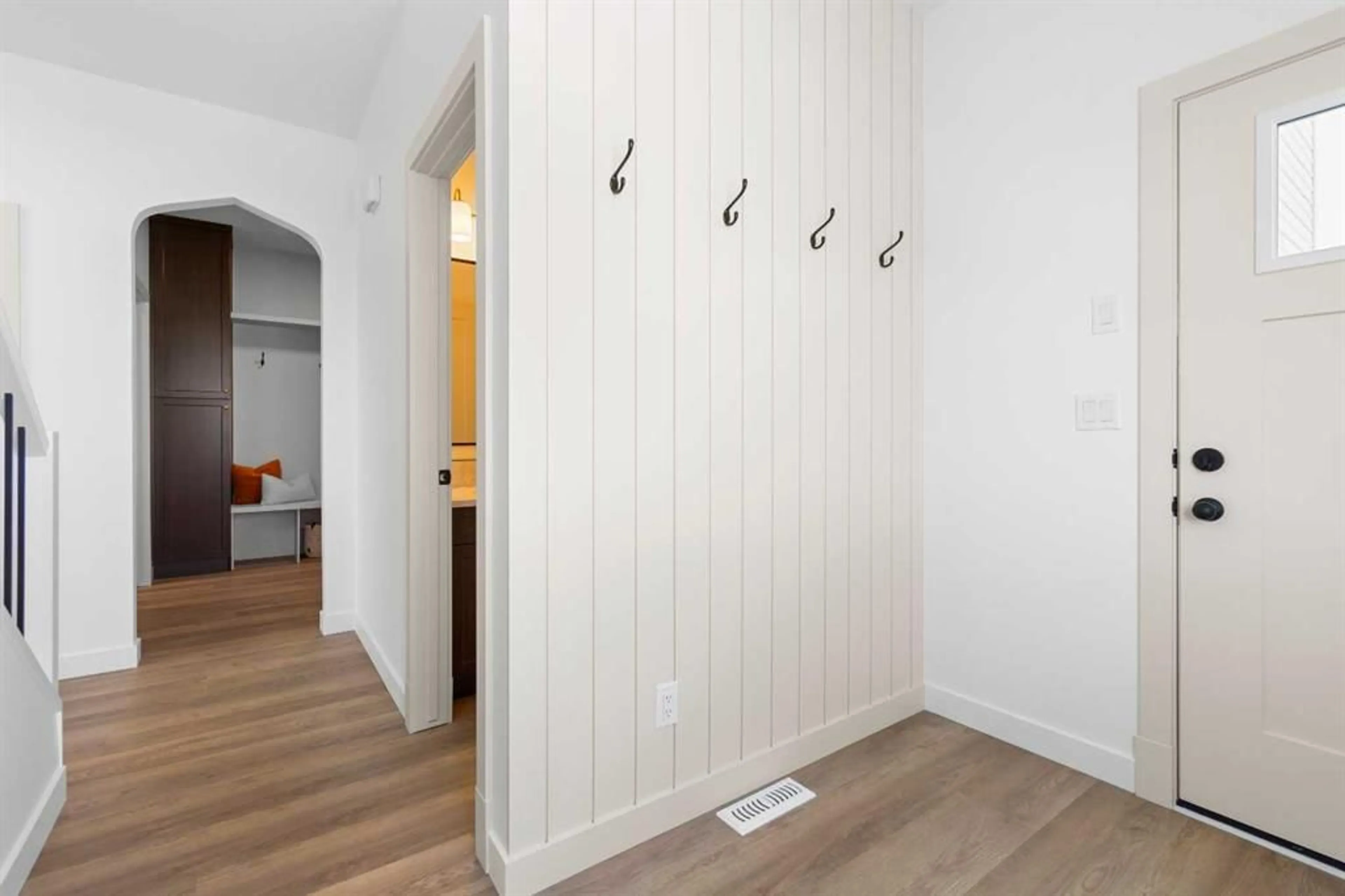11901 81 Ave, Grande Prairie, Alberta T8W 0M6
Contact us about this property
Highlights
Estimated ValueThis is the price Wahi expects this property to sell for.
The calculation is powered by our Instant Home Value Estimate, which uses current market and property price trends to estimate your home’s value with a 90% accuracy rate.$783,000*
Price/Sqft$294/sqft
Days On Market61 days
Est. Mortgage$2,319/mth
Tax Amount (2024)-
Description
Welcome to the Hayden, an expansive new 2-storey floor plan by Grande Built Homes, located in the vibrant, family-friendly community of Kensington Estates on the west end of Grande Prairie. This beautiful home, includes 3 bedrooms, 2.5 baths and is situated on a corner lot, offers ample space and modern comforts perfect for a growing family. The Hayden boasts a spacious entry with hooks, a Tudor-inspired arch detail, adding a touch flair and fun to its design. The main floor features a dreamy kitchen with a large island, stone countertops throughout, and a walk-through pantry with shelving. A spacious boot room equipped with storage, hooks, cubbies, and a bench ensures everything stays organized. The living room is centred around a beautiful fireplace feature, creating a cozy and inviting atmosphere. Upstairs, you’ll find a bonus room perfect for family activities. The primary suite is a spacious retreat with a feature wall, a large walk-in closet, and a relaxing ensuite complete with a tiled shower, soaker tub, and dual sinks. Every detail and finish in this home is meticulously crafted that promises a luxury feel with the comfort of home. Additional features include a triple garage, a completed deck for outdoor enjoyment, and a $5000 appliance allowance. The neighbourhood offers paved trails, parks, green spaces, and is close to recreation, shopping, and dining. It’s an ideal location for families in the Grande Prairie area or those considering moving to this dynamic community.
Property Details
Interior
Features
Main Floor
Dining Room
11`10" x 8`7"Foyer
6`0" x 8`6"Kitchen
8`5" x 13`11"Living Room
14`6" x 15`11"Exterior
Features
Parking
Garage spaces 3
Garage type -
Other parking spaces 3
Total parking spaces 6
Property History
 30
30

