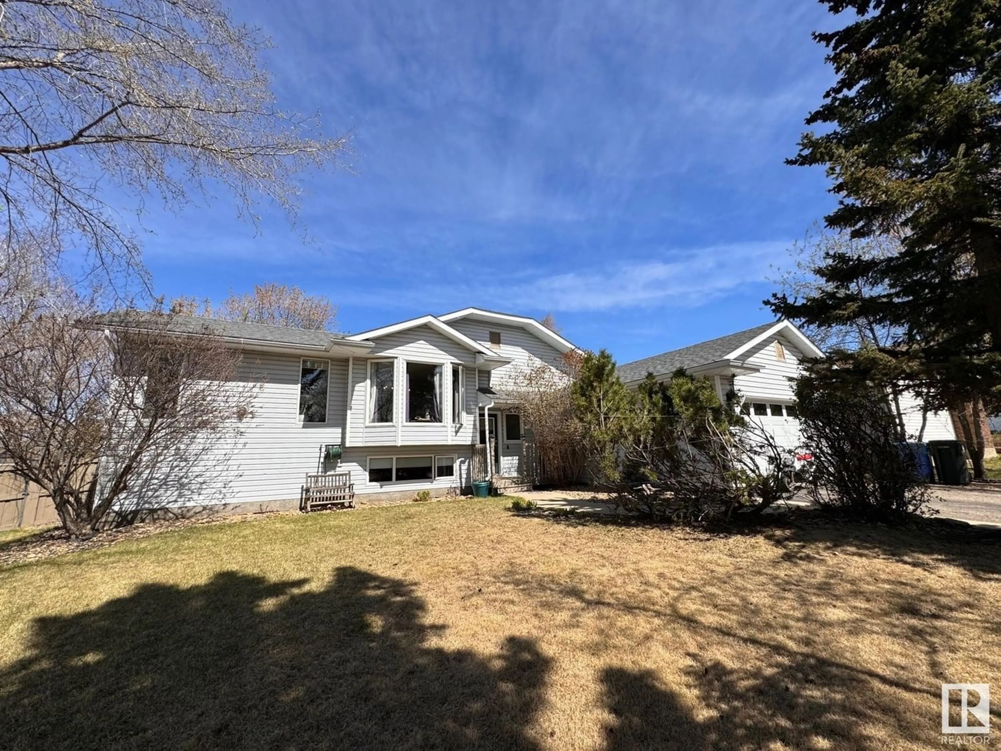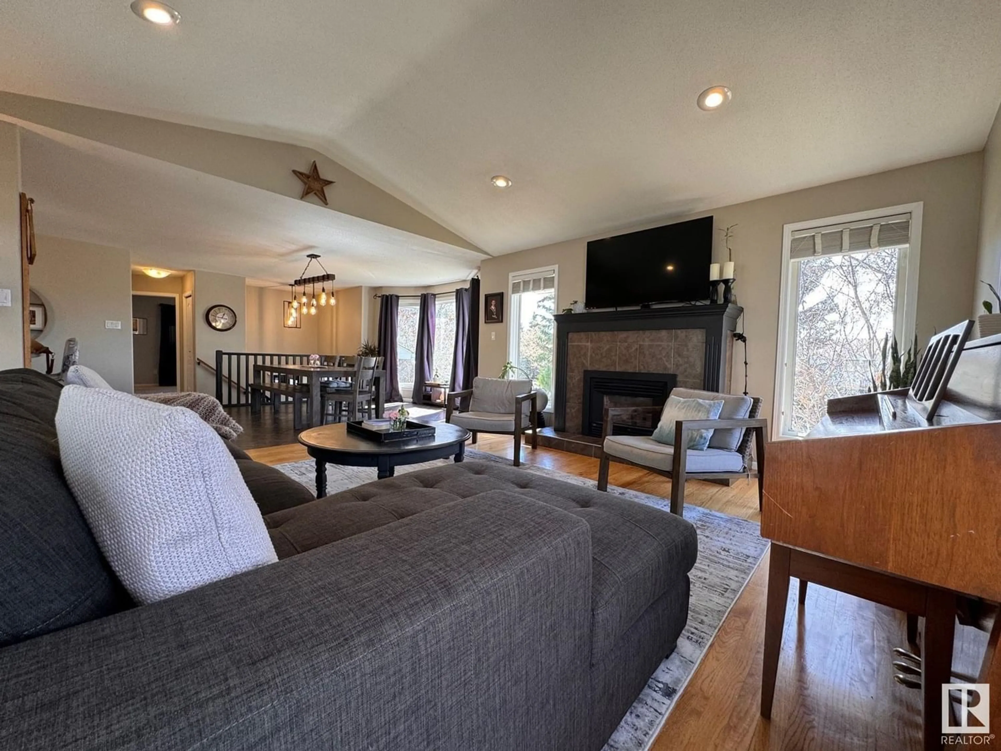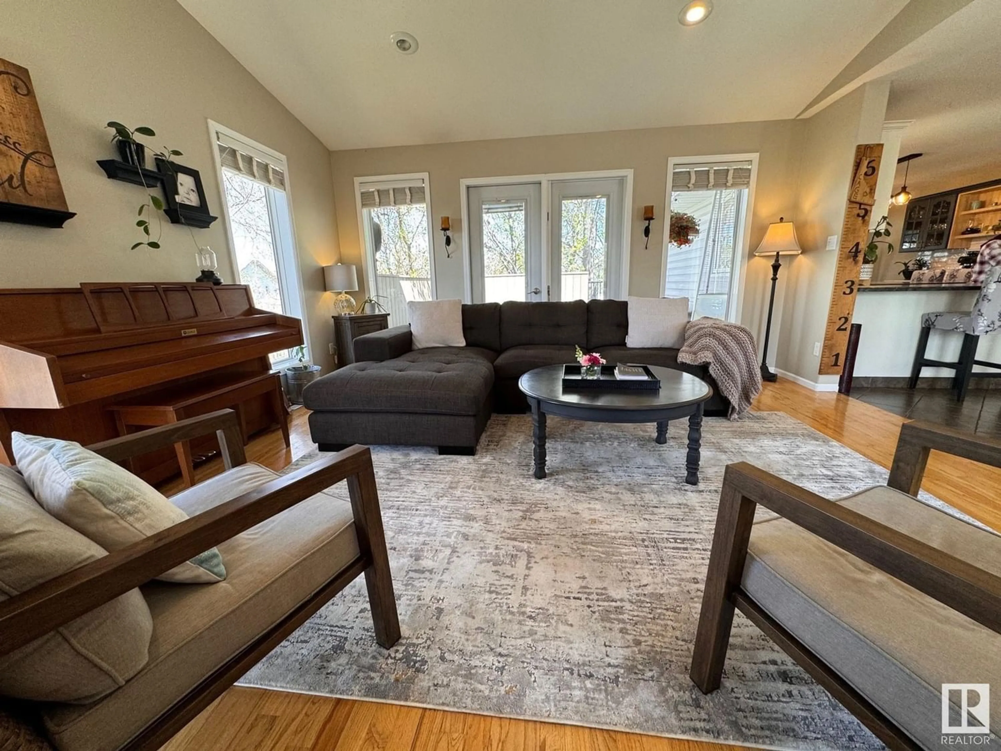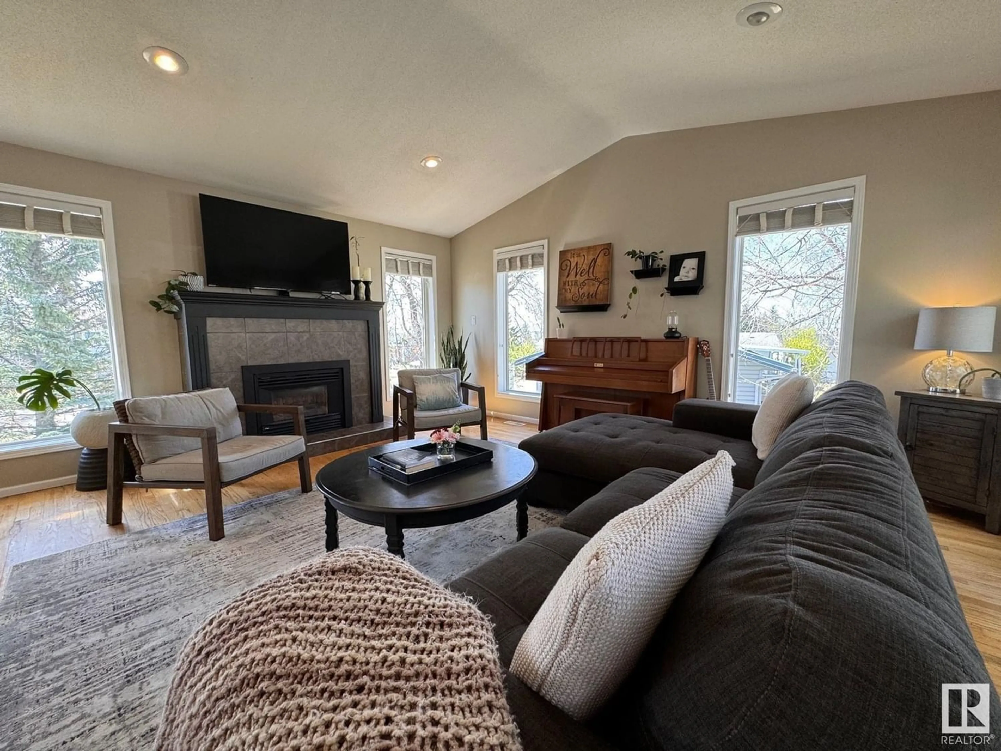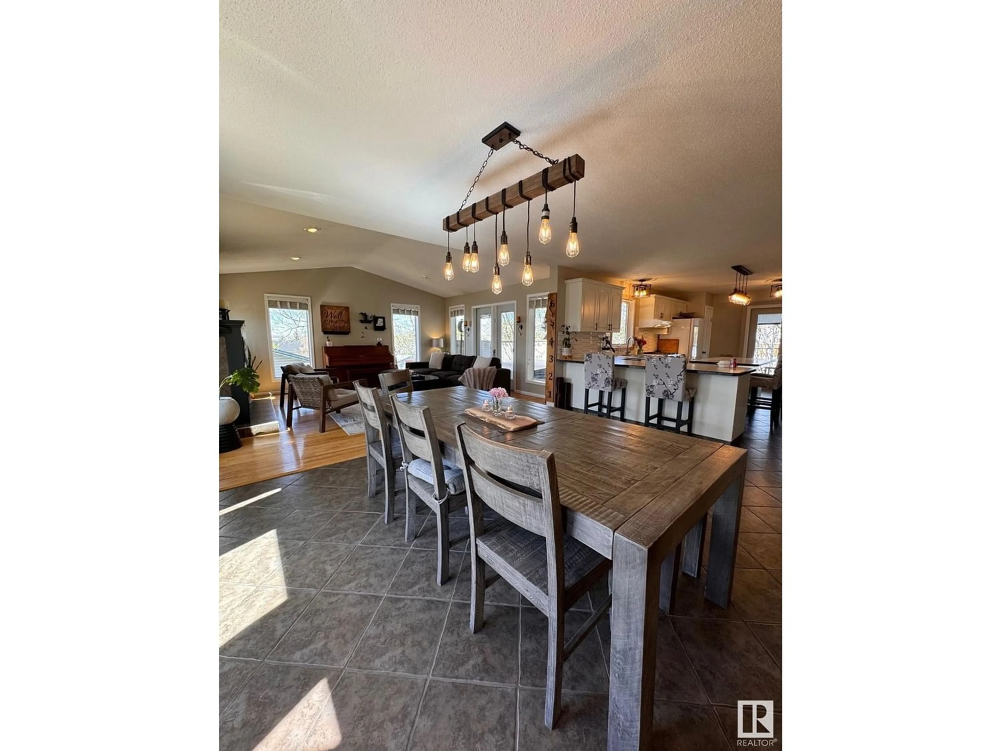739 Oak DR, Beaverlodge, Alberta T0H0C0
Contact us about this property
Highlights
Estimated ValueThis is the price Wahi expects this property to sell for.
The calculation is powered by our Instant Home Value Estimate, which uses current market and property price trends to estimate your home’s value with a 90% accuracy rate.Not available
Price/Sqft$340/sqft
Est. Mortgage$2,087/mo
Tax Amount ()-
Days On Market212 days
Description
1427 sq ft with double attached heated garage. 4 Bedrooms, 3 full bathrooms, upstairs master ensuite and stunning basement bathroom with heated flooring, marble shower, soaker tub, and built in closet. Open floor plan, with desirable chefs kitchen and 2 gas fireplaces. Upstairs living has large surrounding windows, hardwood floor, gas fireplace, and convenient patio doors to the backyard. Cozy and spacious downstairs living room with extra space available to be a playroom or workout area -Laundry room equipped with newer appliances, ample cupboards and countertop space, and soaker sink with storage as well as large laundry table. French doors opening into uniquely developed second master bedroom in the basement with cozy gas fireplace. Solid wood doors in basement offers sound control. Custom built fence and large composite wood deck. Fresh paint throughout majority of home. Brand new dishwasher. Central Air conditioning and central vac. Large hot water tank. Shingles Replaced in 2019. 10x12 garden shed. (id:39198)
Property Details
Interior
Features
Basement Floor
Bedroom 4

