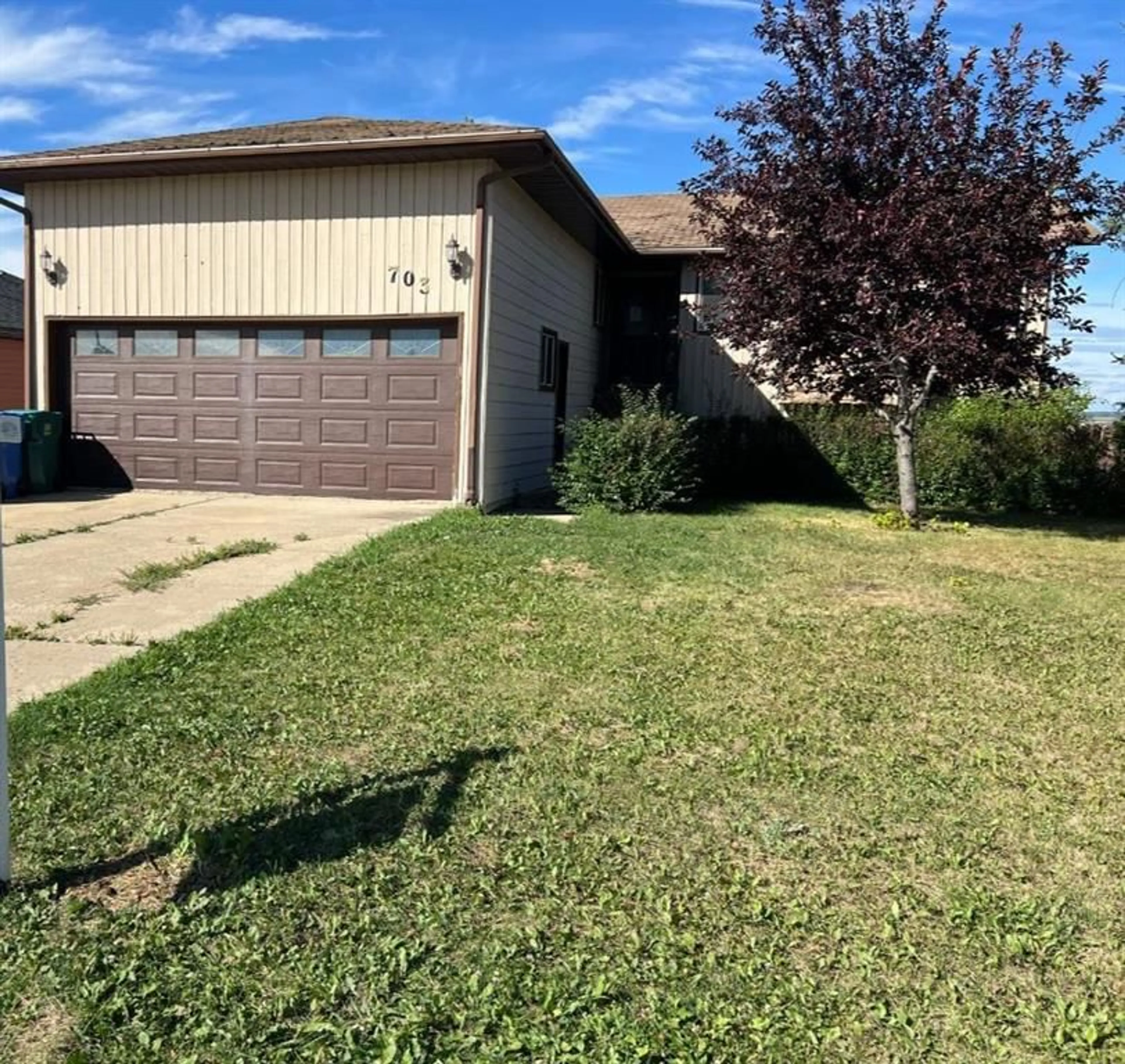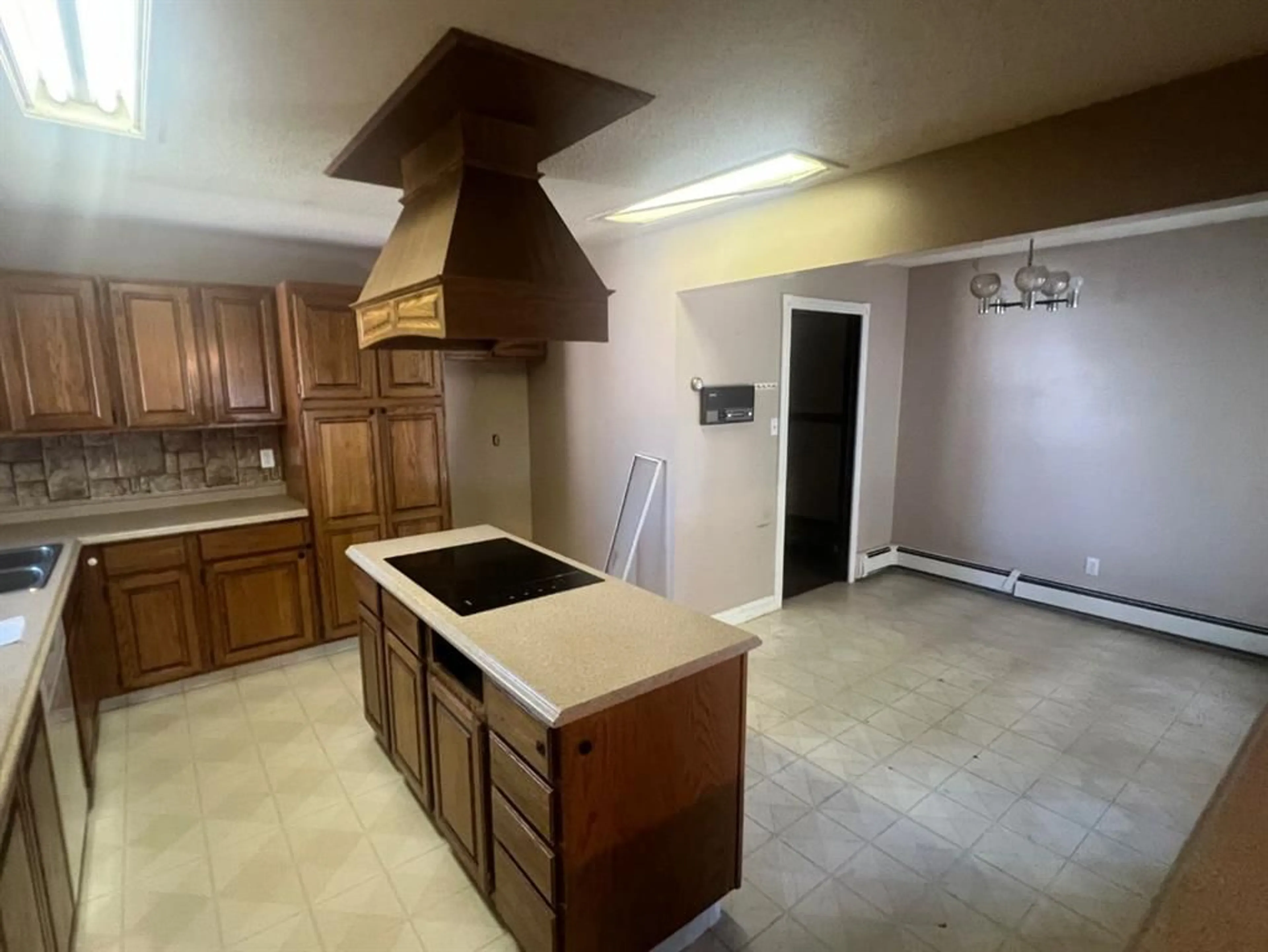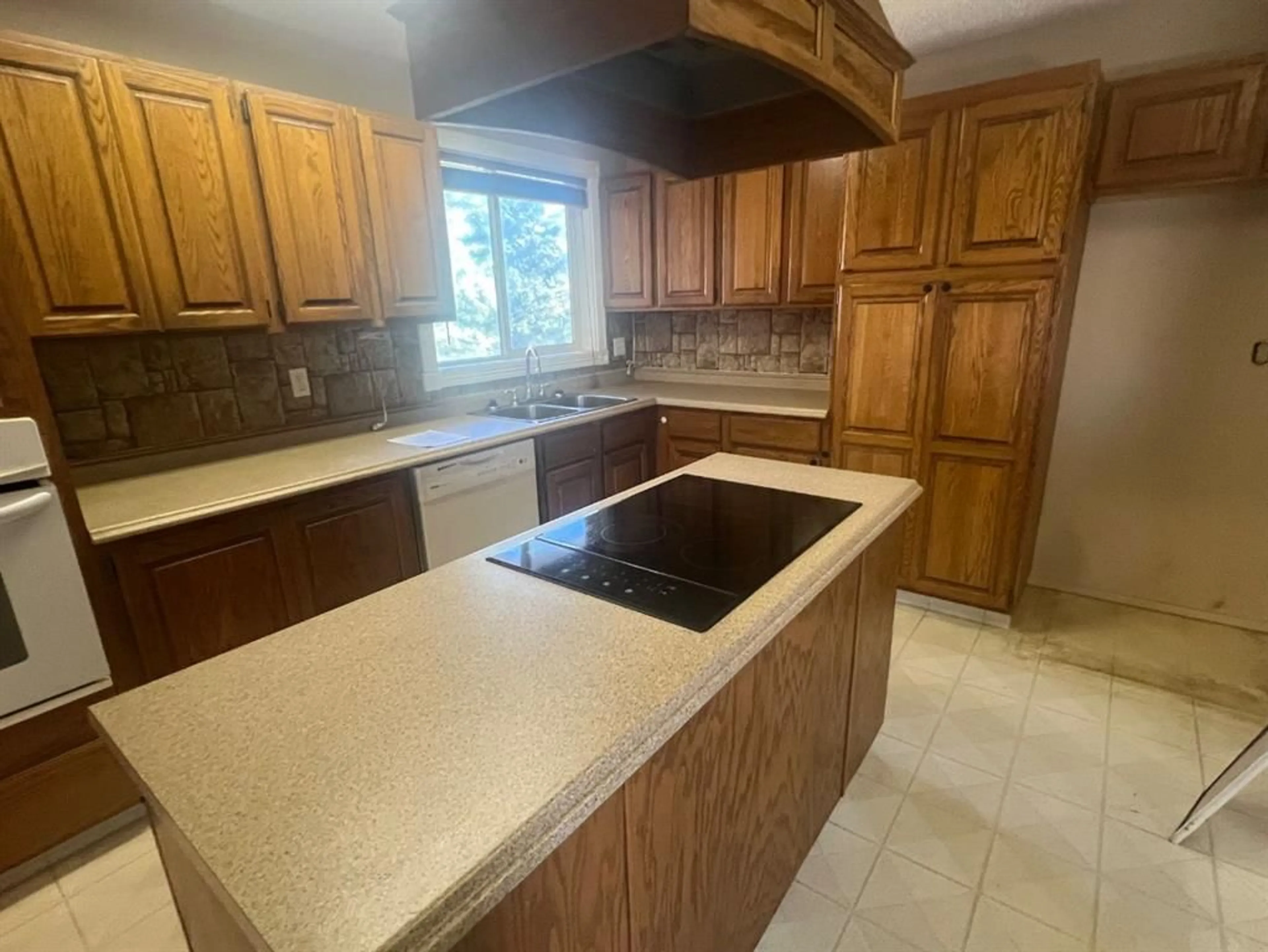703 Oak Dr, Beaverlodge, Alberta T0H0C0
Contact us about this property
Highlights
Estimated ValueThis is the price Wahi expects this property to sell for.
The calculation is powered by our Instant Home Value Estimate, which uses current market and property price trends to estimate your home’s value with a 90% accuracy rate.Not available
Price/Sqft$156/sqft
Est. Mortgage$1,009/mo
Tax Amount (2024)$3,515/yr
Days On Market59 days
Description
Spacious 5-bedroom, 3-bathroom residence nestled on an expansive lot in a desirable neighborhood. The sunken living room boasts laminate flooring and provides access to a covered deck through double doors. The generously sized L-shaped kitchen offers ample cabinet space, a pull-out pantry, an island with a countertop stove, and a patio door leading to a second deck. A formal dining area features a built-in buffet and hutch. The master bedroom on the main floor includes a 3-piece ensuite and ample closet space, while three additional bedrooms showcase laminate flooring. The renovated master bathroom features a soaker tub and tile flooring. The basement encompasses two bedrooms, a recreation room, a full bathroom, and a dry sauna. The rec room is equipped with a built-in bar, a wood-burning fireplace, and has access to the backyard. Abundant storage space is found throughout the property. The fully fenced backyard is adorned with mature trees, flower beds, an exposed aggregate concrete patio, and R.V parking.
Property Details
Interior
Features
Upper Floor
Bedroom
1`0" x 1`0"Bedroom
1`0" x 1`0"Bedroom
1`0" x 1`0"Exterior
Features
Parking
Garage spaces 2
Garage type -
Other parking spaces 2
Total parking spaces 4
Property History
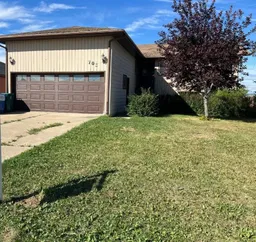 23
23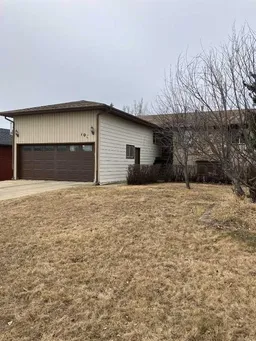 16
16
