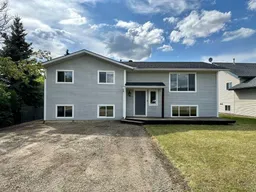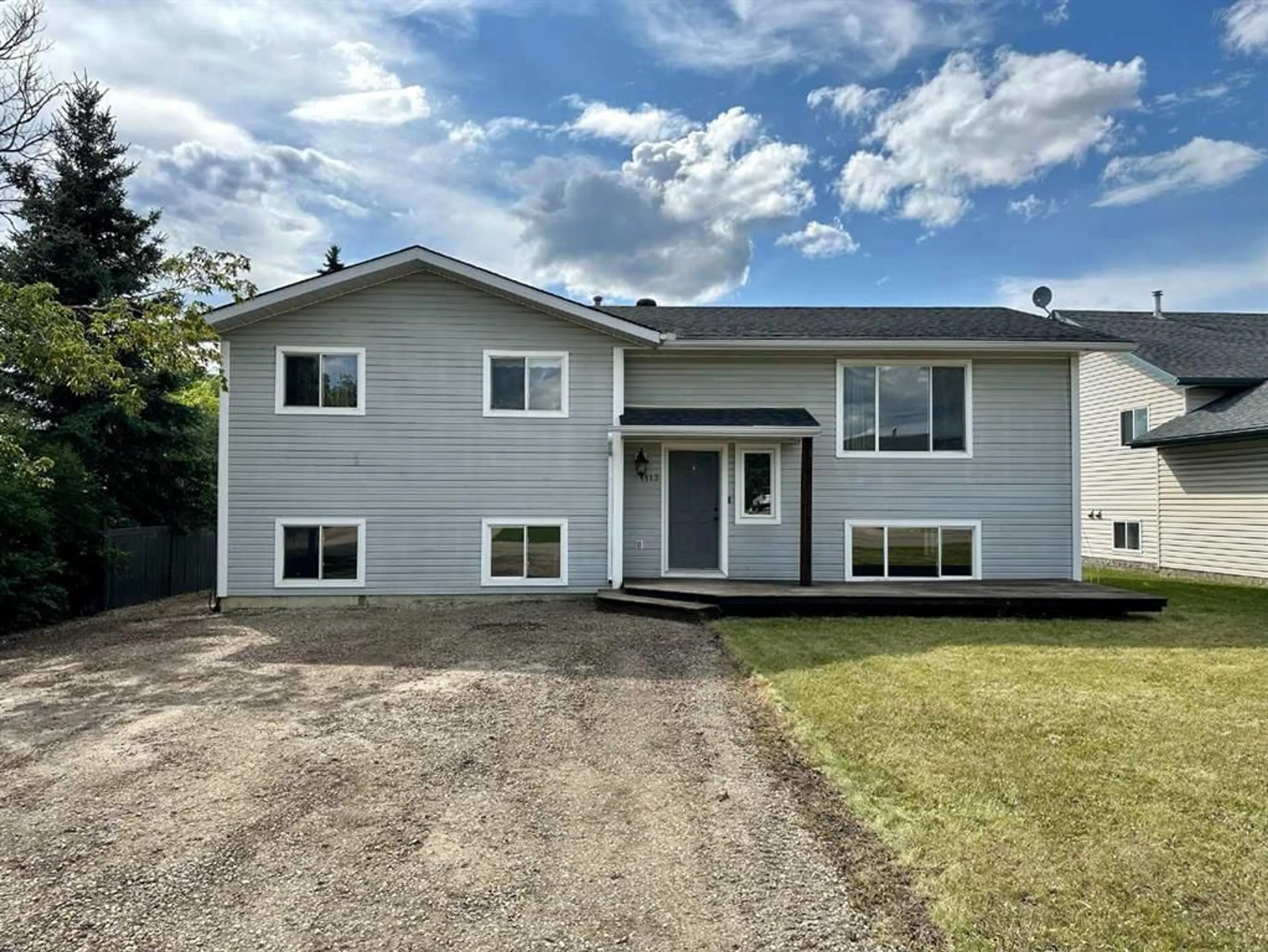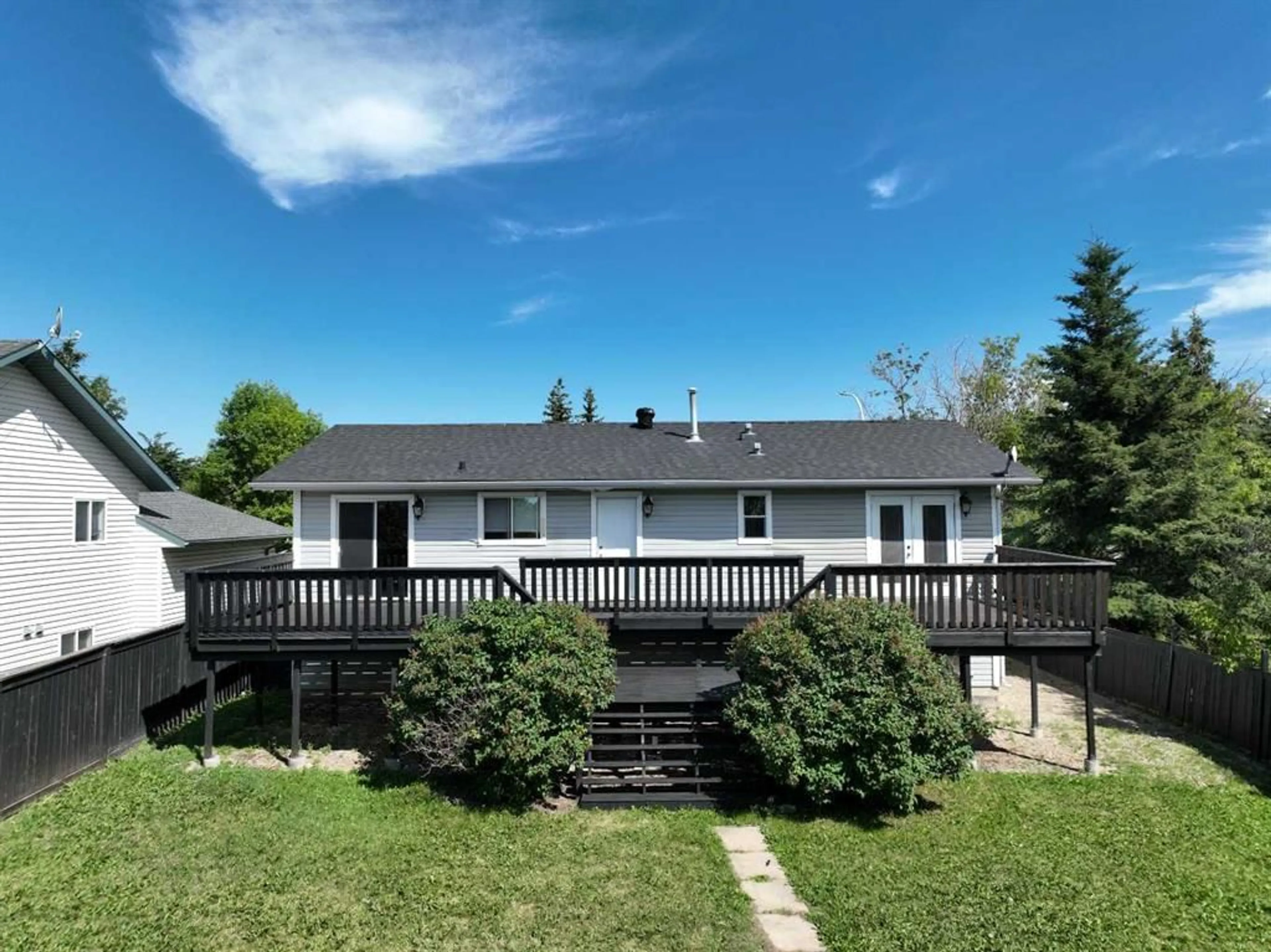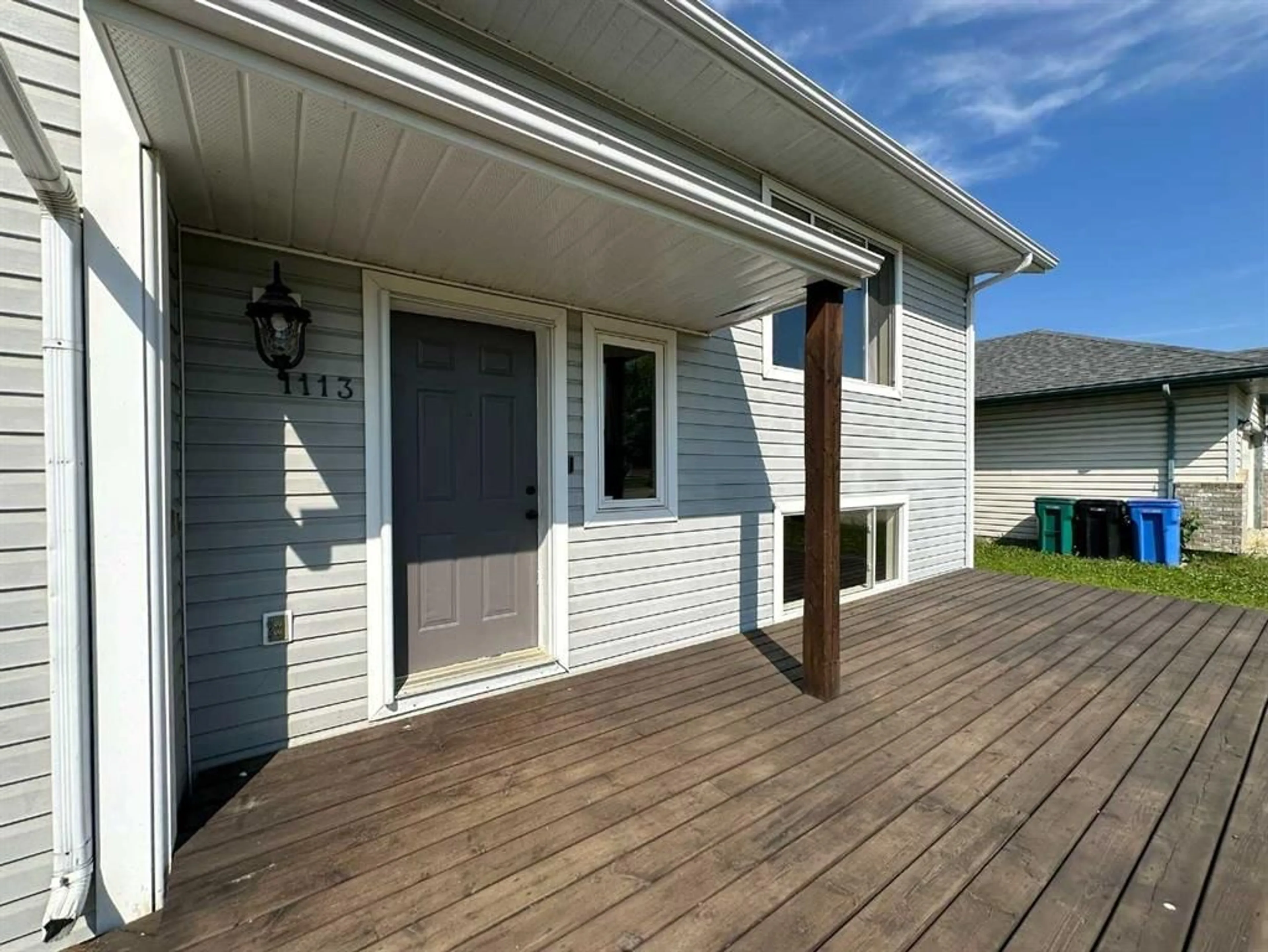1113 7 Ave, Beaverlodge, Alberta T0H0C0
Contact us about this property
Highlights
Estimated ValueThis is the price Wahi expects this property to sell for.
The calculation is powered by our Instant Home Value Estimate, which uses current market and property price trends to estimate your home’s value with a 90% accuracy rate.$584,000*
Price/Sqft$224/sqft
Days On Market18 days
Est. Mortgage$1,284/mth
Tax Amount (2023)$2,871/yr
Description
Welcome to 1113 7th Avenue West, a great bi-level home built in 1996 and fully developed with 5 spacious bedrooms and 2 bathrooms. This well-maintained property boasts a beautiful blend of modern updates and timeless charm. As you enter the main floor, you'll be greeted by a spacious kitchen with a large pantry, back entry, and new appliances. The adjacent dining area is perfect for entertaining, with patio doors leading out to the expansive two-tiered deck, which stretches the width of the house and captures the warm evening sun. A bright picture window in the living room adds to the natural light and ambiance. The primary bedroom is a serene retreat, featuring an en-suite bathroom and garden door access to the deck. Two additional bedrooms on the main floor share a full bathroom, making this an ideal layout for families. The lower level is a bonus space, offering a bright and inviting family room with big windows, a natural gas fireplace, and plenty of natural light. Two additional bedrooms and a large laundry room with storage space complete the lower level. The plumbing throughout the house was replaced in 2024, and new shingles were installed in 2019. This is a great investment revenue property and would easily rent out for $2000 per month. Additional features of this property include: A private 6-foot fence surrounding the yard A quiet street location with plenty of parking Close proximity to parks, schools, and downtown Beaverlodge
Property Details
Interior
Features
Main Floor
Bedroom - Primary
19`8" x 13`1"3pc Ensuite bath
0`0" x 0`0"Bedroom
10`11" x 10`4"Bedroom
8`10" x 11`0"Exterior
Features
Parking
Garage spaces -
Garage type -
Total parking spaces 2
Property History
 43
43


