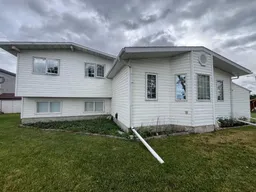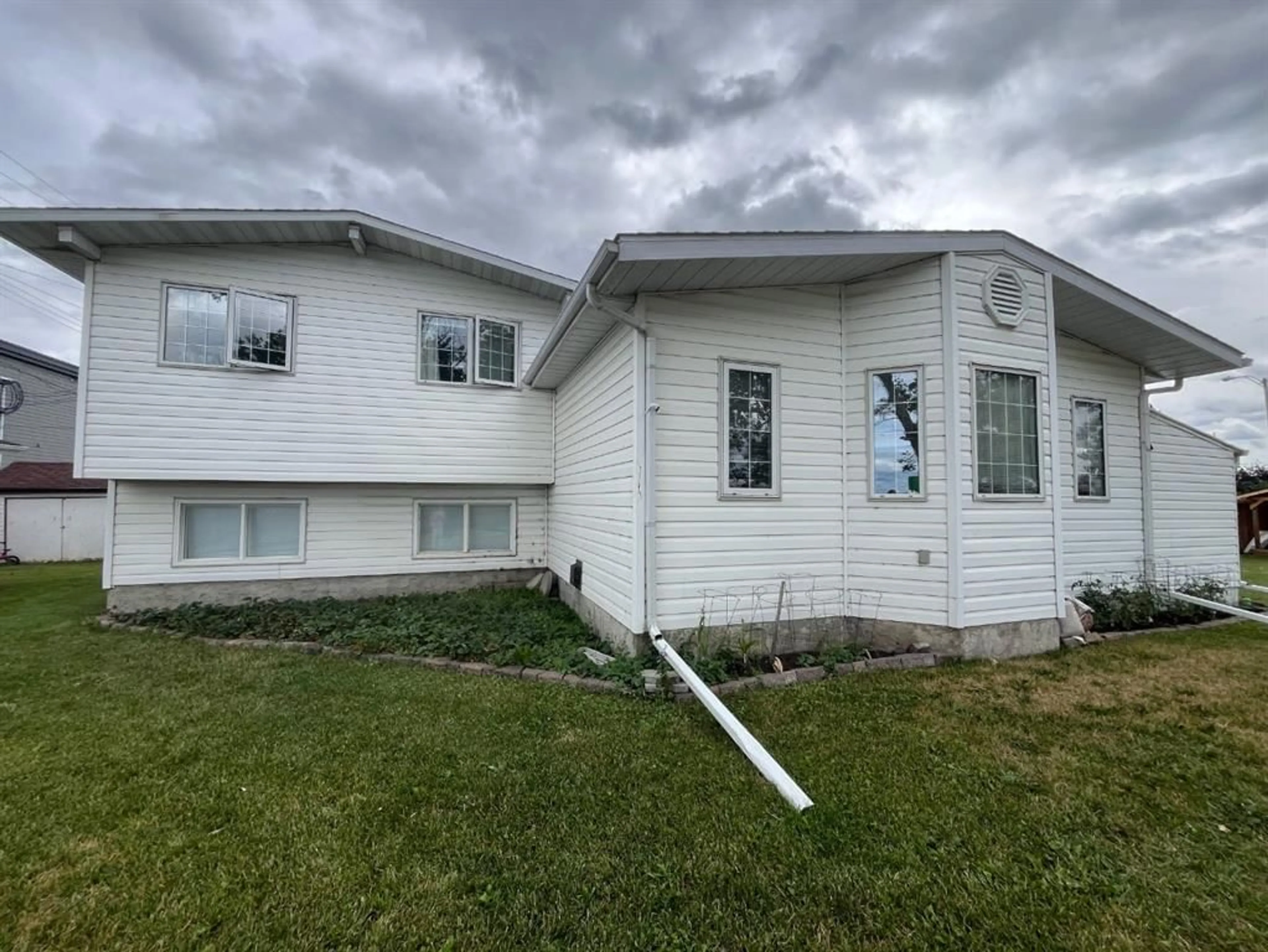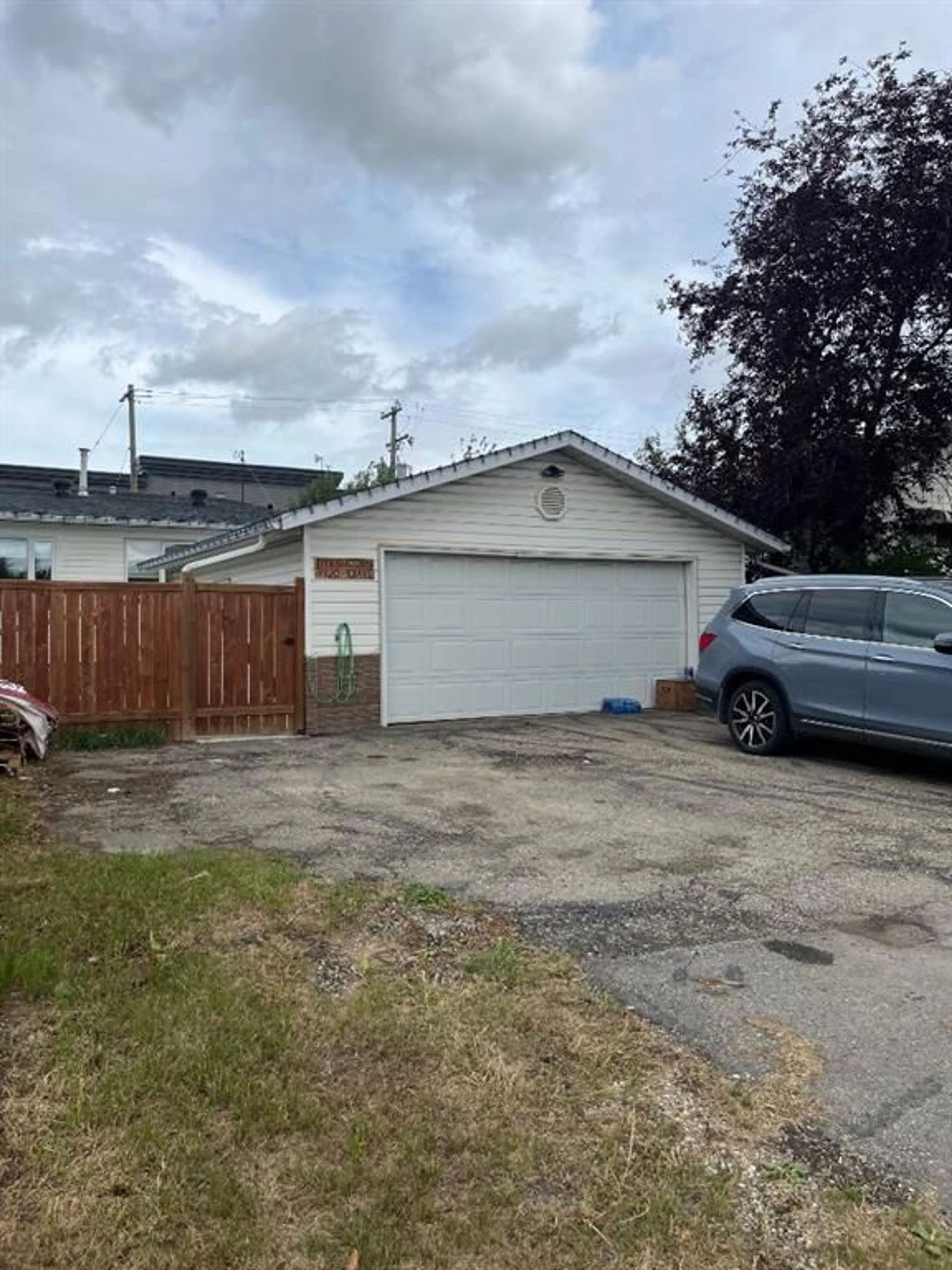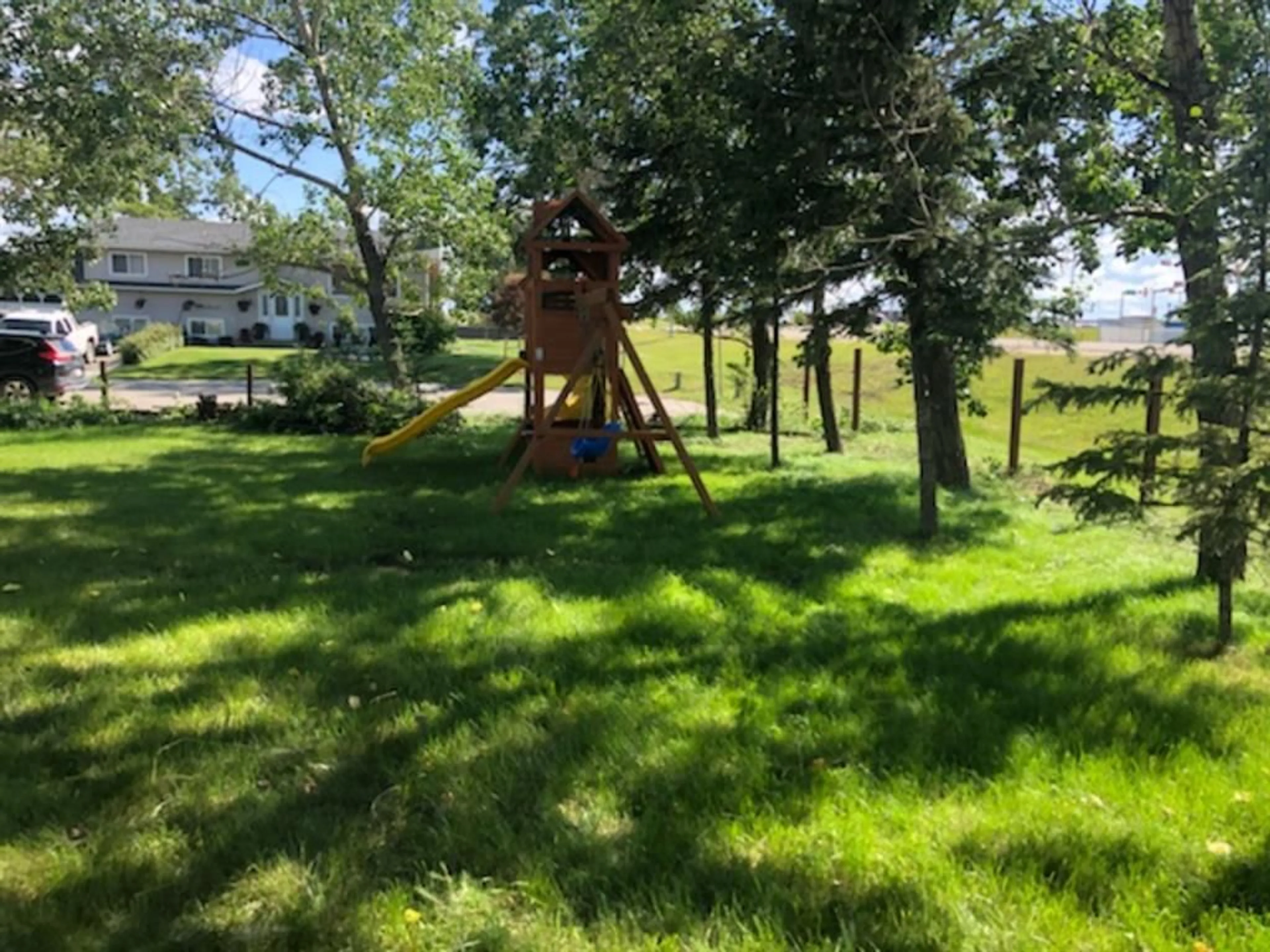9920 101 Ave, Clairmont, Alberta T8X 5A4
Contact us about this property
Highlights
Estimated ValueThis is the price Wahi expects this property to sell for.
The calculation is powered by our Instant Home Value Estimate, which uses current market and property price trends to estimate your home’s value with a 90% accuracy rate.$797,000*
Price/Sqft$257/sqft
Days On Market4 days
Est. Mortgage$1,632/mth
Tax Amount (2024)$2,320/yr
Description
Welcome to this move-in-ready family home in Clairmont with a quick possession available! This stunning residence boasts 4 bedrooms, 2.5 bathrooms, a finished basement, and a large addition. The pride of ownership is evident throughout the home. Situated on a huge private double lot measuring 100ft x 120ft, this property features a detached double car garage with room for 6 vehicles and an RV. There's even space to expand the garage or build a second one! Step inside to find a beautifully updated interior with durable vinyl plank flooring running throughout the majority of the home, making it a low-maintenance dream for families with children and pets. The gorgeous renovated kitchen is equipped with a pantry, ample cupboard space, newer stainless steel appliances, and stunning Quartz countertops. A open dining area can accommodate an oversized table, perfect for family gatherings. The spacious living room, ideal for entertaining, opens to the kitchen and dining area, enhancing the home's open-concept design. The upper level houses the master bedroom with an ensuite, two additional bedrooms, and a beautifully renovated full bathroom. The fully developed basement features a generous recreation room, the perfect spot for family movie nights. This home is deceptively spacious and offers ample storage options. The detached double car garage is a great place to tinker with your toys. The property boasts amazing privacy with a 6' privacy fence that runs the perimeter. With $80,000 in upgrades over the last several years, including the 6' privacy fence, bathroom renovation, main floor remodel, floors, countertops, shingles, Windows, concrete pad, fridge, stove, dishwasher, washer, dryer, central air conditioning, and laundry sink, this home is ready for its next family. Book a private viewing today to experience all that this beautiful home and private lot have to offer!
Property Details
Interior
Features
Main Floor
Kitchen
14`0" x 13`10"Dining Room
6`8" x 8`0"Living Room
11`10" x 17`2"Entrance
21`0" x 13`5"Exterior
Features
Parking
Garage spaces 2
Garage type -
Other parking spaces 4
Total parking spaces 6
Property History
 48
48


