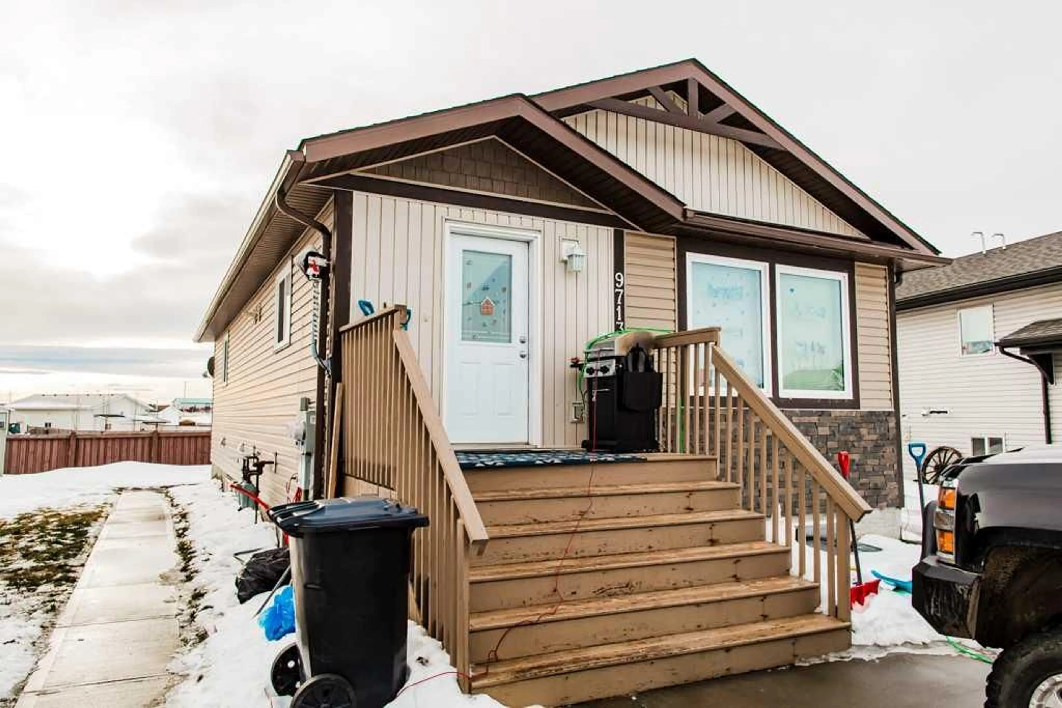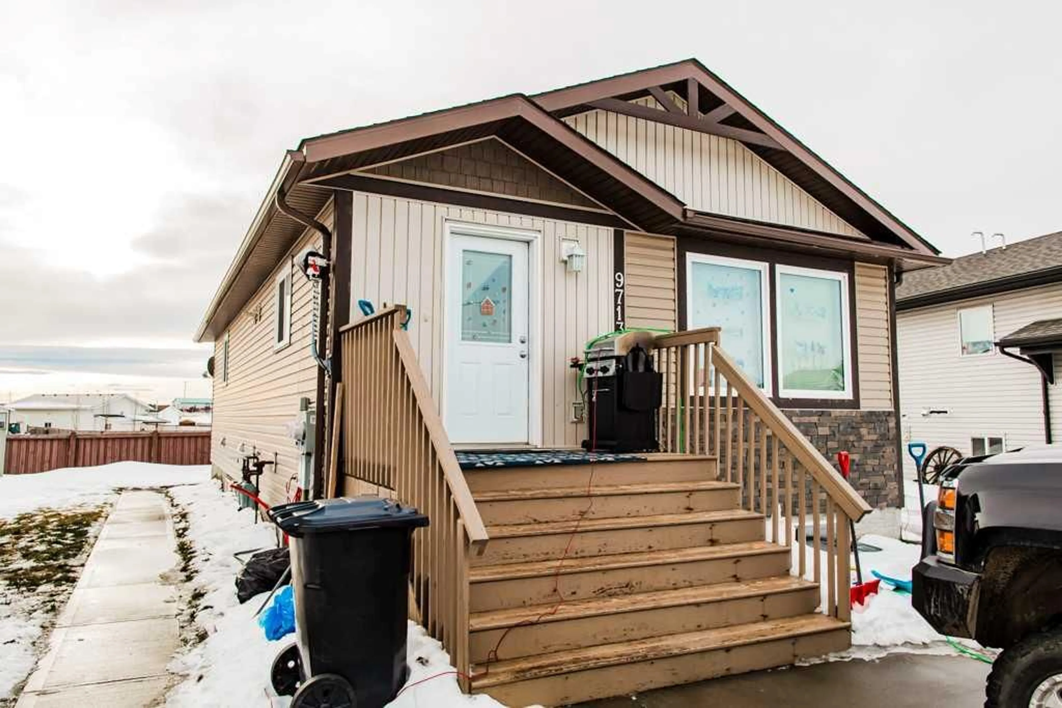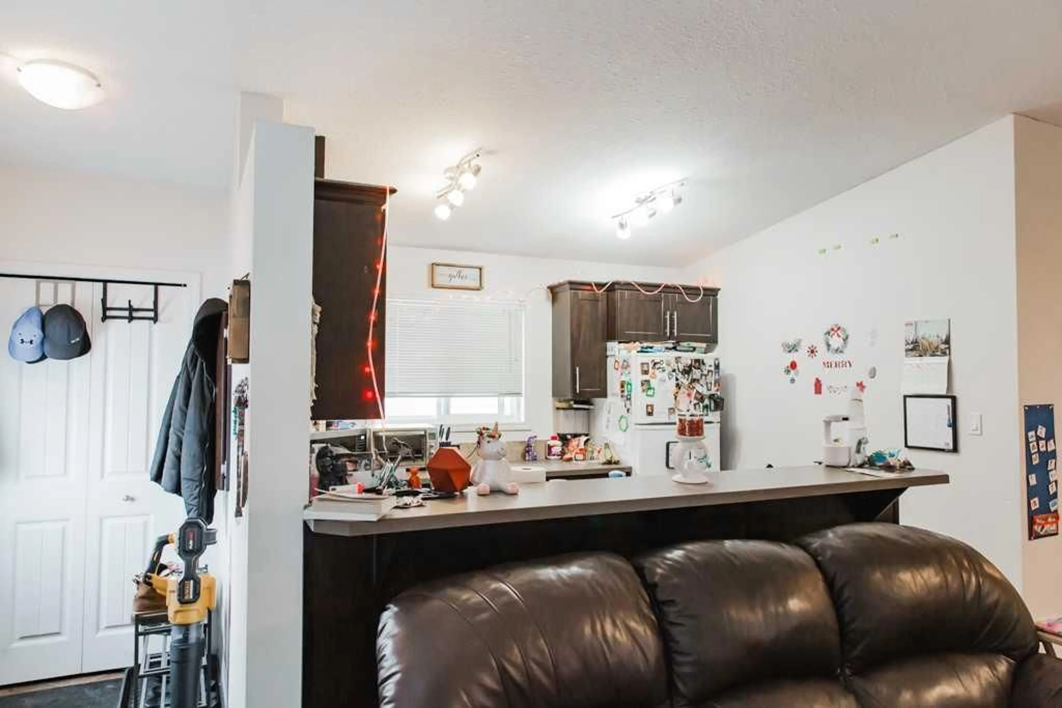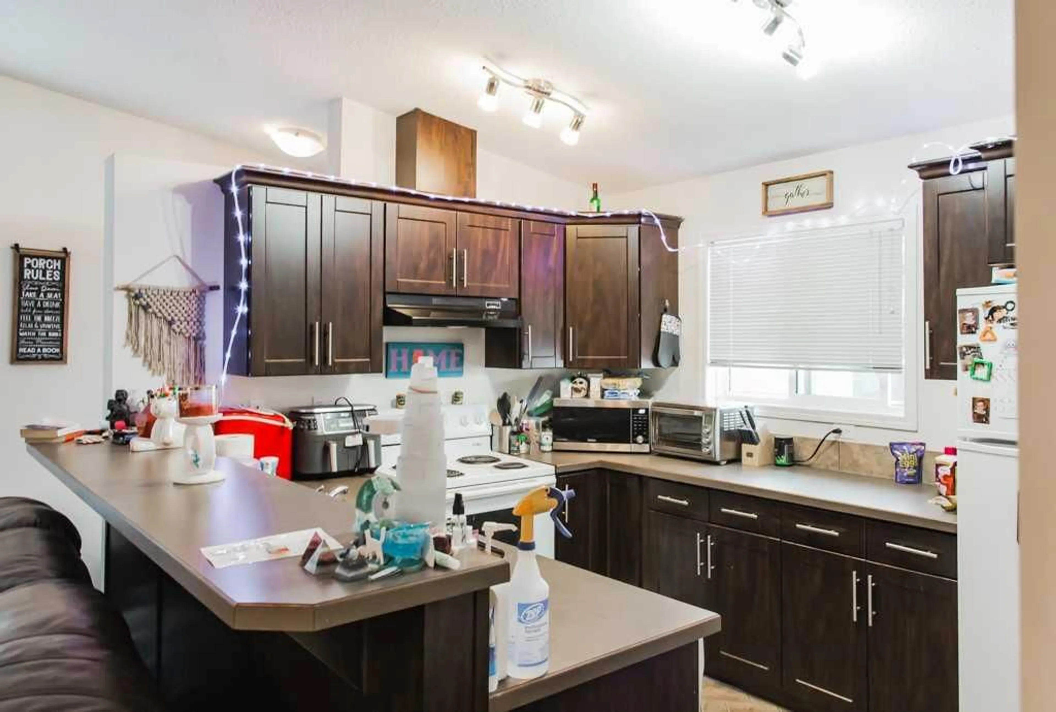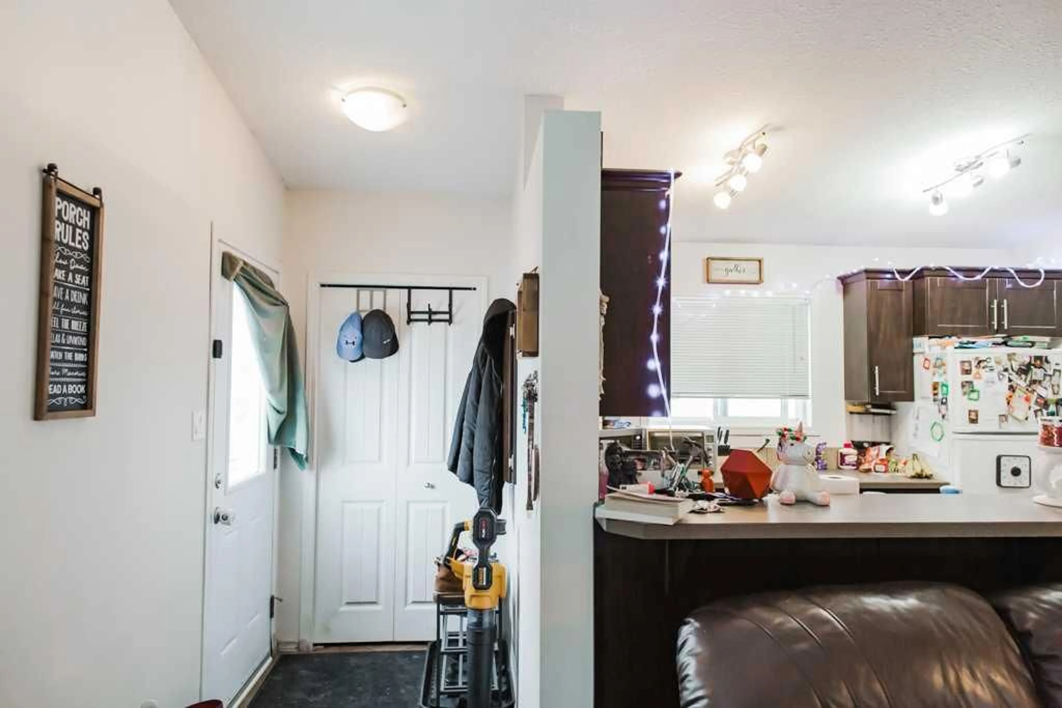9713 112 Ave, Clairmont, Alberta T8X 5C2
Contact us about this property
Highlights
Estimated ValueThis is the price Wahi expects this property to sell for.
The calculation is powered by our Instant Home Value Estimate, which uses current market and property price trends to estimate your home’s value with a 90% accuracy rate.Not available
Price/Sqft$352/sqft
Est. Mortgage$1,674/mo
Tax Amount (2024)$2,112/yr
Days On Market11 days
Description
BACKING ONTO A POND! CASH FLOWING RENOVATED UPDOWN DUPLEX, TOTAL RENT WILL BE $3200/MONTH AS OF JAN 2025 WITH TENANTS PAYING THEIR OWN, POWER, GAS TV, AND INTERNET(separate power and gas meters). Bonus HUGE CONCRETE PARKING on the 4-TRUCK PAD. Don't want to be a property manager? No problem continue using the current professional property manager. The roomy upper legal suite has an open-concept layout in the kitchen and living room with an eating bar. There are 3 bedrooms and 2 full bathrooms in the upper legal suite including a master bedroom with its own ensuite and walk-in closet. The fully legal 2 bedroom basement suite has its own entrance, furnace, hot water tank, and laundry and is fully self-contained. The basement legal suite has two HUGE bedrooms that could each fit a king-sized bed and the living area is wide open and has 9' ceilings! As an added bonus Clairmont is in the county and taxes are 48% less than Grande Prairie. UPPER LEGAL SUITE LEASE ENDS APR 30/25 and LOWER LEGAL SUITE LEASE ENDS DEC 31/2025
Property Details
Interior
Features
Main Floor
Bedroom - Primary
12`5" x 11`1"4pc Bathroom
8`4" x 7`10"Bedroom
11`10" x 10`10"Bedroom
10`7" x 9`10"Exterior
Parking
Garage spaces -
Garage type -
Total parking spaces 4

