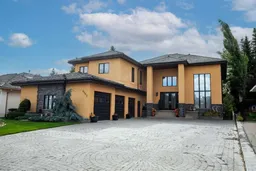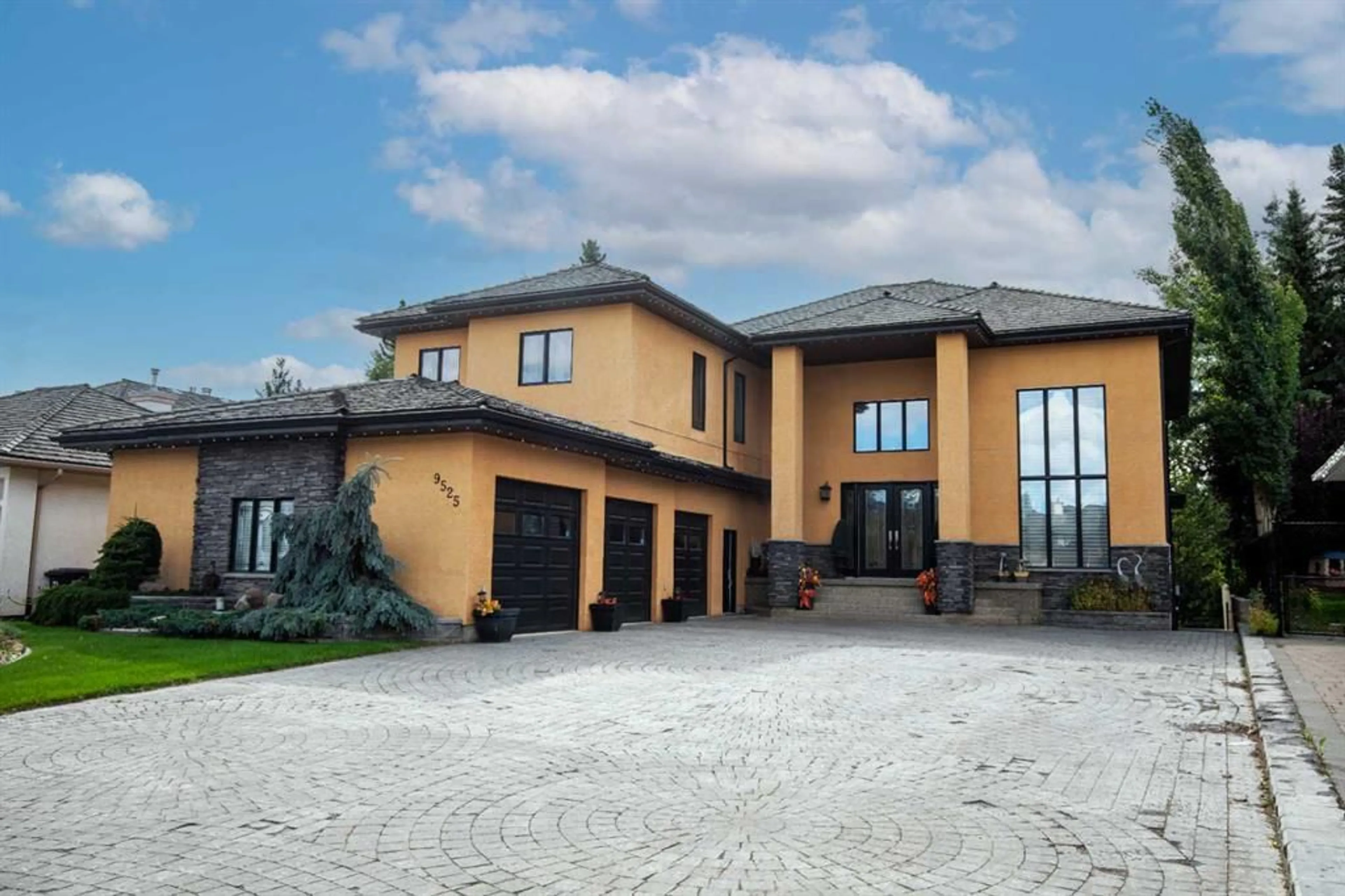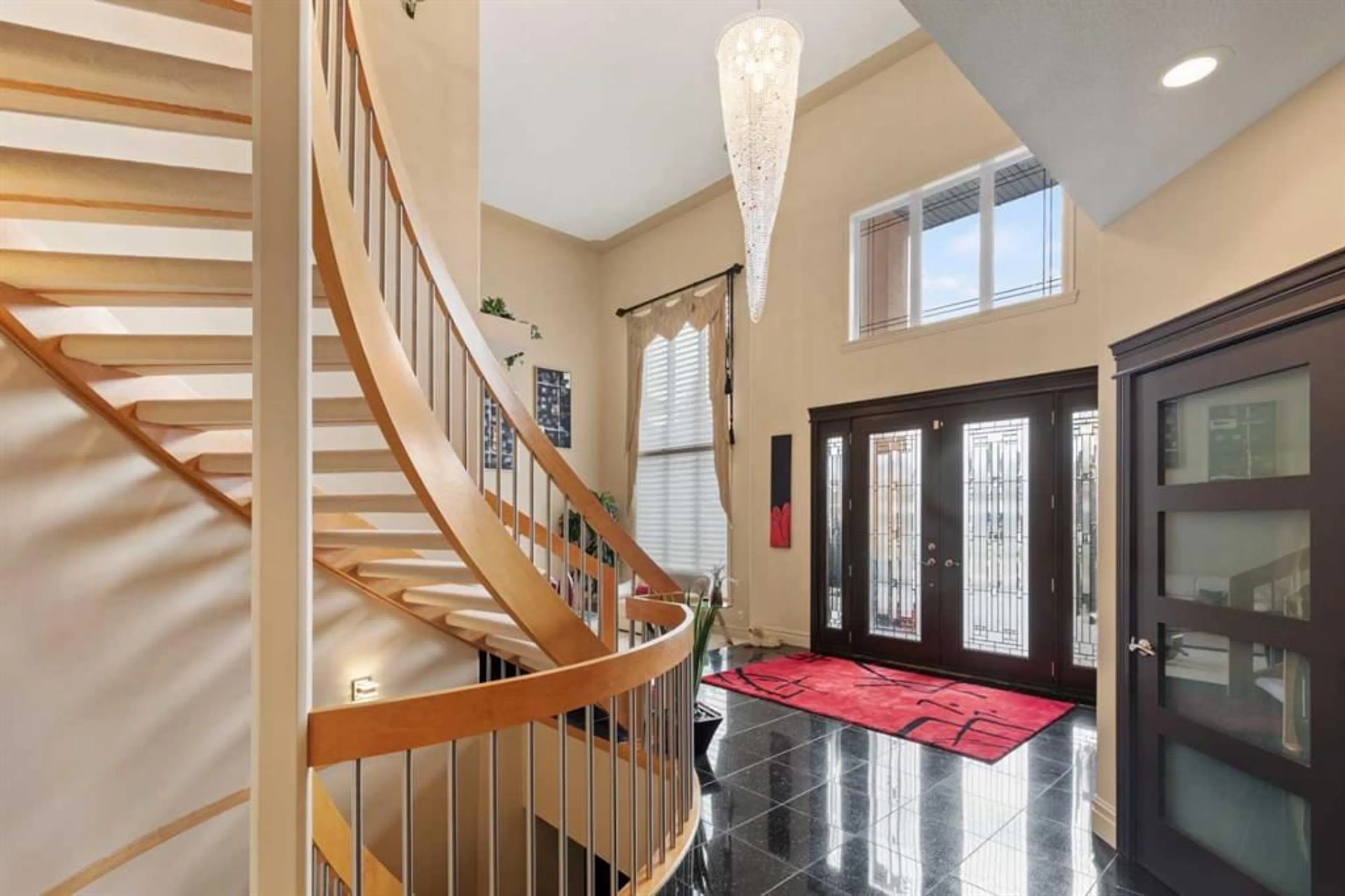9525 Wedgewood Dr, Wedgewood, Alberta T8W 2G6
Contact us about this property
Highlights
Estimated ValueThis is the price Wahi expects this property to sell for.
The calculation is powered by our Instant Home Value Estimate, which uses current market and property price trends to estimate your home’s value with a 90% accuracy rate.Not available
Price/Sqft$233/sqft
Est. Mortgage$4,292/mo
Tax Amount (2024)$6,904/yr
Days On Market82 days
Description
Discover this stunning custom-built home, meticulously crafted by the current/original owner. This luxurious residence offers 5 bedrooms, an office, and a theatre room, providing both elegance and functionality. Too many features to list but highlights of this home include; Main Level: Kitchen features granite countertops and floors, a gas cooktop, double oven with warming drawer, extra-large fridge, cabinetry with interior lighting, large pantry, and a wine fridge. Living room has high end carpet and a Bose speaker system. Laundry Room equipped with built-in cabinetry for washer and dryer, a laundry sink, and a built-in ironing board. Main ½ Bath: Features a commissioned hand-painted sink, vacuum trap, granite floors, and countertops. Second Level features Master Bedroom with Bose sound system and a large walk-in closet with built-in cabinetry and an ironing board. Master Ensuite has a steam shower, his-and-her sinks, and a jacuzzi aromatherapy tub. 2nd Bedroom: Offers a private full bathroom. 3rd and 4th Bedrooms: Share an adjoining full bathroom. Basement (Walkout) includes 5th Bedroom, exercise Room, family Room, and a separate theatre Room complete with a screen. Additional features include air Conditioning, In floor heating in the basement and garage and all tiled floors, structural Integrity that includes 3 steel beams (2 in the garage and 1 in the basement) and goulend beams in the entry and living room feature walls. Front Yard: Features a beautiful water fountain. Garage Amenities: Triple-car with heated floors, ample shelving, and a storage closet with heated floors, includes floor drains and hot/cold water taps at the garage and back of the house. This exceptional property combines luxury with practicality, offering a perfect setting for comfortable living and entertaining. Schedule a viewing today to experience all that this home has to offer. Home has never been smoked in and no pets. (See attached documents for full list of features)
Property Details
Interior
Features
Main Floor
Living Room
13`0" x 14`0"Dining Room
14`0" x 12`4"Kitchen
16`5" x 17`5"Breakfast Nook
11`11" x 19`5"Exterior
Features
Parking
Garage spaces 3
Garage type -
Other parking spaces 9
Total parking spaces 12
Property History
 34
34

