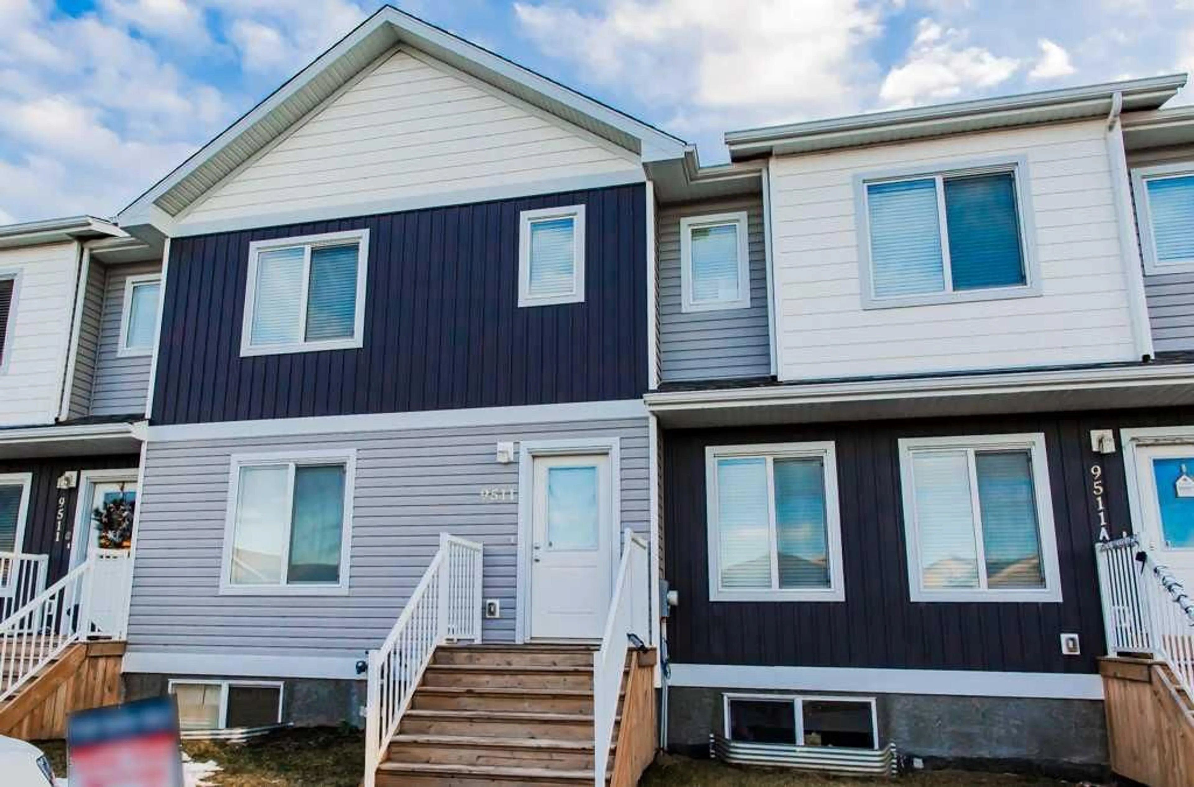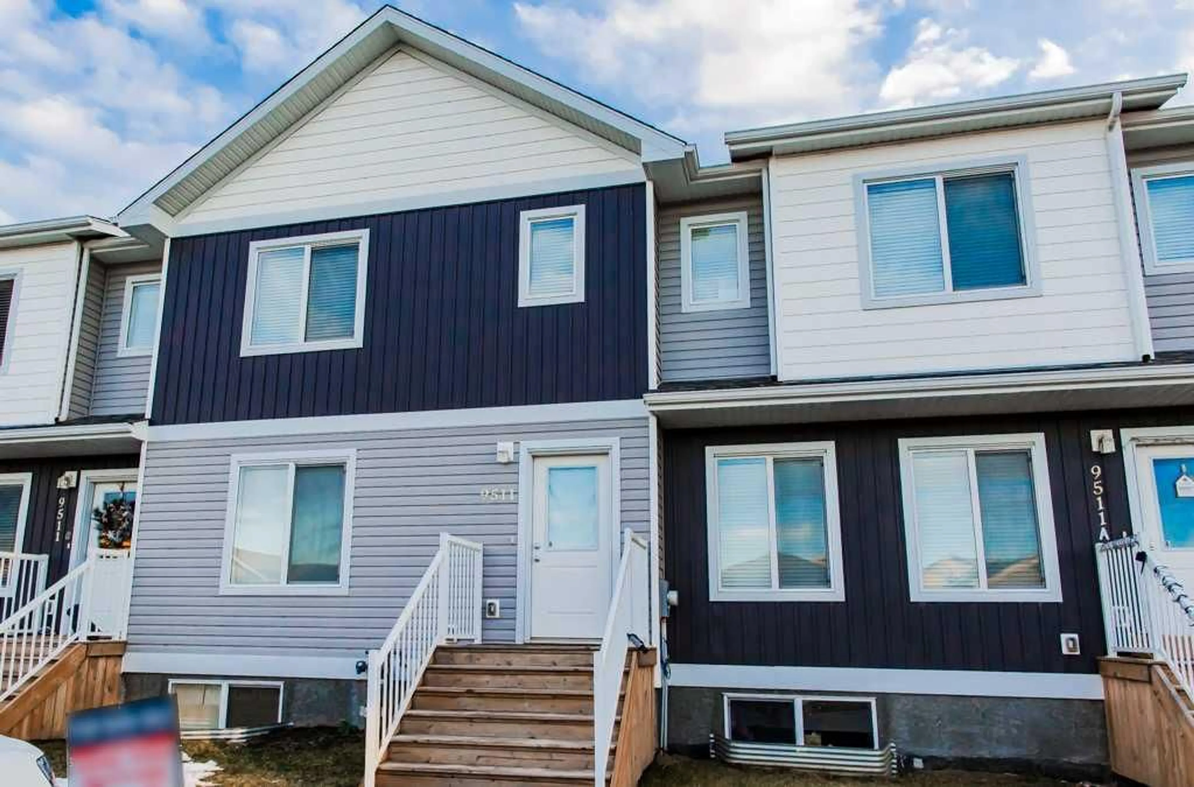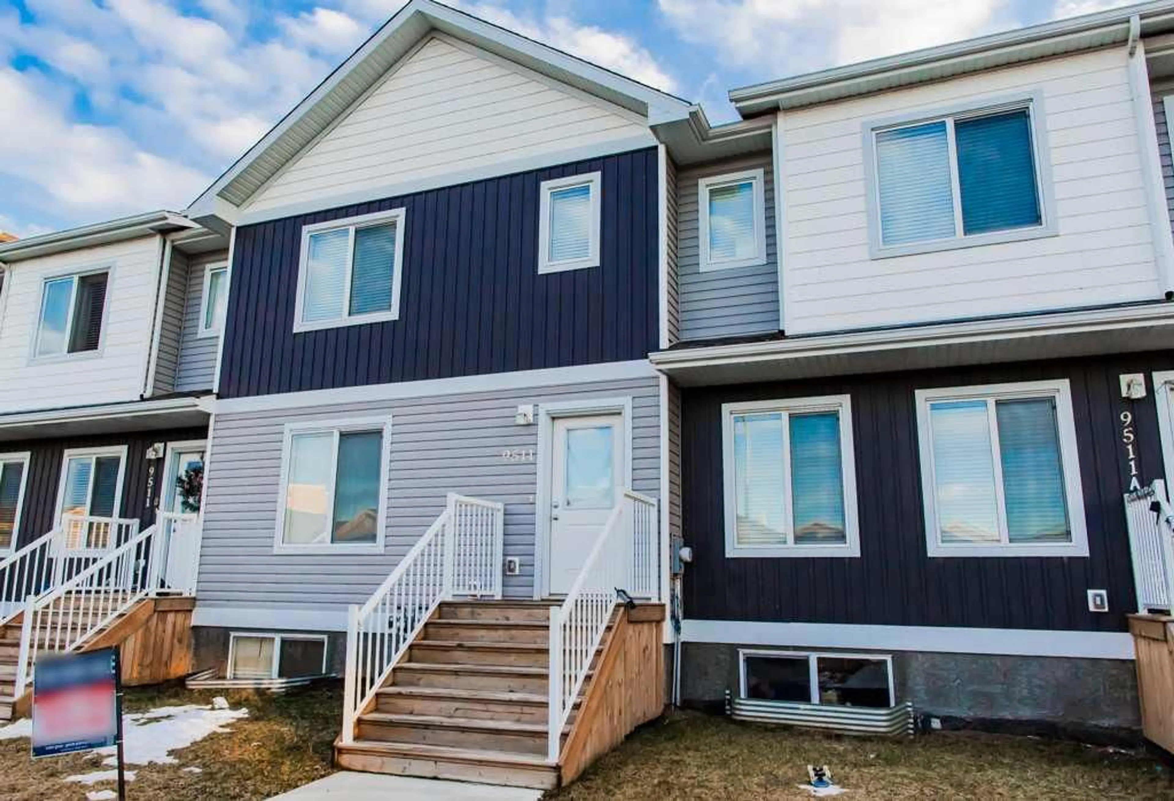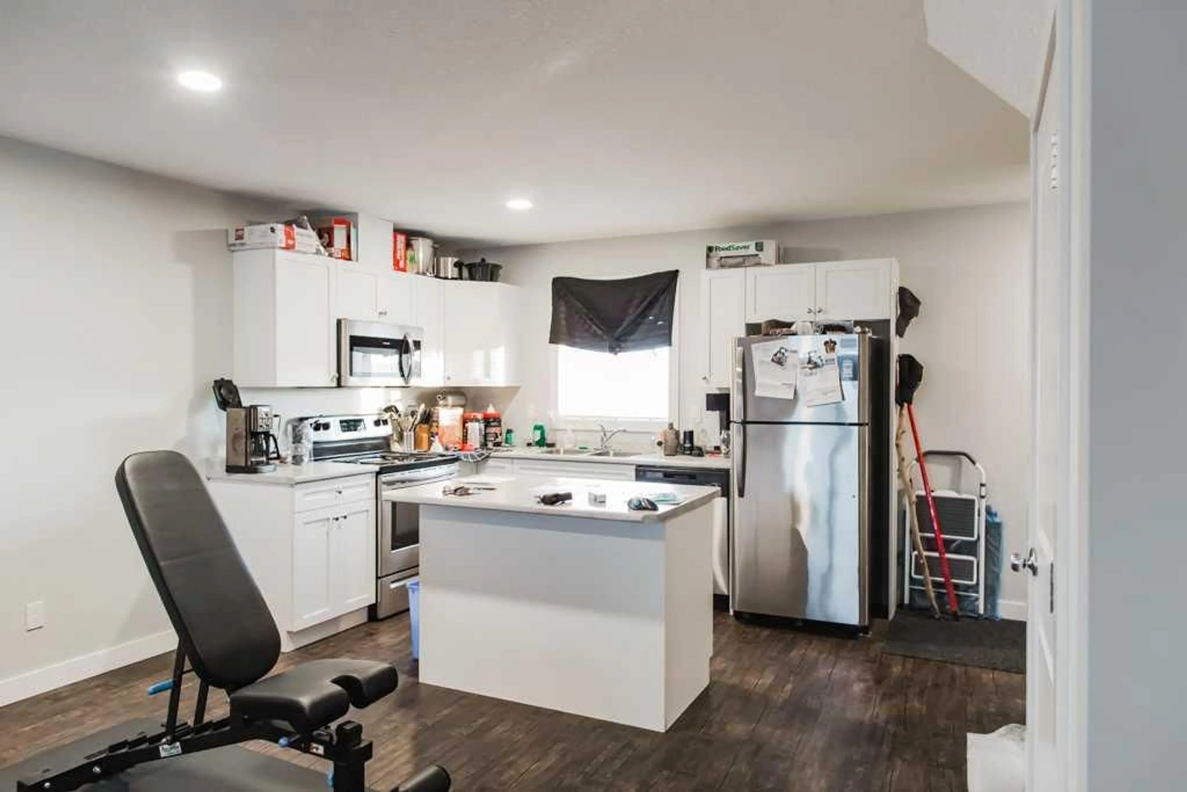9511 112 Ave #B, Clairmont, Alberta T8X 5C8
Contact us about this property
Highlights
Estimated ValueThis is the price Wahi expects this property to sell for.
The calculation is powered by our Instant Home Value Estimate, which uses current market and property price trends to estimate your home’s value with a 90% accuracy rate.Not available
Price/Sqft$230/sqft
Est. Mortgage$1,138/mo
Tax Amount (2024)$1,659/yr
Days On Market70 days
Description
2019 3 bed townhouse with no condo fees, low county taxes and a huge fenced yard! This home is in great condition and will be ready for possession Feb 1st. Features stainless appliances, island kitchen, soft close drawers and cabinet doors and vinyl plank throughout the open concept kitchen and living area and there is a half bath on the main level. Upstairs there are 3 bedroom and a full 4 piece bathroom! The master is huge and easily fits a king sized bed and has a walk in closet . The basement is unfinished and is roughed in for another bathroom and can accommodate 2 more bedrooms and a bathroom. The huge backyard is 69 feet deep and is landscaped and fenced and there are pilings for a future deck. As this home was built in 2019 it still has 4 years left of new home warranty! County taxes are only $139 per month. Clairmont is an excellent place to live and invest; low county taxes, 49% less then GP, 5 min from hundreds of oil service companies, amazing K-8 school, parks & walking trails, spray park and skate park!
Property Details
Interior
Features
Upper Floor
Bedroom - Primary
14`10" x 12`5"Bedroom
9`11" x 8`5"Bedroom
9`11" x 8`5"4pc Bathroom
8`7" x 4`11"Exterior
Parking
Garage spaces -
Garage type -
Total parking spaces 2
Property History
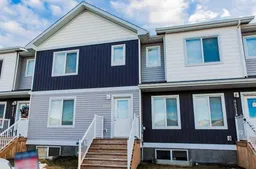 27
27
